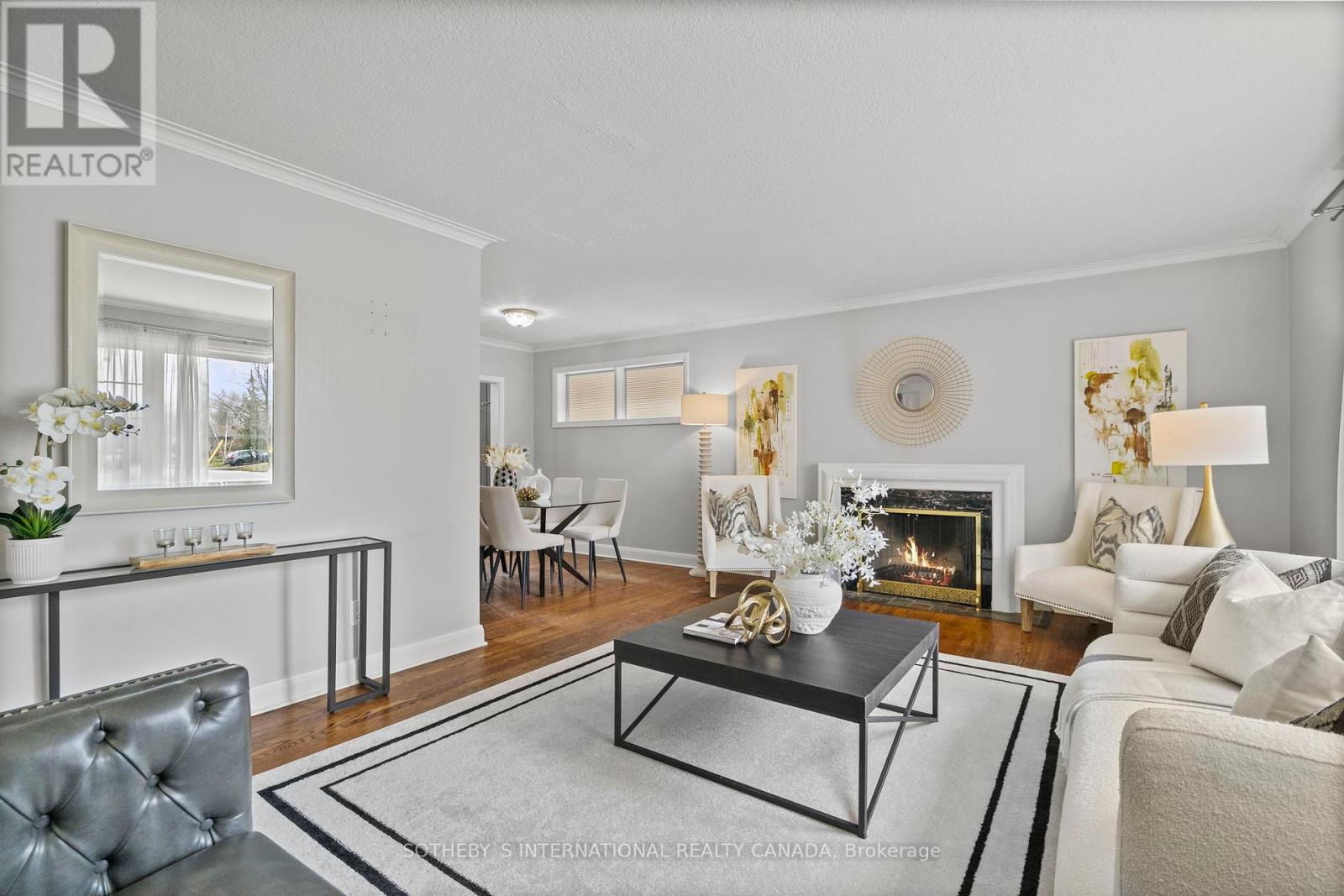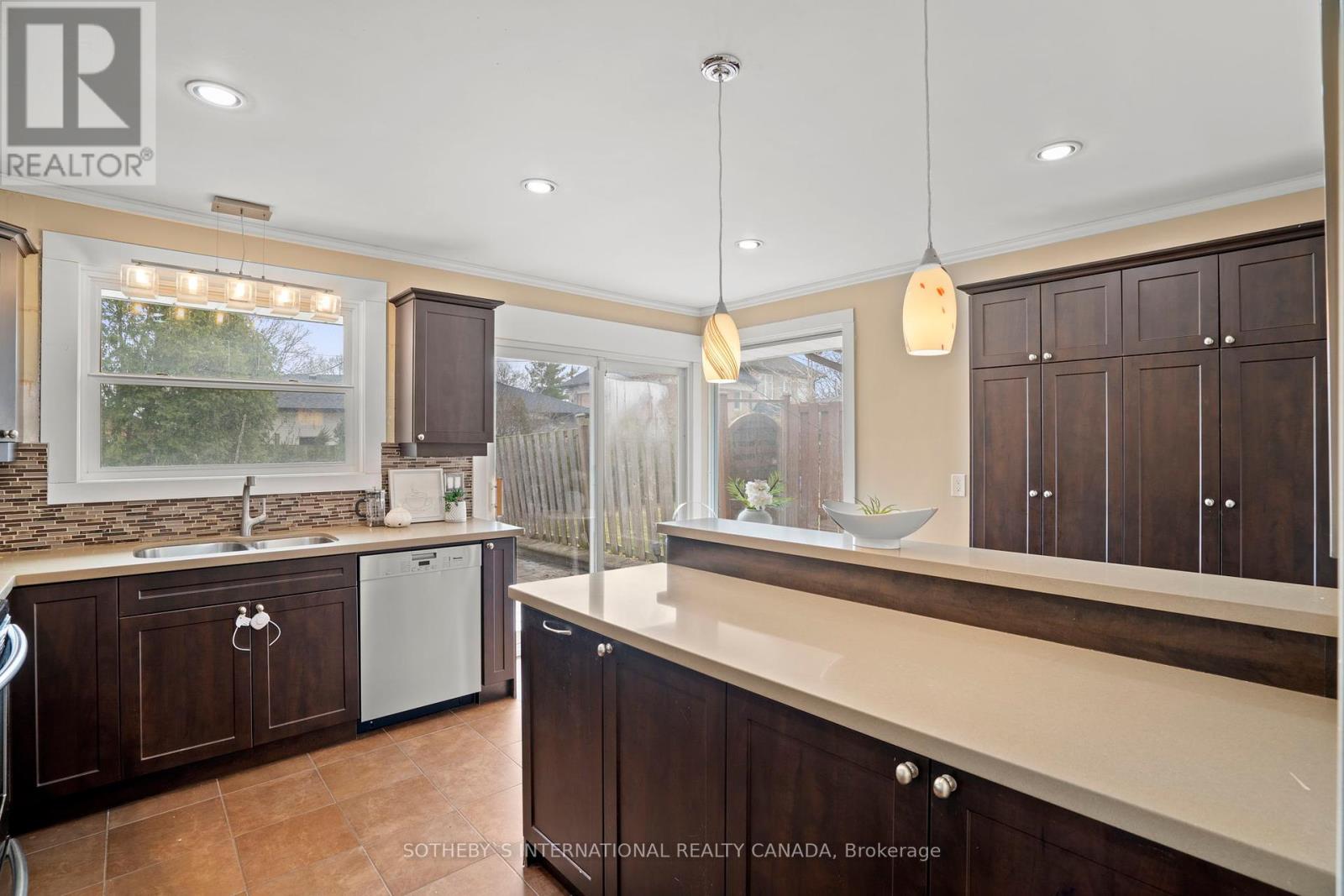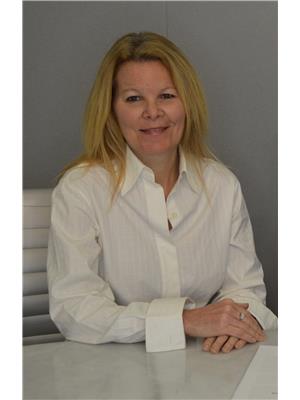4 Bedroom
2 Bathroom
1,100 - 1,500 ft2
Bungalow
Fireplace
Central Air Conditioning
Forced Air
$999,000
Fantastic opportunity awaits you. Lovely bungalow with ample space for an extended family. Large living / dining room with hardwood flooring, updated kitchen with breakfast bar and walkout to fenced backyard. 3 good sized bedrooms. The lower level is awaiting your personal touch but has kitchen, bathroom and bedroom perfect for nanny or in-law space, plus a large Rec Rm / Games Rm for kids to play. Walk to Rosethorn Jr School, St Gregory's, Richview Collegiate, and bus to subway. Open Houses this weekend 2-4pm both days. (id:50976)
Property Details
|
MLS® Number
|
W12071117 |
|
Property Type
|
Single Family |
|
Community Name
|
Princess-Rosethorn |
|
Equipment Type
|
Water Heater |
|
Parking Space Total
|
4 |
|
Rental Equipment Type
|
Water Heater |
Building
|
Bathroom Total
|
2 |
|
Bedrooms Above Ground
|
3 |
|
Bedrooms Below Ground
|
1 |
|
Bedrooms Total
|
4 |
|
Amenities
|
Fireplace(s) |
|
Appliances
|
Dishwasher, Dryer, Microwave, Stove, Washer, Window Coverings, Refrigerator |
|
Architectural Style
|
Bungalow |
|
Basement Development
|
Finished |
|
Basement Type
|
N/a (finished) |
|
Construction Style Attachment
|
Detached |
|
Cooling Type
|
Central Air Conditioning |
|
Exterior Finish
|
Brick, Wood |
|
Fireplace Present
|
Yes |
|
Fireplace Total
|
1 |
|
Flooring Type
|
Hardwood, Carpeted, Ceramic |
|
Foundation Type
|
Block |
|
Heating Fuel
|
Natural Gas |
|
Heating Type
|
Forced Air |
|
Stories Total
|
1 |
|
Size Interior
|
1,100 - 1,500 Ft2 |
|
Type
|
House |
|
Utility Water
|
Municipal Water |
Parking
Land
|
Acreage
|
No |
|
Sewer
|
Sanitary Sewer |
|
Size Depth
|
110 Ft |
|
Size Frontage
|
50 Ft |
|
Size Irregular
|
50 X 110 Ft |
|
Size Total Text
|
50 X 110 Ft |
|
Zoning Description
|
Residential |
Rooms
| Level |
Type |
Length |
Width |
Dimensions |
|
Basement |
Games Room |
2.9 m |
2.44 m |
2.9 m x 2.44 m |
|
Basement |
Other |
5.09 m |
2.59 m |
5.09 m x 2.59 m |
|
Basement |
Recreational, Games Room |
6.77 m |
3.78 m |
6.77 m x 3.78 m |
|
Basement |
Bedroom 4 |
3.78 m |
3.05 m |
3.78 m x 3.05 m |
|
Basement |
Kitchen |
3.08 m |
2.56 m |
3.08 m x 2.56 m |
|
Basement |
Laundry Room |
4.27 m |
3.05 m |
4.27 m x 3.05 m |
|
Ground Level |
Living Room |
5.49 m |
3.96 m |
5.49 m x 3.96 m |
|
Ground Level |
Dining Room |
2.74 m |
2.74 m |
2.74 m x 2.74 m |
|
Ground Level |
Kitchen |
3.96 m |
3.66 m |
3.96 m x 3.66 m |
|
Ground Level |
Primary Bedroom |
4.39 m |
3.29 m |
4.39 m x 3.29 m |
|
Ground Level |
Bedroom 2 |
3.63 m |
3.6 m |
3.63 m x 3.6 m |
|
Ground Level |
Bedroom 3 |
3.63 m |
3.02 m |
3.63 m x 3.02 m |
https://www.realtor.ca/real-estate/28141443/173-rathburn-road-toronto-princess-rosethorn-princess-rosethorn





















































