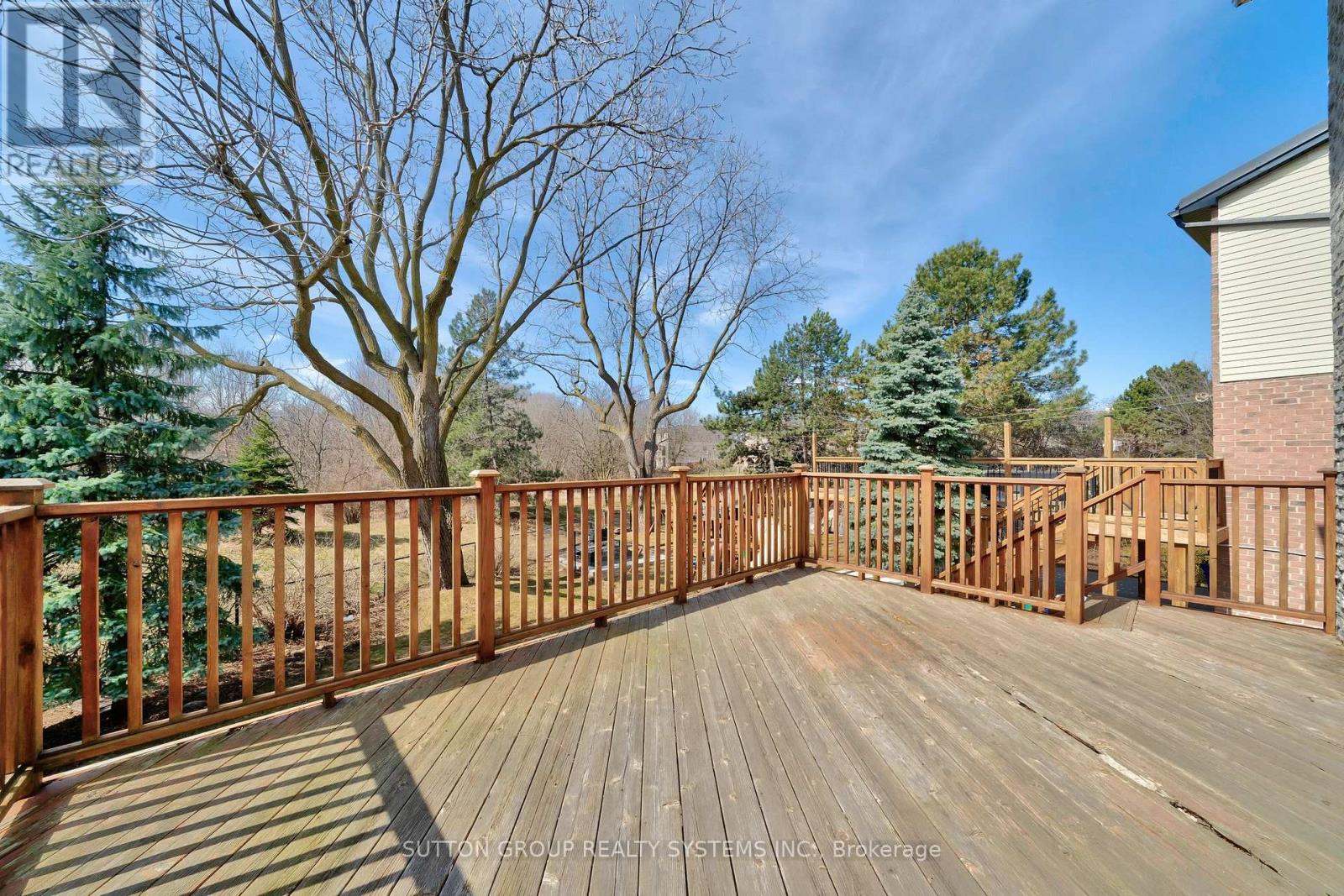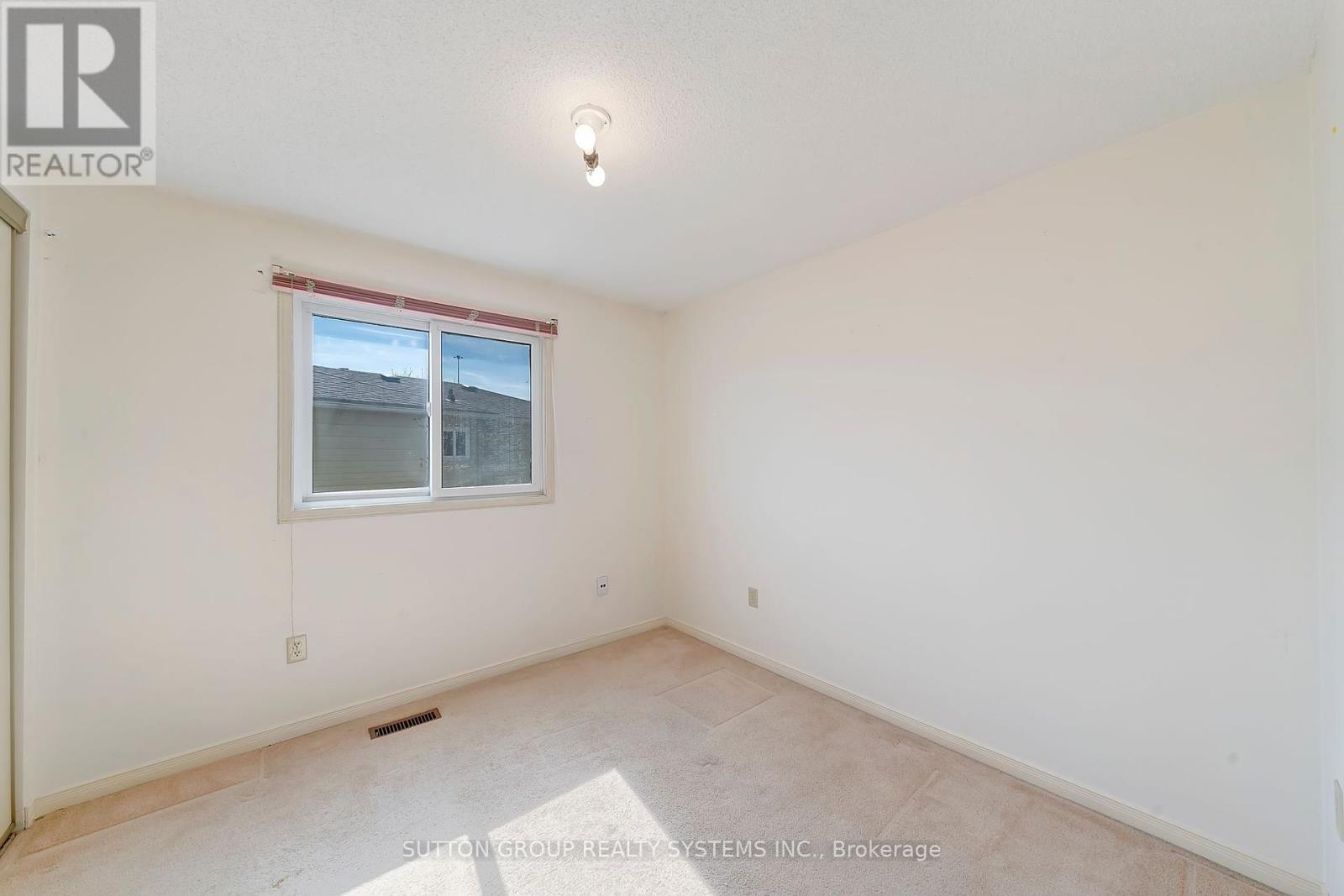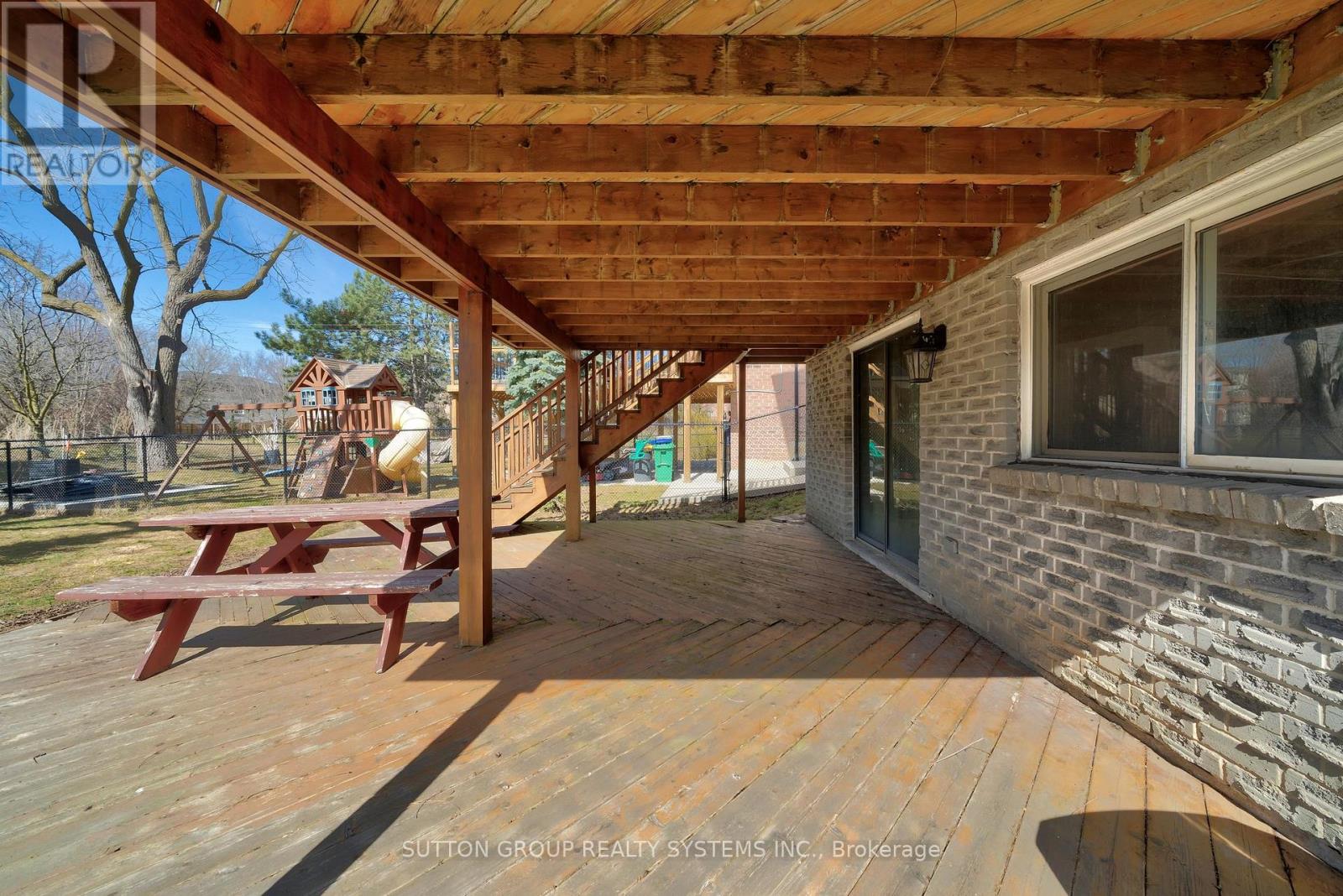4 Bedroom
2 Bathroom
1,100 - 1,500 ft2
Fireplace
Central Air Conditioning
Forced Air
$699,900
An extraordinary opportunity to invest or design your dream home awaits. Located at the border of Mississauga and Brampton, this delightful detached residence is situated on a peaceful cul-de-sac, backing onto a tranquil ravine and bordering a family-friendly park. With endless potential, this home allows you to create the space you envision without paying a premium for someone else's renovations. Featuring 4 generously sized bedrooms, 2 bathrooms, and a spacious terrace perfect for entertaining and barbecuing, the property offers the ideal foundation. The basement, with a walkout to a serene backyard, presents an excellent opportunity for a rental unit. Lovingly maintained by a single family, this home is ideally positioned near schools, parks, shopping, and public transit, ensuring ultimate convenience. A well-cared-for gem, this residence provides everything needed for comfortable, modern living. (id:50976)
Property Details
|
MLS® Number
|
W12070940 |
|
Property Type
|
Single Family |
|
Community Name
|
Fletcher's Creek South |
|
Parking Space Total
|
3 |
Building
|
Bathroom Total
|
2 |
|
Bedrooms Above Ground
|
4 |
|
Bedrooms Total
|
4 |
|
Age
|
31 To 50 Years |
|
Appliances
|
All, Dishwasher, Dryer, Microwave, Hood Fan, Stove, Water Heater, Washer, Window Coverings, Refrigerator |
|
Basement Development
|
Unfinished |
|
Basement Features
|
Walk Out |
|
Basement Type
|
N/a (unfinished) |
|
Construction Style Attachment
|
Detached |
|
Cooling Type
|
Central Air Conditioning |
|
Exterior Finish
|
Brick |
|
Fireplace Present
|
Yes |
|
Flooring Type
|
Vinyl |
|
Foundation Type
|
Unknown |
|
Half Bath Total
|
1 |
|
Heating Fuel
|
Natural Gas |
|
Heating Type
|
Forced Air |
|
Stories Total
|
2 |
|
Size Interior
|
1,100 - 1,500 Ft2 |
|
Type
|
House |
|
Utility Water
|
Municipal Water |
Parking
Land
|
Acreage
|
No |
|
Sewer
|
Sanitary Sewer |
|
Size Depth
|
134 Ft ,7 In |
|
Size Frontage
|
27 Ft ,1 In |
|
Size Irregular
|
27.1 X 134.6 Ft |
|
Size Total Text
|
27.1 X 134.6 Ft |
Rooms
| Level |
Type |
Length |
Width |
Dimensions |
|
Second Level |
Primary Bedroom |
3.1 m |
5.36 m |
3.1 m x 5.36 m |
|
Second Level |
Bedroom 2 |
2.84 m |
2.8 m |
2.84 m x 2.8 m |
|
Second Level |
Bedroom 3 |
3.73 m |
2.8 m |
3.73 m x 2.8 m |
|
Second Level |
Bedroom 4 |
2.65 m |
3.15 m |
2.65 m x 3.15 m |
|
Main Level |
Kitchen |
2.4 m |
2.4 m |
2.4 m x 2.4 m |
|
Main Level |
Eating Area |
2.3 m |
2.4 m |
2.3 m x 2.4 m |
|
Main Level |
Dining Room |
2.7 m |
2.6 m |
2.7 m x 2.6 m |
|
Main Level |
Living Room |
2.62 m |
3.2 m |
2.62 m x 3.2 m |
https://www.realtor.ca/real-estate/28140955/26-sparrow-court-brampton-fletchers-creek-south-fletchers-creek-south









































