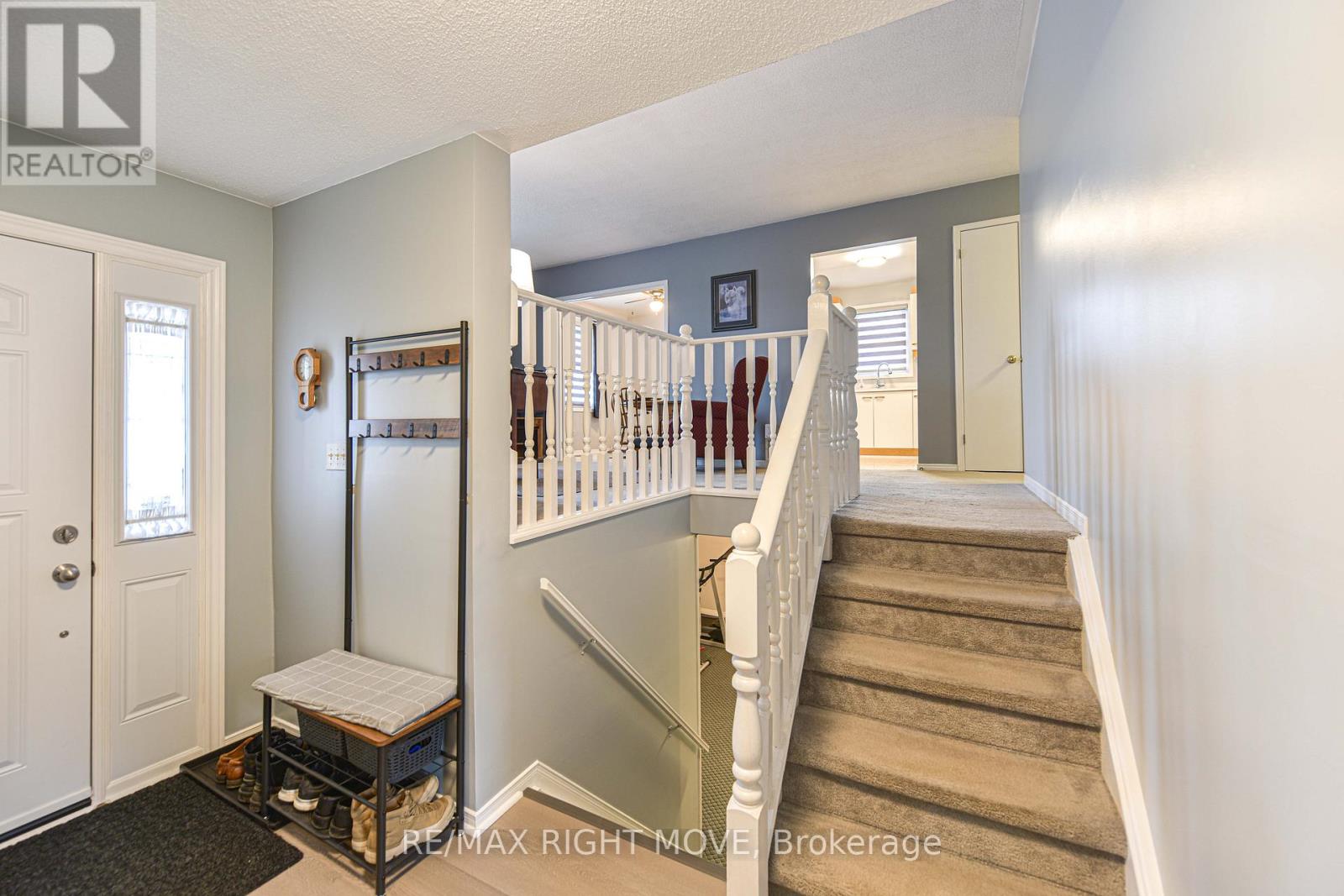4 Bedroom
2 Bathroom
1,100 - 1,500 ft2
Raised Bungalow
Central Air Conditioning
Forced Air
$649,000
Welcome to 53 Dancy Drive in the beautiful city of Orillia, Ontario! This charming and well-maintained home is situated on one of the largest lots on Dancy Drive, offering plenty of outdoor space for the entire family to enjoy. The key features of this home are 3 + 1 Bedrooms, 2 full bathrooms both recently renovated. The attached garage with convenient inside entry is a bonus. The home has been recently painted throughout and also adds the added appeal of an in law suite potential. The main floor is approximately 1100 square feet with a fully finished lower level boasting over 1000 square feet. The location is in close proximity to all amenities, including shopping, schools, parks, water, and easy access to Hwy. 11 - ideal for anyone needing to commute. Whether you're a growing family, downsizing, or looking for income potential, this home checks all the boxes. Don't miss your chance to own a great property in one of Orillia's more desirable neighbourhoods! (id:50976)
Open House
This property has open houses!
Starts at:
11:00 am
Ends at:
1:00 pm
Property Details
|
MLS® Number
|
S12080531 |
|
Property Type
|
Single Family |
|
Community Name
|
Orillia |
|
Features
|
Hillside |
|
Parking Space Total
|
5 |
Building
|
Bathroom Total
|
2 |
|
Bedrooms Above Ground
|
4 |
|
Bedrooms Total
|
4 |
|
Appliances
|
Water Heater, Dryer, Stove, Washer, Refrigerator |
|
Architectural Style
|
Raised Bungalow |
|
Basement Development
|
Finished |
|
Basement Type
|
Full (finished) |
|
Construction Style Attachment
|
Detached |
|
Cooling Type
|
Central Air Conditioning |
|
Exterior Finish
|
Vinyl Siding, Brick |
|
Foundation Type
|
Block, Concrete, Poured Concrete |
|
Heating Fuel
|
Natural Gas |
|
Heating Type
|
Forced Air |
|
Stories Total
|
1 |
|
Size Interior
|
1,100 - 1,500 Ft2 |
|
Type
|
House |
|
Utility Water
|
Municipal Water |
Parking
Land
|
Acreage
|
No |
|
Sewer
|
Sanitary Sewer |
|
Size Depth
|
207 Ft |
|
Size Frontage
|
60 Ft |
|
Size Irregular
|
60 X 207 Ft |
|
Size Total Text
|
60 X 207 Ft |
|
Zoning Description
|
R1 |
Rooms
| Level |
Type |
Length |
Width |
Dimensions |
|
Lower Level |
Laundry Room |
3.1 m |
3.23 m |
3.1 m x 3.23 m |
|
Lower Level |
Family Room |
6.65 m |
4.63 m |
6.65 m x 4.63 m |
|
Lower Level |
Bedroom 4 |
3.48 m |
3.36 m |
3.48 m x 3.36 m |
|
Lower Level |
Bathroom |
3.1 m |
3.63 m |
3.1 m x 3.63 m |
|
Main Level |
Living Room |
3.9 m |
5.7 m |
3.9 m x 5.7 m |
|
Main Level |
Kitchen |
3.1 m |
5.82 m |
3.1 m x 5.82 m |
|
Main Level |
Bedroom |
2.74 m |
3.23 m |
2.74 m x 3.23 m |
|
Main Level |
Bedroom 2 |
3.9 m |
2.7 m |
3.9 m x 2.7 m |
|
Main Level |
Bedroom 3 |
3.1 m |
4.18 m |
3.1 m x 4.18 m |
|
Main Level |
Bathroom |
3.1 m |
1.5 m |
3.1 m x 1.5 m |
|
Main Level |
Other |
1.83 m |
4.3 m |
1.83 m x 4.3 m |
https://www.realtor.ca/real-estate/28162791/53-dancy-drive-orillia-orillia



































