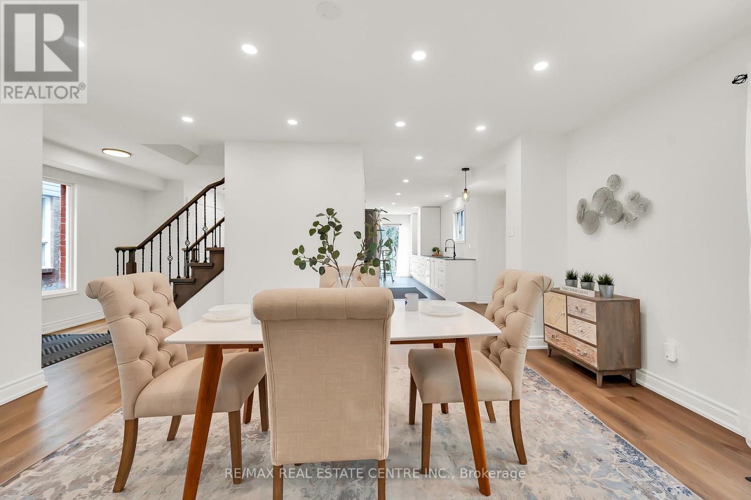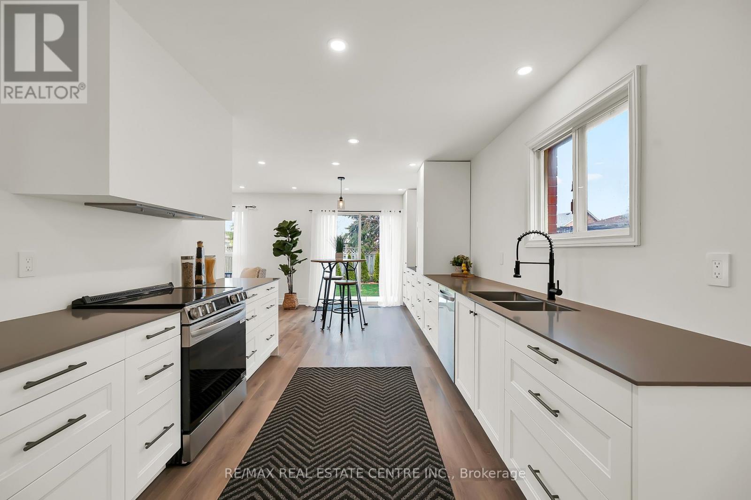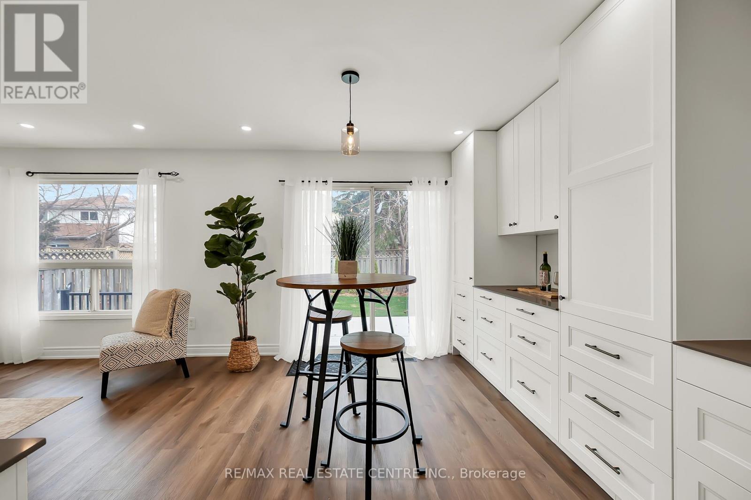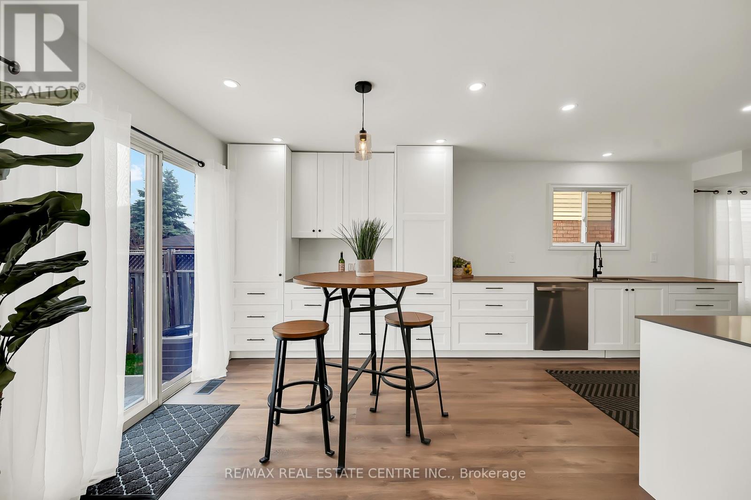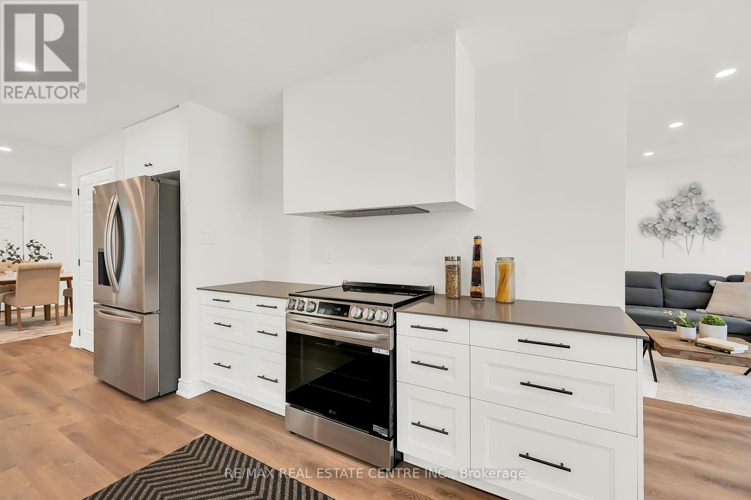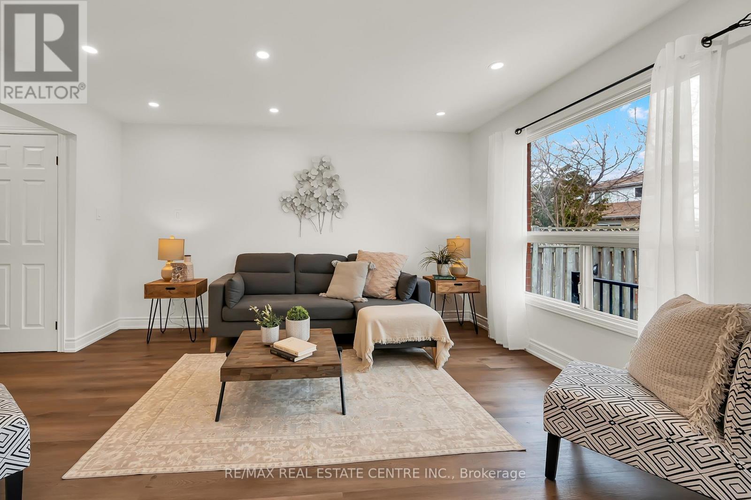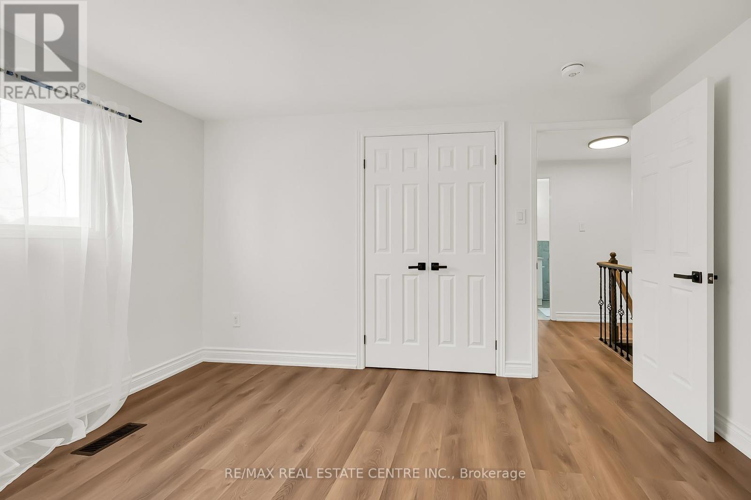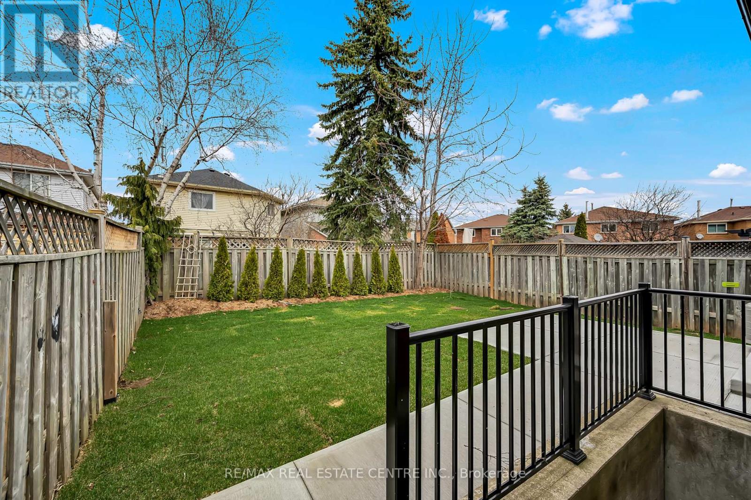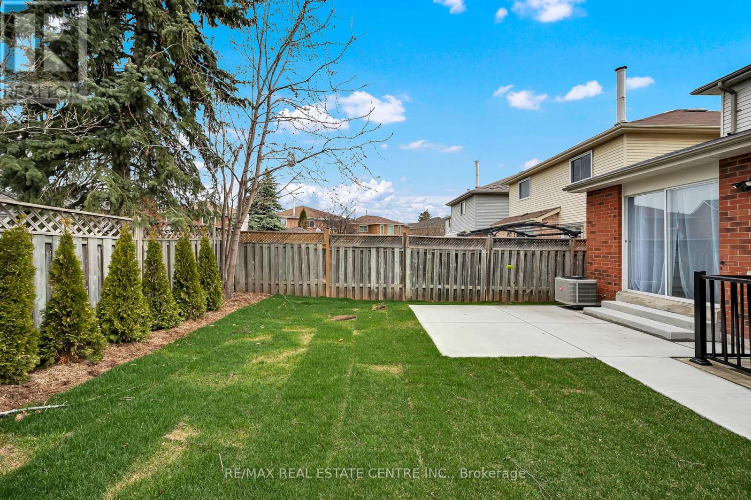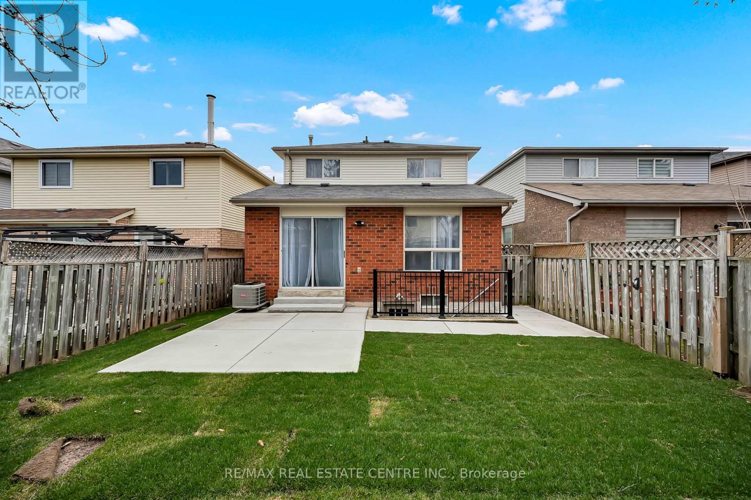5 Bedroom
4 Bathroom
1,500 - 2,000 ft2
Fireplace
Central Air Conditioning
Forced Air
$1,399,999
Turnkey Home with Basement Apartment for Sale in Mississauga 3608 Cherrington Crescent. Discover exceptional value and modern living in the heart of Mississauga. This fully renovated, brick two-storey home offers a spacious, move-in-ready layout perfect for families, multi-generational living, or savvy investors seeking rental income. Upstairs, the main residence features 3 large bedrooms and 2.5 bathrooms, including a sun-filled primary suite with a 4-piece ensuite bath and generous closet space. Enjoy everyday living in the formal living room, separate dining area, and oversized eat-in kitchen, complete with brand-new stainless steel appliances, abundant cabinetry, and a walkout to a fully fenced, private backyardideal for entertaining. The lower-level apartment is a standout bonus with 2 spacious bedrooms, a 3-piece bathroom, a walkout entrance, and large above-grade windows that bring in plenty of natural light. Its perfect for extended family, guests, or rental potential. Other highlights include a double car garage, 4-car total parking, and a location that checks every boxclose to top-rated schools, shopping centres, grocery stores, churches, parks, public transit, and just minutes to major highways. Whether youre looking for a family-friendly home or an income-generating property, 3608 Cherrington Crescent delivers style, space, and smart investment in one of Mississaugas most convenient neighborhoods. (id:50976)
Property Details
|
MLS® Number
|
W12083860 |
|
Property Type
|
Single Family |
|
Community Name
|
Erin Mills |
|
Amenities Near By
|
Hospital, Park, Place Of Worship, Public Transit, Schools |
|
Community Features
|
Community Centre |
|
Parking Space Total
|
6 |
Building
|
Bathroom Total
|
4 |
|
Bedrooms Above Ground
|
3 |
|
Bedrooms Below Ground
|
2 |
|
Bedrooms Total
|
5 |
|
Appliances
|
Dishwasher, Dryer, Range, Stove, Washer, Window Coverings, Refrigerator |
|
Basement Features
|
Apartment In Basement, Separate Entrance |
|
Basement Type
|
N/a |
|
Construction Style Attachment
|
Detached |
|
Cooling Type
|
Central Air Conditioning |
|
Exterior Finish
|
Brick |
|
Fireplace Present
|
Yes |
|
Flooring Type
|
Laminate |
|
Foundation Type
|
Poured Concrete |
|
Half Bath Total
|
1 |
|
Heating Fuel
|
Natural Gas |
|
Heating Type
|
Forced Air |
|
Stories Total
|
2 |
|
Size Interior
|
1,500 - 2,000 Ft2 |
|
Type
|
House |
|
Utility Water
|
Municipal Water |
Parking
Land
|
Acreage
|
No |
|
Land Amenities
|
Hospital, Park, Place Of Worship, Public Transit, Schools |
|
Sewer
|
Sanitary Sewer |
|
Size Depth
|
118 Ft ,3 In |
|
Size Frontage
|
32 Ft |
|
Size Irregular
|
32 X 118.3 Ft |
|
Size Total Text
|
32 X 118.3 Ft|under 1/2 Acre |
Rooms
| Level |
Type |
Length |
Width |
Dimensions |
|
Second Level |
Primary Bedroom |
5 m |
3.48 m |
5 m x 3.48 m |
|
Second Level |
Bathroom |
1.47 m |
2.49 m |
1.47 m x 2.49 m |
|
Second Level |
Bedroom 2 |
3.02 m |
3.84 m |
3.02 m x 3.84 m |
|
Second Level |
Bedroom 3 |
2.87 m |
2.64 m |
2.87 m x 2.64 m |
|
Second Level |
Bathroom |
1.47 m |
2.84 m |
1.47 m x 2.84 m |
|
Basement |
Living Room |
3.15 m |
3.58 m |
3.15 m x 3.58 m |
|
Basement |
Kitchen |
3.15 m |
3.35 m |
3.15 m x 3.35 m |
|
Basement |
Bedroom 4 |
2.9 m |
3 m |
2.9 m x 3 m |
|
Basement |
Bedroom 5 |
4.44 m |
3.66 m |
4.44 m x 3.66 m |
|
Basement |
Bathroom |
1.65 m |
2.12 m |
1.65 m x 2.12 m |
|
Basement |
Laundry Room |
2.34 m |
1.35 m |
2.34 m x 1.35 m |
|
Main Level |
Living Room |
3.35 m |
4.29 m |
3.35 m x 4.29 m |
|
Main Level |
Kitchen |
3.05 m |
8.38 m |
3.05 m x 8.38 m |
|
Main Level |
Dining Room |
4.93 m |
3.86 m |
4.93 m x 3.86 m |
|
Main Level |
Bathroom |
1.52 m |
1.37 m |
1.52 m x 1.37 m |
Utilities
https://www.realtor.ca/real-estate/28169837/3608-cherrington-crescent-mississauga-erin-mills-erin-mills











