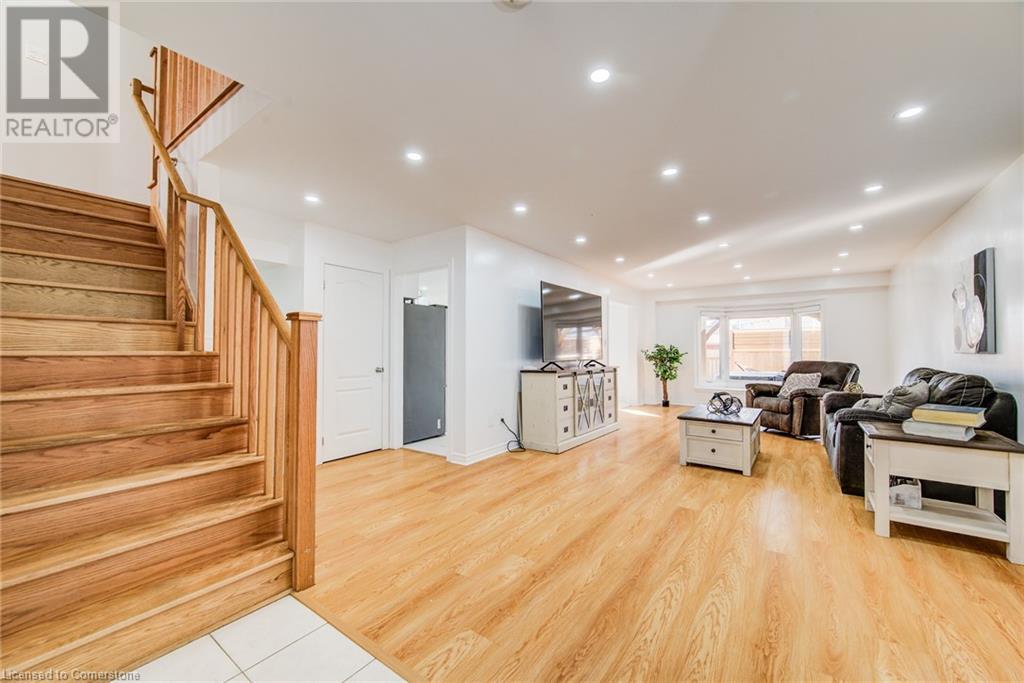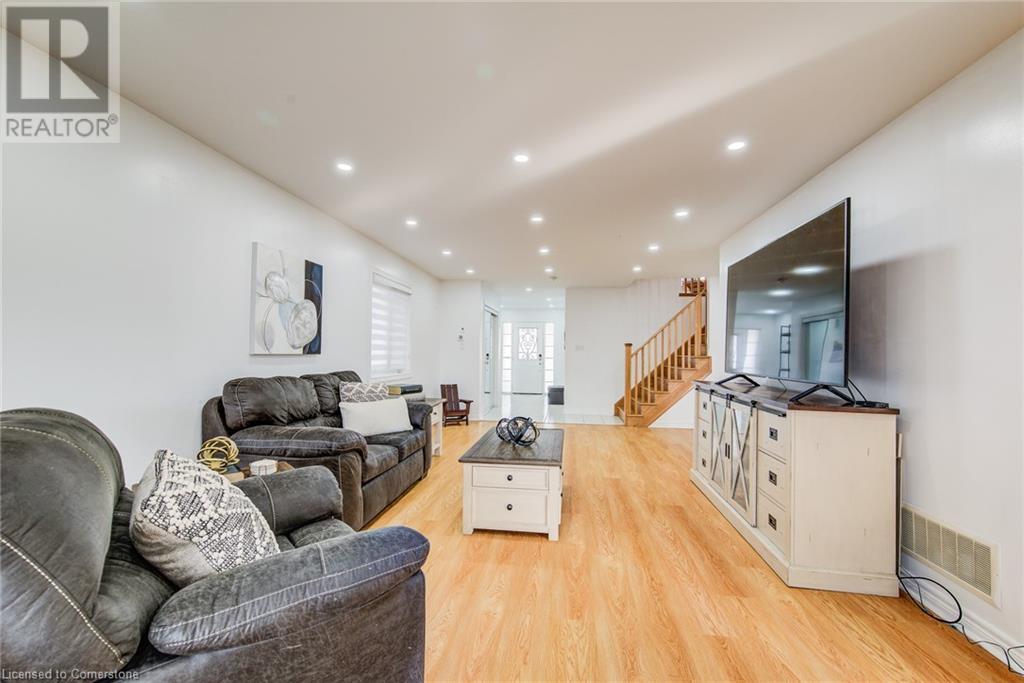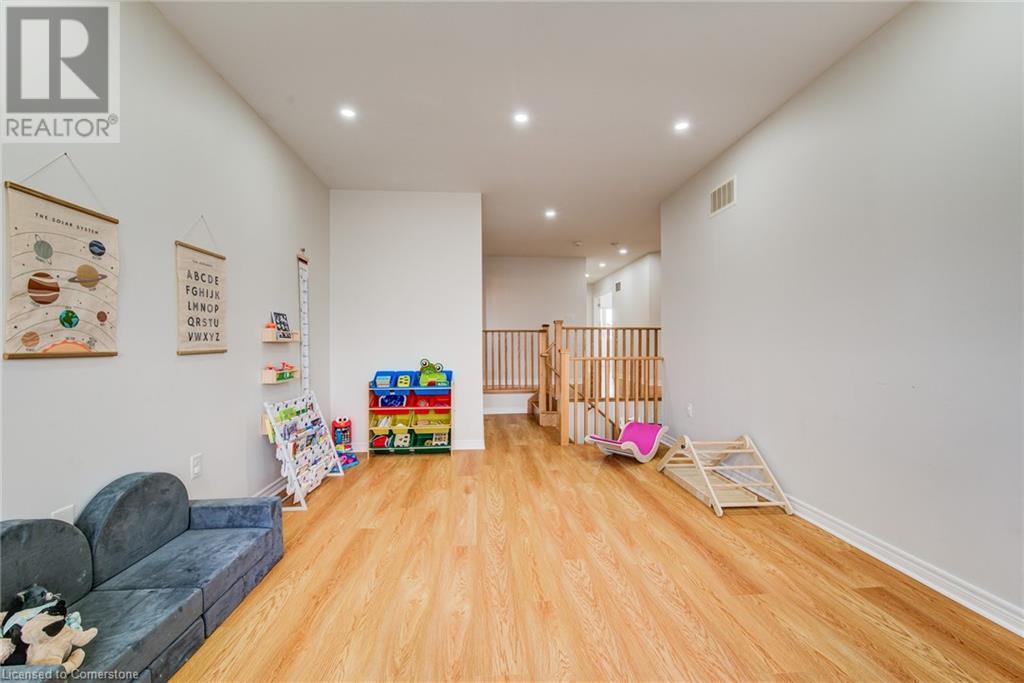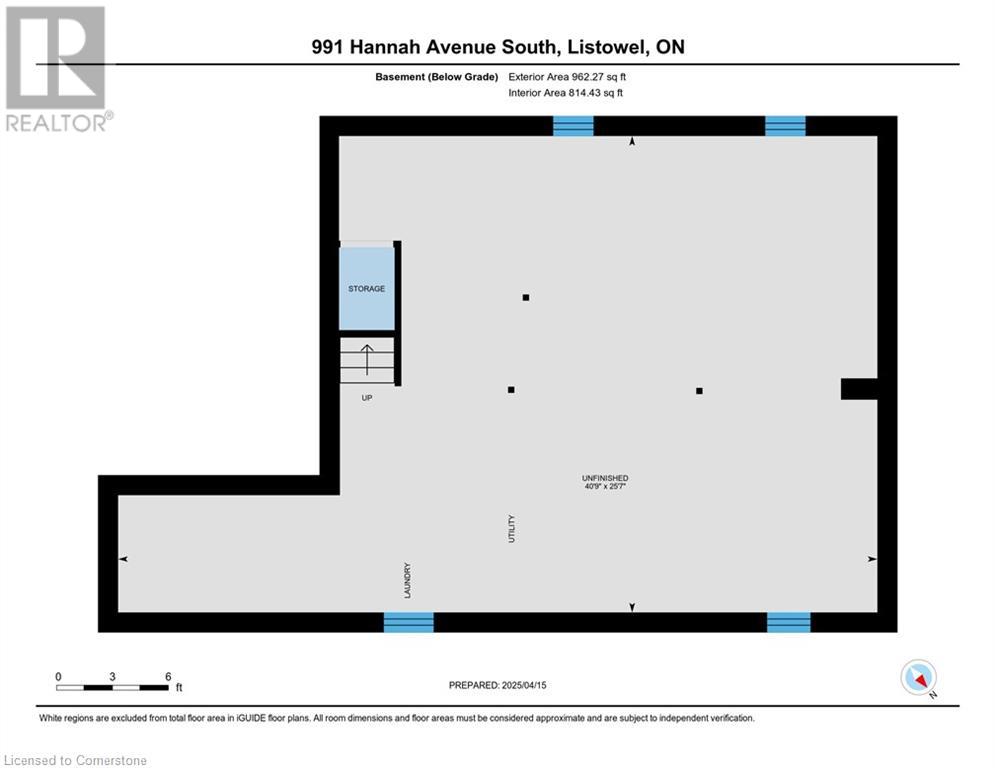4 Bedroom
3 Bathroom
2,299 ft2
2 Level
Central Air Conditioning
Forced Air
$725,000
Welcome to 991 Hannah Avenue South, nestled in the heart of Listowel’s family-friendly community. This beautifully maintained two-storey home offers over 2,300 sq ft of thoughtfully designed living space, featuring four spacious bedrooms and three bathrooms. The bright, open-concept layout is enhanced by abundant pot lighting, creating a warm and inviting atmosphere throughout. The kitchen comes equipped with high-quality stainless steel appliances and a convenient counter-height seating area, perfect for hosting or everyday meals. Upstairs, a generous family room offers the ideal space to relax and unwind, along with four well-appointed bedrooms, including a primary suite with a luxurious ensuite bath. Curb appeal shines through with a timeless stone and brick exterior, while the fully fenced backyard is your private retreat, featuring a brand new deck (2024) and a brand new hot tub, perfect for enjoying warm summer nights or cozy winter soaks. Located on a quiet, low-traffic street just steps from local parks, this home is perfect for families seeking both comfort and convenience. Don't miss the opportunity to call this incredible home yours, schedule a viewing today! (id:50976)
Property Details
|
MLS® Number
|
40710655 |
|
Property Type
|
Single Family |
|
Amenities Near By
|
Hospital, Playground |
|
Community Features
|
Quiet Area |
|
Equipment Type
|
Water Heater |
|
Parking Space Total
|
4 |
|
Rental Equipment Type
|
Water Heater |
Building
|
Bathroom Total
|
3 |
|
Bedrooms Above Ground
|
4 |
|
Bedrooms Total
|
4 |
|
Appliances
|
Dishwasher, Dryer, Refrigerator, Stove, Washer, Microwave Built-in, Hot Tub |
|
Architectural Style
|
2 Level |
|
Basement Development
|
Unfinished |
|
Basement Type
|
Full (unfinished) |
|
Constructed Date
|
2019 |
|
Construction Style Attachment
|
Detached |
|
Cooling Type
|
Central Air Conditioning |
|
Exterior Finish
|
Brick Veneer, Stone, Vinyl Siding |
|
Foundation Type
|
Poured Concrete |
|
Half Bath Total
|
1 |
|
Heating Fuel
|
Natural Gas |
|
Heating Type
|
Forced Air |
|
Stories Total
|
2 |
|
Size Interior
|
2,299 Ft2 |
|
Type
|
House |
|
Utility Water
|
Municipal Water |
Parking
Land
|
Acreage
|
No |
|
Fence Type
|
Fence |
|
Land Amenities
|
Hospital, Playground |
|
Sewer
|
Municipal Sewage System |
|
Size Depth
|
128 Ft |
|
Size Frontage
|
36 Ft |
|
Size Total Text
|
Under 1/2 Acre |
|
Zoning Description
|
R3-3 |
Rooms
| Level |
Type |
Length |
Width |
Dimensions |
|
Second Level |
Primary Bedroom |
|
|
15'1'' x 10'10'' |
|
Second Level |
Family Room |
|
|
20'1'' x 12'3'' |
|
Second Level |
Bedroom |
|
|
10'10'' x 9'8'' |
|
Second Level |
Bedroom |
|
|
14'0'' x 11'7'' |
|
Second Level |
Bedroom |
|
|
11'7'' x 9'11'' |
|
Second Level |
Full Bathroom |
|
|
9'11'' x 9'3'' |
|
Second Level |
4pc Bathroom |
|
|
9'11'' x 4'10'' |
|
Basement |
Other |
|
|
40'9'' x 25'7'' |
|
Main Level |
Living Room |
|
|
26'0'' x 12'11'' |
|
Main Level |
Kitchen |
|
|
12'8'' x 10'1'' |
|
Main Level |
Foyer |
|
|
8'2'' x 7'1'' |
|
Main Level |
Dining Room |
|
|
12'8'' x 8'10'' |
|
Main Level |
2pc Bathroom |
|
|
6'5'' x 2'11'' |
https://www.realtor.ca/real-estate/28169742/991-hannah-avenue-s-listowel



















































