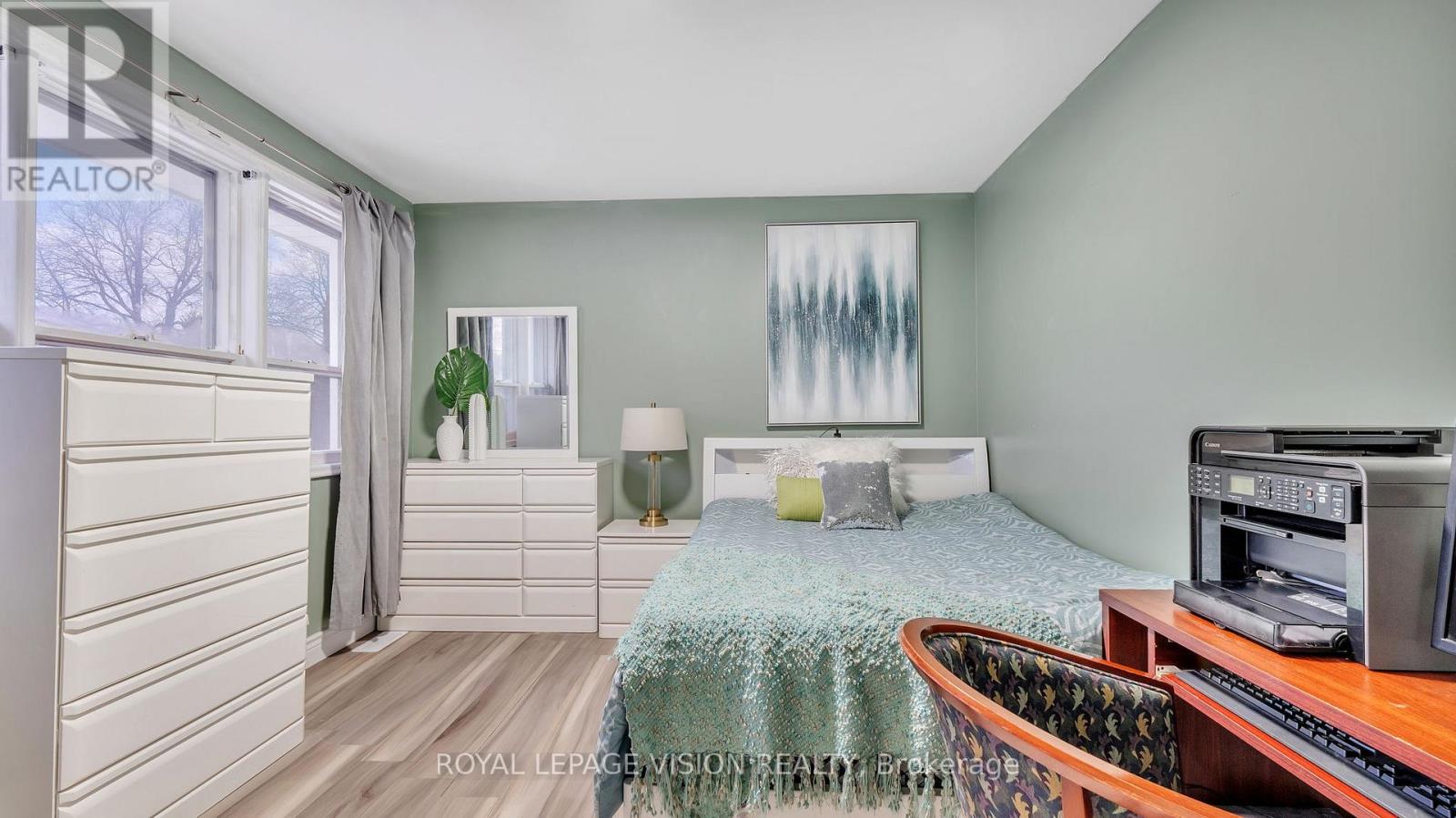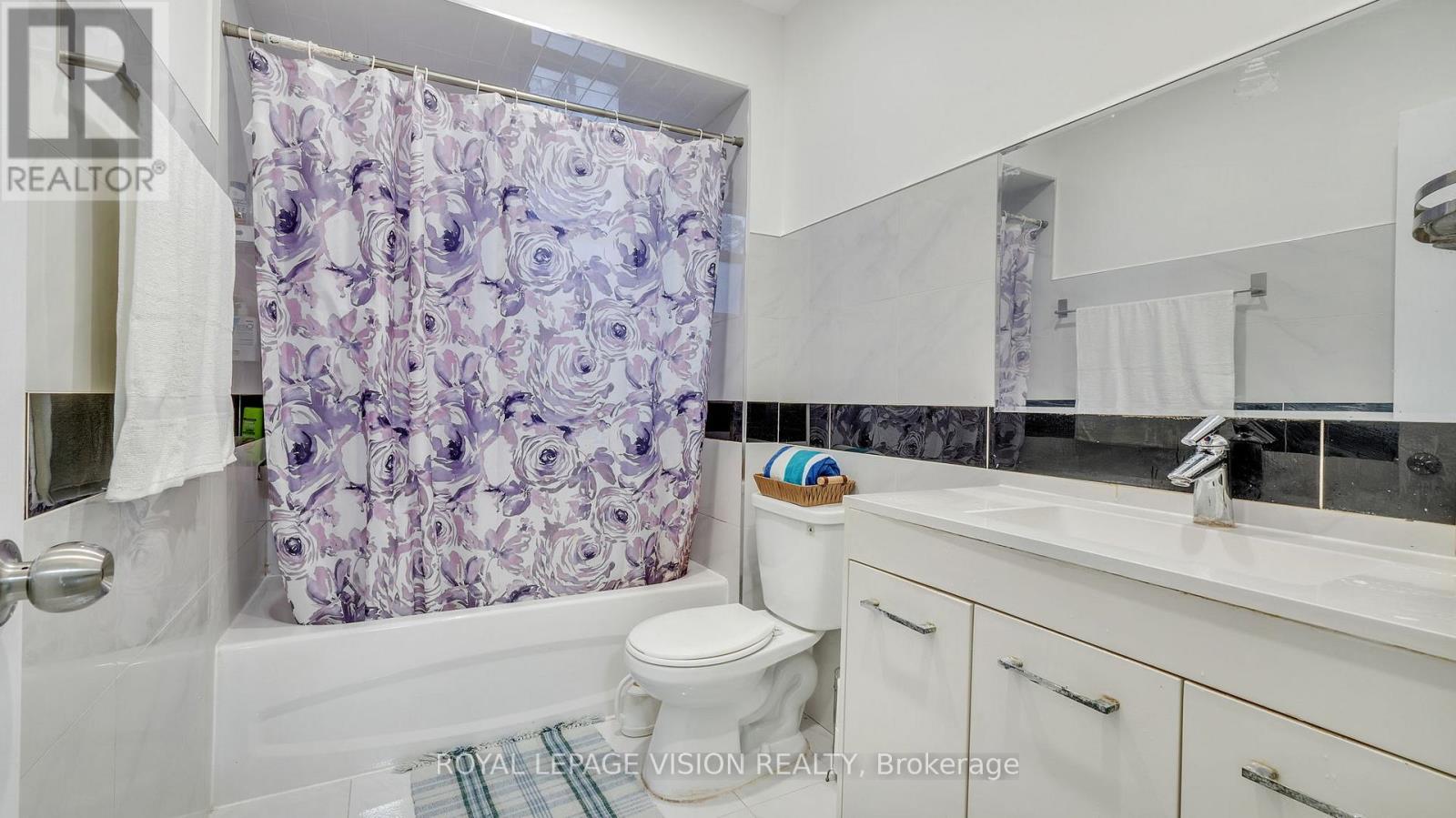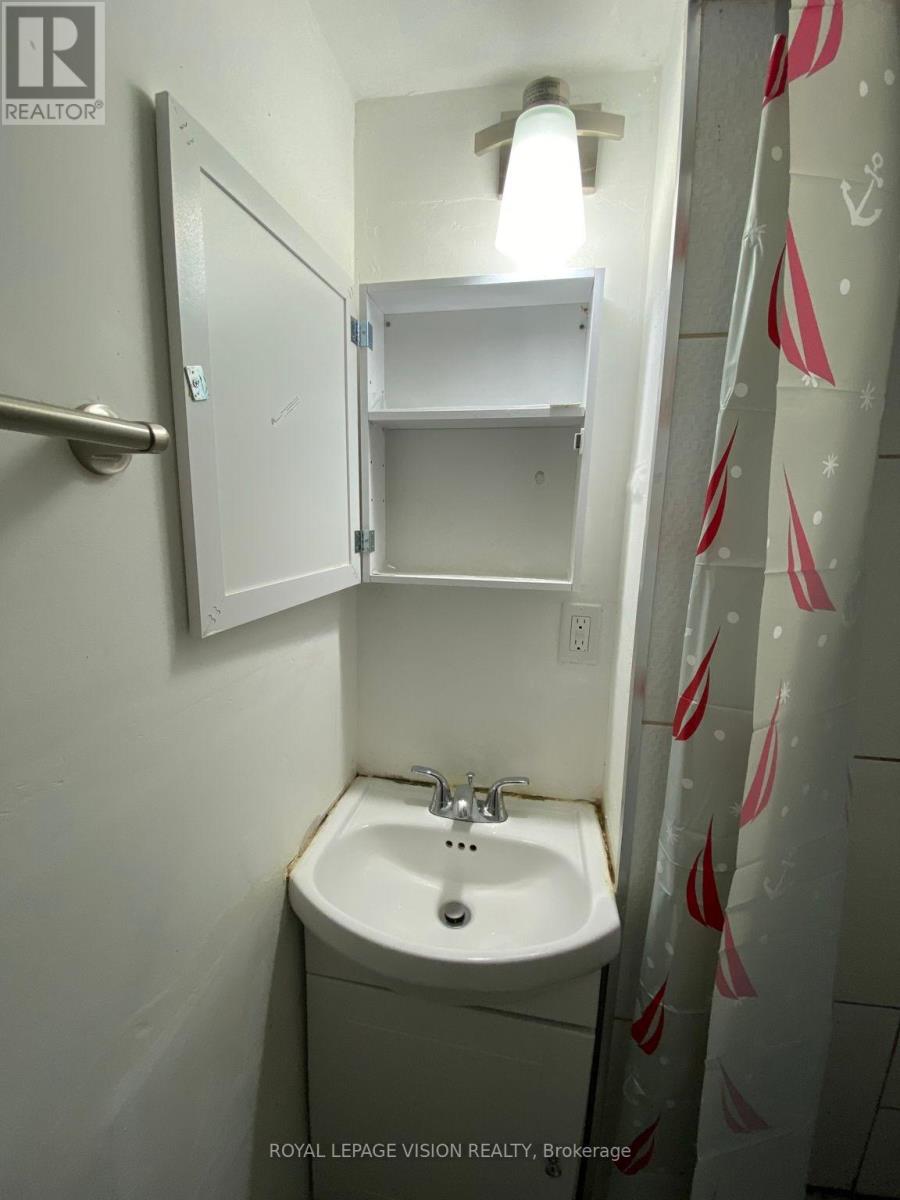6 Bedroom
4 Bathroom
2,000 - 2,500 ft2
Central Air Conditioning
Forced Air
$999,000
With a total of 6 bedrooms, 4 washrooms, and a LEGAL BASEMENT apartment, situated on a prime 48X104 foot lot, this exceptional detached home offers an ideal blend of comfort and investment potential. Step inside to a bright, open-concept living and dining area that seamlessly flows into an updated kitchen, complete with a walkout to a fully fenced and beautifully decked backyard perfect for outdoor enjoyment. The upper level boasts three generously sized bedrooms and two full bathrooms, providing ample space for family living. The main floor features a versatile one-bedroom studio apartment with its own kitchenette and full bathroom, offering flexibility for extended family or rental income. Additionally, the legally finished two-bedroom basement apartment presents an excellent opportunity to supplement your mortgage, enhancing your financial leverage. A true gem in West Hill, this home is a perfect combination of functionality and smart investment potential! (id:50976)
Property Details
|
MLS® Number
|
E12083336 |
|
Property Type
|
Single Family |
|
Community Name
|
West Hill |
|
Parking Space Total
|
5 |
Building
|
Bathroom Total
|
4 |
|
Bedrooms Above Ground
|
4 |
|
Bedrooms Below Ground
|
2 |
|
Bedrooms Total
|
6 |
|
Appliances
|
Dishwasher, Dryer, Hood Fan, Stove, Washer, Refrigerator |
|
Basement Development
|
Finished |
|
Basement Features
|
Separate Entrance |
|
Basement Type
|
N/a (finished) |
|
Construction Style Attachment
|
Detached |
|
Construction Style Split Level
|
Sidesplit |
|
Cooling Type
|
Central Air Conditioning |
|
Exterior Finish
|
Aluminum Siding, Brick |
|
Foundation Type
|
Unknown |
|
Heating Fuel
|
Natural Gas |
|
Heating Type
|
Forced Air |
|
Size Interior
|
2,000 - 2,500 Ft2 |
|
Type
|
House |
|
Utility Water
|
Municipal Water |
Parking
Land
|
Acreage
|
No |
|
Sewer
|
Sanitary Sewer |
|
Size Depth
|
104 Ft ,9 In |
|
Size Frontage
|
48 Ft |
|
Size Irregular
|
48 X 104.8 Ft |
|
Size Total Text
|
48 X 104.8 Ft |
|
Zoning Description
|
Rd*440 |
Rooms
| Level |
Type |
Length |
Width |
Dimensions |
|
Second Level |
Primary Bedroom |
4.91 m |
3.4 m |
4.91 m x 3.4 m |
|
Second Level |
Bedroom 2 |
3.09 m |
3 m |
3.09 m x 3 m |
|
Second Level |
Bedroom 3 |
3.14 m |
3.11 m |
3.14 m x 3.11 m |
|
Basement |
Bedroom |
4.16 m |
2.3 m |
4.16 m x 2.3 m |
|
Basement |
Bedroom |
3.95 m |
3.05 m |
3.95 m x 3.05 m |
|
Basement |
Kitchen |
3.05 m |
1.7 m |
3.05 m x 1.7 m |
|
Main Level |
Living Room |
6.19 m |
5.33 m |
6.19 m x 5.33 m |
|
Main Level |
Dining Room |
6.19 m |
5.33 m |
6.19 m x 5.33 m |
|
Main Level |
Kitchen |
5.28 m |
3.29 m |
5.28 m x 3.29 m |
|
Main Level |
Bedroom |
3.15 m |
3.05 m |
3.15 m x 3.05 m |
https://www.realtor.ca/real-estate/28169007/6-dubarry-avenue-toronto-west-hill-west-hill












































