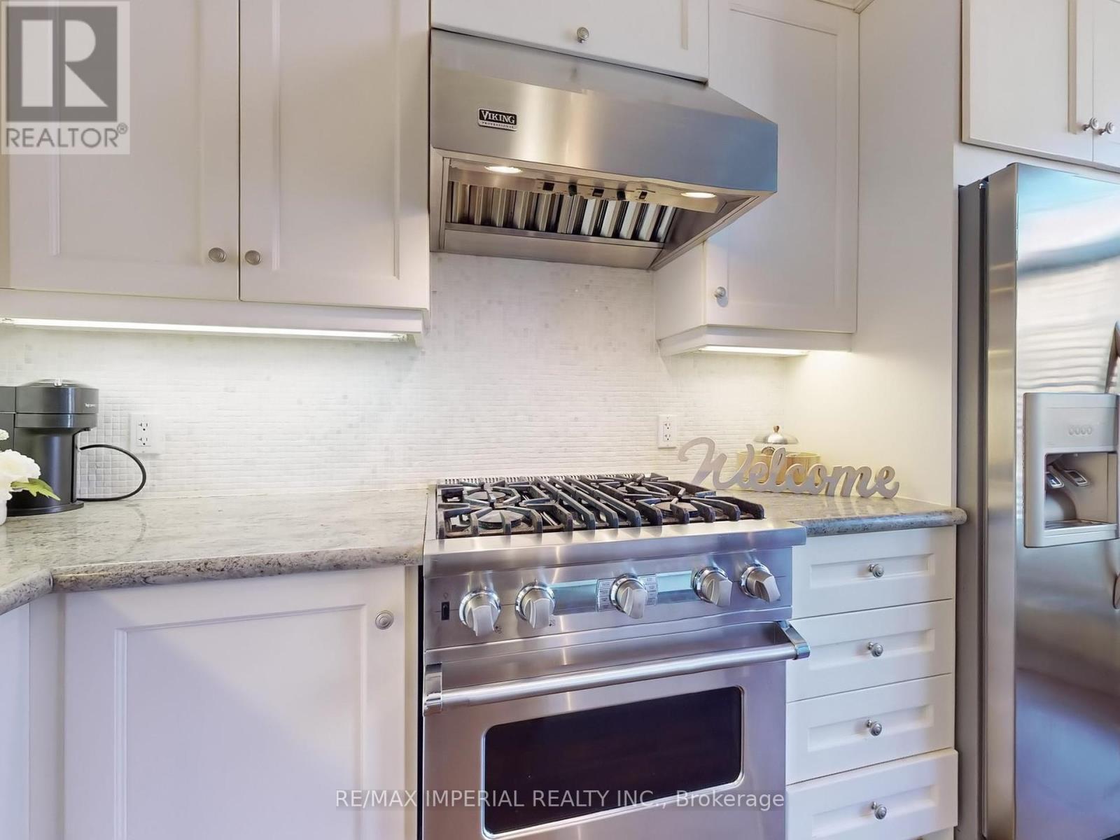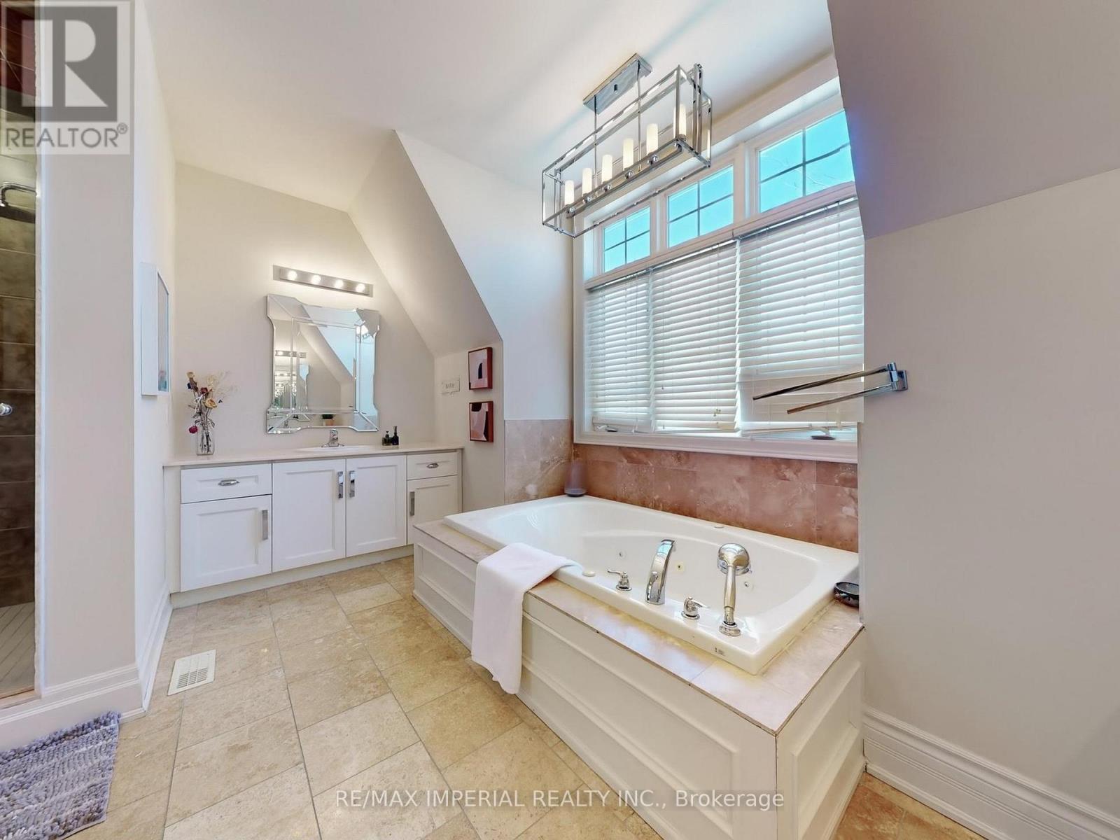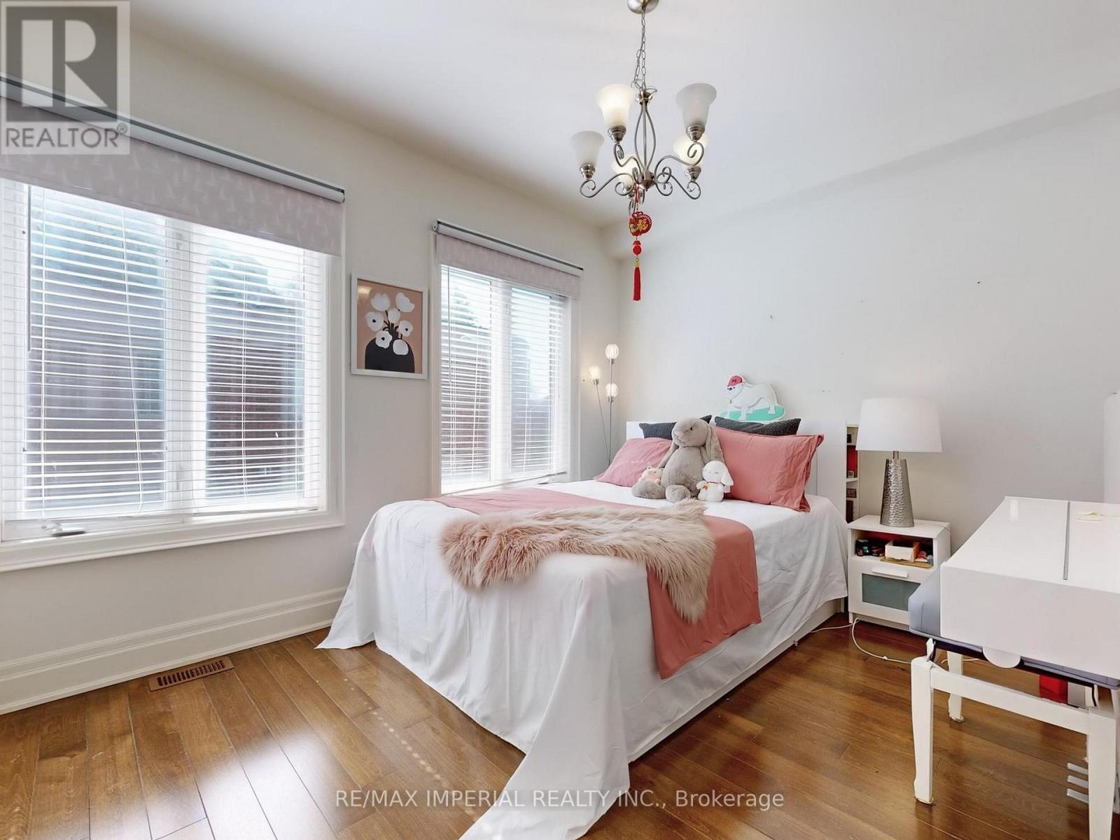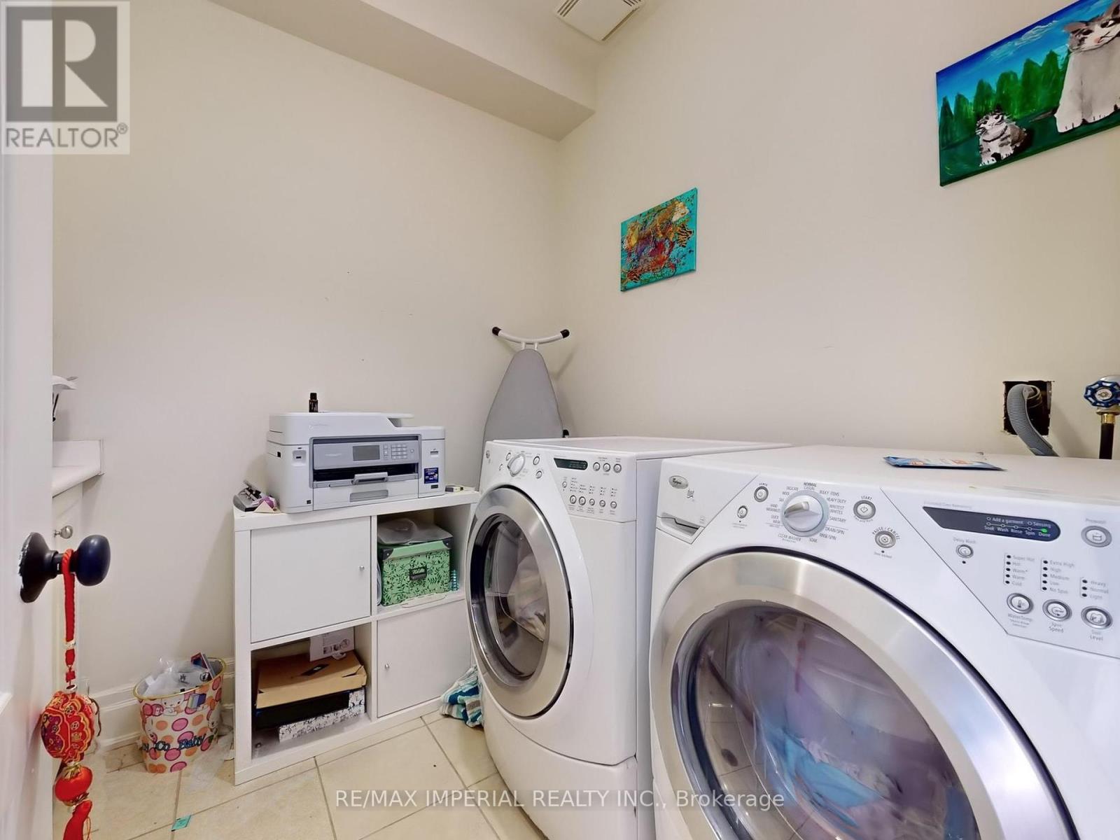4 Bedroom
3 Bathroom
1,500 - 2,000 ft2
Fireplace
Central Air Conditioning
Forced Air
$1,499,000
Located in the highly respected and sought-after Leaside community, this beautifully maintained townhome offers exceptional convenience with walking distance to plazas, TTC transit, and daily amenities. The property is within the Top-Ranked public schools' district and surrounded by several of the most prestigious private schools. This three-storey townhome features 9-foot ceilings, 3 bedrooms and 3 bathrooms, along with a built-in tandem double garage. There is a row of parking spots in front of the property. Featuring a finished basement with a flexible den, ideal for use as a fourth bedroom or private home office. The home boasts 2 private terraces, marble/granite countertops in the kitchen, high-end stainless steel appliances and lighting fixtures, custom closets, and two fireplaces (one gas, one electric), adding warmth and elegance throughout the space. The second floor includes a laundry room, two spacious bedrooms, and a full bathroom. The entire third floor is a luxurious primary suite featuring exceptional closet space, a 6-piece ensuite with a Jacuzzi. There are 1,961 sq. ft. (excluding the finished basement). This meticulously maintained property offers a perfect blend of comfort, functionality, and upscale living ready to become your warm and welcoming home. (id:50976)
Property Details
|
MLS® Number
|
C12085350 |
|
Property Type
|
Single Family |
|
Community Name
|
Leaside |
|
Amenities Near By
|
Hospital, Park, Public Transit, Schools |
|
Community Features
|
Community Centre |
|
Parking Space Total
|
2 |
Building
|
Bathroom Total
|
3 |
|
Bedrooms Above Ground
|
3 |
|
Bedrooms Below Ground
|
1 |
|
Bedrooms Total
|
4 |
|
Appliances
|
Central Vacuum, Garage Door Opener Remote(s), Window Coverings |
|
Basement Development
|
Finished |
|
Basement Type
|
N/a (finished) |
|
Construction Style Attachment
|
Attached |
|
Cooling Type
|
Central Air Conditioning |
|
Exterior Finish
|
Brick |
|
Fireplace Present
|
Yes |
|
Flooring Type
|
Hardwood, Ceramic, Carpeted |
|
Foundation Type
|
Unknown |
|
Half Bath Total
|
1 |
|
Heating Fuel
|
Natural Gas |
|
Heating Type
|
Forced Air |
|
Stories Total
|
3 |
|
Size Interior
|
1,500 - 2,000 Ft2 |
|
Type
|
Row / Townhouse |
|
Utility Water
|
Municipal Water |
Parking
Land
|
Acreage
|
No |
|
Land Amenities
|
Hospital, Park, Public Transit, Schools |
|
Sewer
|
Sanitary Sewer |
|
Size Depth
|
50 Ft |
|
Size Frontage
|
17 Ft ,8 In |
|
Size Irregular
|
17.7 X 50 Ft |
|
Size Total Text
|
17.7 X 50 Ft |
Rooms
| Level |
Type |
Length |
Width |
Dimensions |
|
Second Level |
Bedroom 2 |
3.7 m |
3.6 m |
3.7 m x 3.6 m |
|
Second Level |
Bedroom 3 |
4.17 m |
3.26 m |
4.17 m x 3.26 m |
|
Second Level |
Laundry Room |
|
|
Measurements not available |
|
Third Level |
Primary Bedroom |
7.04 m |
4.45 m |
7.04 m x 4.45 m |
|
Lower Level |
Den |
2.5 m |
3 m |
2.5 m x 3 m |
|
Main Level |
Family Room |
6.4 m |
4.4 m |
6.4 m x 4.4 m |
|
Main Level |
Dining Room |
6.3 m |
4.4 m |
6.3 m x 4.4 m |
|
Main Level |
Kitchen |
3.5 m |
3.2 m |
3.5 m x 3.2 m |
https://www.realtor.ca/real-estate/28173676/251-mcrae-drive-toronto-leaside-leaside













































