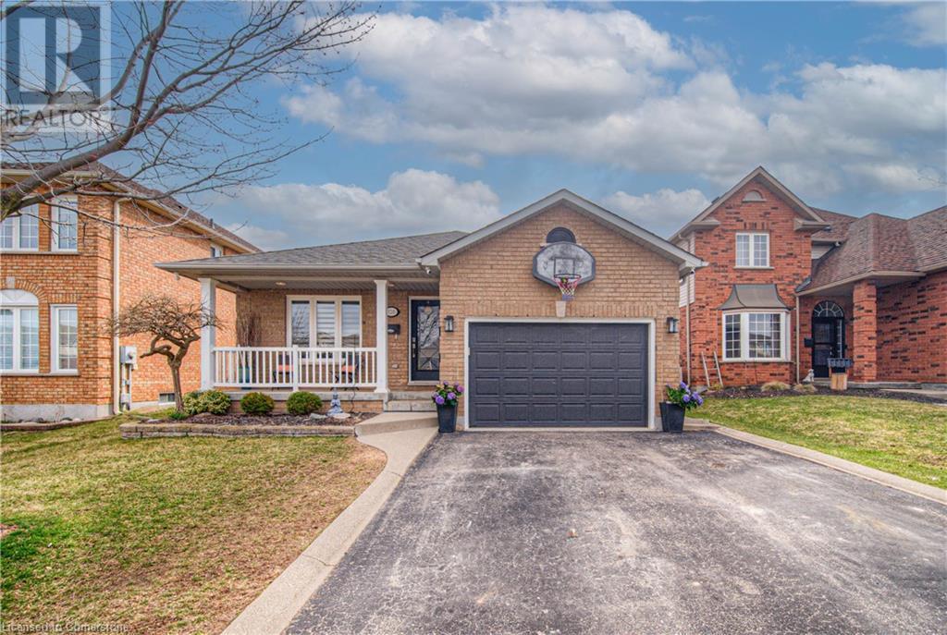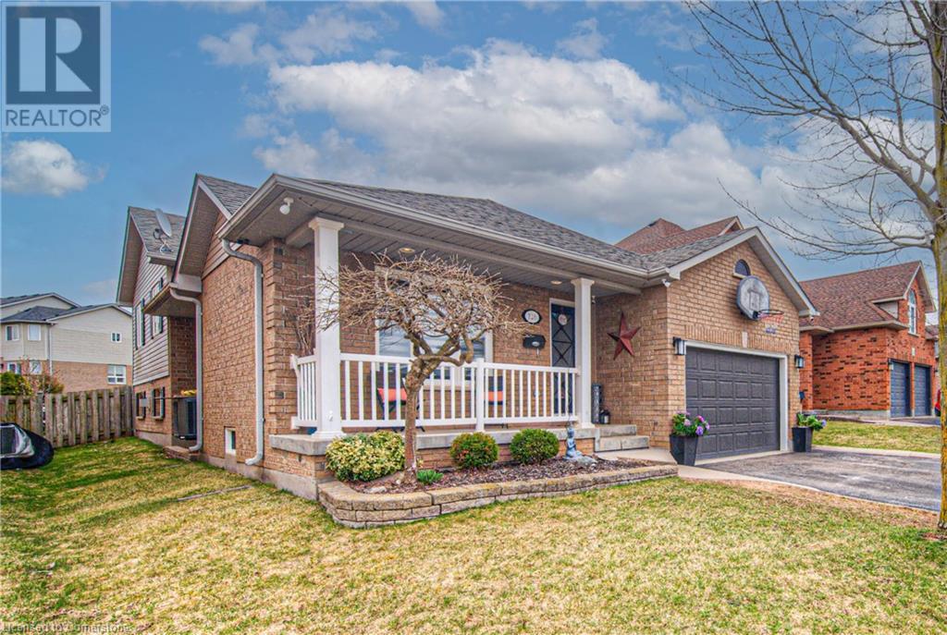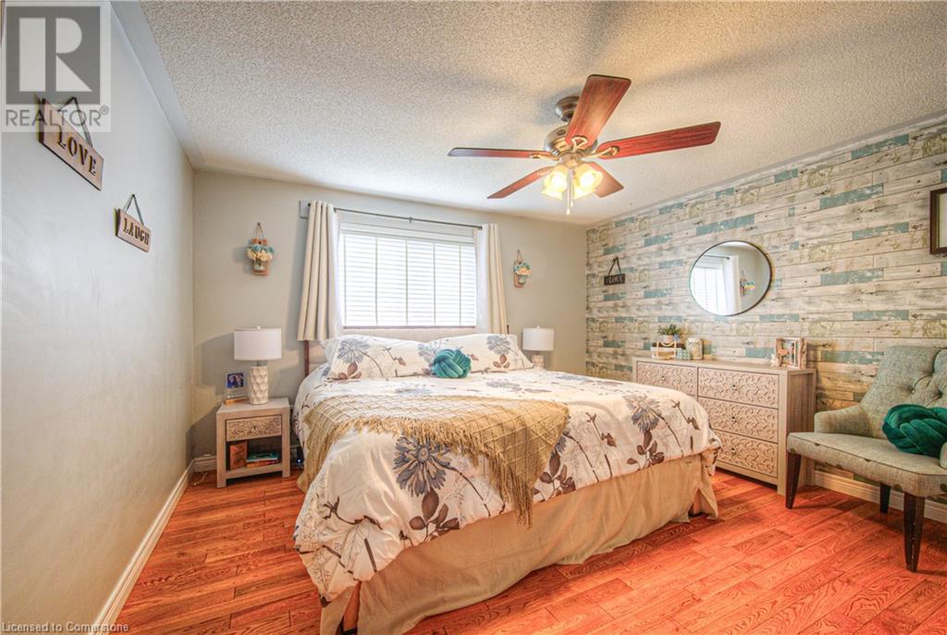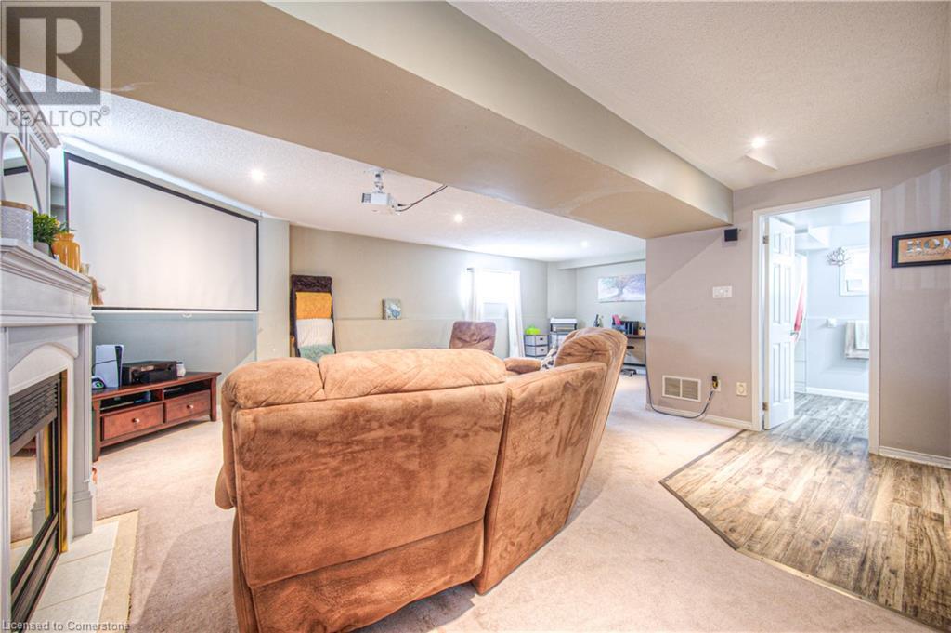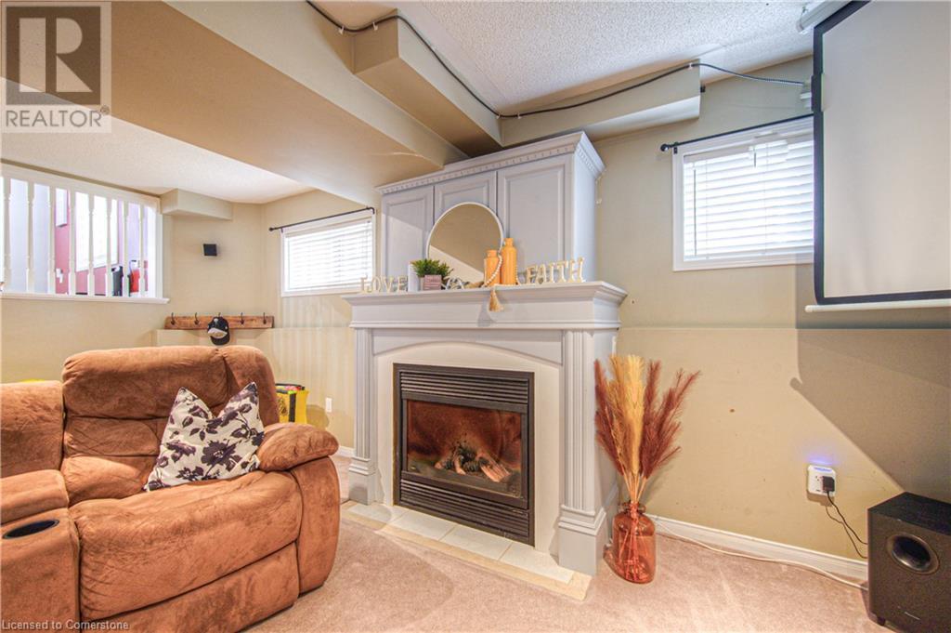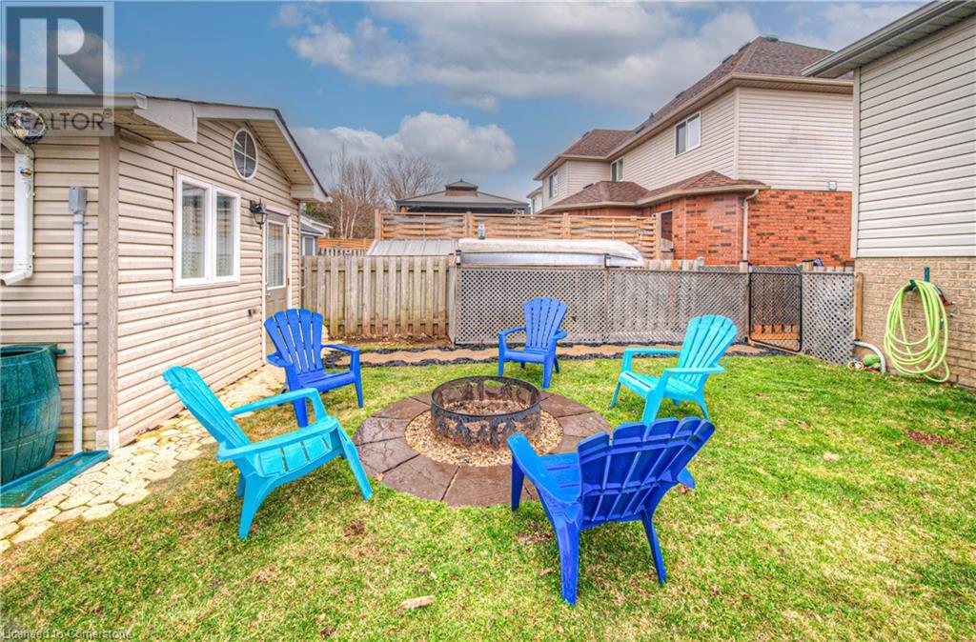3 Bedroom
2 Bathroom
1,865 ft2
Fireplace
Central Air Conditioning
Forced Air
$795,000
A HOME FOR THE WHOLE FAMILY! This well-kept 4-level backsplit offers more than just space. Finished on 3 levels, this home is located in Cambridge's West Galt area, features 1865 sqft. The main floor offers a bright and spacious living room with hardwood floors, a large kitchen with an island, pantry & walk-out to the rear yard, there is also a family-sized dining room. The lower level features a huge family room with gas fireplace and a 4 pc bathroom. On the uppermost level, you will find 3 good-sized bedrooms all with hardwood floors, and a 5-piece bathroom. The 4th level offers more storage than you would think. Outside the private backyard is fully fencedand features a patio with gazebo, firepit and an above-ground pool; the driveway easily offers parking for 2 vehicles. Just a short walk away, there is a park and shops, and a short drive to the 401. Five appliances are included. Don't miss out; book your viewing today! (id:50976)
Open House
This property has open houses!
Starts at:
2:00 pm
Ends at:
4:00 pm
Property Details
|
MLS® Number
|
40716260 |
|
Property Type
|
Single Family |
|
Amenities Near By
|
Golf Nearby, Park, Place Of Worship, Playground, Public Transit, Schools, Shopping |
|
Community Features
|
Quiet Area, Community Centre |
|
Equipment Type
|
None |
|
Features
|
Paved Driveway, Automatic Garage Door Opener |
|
Parking Space Total
|
3 |
|
Rental Equipment Type
|
None |
|
Structure
|
Shed, Porch |
Building
|
Bathroom Total
|
2 |
|
Bedrooms Above Ground
|
3 |
|
Bedrooms Total
|
3 |
|
Appliances
|
Central Vacuum, Dishwasher, Dryer, Microwave, Refrigerator, Water Softener, Washer, Gas Stove(s), Window Coverings, Hot Tub |
|
Basement Development
|
Unfinished |
|
Basement Type
|
Full (unfinished) |
|
Constructed Date
|
1999 |
|
Construction Style Attachment
|
Detached |
|
Cooling Type
|
Central Air Conditioning |
|
Exterior Finish
|
Brick Veneer, Vinyl Siding |
|
Fire Protection
|
Smoke Detectors |
|
Fireplace Present
|
Yes |
|
Fireplace Total
|
1 |
|
Foundation Type
|
Poured Concrete |
|
Heating Fuel
|
Natural Gas |
|
Heating Type
|
Forced Air |
|
Size Interior
|
1,865 Ft2 |
|
Type
|
House |
|
Utility Water
|
Municipal Water |
Parking
Land
|
Access Type
|
Highway Access |
|
Acreage
|
No |
|
Fence Type
|
Fence |
|
Land Amenities
|
Golf Nearby, Park, Place Of Worship, Playground, Public Transit, Schools, Shopping |
|
Sewer
|
Municipal Sewage System |
|
Size Depth
|
114 Ft |
|
Size Frontage
|
45 Ft |
|
Size Total Text
|
Under 1/2 Acre |
|
Zoning Description
|
R5 |
Rooms
| Level |
Type |
Length |
Width |
Dimensions |
|
Second Level |
5pc Bathroom |
|
|
8'11'' x 7'5'' |
|
Second Level |
Bedroom |
|
|
10'1'' x 9'10'' |
|
Second Level |
Bedroom |
|
|
13'8'' x 13'8'' |
|
Second Level |
Primary Bedroom |
|
|
13'8'' x 12'11'' |
|
Lower Level |
4pc Bathroom |
|
|
9'10'' x 8'5'' |
|
Lower Level |
Recreation Room |
|
|
26'1'' x 21'2'' |
|
Main Level |
Dining Room |
|
|
15'4'' x 12'0'' |
|
Main Level |
Kitchen |
|
|
13'0'' x 12'1'' |
|
Main Level |
Living Room |
|
|
14'11'' x 11'9'' |
|
Main Level |
Foyer |
|
|
13'10'' x 3'11'' |
https://www.realtor.ca/real-estate/28175974/128-harwood-road-cambridge



