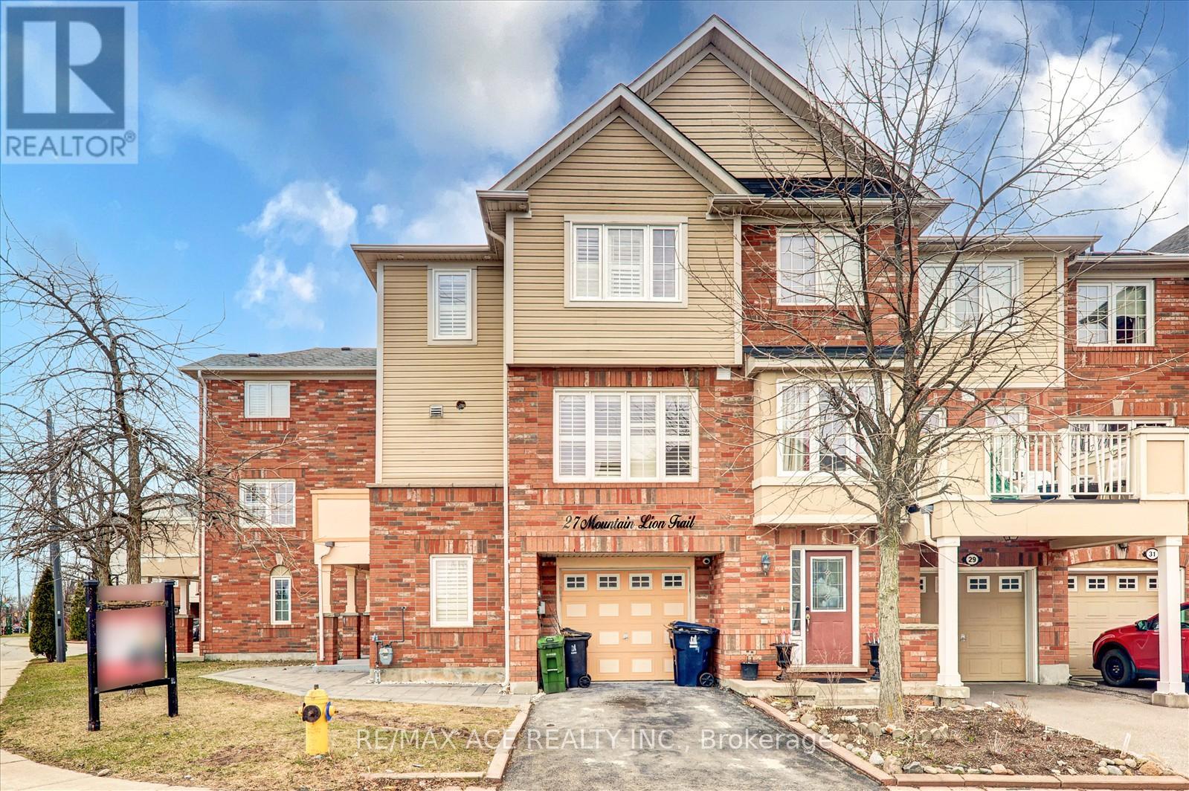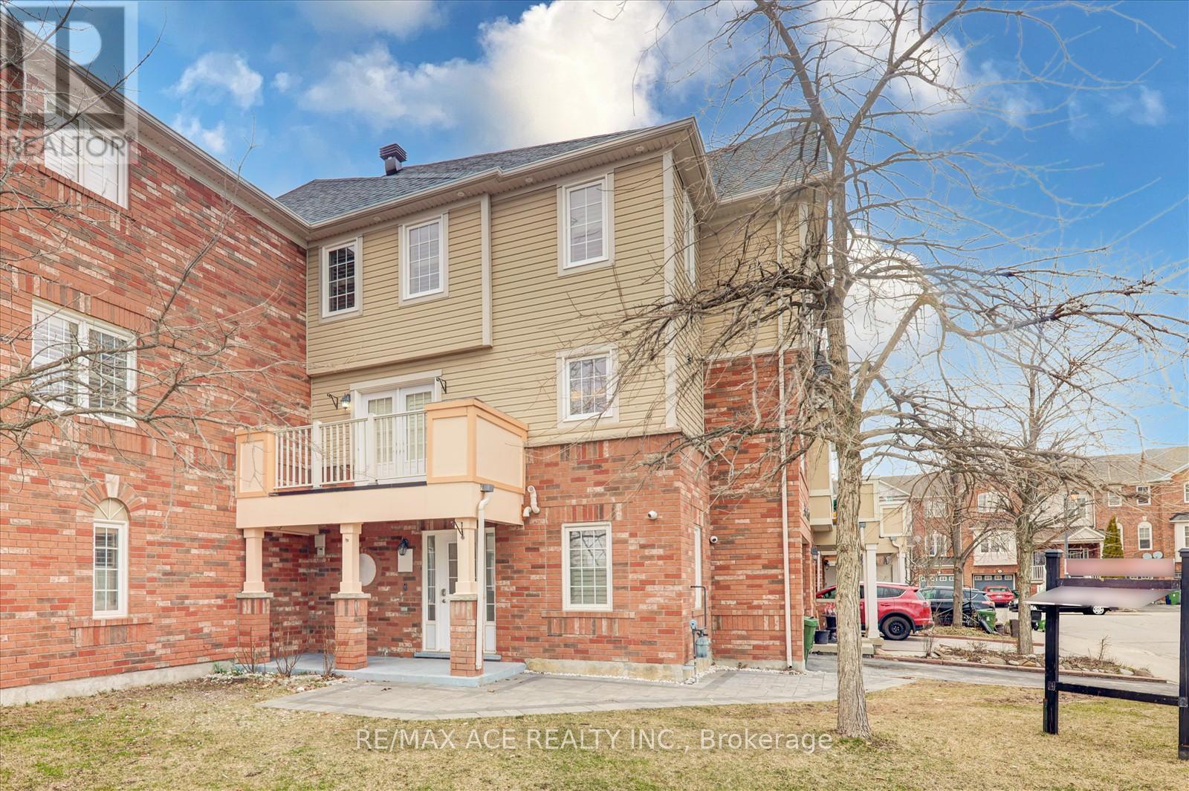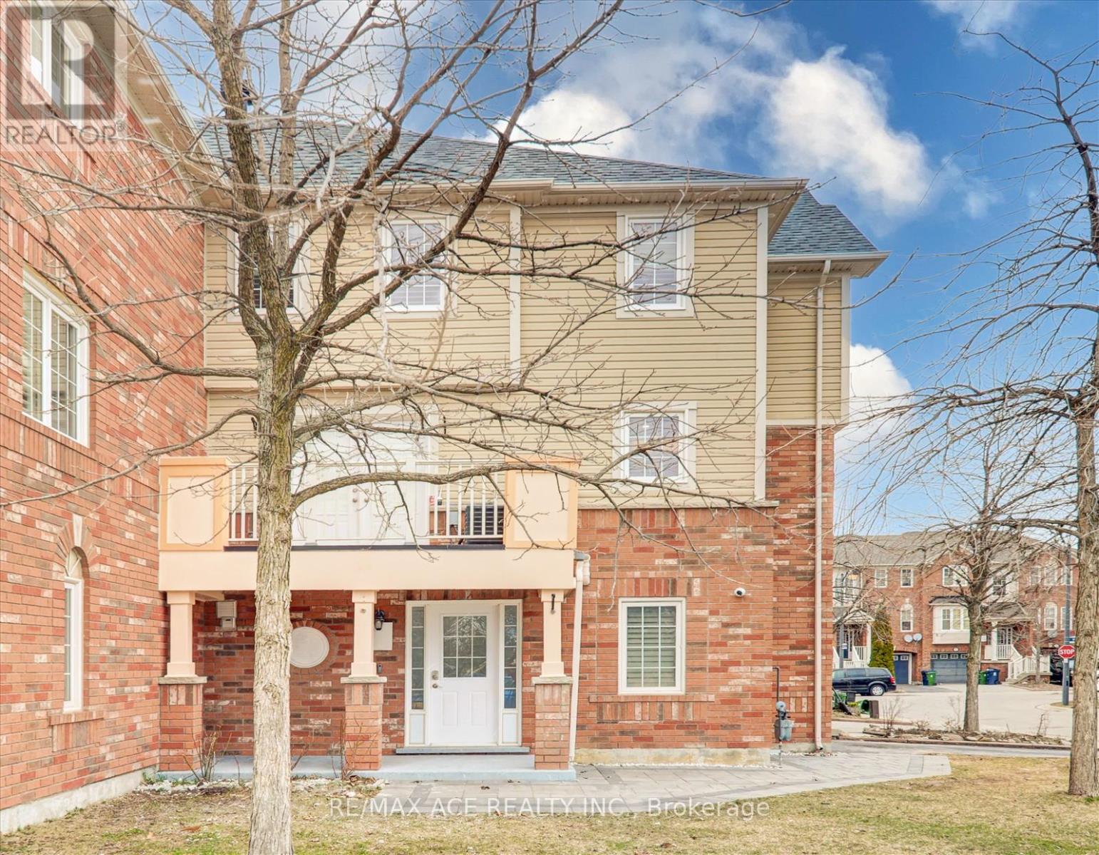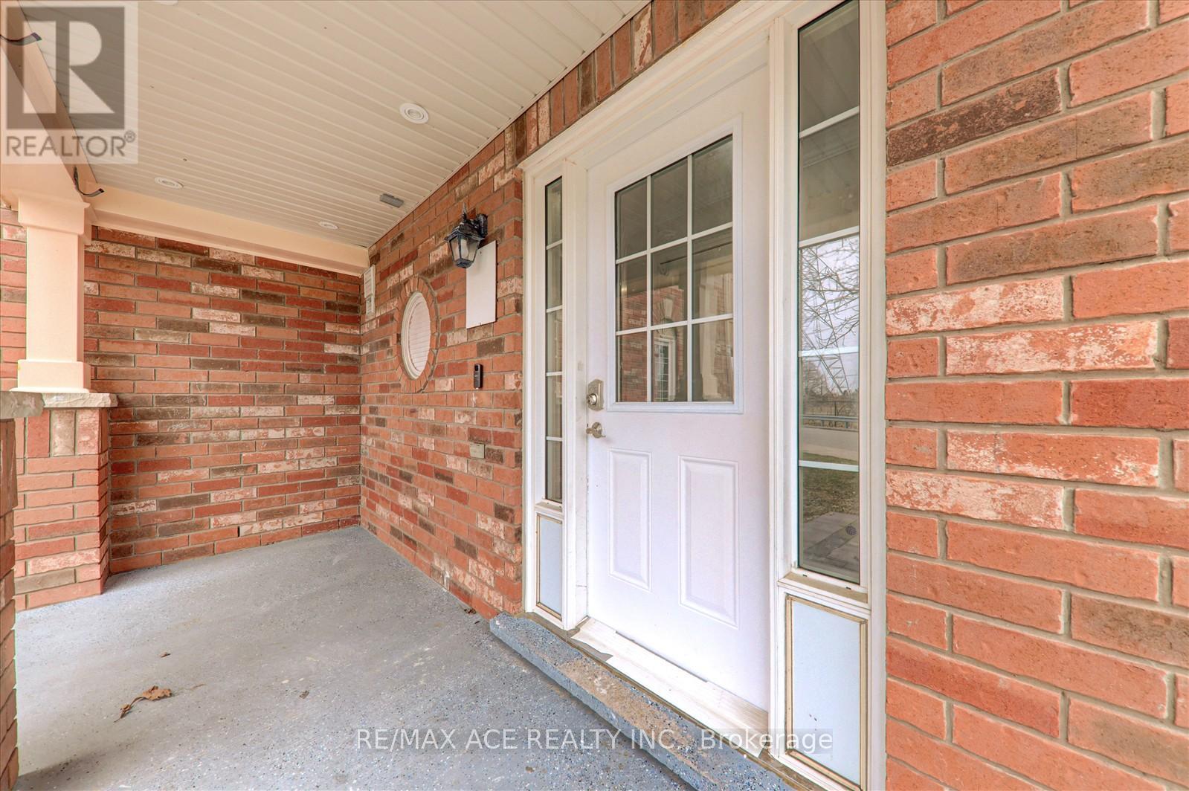4 Bedroom
4 Bathroom
1,100 - 1,500 ft2
Central Air Conditioning
Forced Air
$799,999
Fully Renovated Freehold Townhouse. Location in a Very Convenient Neighborhood. Corner House With A W/O To Beautiful Balcony. Access to Garage. Walking Distance To TTC, School, Park, And Shopping. Minutes to Hwy 401. Close to the University of Toronto campus and all other amenities. (id:50976)
Open House
This property has open houses!
Starts at:
2:00 pm
Ends at:
4:00 pm
Starts at:
2:00 pm
Ends at:
4:00 pm
Property Details
|
MLS® Number
|
E12086480 |
|
Property Type
|
Single Family |
|
Community Name
|
Rouge E11 |
|
Amenities Near By
|
Park, Public Transit, Schools |
|
Features
|
Carpet Free |
|
Parking Space Total
|
2 |
Building
|
Bathroom Total
|
4 |
|
Bedrooms Above Ground
|
3 |
|
Bedrooms Below Ground
|
1 |
|
Bedrooms Total
|
4 |
|
Appliances
|
Dishwasher, Dryer, Stove, Washer, Refrigerator |
|
Construction Style Attachment
|
Attached |
|
Cooling Type
|
Central Air Conditioning |
|
Exterior Finish
|
Brick |
|
Flooring Type
|
Hardwood, Ceramic |
|
Foundation Type
|
Concrete |
|
Half Bath Total
|
1 |
|
Heating Fuel
|
Natural Gas |
|
Heating Type
|
Forced Air |
|
Stories Total
|
2 |
|
Size Interior
|
1,100 - 1,500 Ft2 |
|
Type
|
Row / Townhouse |
|
Utility Water
|
Municipal Water |
Parking
Land
|
Acreage
|
No |
|
Land Amenities
|
Park, Public Transit, Schools |
|
Sewer
|
Sanitary Sewer |
|
Size Depth
|
37 Ft ,8 In |
|
Size Frontage
|
29 Ft ,3 In |
|
Size Irregular
|
29.3 X 37.7 Ft |
|
Size Total Text
|
29.3 X 37.7 Ft |
Rooms
| Level |
Type |
Length |
Width |
Dimensions |
|
Second Level |
Primary Bedroom |
3.44 m |
3.66 m |
3.44 m x 3.66 m |
|
Second Level |
Bedroom 2 |
3.35 m |
3.87 m |
3.35 m x 3.87 m |
|
Second Level |
Bedroom 3 |
3.04 m |
2.5 m |
3.04 m x 2.5 m |
|
Main Level |
Living Room |
3.05 m |
4.91 m |
3.05 m x 4.91 m |
|
Main Level |
Dining Room |
4.14 m |
3.9 m |
4.14 m x 3.9 m |
|
Main Level |
Kitchen |
2.77 m |
2.47 m |
2.77 m x 2.47 m |
|
Main Level |
Bedroom 4 |
|
|
Measurements not available |
https://www.realtor.ca/real-estate/28175851/27-mountain-lion-trail-toronto-rouge-rouge-e11





































