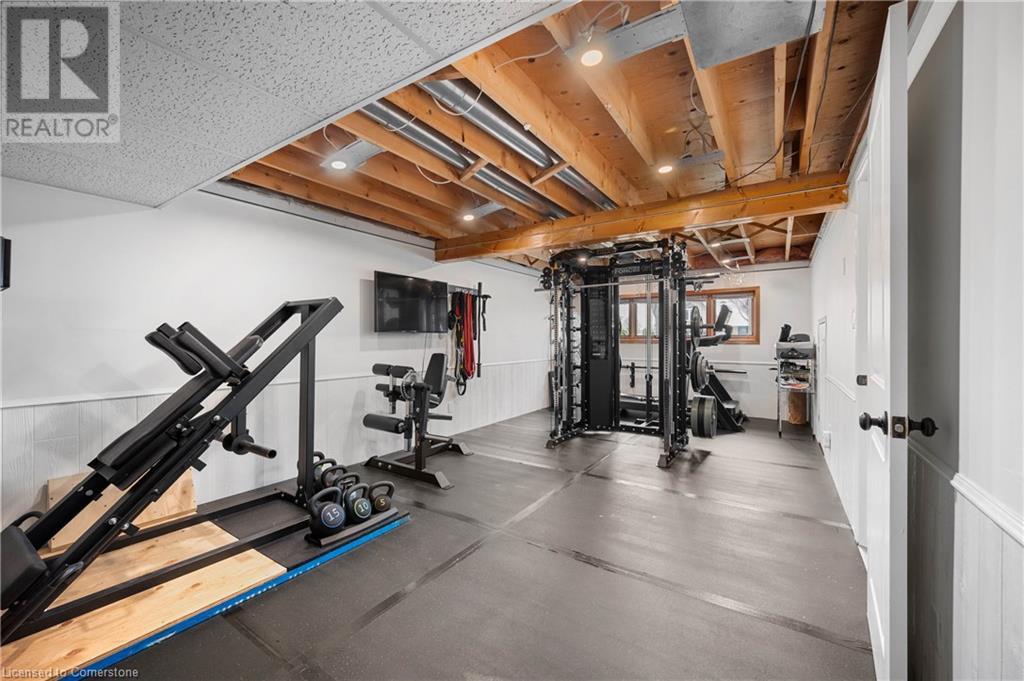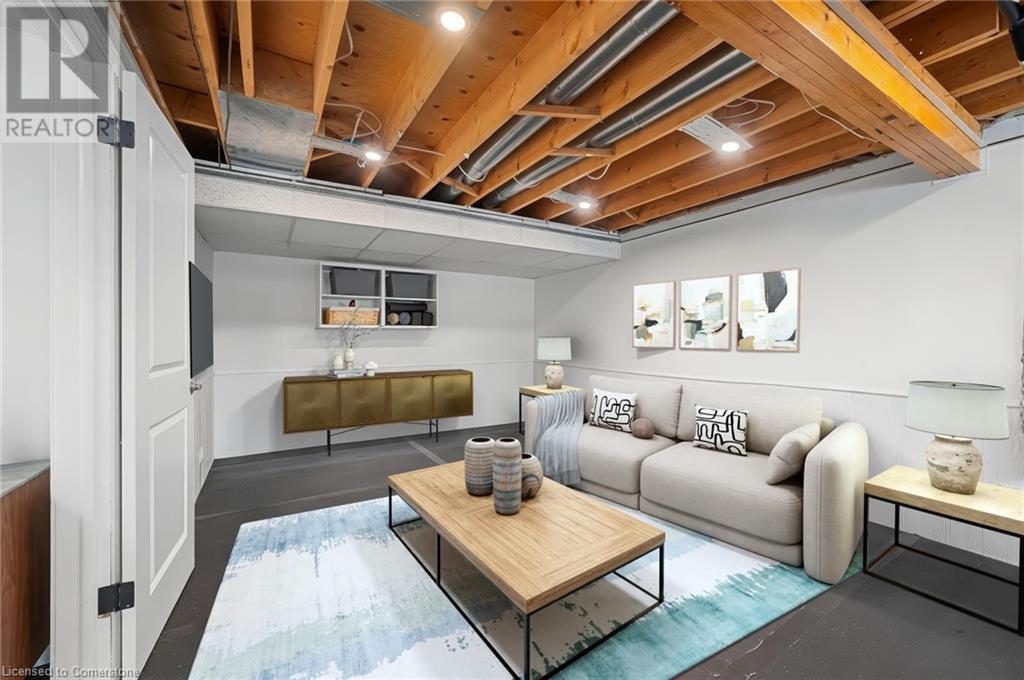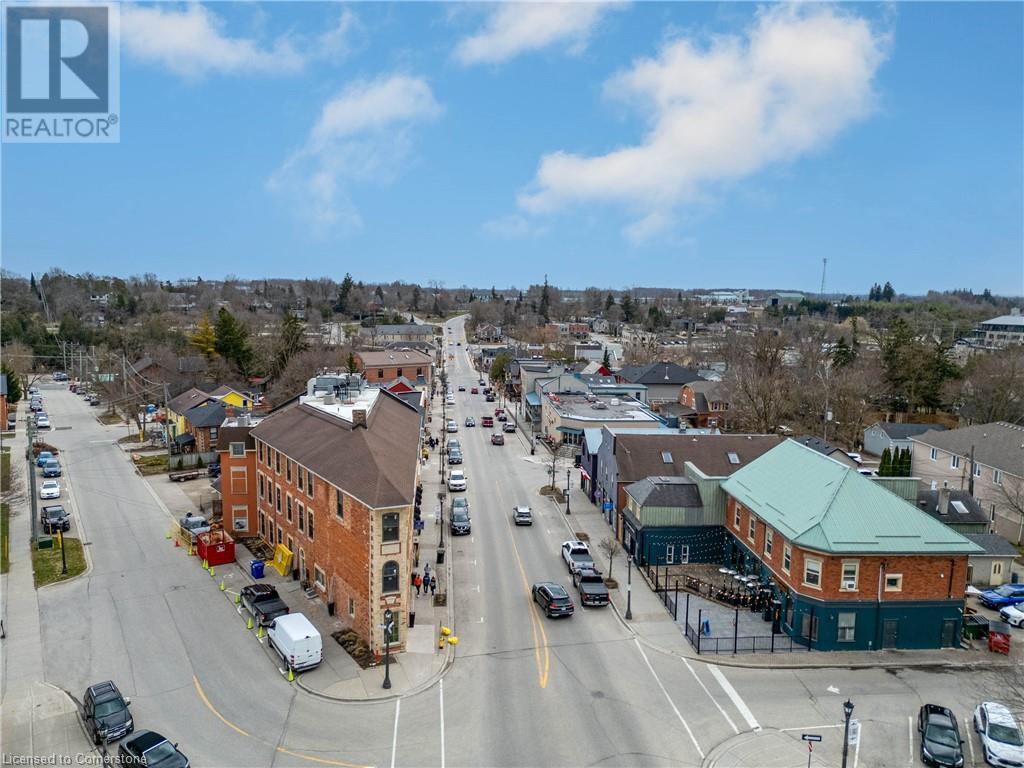4 Bedroom
2 Bathroom
2,056 ft2
Raised Bungalow
Central Air Conditioning
Forced Air
Landscaped
$875,000
Welcome to this beautifully updated 4-bedroom home, located just minutes from Downtown Elora! As you drive up, you'll immediately notice the newly landscaped walkway, completed in 2023, including a charming path to the backyard. Step inside and be greeted by a warm and inviting atmosphere, leading you to the newly renovated kitchen (2021) featuring 4 stainless steel appliances and excellent sightlines. From the dining area, step out onto your two-tiered deck—perfect for entertaining - complete with a gas BBQ! Back inside, you'll find 3 great-sized bedrooms on the main level, along with an updated bathroom featuring a large vanity with 2 sinks! The lower level offers a 4th bedroom, ideal for growing kids, guests, or a home office! The spacious recreation room is currently set up as a gym but can easily be transformed into a cozy living space. This home is truly move-in ready, with over $75,000 in updates, including waterproof, scratch-proof luxury vinyl flooring, new paint and baseboards throughout (2021), a new furnace/AC (2022), garage door, eavestroughs, exterior paint, landscaping, and driveway all completed in 2023. Close to schools, trails and walking distance to Downtown - it's the perfect spot to call home! (id:50976)
Open House
This property has open houses!
Starts at:
2:00 pm
Ends at:
4:00 pm
Property Details
|
MLS® Number
|
40716861 |
|
Property Type
|
Single Family |
|
Amenities Near By
|
Park, Place Of Worship, Playground, Schools, Shopping |
|
Features
|
Automatic Garage Door Opener |
|
Parking Space Total
|
5 |
Building
|
Bathroom Total
|
2 |
|
Bedrooms Above Ground
|
3 |
|
Bedrooms Below Ground
|
1 |
|
Bedrooms Total
|
4 |
|
Appliances
|
Central Vacuum, Dishwasher, Dryer, Freezer, Refrigerator, Stove, Water Softener, Washer, Microwave Built-in, Window Coverings, Garage Door Opener |
|
Architectural Style
|
Raised Bungalow |
|
Basement Development
|
Partially Finished |
|
Basement Type
|
Full (partially Finished) |
|
Constructed Date
|
1988 |
|
Construction Style Attachment
|
Detached |
|
Cooling Type
|
Central Air Conditioning |
|
Exterior Finish
|
Brick Veneer, Vinyl Siding |
|
Fixture
|
Ceiling Fans |
|
Foundation Type
|
Poured Concrete |
|
Heating Fuel
|
Natural Gas |
|
Heating Type
|
Forced Air |
|
Stories Total
|
1 |
|
Size Interior
|
2,056 Ft2 |
|
Type
|
House |
|
Utility Water
|
Municipal Water |
Parking
Land
|
Acreage
|
No |
|
Land Amenities
|
Park, Place Of Worship, Playground, Schools, Shopping |
|
Landscape Features
|
Landscaped |
|
Sewer
|
Municipal Sewage System |
|
Size Depth
|
134 Ft |
|
Size Frontage
|
57 Ft |
|
Size Total Text
|
Under 1/2 Acre |
|
Zoning Description
|
R1-b |
Rooms
| Level |
Type |
Length |
Width |
Dimensions |
|
Basement |
Recreation Room |
|
|
24'1'' x 11'11'' |
|
Basement |
Bedroom |
|
|
11'4'' x 10'0'' |
|
Basement |
3pc Bathroom |
|
|
Measurements not available |
|
Main Level |
Primary Bedroom |
|
|
13'8'' x 11'4'' |
|
Main Level |
Bedroom |
|
|
13'7'' x 10'0'' |
|
Main Level |
Bedroom |
|
|
11'4'' x 10'2'' |
|
Main Level |
5pc Bathroom |
|
|
10'2'' x 6'3'' |
|
Main Level |
Living Room |
|
|
17'5'' x 12'6'' |
|
Main Level |
Dining Room |
|
|
11'1'' x 10'1'' |
|
Main Level |
Kitchen |
|
|
11'8'' x 10'2'' |
https://www.realtor.ca/real-estate/28175777/280-colborne-street-elora


















































