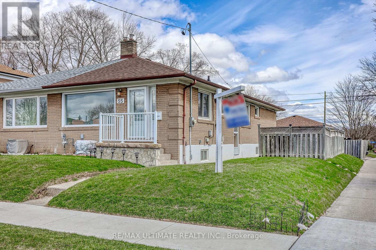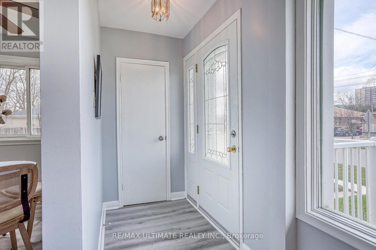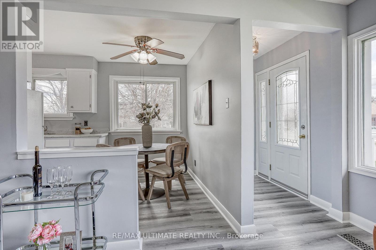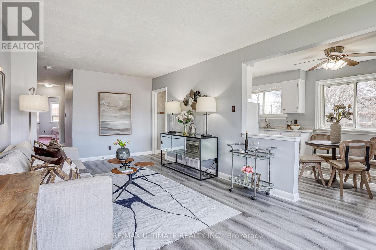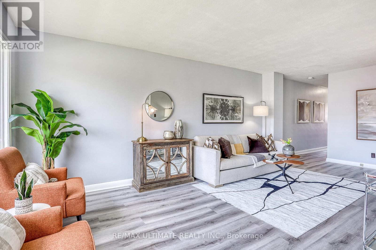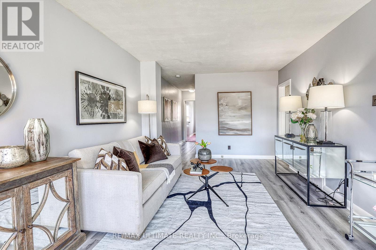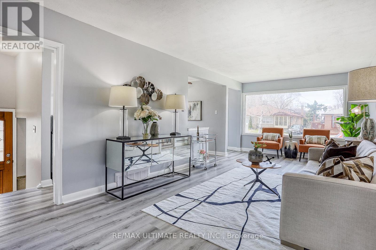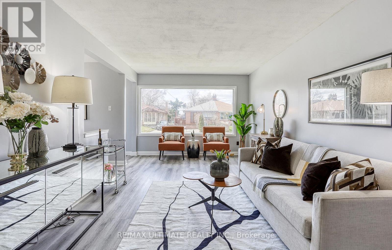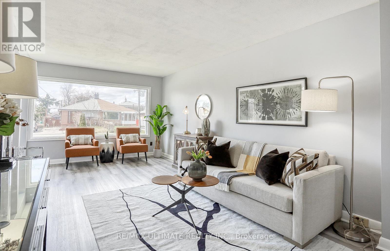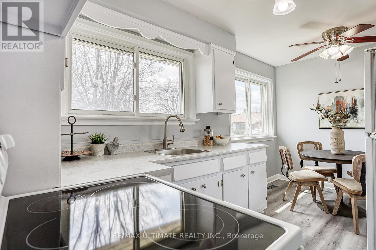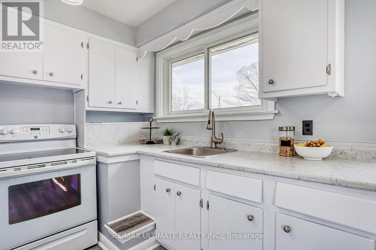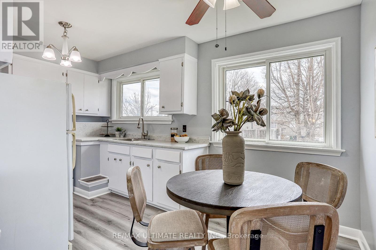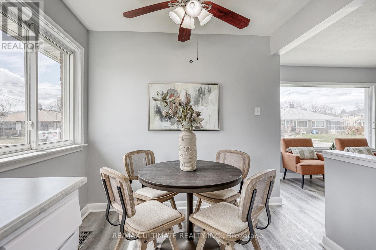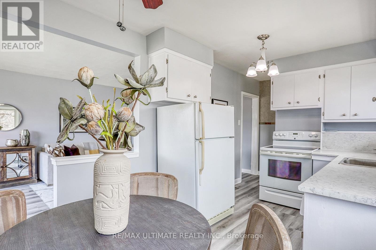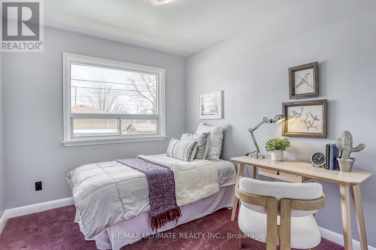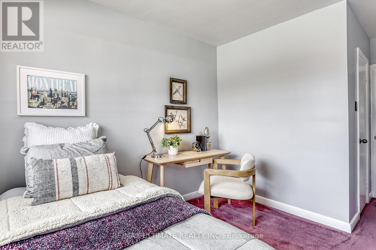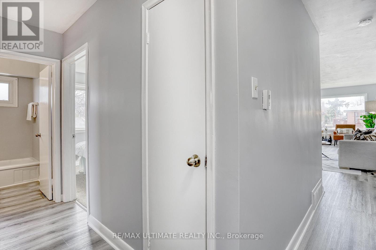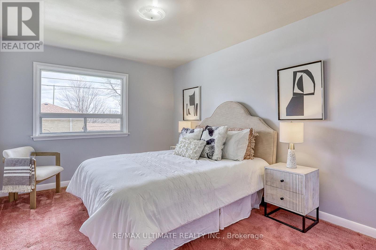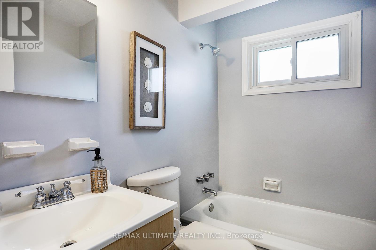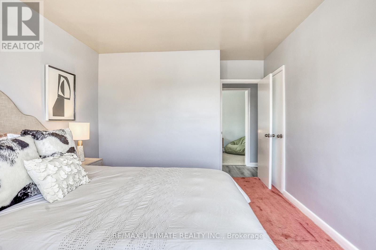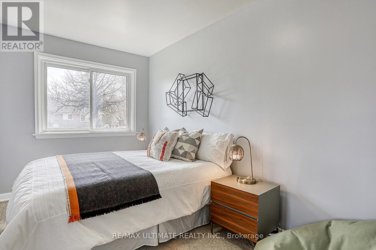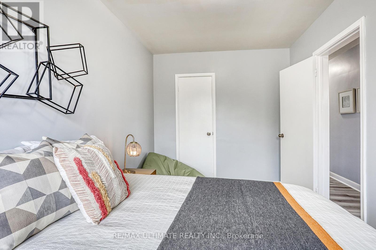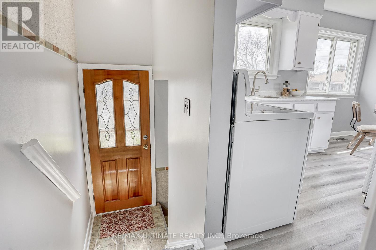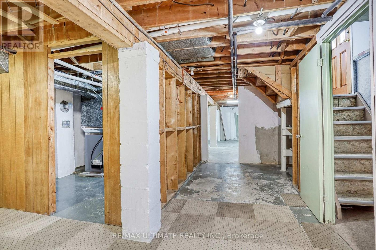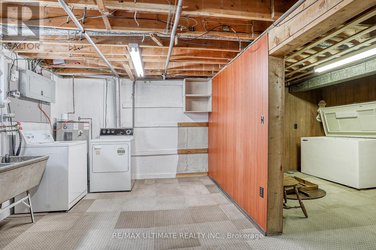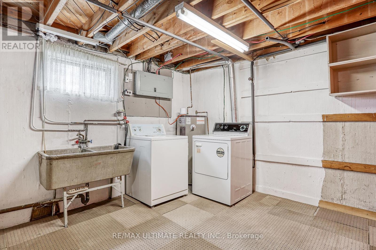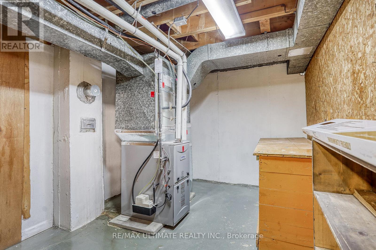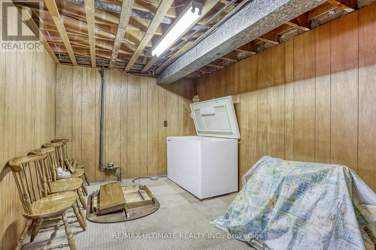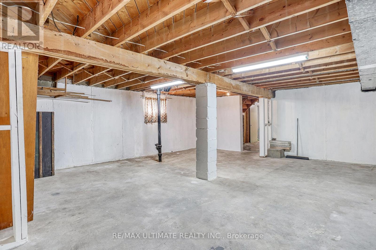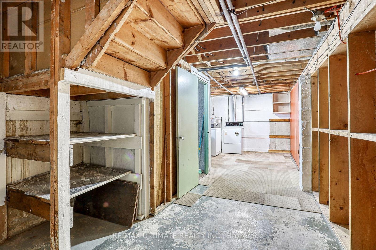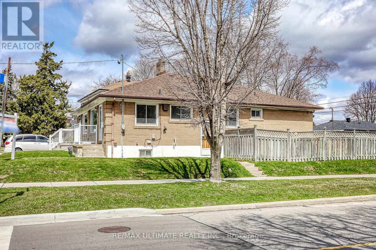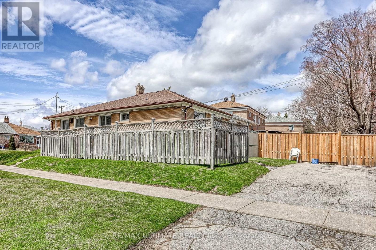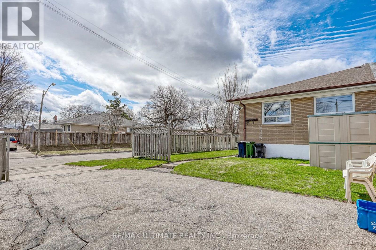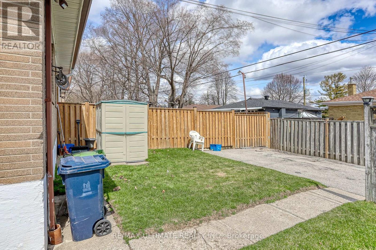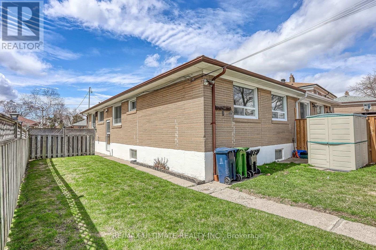3 Bedroom
1 Bathroom
700 - 1,100 ft2
Bungalow
Central Air Conditioning
Forced Air
$799,900
PRIDE OF OWNERSHIP OOZES FROM ITS PROUD OWNER SINCE 1956, OF THIS SPARKLING / IMMACULATE 1071 SQ FT HOME. RECENT UPGRADES ARE NEW MAIN FLOORING TO APPROX 70% OF SPACE (STONE / PLASTIC COMPOSITE OF ABOUT 9 MILLIMETRE THICKNESS, KNOWN AS CLICK SPC FLOORING), GAS FURNACE (2024), AIR CONDITIONER (2021), 100 Amp SERVICE (2019), ROOF (2018). METICULOUS LANDSCAPED GROUNDS A LARGE CLEAN UNFINISHED BSMT OFFERS LOTS OF PURPOSE LIVING SPACE CLOSE PROXIMITY TO THOMSON PARK, LAWRENCE AVE, TTC, AMENITIES. ON A SCALE OF "10" THIS BEAUTY SCORES AN "11"! (id:50976)
Open House
This property has open houses!
Starts at:
2:00 pm
Ends at:
4:00 pm
Property Details
|
MLS® Number
|
E12086342 |
|
Property Type
|
Single Family |
|
Community Name
|
Bendale |
|
Features
|
Irregular Lot Size |
|
Parking Space Total
|
2 |
Building
|
Bathroom Total
|
1 |
|
Bedrooms Above Ground
|
3 |
|
Bedrooms Total
|
3 |
|
Architectural Style
|
Bungalow |
|
Basement Development
|
Partially Finished |
|
Basement Features
|
Separate Entrance |
|
Basement Type
|
N/a (partially Finished) |
|
Construction Style Attachment
|
Semi-detached |
|
Cooling Type
|
Central Air Conditioning |
|
Exterior Finish
|
Brick |
|
Flooring Type
|
Carpeted, Hardwood |
|
Foundation Type
|
Unknown |
|
Heating Fuel
|
Natural Gas |
|
Heating Type
|
Forced Air |
|
Stories Total
|
1 |
|
Size Interior
|
700 - 1,100 Ft2 |
|
Type
|
House |
|
Utility Water
|
Municipal Water |
Parking
Land
|
Acreage
|
No |
|
Sewer
|
Sanitary Sewer |
|
Size Depth
|
90 Ft |
|
Size Frontage
|
38 Ft |
|
Size Irregular
|
38 X 90 Ft ; 90.13 Ftx37.66x104.63x22.8x4.67ftx4.67ft |
|
Size Total Text
|
38 X 90 Ft ; 90.13 Ftx37.66x104.63x22.8x4.67ftx4.67ft |
Rooms
| Level |
Type |
Length |
Width |
Dimensions |
|
Basement |
Recreational, Games Room |
7.5 m |
5.95 m |
7.5 m x 5.95 m |
|
Basement |
Utility Room |
3.8 m |
2.8 m |
3.8 m x 2.8 m |
|
Basement |
Laundry Room |
3.35 m |
2 m |
3.35 m x 2 m |
|
Main Level |
Living Room |
4.3 m |
3.3 m |
4.3 m x 3.3 m |
|
Main Level |
Dining Room |
2.3 m |
3.3 m |
2.3 m x 3.3 m |
|
Main Level |
Kitchen |
4.35 m |
2.5 m |
4.35 m x 2.5 m |
|
Main Level |
Primary Bedroom |
3.9 m |
3.15 m |
3.9 m x 3.15 m |
|
Main Level |
Bedroom |
2.45 m |
4.1 m |
2.45 m x 4.1 m |
|
Main Level |
Bedroom |
3.1 m |
2.7 m |
3.1 m x 2.7 m |
https://www.realtor.ca/real-estate/28175598/55-rushley-drive-toronto-bendale-bendale



