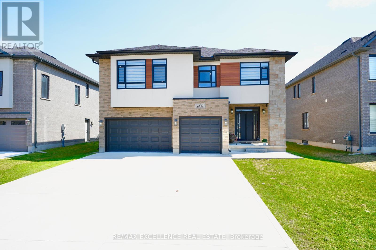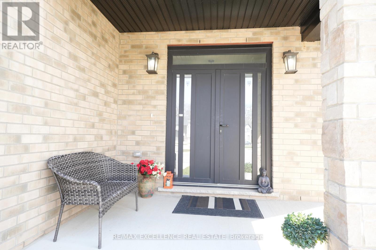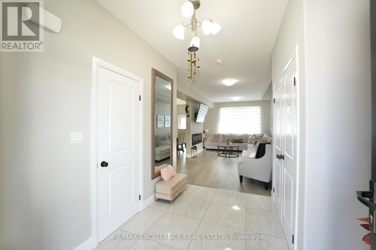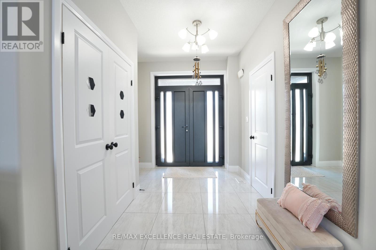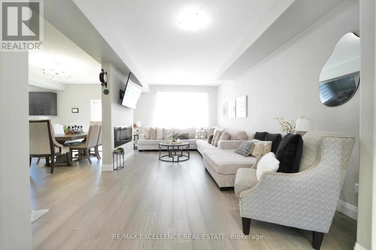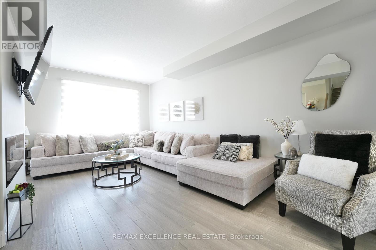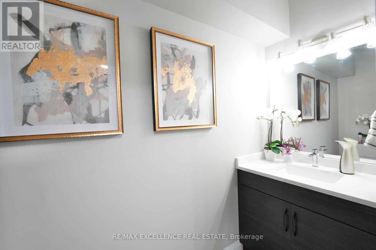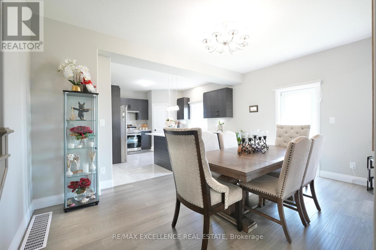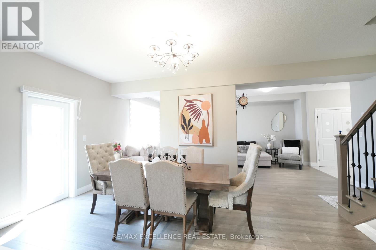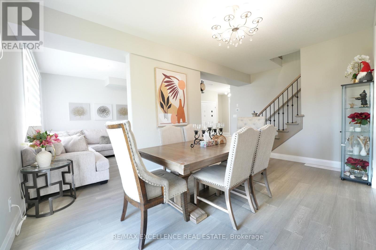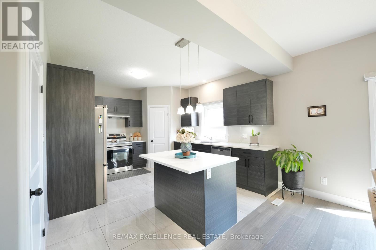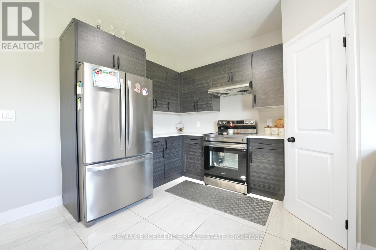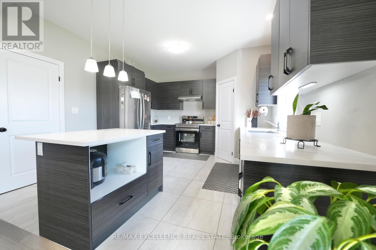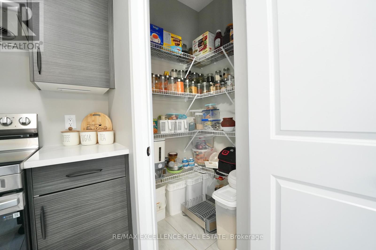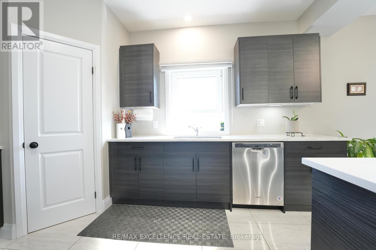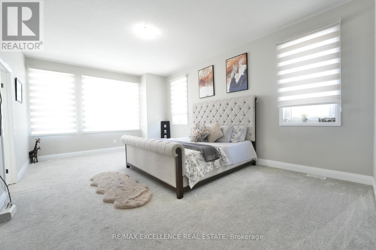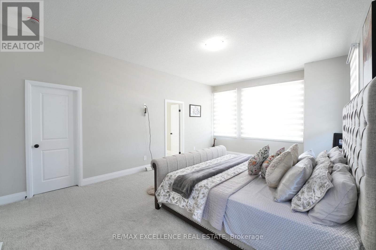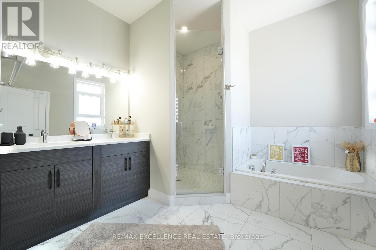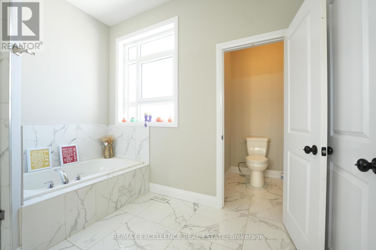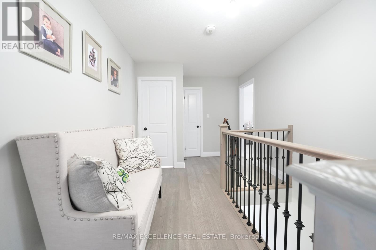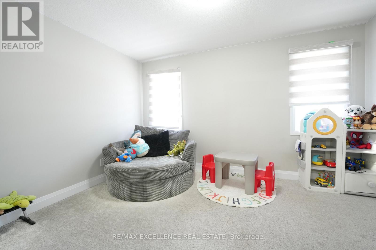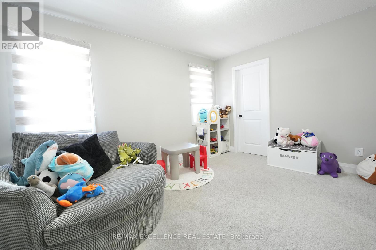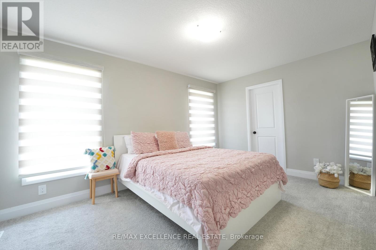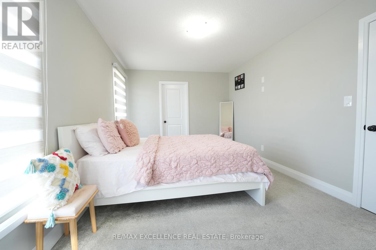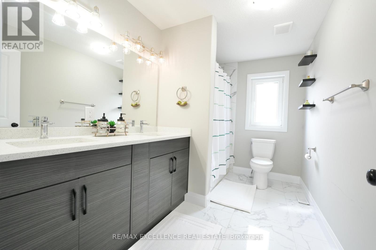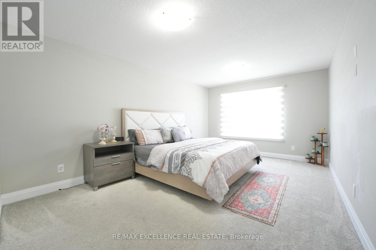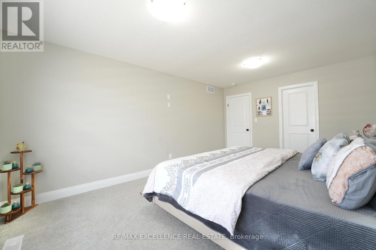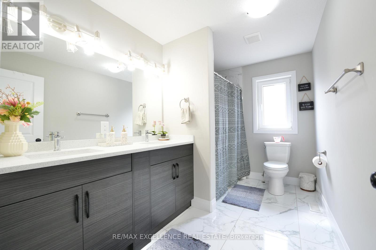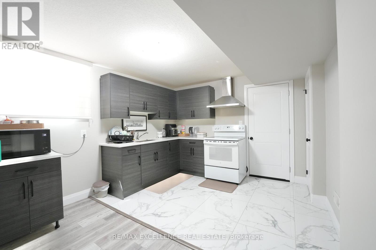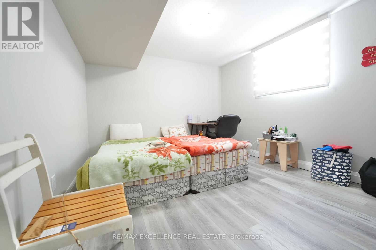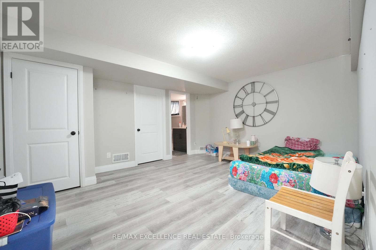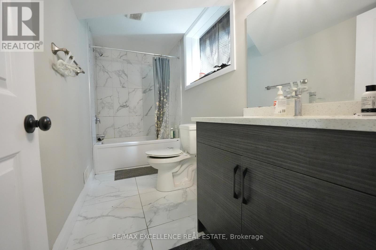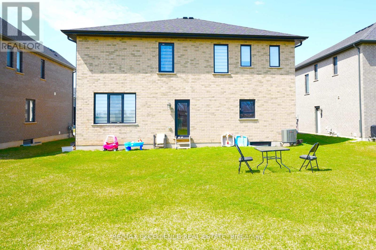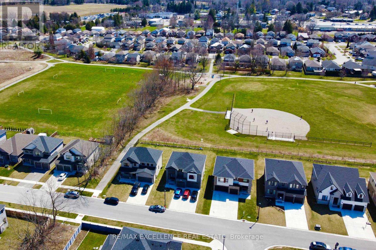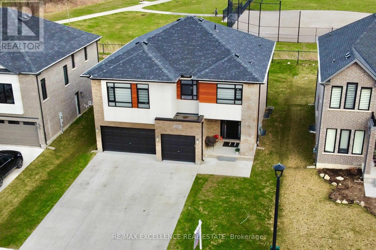5 Bedroom
5 Bathroom
2,500 - 3,000 ft2
Fireplace
Central Air Conditioning
Forced Air
$1,249,000
Check out this beautiful detached triple car garage home nestled in one of London's most prestigious communities, The Heathwoods at Lambeth. Built by Carnaby Homes, this beautifully appointed residence offers upscale living on a premium lot with no rear neighbors, backing onto a scenic park featuring walking trails, soccer fields, and baseball diamonds. The main floor boasts a gourmet eat-in kitchen with a large island and stainless steel appliances, seamlessly flowing into a cozy family room with fireplace - perfect for everyday living and entertaining. Upstairs, you'll find 4 spacious bedrooms and 3 full bathrooms, including a luxurious primary bedroom with a walk-in closet and a 5-piece ensuite. Adding further value is a legal, fully finished basement, featuring 1 bedroom, 1 full bathroom, open-concept living area, and a full kitchen - ideal for extended family, rental income, or guest accommodation. Situated just minutes from the Wonderland Road shopping plaza, Bostwick Community Centre, and with easy access to Highways 402 & 401, this home offers the perfect blend of comfort, convenience, and luxury. Families will also appreciate being close to Lambeth Public School - making this a truly ideal place to call home. (id:50976)
Open House
This property has open houses!
Starts at:
2:00 pm
Ends at:
4:00 pm
Property Details
|
MLS® Number
|
X12085976 |
|
Property Type
|
Single Family |
|
Community Name
|
South V |
|
Parking Space Total
|
9 |
Building
|
Bathroom Total
|
5 |
|
Bedrooms Above Ground
|
4 |
|
Bedrooms Below Ground
|
1 |
|
Bedrooms Total
|
5 |
|
Appliances
|
Water Heater, Dishwasher, Dryer, Stove, Washer, Refrigerator |
|
Basement Development
|
Finished |
|
Basement Type
|
N/a (finished) |
|
Construction Style Attachment
|
Detached |
|
Cooling Type
|
Central Air Conditioning |
|
Exterior Finish
|
Stone, Stucco |
|
Fireplace Present
|
Yes |
|
Foundation Type
|
Poured Concrete |
|
Half Bath Total
|
1 |
|
Heating Fuel
|
Natural Gas |
|
Heating Type
|
Forced Air |
|
Stories Total
|
2 |
|
Size Interior
|
2,500 - 3,000 Ft2 |
|
Type
|
House |
|
Utility Water
|
Municipal Water |
Parking
Land
|
Acreage
|
No |
|
Sewer
|
Sanitary Sewer |
|
Size Depth
|
115 Ft ,1 In |
|
Size Frontage
|
52 Ft ,8 In |
|
Size Irregular
|
52.7 X 115.1 Ft |
|
Size Total Text
|
52.7 X 115.1 Ft |
Rooms
| Level |
Type |
Length |
Width |
Dimensions |
|
Second Level |
Primary Bedroom |
8.39 m |
4.19 m |
8.39 m x 4.19 m |
|
Second Level |
Bedroom 2 |
4.6 m |
3.44 m |
4.6 m x 3.44 m |
|
Second Level |
Bedroom 3 |
4.11 m |
3.09 m |
4.11 m x 3.09 m |
|
Second Level |
Bedroom 4 |
3.2 m |
4.46 m |
3.2 m x 4.46 m |
|
Basement |
Bedroom 5 |
3.79 m |
3.56 m |
3.79 m x 3.56 m |
|
Basement |
Kitchen |
3.2 m |
3.44 m |
3.2 m x 3.44 m |
|
Basement |
Living Room |
4.63 m |
4.2 m |
4.63 m x 4.2 m |
|
Main Level |
Living Room |
4.84 m |
4.26 m |
4.84 m x 4.26 m |
|
Main Level |
Dining Room |
4.84 m |
3.45 m |
4.84 m x 3.45 m |
|
Main Level |
Kitchen |
4.84 m |
3.48 m |
4.84 m x 3.48 m |
https://www.realtor.ca/real-estate/28175209/2347-bakervilla-street-london-south-south-v-south-v



