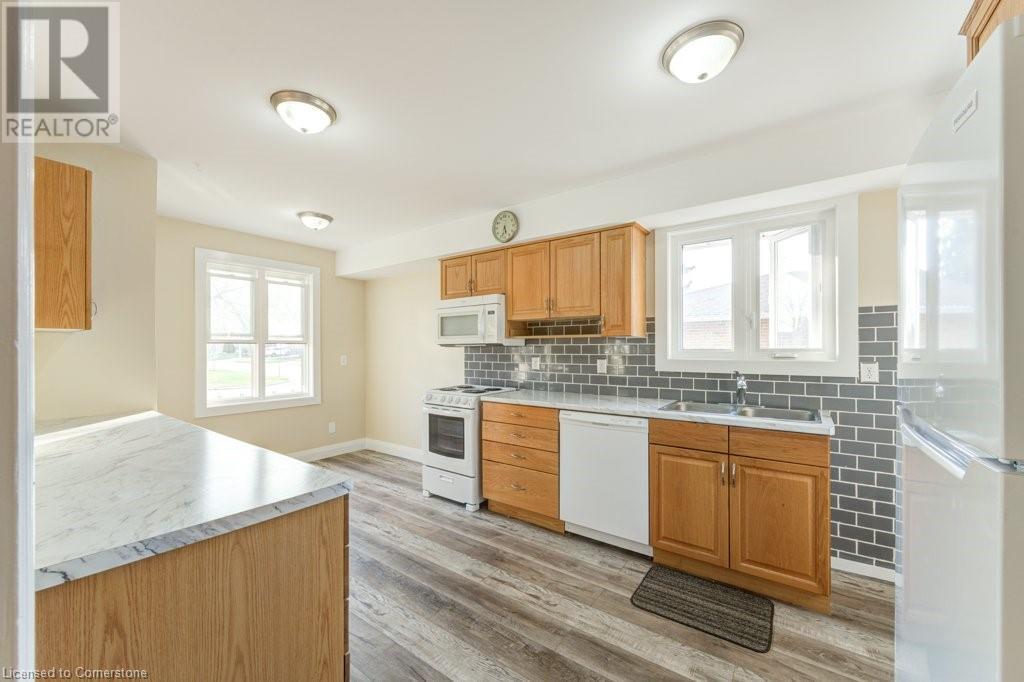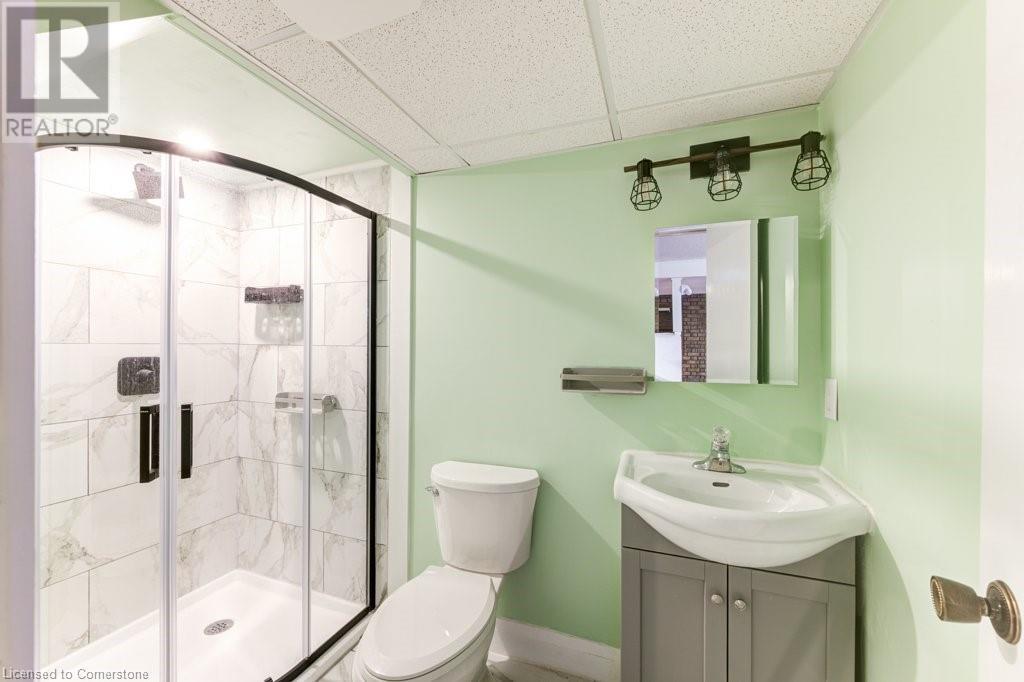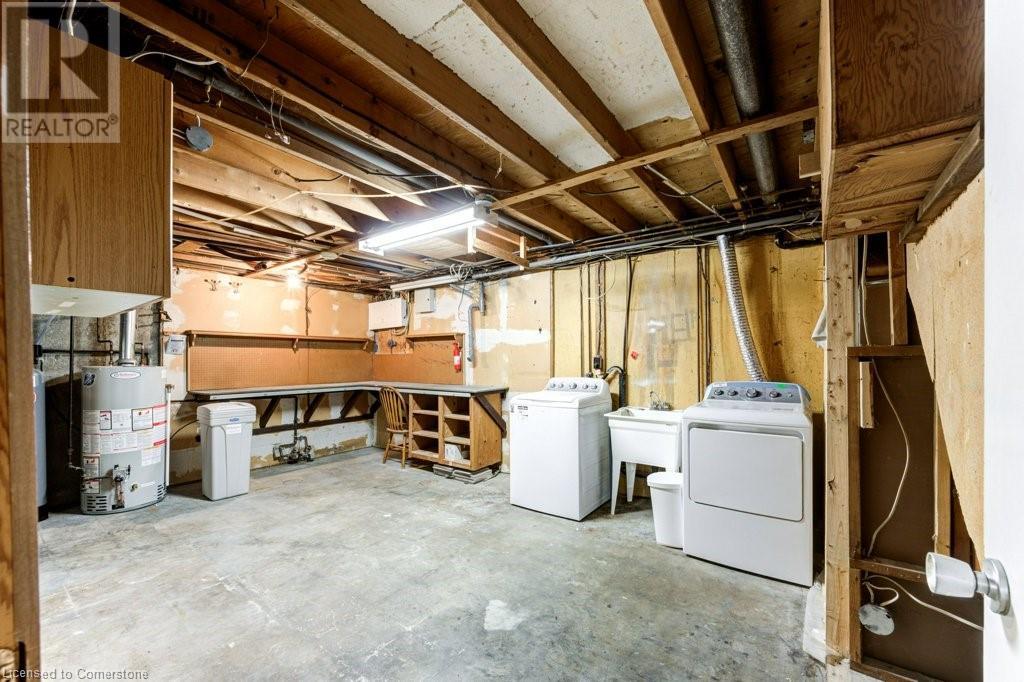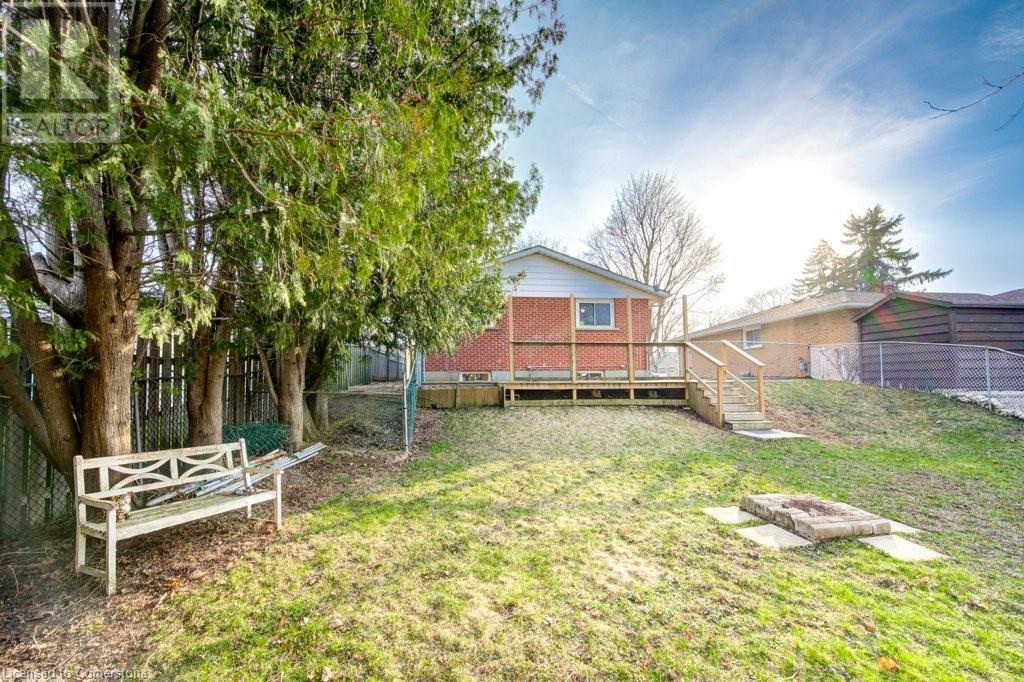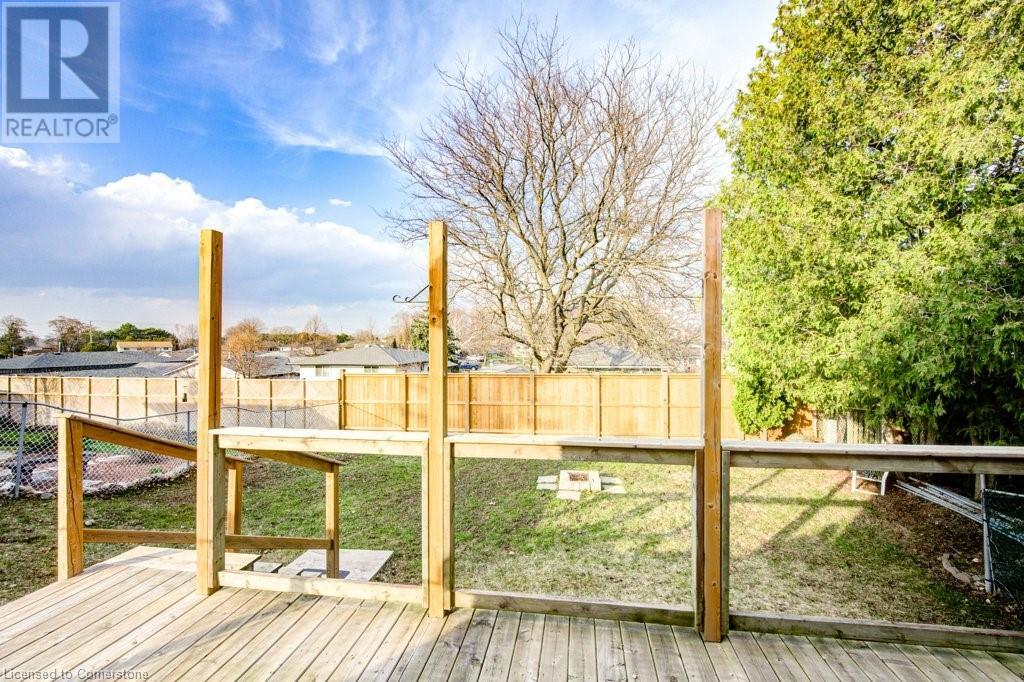3 Bedroom
2 Bathroom
1,921 ft2
Bungalow
Fireplace
Central Air Conditioning
Forced Air
$500,000
Charming 3-Bedroom Bungalow in a Prime Woodstock Location. Welcome to 268 Cartier Drive, a well-maintained 3-bedroom, 2-bathroom bungalow located in a quiet, family-friendly neighborhood of Woodstock. This move-in ready home offers a great mix of comfort and functionality, perfect for families, retirees, or first-time buyers. Step inside to discover a bright, freshly painted interior with a welcoming layout. The main floor features a spacious living area, a cozy dining space, and a practical kitchen with plenty of cupboard space. The finished basement adds even more value, offering a large rec room, bonus space for a home office or hobby area, and a second full bathroom—ideal for guests or growing families. Updates include New A/C 2023, Updated Electrical Panel 2023, Fully repainted 2025, Deck was replaced in 2023. Outside, enjoy a private backyard with room to relax or entertain, plus a driveway with ample parking. Located close to schools, parks, shopping, and highway access, this home is a fantastic opportunity in one of Woodstock’s desirable areas. Come see all that 268 Cartier Drive has to offer—schedule your private viewing today! (id:50976)
Open House
This property has open houses!
Starts at:
2:00 pm
Ends at:
4:00 pm
Starts at:
2:00 pm
Ends at:
4:00 pm
Property Details
|
MLS® Number
|
40717138 |
|
Property Type
|
Single Family |
|
Amenities Near By
|
Park, Place Of Worship, Public Transit, Schools, Shopping |
|
Community Features
|
Community Centre |
|
Equipment Type
|
Rental Water Softener |
|
Features
|
Paved Driveway |
|
Parking Space Total
|
8 |
|
Rental Equipment Type
|
Rental Water Softener |
Building
|
Bathroom Total
|
2 |
|
Bedrooms Above Ground
|
3 |
|
Bedrooms Total
|
3 |
|
Appliances
|
Central Vacuum - Roughed In, Dryer, Refrigerator, Stove, Washer |
|
Architectural Style
|
Bungalow |
|
Basement Development
|
Finished |
|
Basement Type
|
Full (finished) |
|
Constructed Date
|
1969 |
|
Construction Style Attachment
|
Detached |
|
Cooling Type
|
Central Air Conditioning |
|
Exterior Finish
|
Aluminum Siding, Brick |
|
Fire Protection
|
Alarm System |
|
Fireplace Present
|
Yes |
|
Fireplace Total
|
1 |
|
Fixture
|
Ceiling Fans |
|
Foundation Type
|
Poured Concrete |
|
Heating Fuel
|
Natural Gas |
|
Heating Type
|
Forced Air |
|
Stories Total
|
1 |
|
Size Interior
|
1,921 Ft2 |
|
Type
|
House |
|
Utility Water
|
Municipal Water |
Land
|
Acreage
|
No |
|
Fence Type
|
Fence |
|
Land Amenities
|
Park, Place Of Worship, Public Transit, Schools, Shopping |
|
Sewer
|
Municipal Sewage System |
|
Size Depth
|
110 Ft |
|
Size Frontage
|
50 Ft |
|
Size Total Text
|
Under 1/2 Acre |
|
Zoning Description
|
R1 |
Rooms
| Level |
Type |
Length |
Width |
Dimensions |
|
Basement |
Utility Room |
|
|
18'6'' x 18'0'' |
|
Basement |
3pc Bathroom |
|
|
4'8'' x 8'8'' |
|
Basement |
Office |
|
|
10'10'' x 10'11'' |
|
Basement |
Recreation Room |
|
|
23'0'' x 23'0'' |
|
Main Level |
4pc Bathroom |
|
|
9'11'' x 5'4'' |
|
Main Level |
Bedroom |
|
|
9'8'' x 11'10'' |
|
Main Level |
Bedroom |
|
|
9'8'' x 7'9'' |
|
Main Level |
Primary Bedroom |
|
|
11'2'' x 10'9'' |
|
Main Level |
Dinette |
|
|
9'10'' x 6'1'' |
|
Main Level |
Kitchen |
|
|
9'10'' x 12'0'' |
|
Main Level |
Living Room |
|
|
13'1'' x 18'1'' |
https://www.realtor.ca/real-estate/28174787/286-cartier-drive-woodstock











