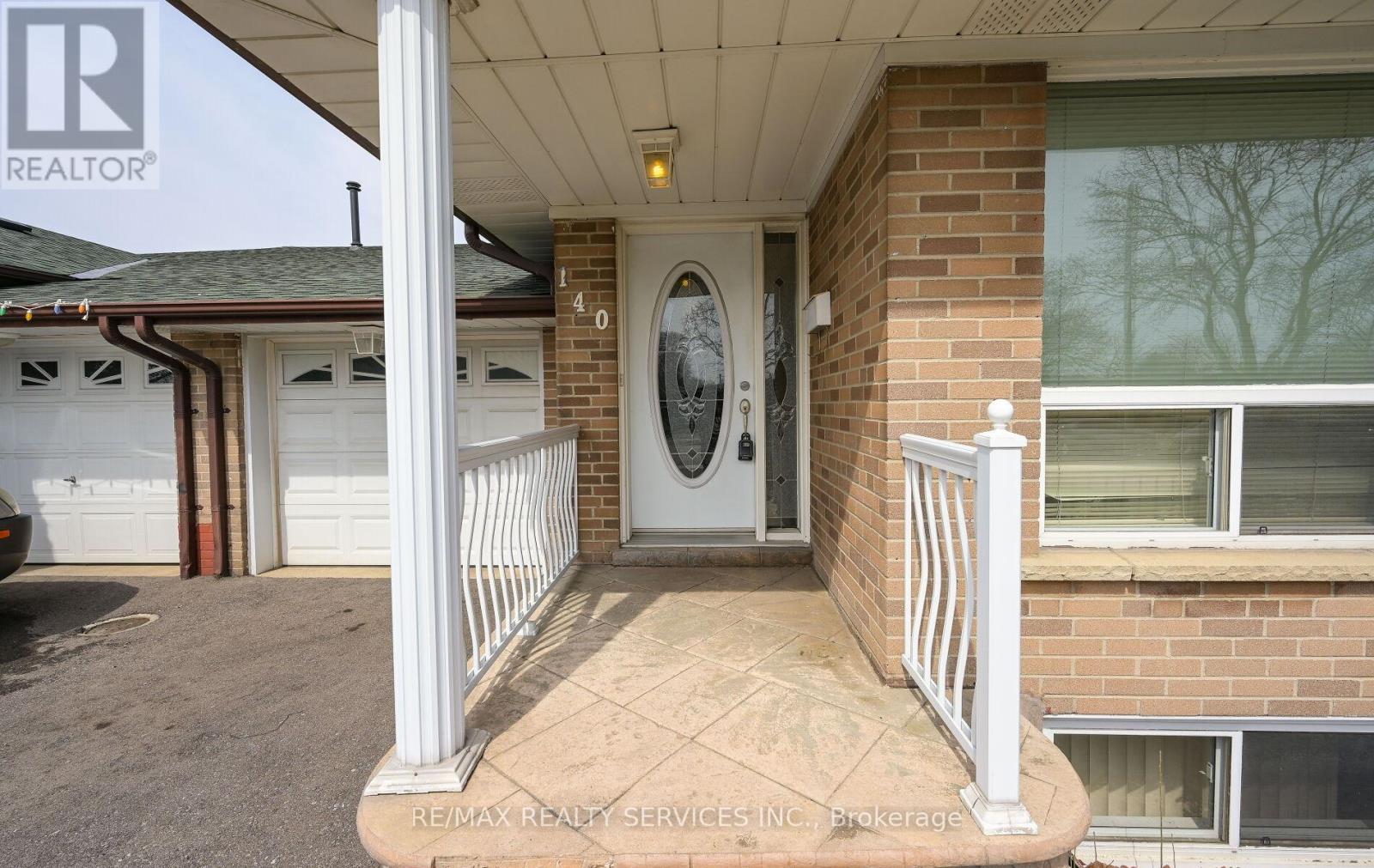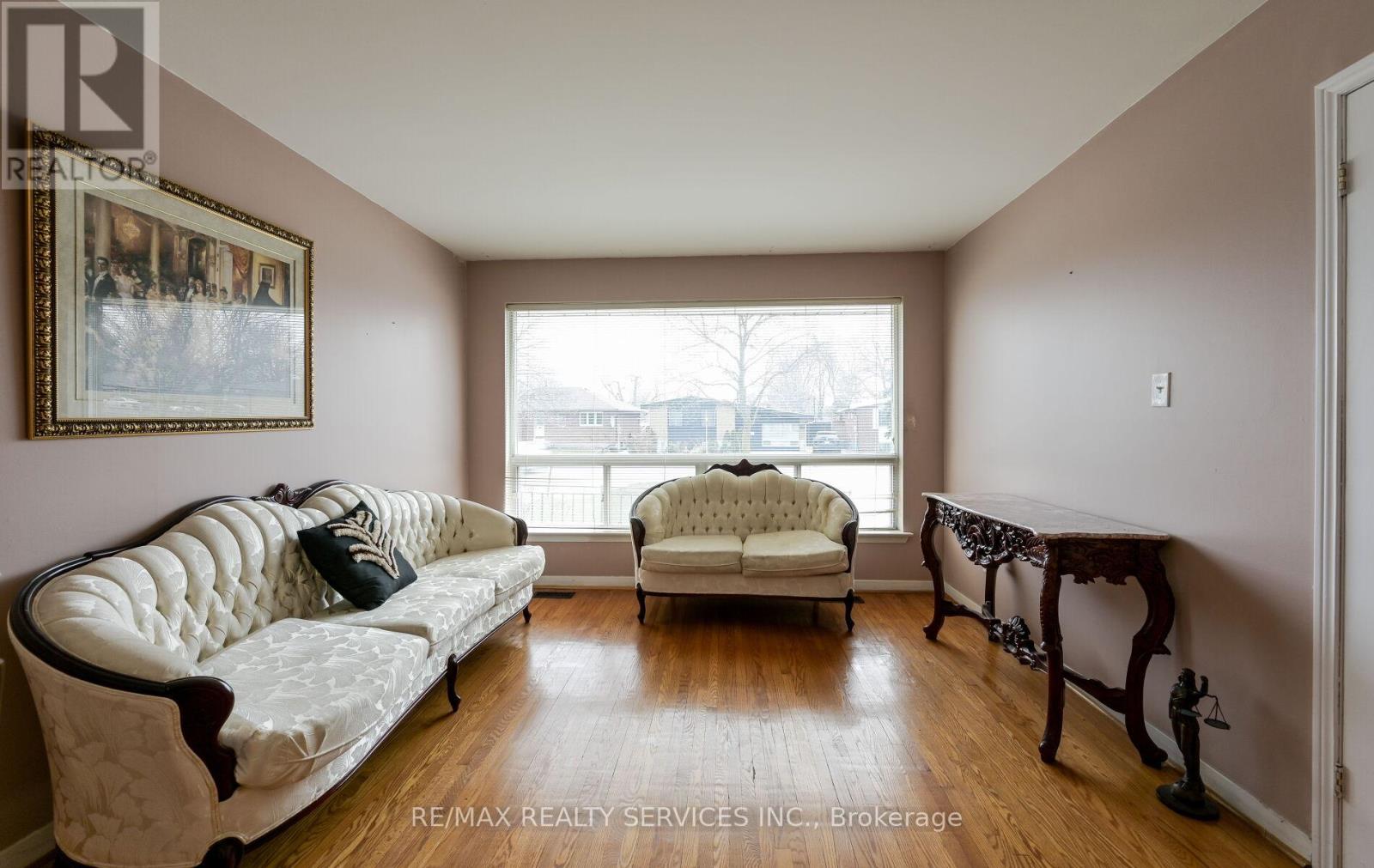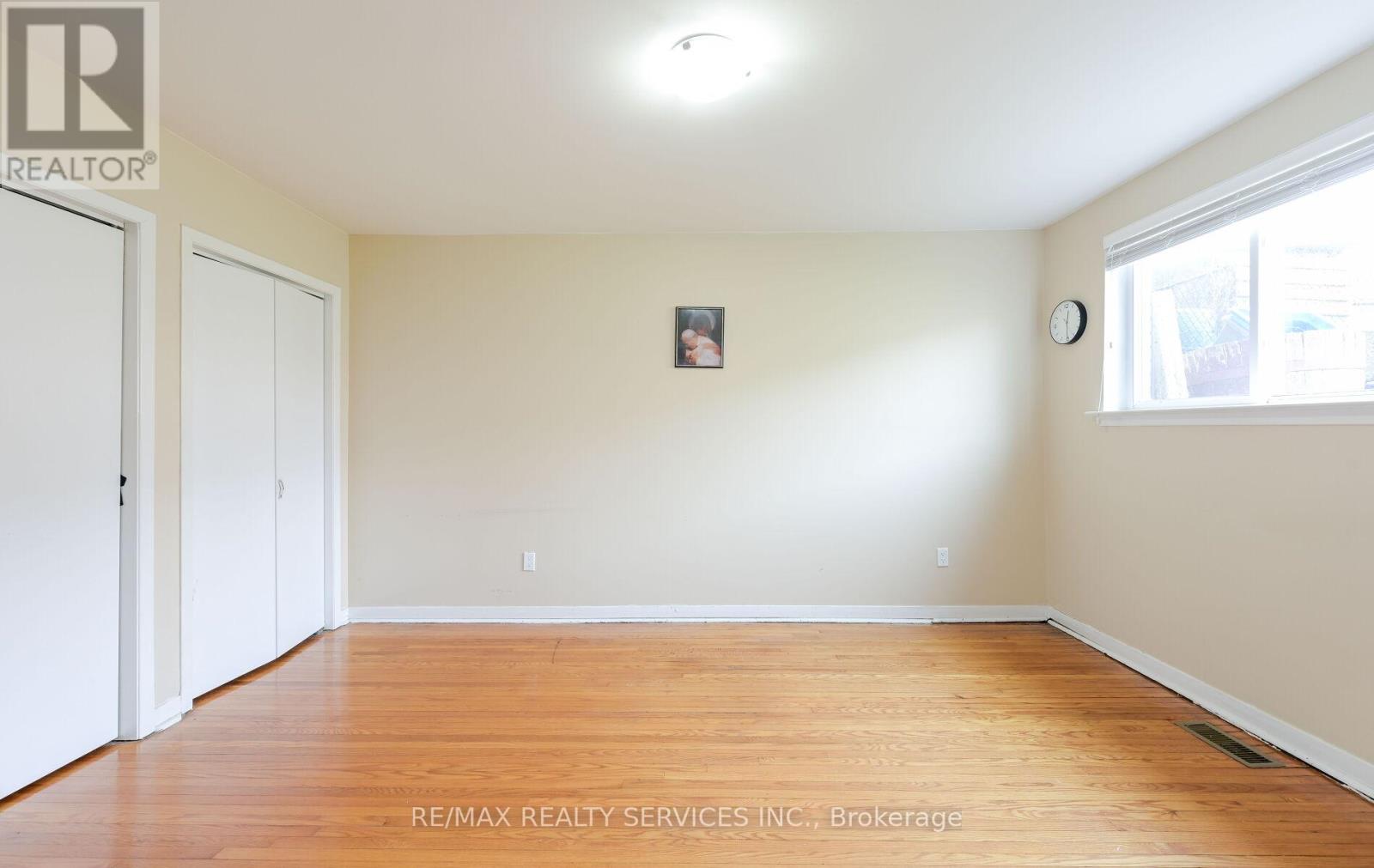5 Bedroom
2 Bathroom
1,500 - 2,000 ft2
Central Air Conditioning
Forced Air
$799,888
Welcome to this spacious semi-detached home in a prime location, full of potential and ready for your personal touch. This well-designed layout features a large living and dining area with hardwood floors, 4 generously sized bedrooms ideal for a growing family, and a finished basement with a separate side entrance, second kitchen, and large living space. Oversized driveway could park up to 5 cars plus, Large backyard perfect for those summer bbq's and entertaining guests. Located on a deep lot in a family-friendly neighborhood. A great opportunity for renovators or buyers with vision to transform this solid home into a modern dream space. Endless possibilities with a fantastic layout. (id:50976)
Property Details
|
MLS® Number
|
W12085887 |
|
Property Type
|
Single Family |
|
Community Name
|
Brampton East |
|
Parking Space Total
|
6 |
Building
|
Bathroom Total
|
2 |
|
Bedrooms Above Ground
|
4 |
|
Bedrooms Below Ground
|
1 |
|
Bedrooms Total
|
5 |
|
Appliances
|
Window Coverings |
|
Basement Development
|
Finished |
|
Basement Features
|
Separate Entrance |
|
Basement Type
|
N/a (finished) |
|
Construction Style Attachment
|
Semi-detached |
|
Cooling Type
|
Central Air Conditioning |
|
Exterior Finish
|
Brick |
|
Flooring Type
|
Hardwood, Ceramic, Carpeted |
|
Foundation Type
|
Poured Concrete |
|
Half Bath Total
|
1 |
|
Heating Fuel
|
Natural Gas |
|
Heating Type
|
Forced Air |
|
Stories Total
|
2 |
|
Size Interior
|
1,500 - 2,000 Ft2 |
|
Type
|
House |
|
Utility Water
|
Municipal Water |
Parking
Land
|
Acreage
|
No |
|
Sewer
|
Sanitary Sewer |
|
Size Depth
|
100 Ft ,1 In |
|
Size Frontage
|
35 Ft |
|
Size Irregular
|
35 X 100.1 Ft |
|
Size Total Text
|
35 X 100.1 Ft |
Rooms
| Level |
Type |
Length |
Width |
Dimensions |
|
Second Level |
Primary Bedroom |
4.33 m |
3.13 m |
4.33 m x 3.13 m |
|
Second Level |
Bedroom 2 |
4.03 m |
2.89 m |
4.03 m x 2.89 m |
|
Basement |
Bedroom |
2.44 m |
1.92 m |
2.44 m x 1.92 m |
|
Basement |
Kitchen |
5.93 m |
3.49 m |
5.93 m x 3.49 m |
|
Basement |
Living Room |
5.93 m |
3.49 m |
5.93 m x 3.49 m |
|
Main Level |
Living Room |
5.94 m |
3.51 m |
5.94 m x 3.51 m |
|
Main Level |
Dining Room |
5.94 m |
3.51 m |
5.94 m x 3.51 m |
|
Main Level |
Kitchen |
4.03 m |
2.35 m |
4.03 m x 2.35 m |
|
Main Level |
Eating Area |
4.03 m |
2.35 m |
4.03 m x 2.35 m |
|
In Between |
Bedroom 3 |
4.33 m |
3.13 m |
4.33 m x 3.13 m |
|
In Between |
Bedroom 4 |
4.12 m |
3.11 m |
4.12 m x 3.11 m |
https://www.realtor.ca/real-estate/28174768/140-clarence-street-brampton-brampton-east-brampton-east















































