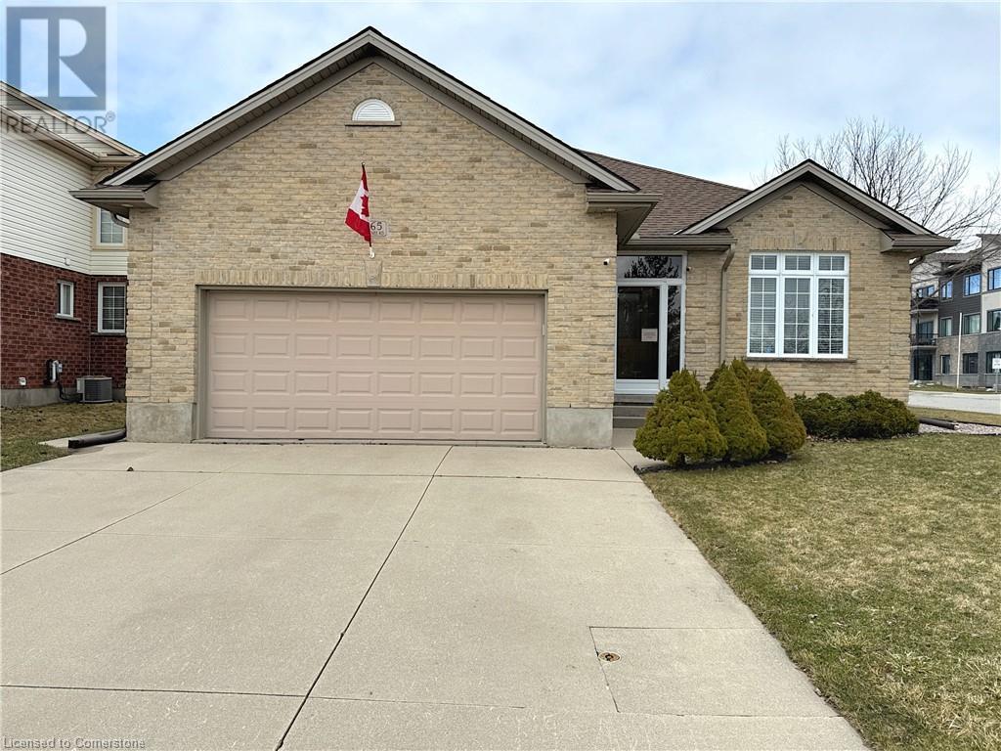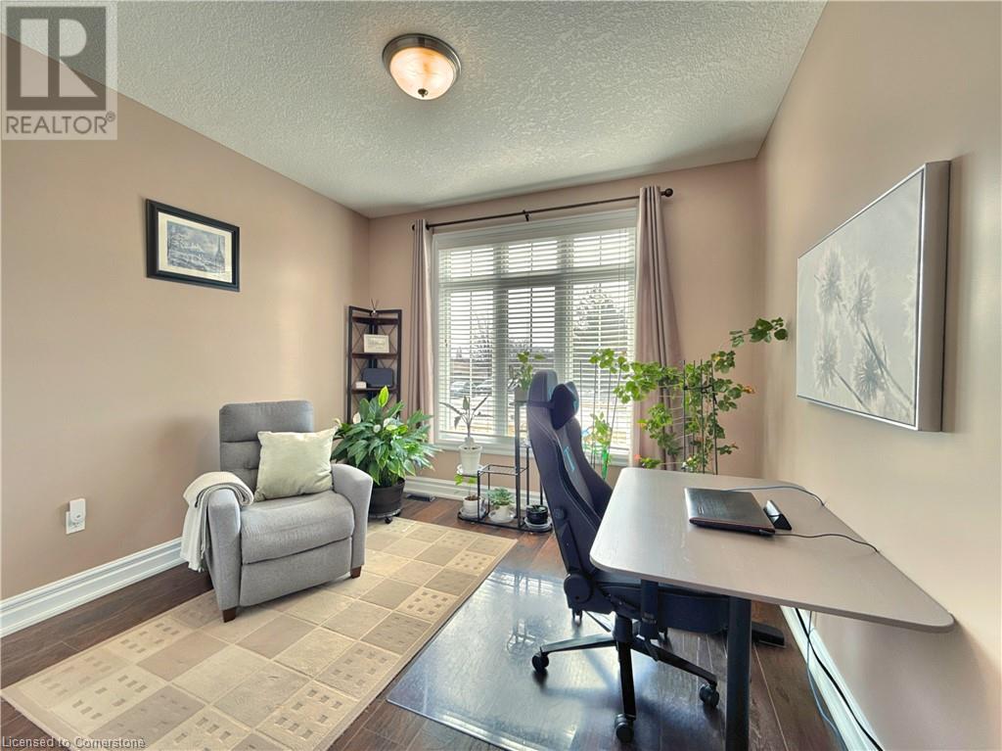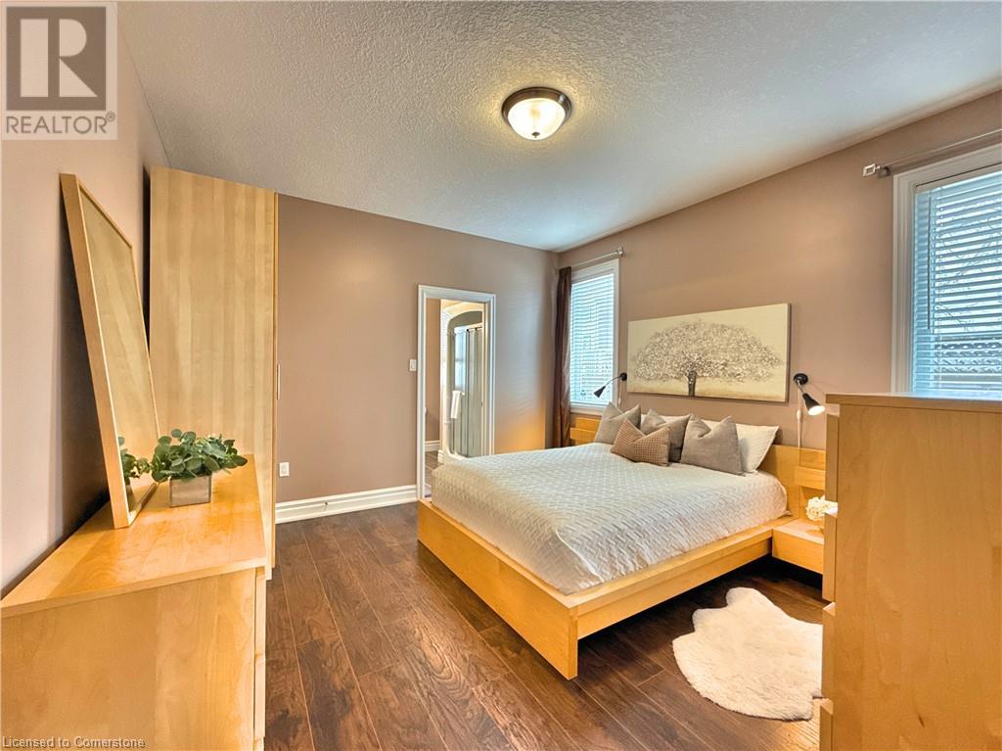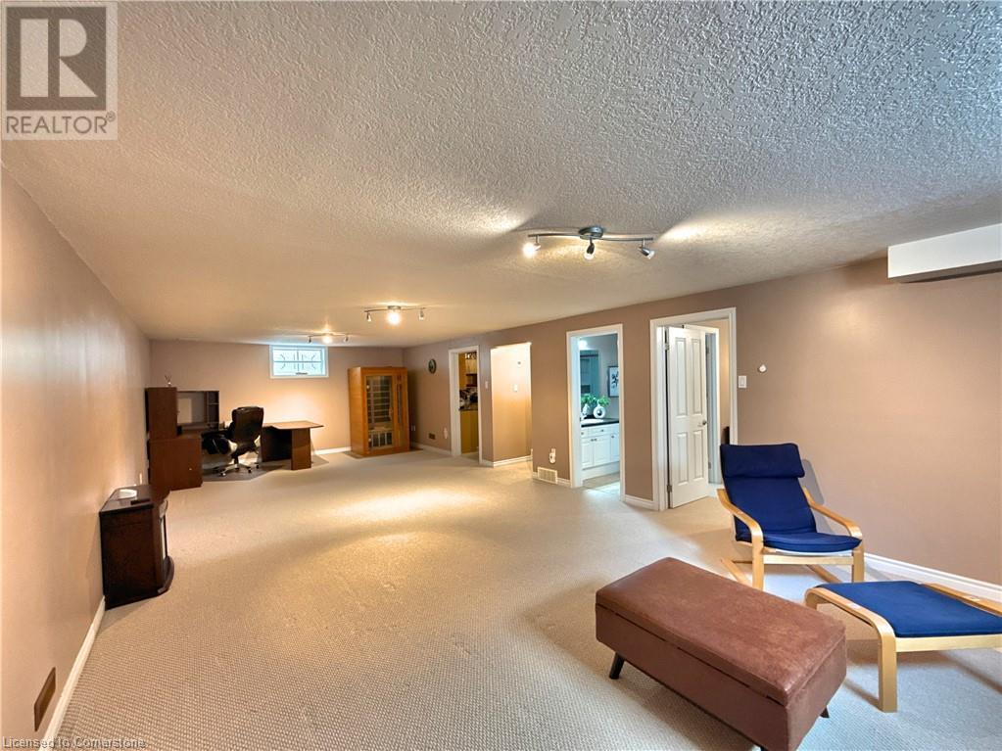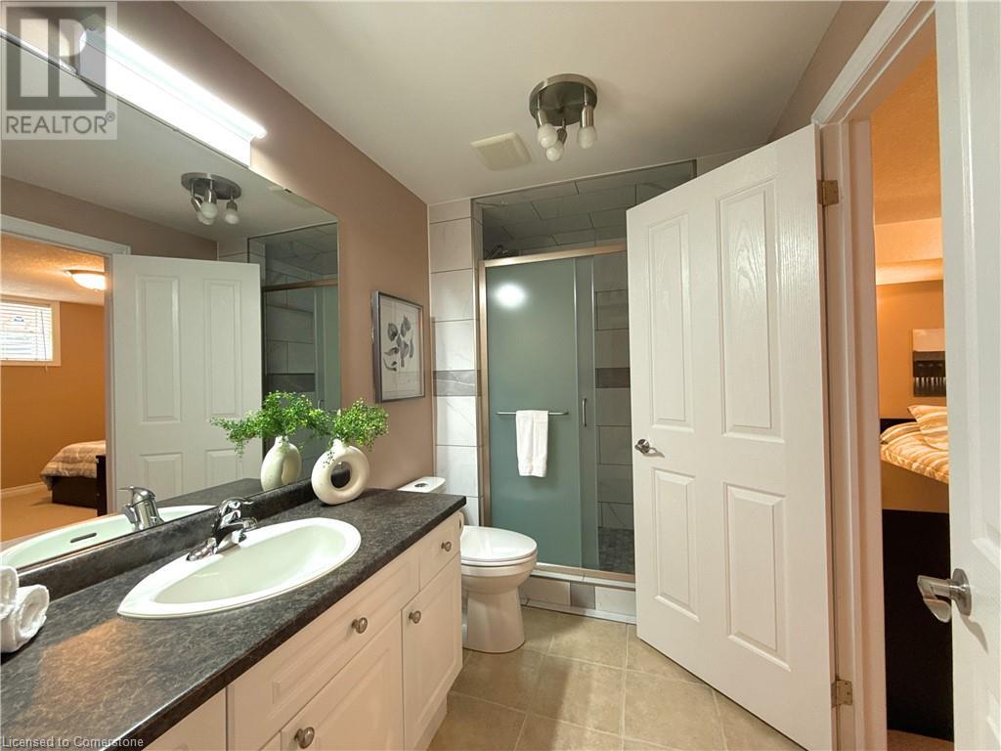3 Bedroom
3 Bathroom
2,521 ft2
Bungalow
Central Air Conditioning
Forced Air
$749,000
Welcome to 665 Kokanee Road! This refreshed bungalow artfully combines modern updates with timeless charm in the coveted Uplands neighbourhood. Situated on a prime corner lot, this home invites you into an open, light-filled interior where every detail has been thoughtfully updated. Step into a kitchen redesigned in March 2020, featuring sleek quartz countertops that elevate daily cooking to a delightful experience, while fresh paint throughout creates a seamless flow from room to room. Recent upgrades, including a new roof (June 2020) and a new furnace (February 2021), ensure year-round comfort and peace of mind. The elegantly renovated basement bath adds a touch of sophistication, and the convenience of an upstairs laundry room—complete with a brand-new washer and dryer and a clever built-in shower (August 2022)—makes everyday living effortless. Beyond the home’s beautifully updated interior, the property boasts an oversized double-car garage, offering ample space for vehicles, storage, or a workshop. And when it's time to relax, indulge in the playful luxury of your private sauna, offering a unique retreat to unwind after a long day. This exceptional property captures the perfect balance of style, practicality, and a spirit of modern living in one of London's most established communities. (id:50976)
Open House
This property has open houses!
Starts at:
12:00 pm
Ends at:
3:00 pm
Property Details
|
MLS® Number
|
40717468 |
|
Property Type
|
Single Family |
|
Amenities Near By
|
Schools, Shopping |
|
Equipment Type
|
Water Heater |
|
Features
|
Country Residential, Sump Pump, Automatic Garage Door Opener |
|
Parking Space Total
|
6 |
|
Rental Equipment Type
|
Water Heater |
Building
|
Bathroom Total
|
3 |
|
Bedrooms Above Ground
|
2 |
|
Bedrooms Below Ground
|
1 |
|
Bedrooms Total
|
3 |
|
Appliances
|
Dishwasher, Dryer, Freezer, Microwave, Sauna, Stove, Washer, Garage Door Opener |
|
Architectural Style
|
Bungalow |
|
Basement Development
|
Partially Finished |
|
Basement Type
|
Full (partially Finished) |
|
Constructed Date
|
2005 |
|
Construction Style Attachment
|
Detached |
|
Cooling Type
|
Central Air Conditioning |
|
Exterior Finish
|
Brick Veneer |
|
Foundation Type
|
Poured Concrete |
|
Heating Fuel
|
Natural Gas |
|
Heating Type
|
Forced Air |
|
Stories Total
|
1 |
|
Size Interior
|
2,521 Ft2 |
|
Type
|
House |
|
Utility Water
|
Municipal Water |
Parking
Land
|
Acreage
|
No |
|
Land Amenities
|
Schools, Shopping |
|
Sewer
|
Municipal Sewage System |
|
Size Depth
|
108 Ft |
|
Size Frontage
|
53 Ft |
|
Size Total Text
|
Under 1/2 Acre |
|
Zoning Description
|
R1-4(12) |
Rooms
| Level |
Type |
Length |
Width |
Dimensions |
|
Basement |
3pc Bathroom |
|
|
10'6'' x 4'1'' |
|
Basement |
Bedroom |
|
|
12'8'' x 14'10'' |
|
Basement |
Living Room |
|
|
35'4'' x 15'2'' |
|
Main Level |
Laundry Room |
|
|
6'11'' x 9'3'' |
|
Main Level |
Kitchen |
|
|
23'8'' x 23'2'' |
|
Main Level |
4pc Bathroom |
|
|
7'1'' x 8'2'' |
|
Main Level |
3pc Bathroom |
|
|
7'11'' x 6'12'' |
|
Main Level |
Primary Bedroom |
|
|
12'10'' x 11'10'' |
|
Main Level |
Bedroom |
|
|
11'11'' x 10'11'' |
https://www.realtor.ca/real-estate/28174578/665-kokanee-road-london



