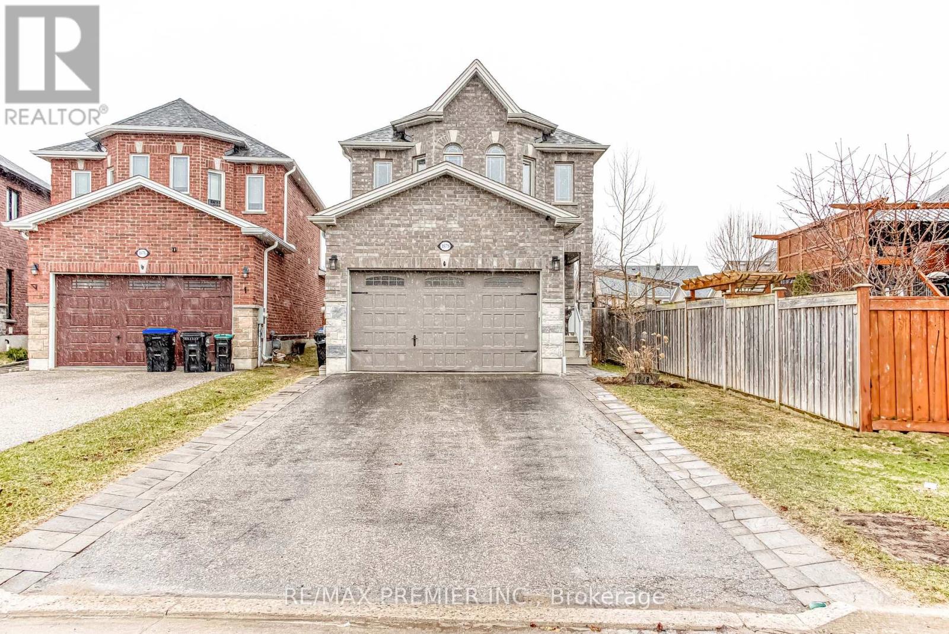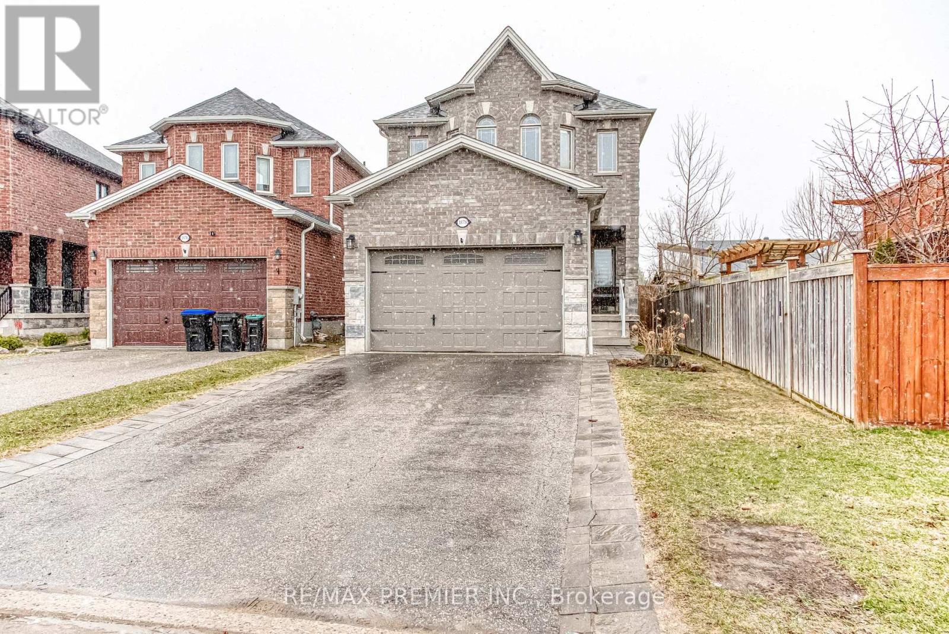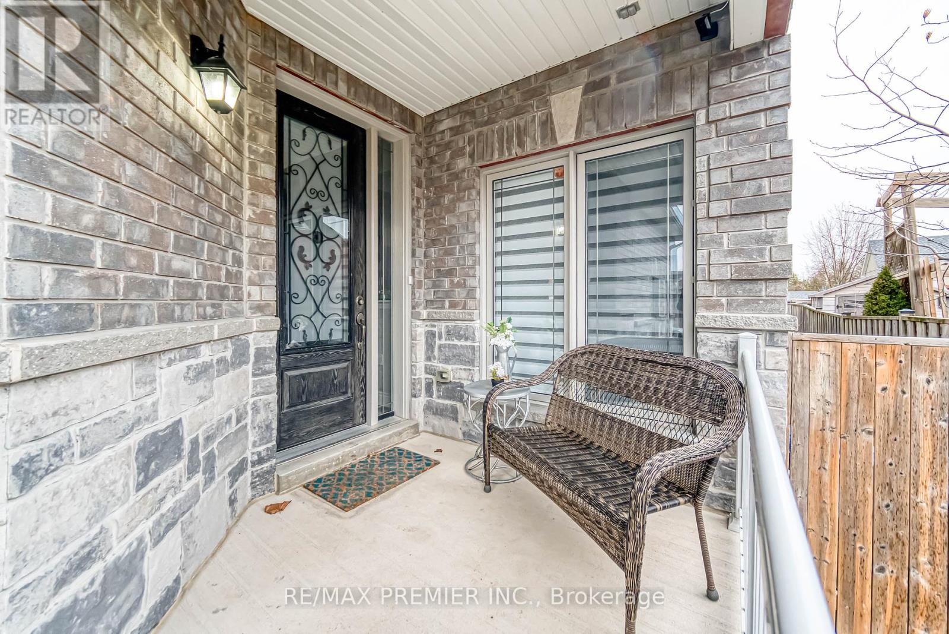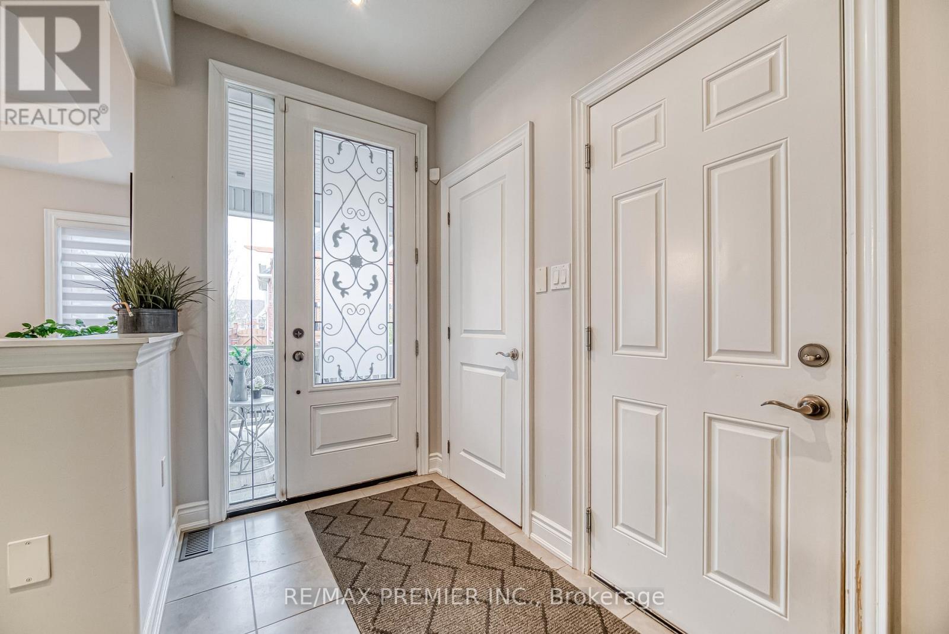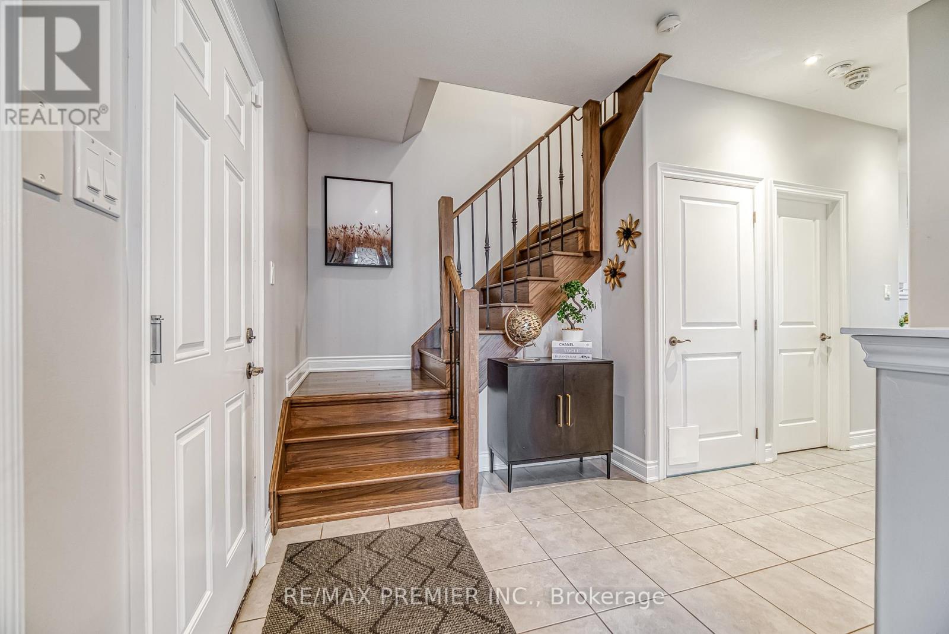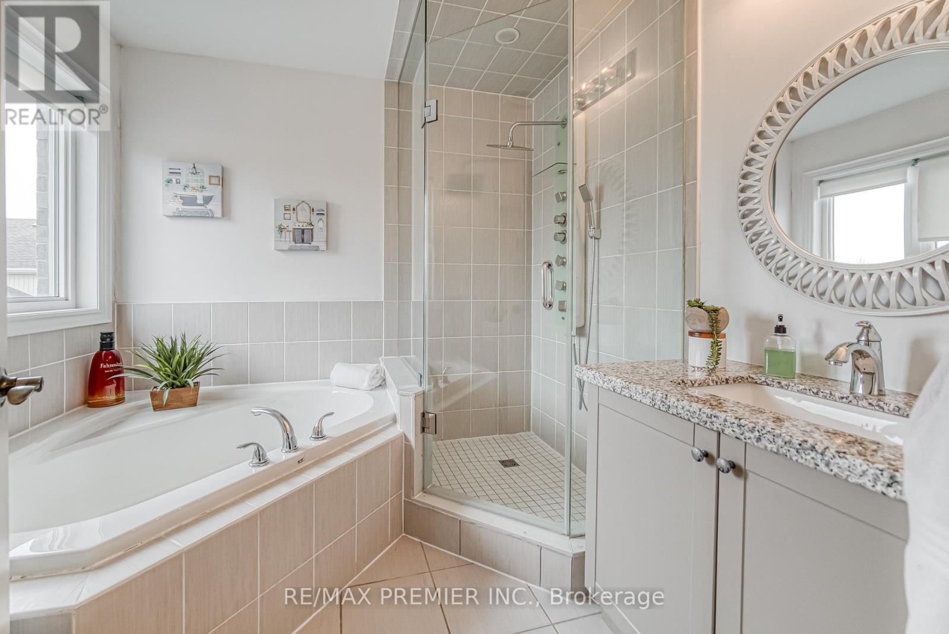4 Bedroom
3 Bathroom
1,500 - 2,000 ft2
Fireplace
Central Air Conditioning
Forced Air
$918,000
Welcome to your new home in Alcona, Innisfil, 2 minutes away From the Beach! I've been waiting for you! Step inside and you'll find my 2-storey charm filled with upgrades, elegant hardwood floors beneath your feet, 9" ceilings above, and a bright open layout that feels just right. My modern white kitchen shines with granite counters, stainless steel appliances, a pantry, and stylish backsplash-perfect for your inner chef. Open my oversized patio doors and step into a peaceful backyard oasis. Upstairs, I offer spacious bedrooms, including a relaxing primary peaceful backyard oasis. Upstairs, I offer spacious bedrooms, including a relaxing primary retreat with an en-suite and walk-in closet. With large windows that let the sunshine in, and easy garage access, I'm as practical as I am beautiful, I'm nested close to parks, schools, easy garage access, I'm as practical as I am beautiful. I'm nestled close to parks, schools' beaches, and everything your family needs. Let's make memories together, come make me yours! (id:50976)
Property Details
|
MLS® Number
|
N12085675 |
|
Property Type
|
Single Family |
|
Community Name
|
Alcona |
|
Features
|
Irregular Lot Size, Carpet Free |
|
Parking Space Total
|
6 |
Building
|
Bathroom Total
|
3 |
|
Bedrooms Above Ground
|
3 |
|
Bedrooms Below Ground
|
1 |
|
Bedrooms Total
|
4 |
|
Appliances
|
Water Heater, Dishwasher, Dryer, Stove, Washer, Refrigerator |
|
Basement Development
|
Finished |
|
Basement Type
|
N/a (finished) |
|
Construction Style Attachment
|
Detached |
|
Cooling Type
|
Central Air Conditioning |
|
Exterior Finish
|
Brick, Stone |
|
Fireplace Present
|
Yes |
|
Fireplace Total
|
1 |
|
Flooring Type
|
Ceramic, Hardwood, Laminate |
|
Foundation Type
|
Concrete |
|
Half Bath Total
|
1 |
|
Heating Fuel
|
Natural Gas |
|
Heating Type
|
Forced Air |
|
Stories Total
|
2 |
|
Size Interior
|
1,500 - 2,000 Ft2 |
|
Type
|
House |
|
Utility Water
|
Municipal Water |
Parking
Land
|
Acreage
|
No |
|
Sewer
|
Sanitary Sewer |
|
Size Depth
|
129 Ft ,2 In |
|
Size Frontage
|
30 Ft ,4 In |
|
Size Irregular
|
30.4 X 129.2 Ft |
|
Size Total Text
|
30.4 X 129.2 Ft |
Rooms
| Level |
Type |
Length |
Width |
Dimensions |
|
Second Level |
Primary Bedroom |
4.17 m |
4.47 m |
4.17 m x 4.47 m |
|
Second Level |
Bedroom 2 |
3.15 m |
3.66 m |
3.15 m x 3.66 m |
|
Second Level |
Bedroom 3 |
3.35 m |
3.66 m |
3.35 m x 3.66 m |
|
Basement |
Recreational, Games Room |
10.97 m |
2.56 m |
10.97 m x 2.56 m |
|
Basement |
Bedroom 4 |
5.65 m |
2.92 m |
5.65 m x 2.92 m |
|
Main Level |
Foyer |
2.27 m |
1.57 m |
2.27 m x 1.57 m |
|
Main Level |
Living Room |
3.35 m |
6.05 m |
3.35 m x 6.05 m |
|
Main Level |
Kitchen |
3.5 m |
3.1 m |
3.5 m x 3.1 m |
|
Main Level |
Eating Area |
3.25 m |
3.35 m |
3.25 m x 3.35 m |
|
Main Level |
Dining Room |
5.18 m |
3.35 m |
5.18 m x 3.35 m |
https://www.realtor.ca/real-estate/28174469/1878-lamstone-street-innisfil-alcona-alcona



