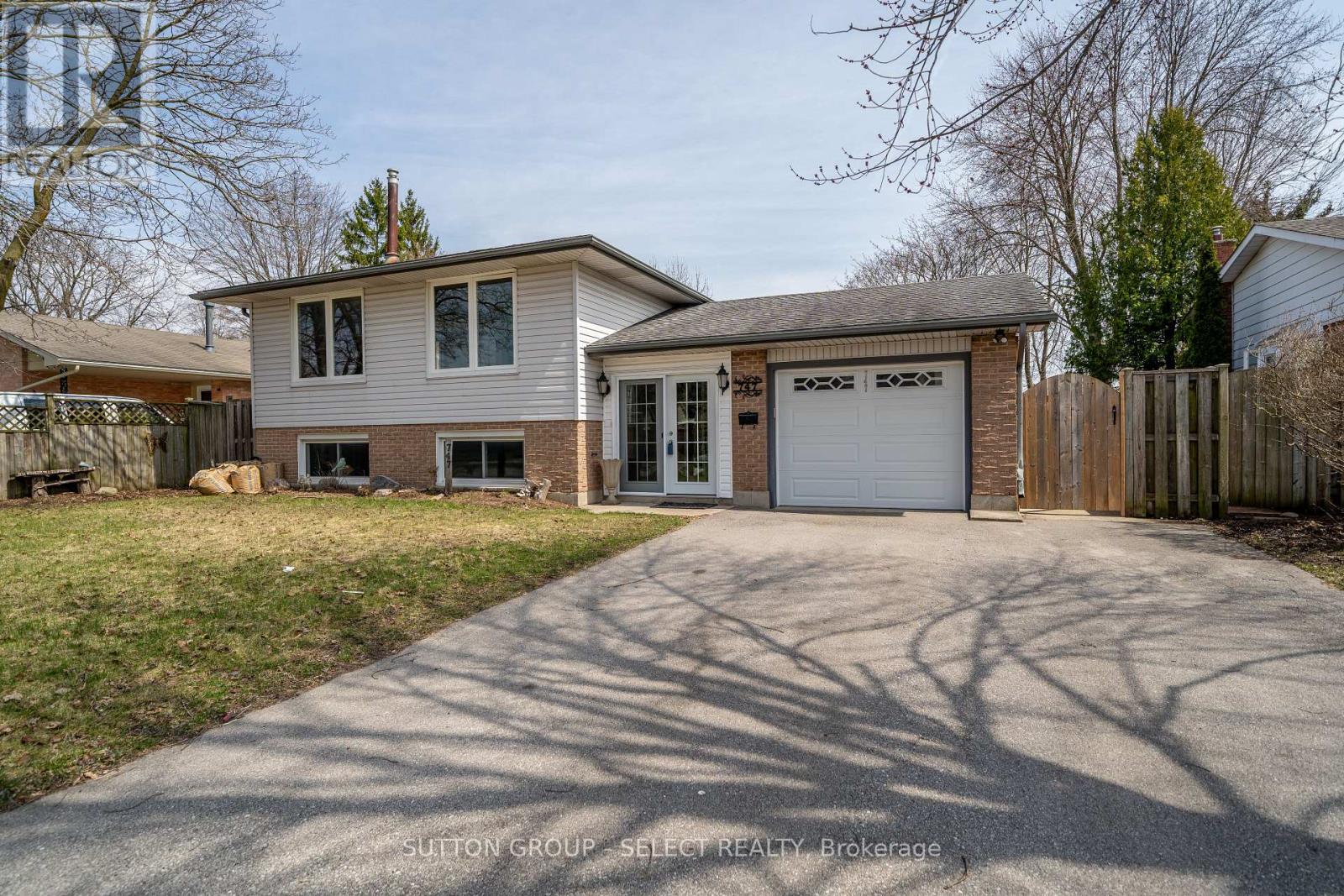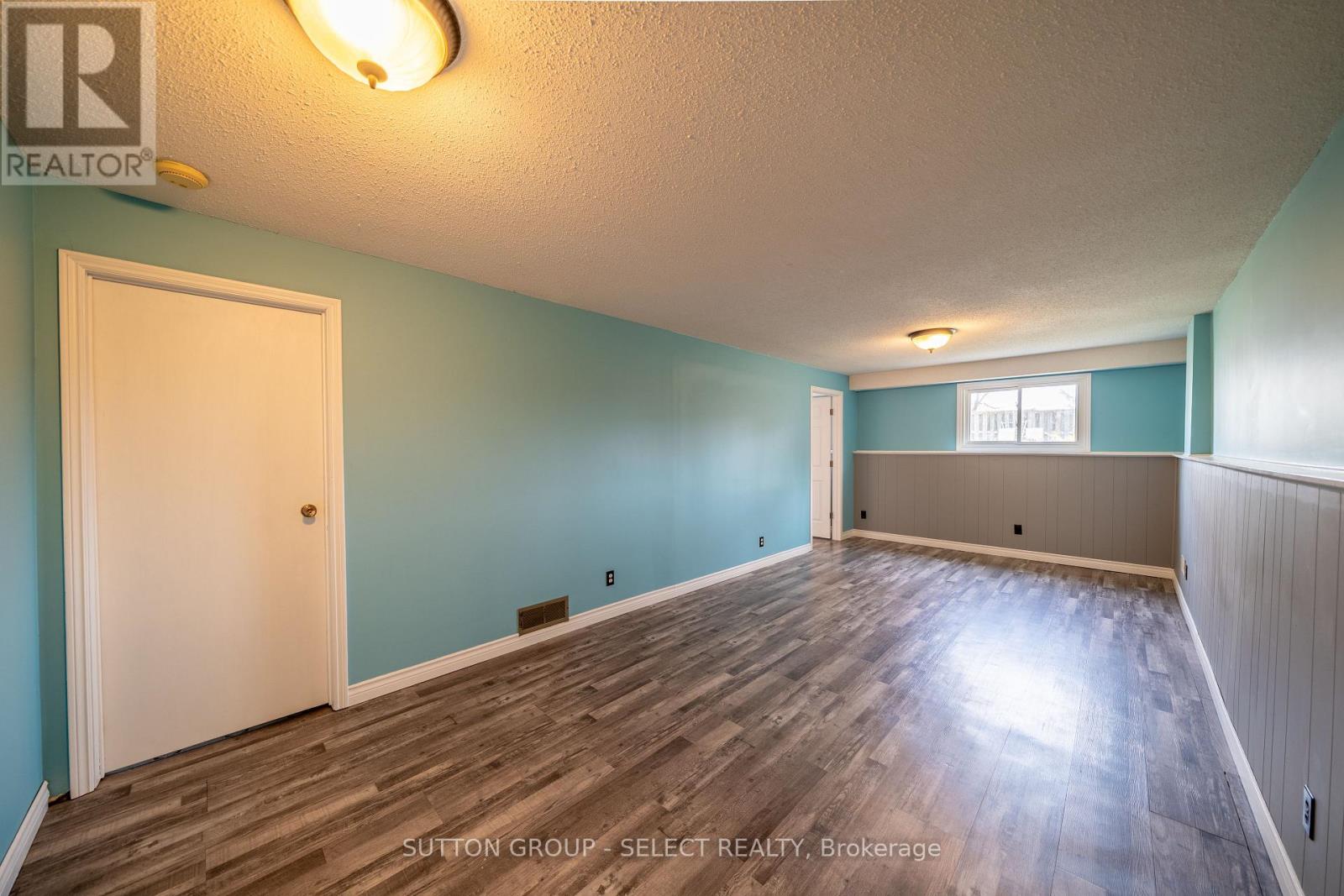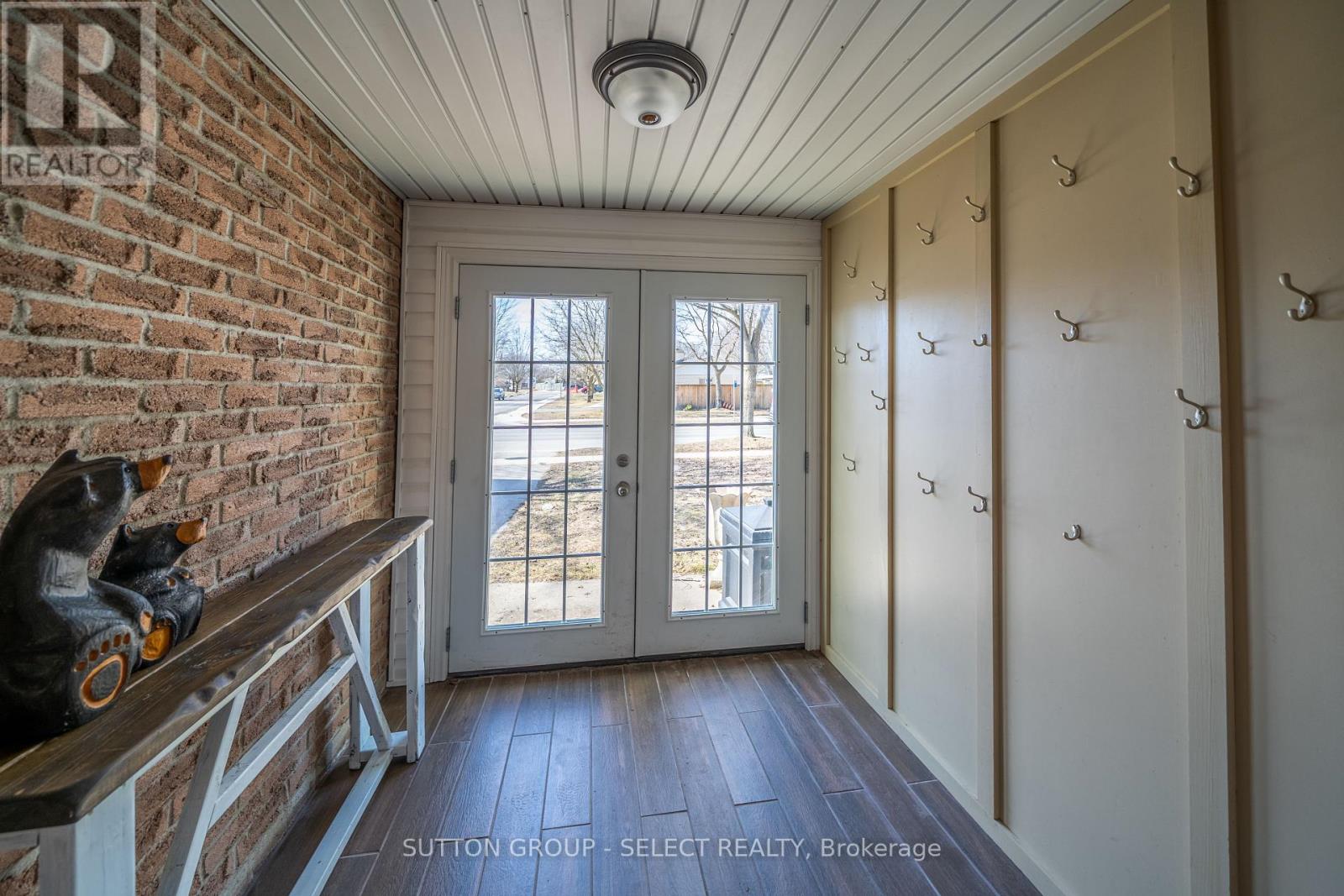5 Bedroom
2 Bathroom
1,100 - 1,500 ft2
Raised Bungalow
Fireplace
Central Air Conditioning
Forced Air
$679,900
Welcome to this spacious 3+2 bedroom, 2 full bathroom raise ranch located in the desirable Stoney Creek neighbourhood of North London. This home features a single-car garage with inside entry, a remote-controlled door, and a double driveway. There's no shortage of living space here! Step into the custom vestibule, thoughtfully designed with plenty of hooks for backpacks, sweater, and coats. Enjoy the bright living room with large windows, and a well-appointed kitchen featuring a Granite sink, touch faucet, and garbage disposal. You'll love the custom pantry wall, complete with large drawers pullouts, and cupboards-perfect for storing small appliances, groceries, and more. There's even a large pull out specifically for recycling bins. The main floor offers three generously sized bedrooms. Downstairs, the lower level boasts a large, bright family room, a spacious laundry room, and a 5-piece bathroom complete with a hot tub. Two additional rooms provide versatile space for bedrooms, offices, or playrooms. Step outside and fall in love with the backyard oasis-featuring not on but TWO expansive patios a 10x10 pergola, a 12x12 hardtop gazebo, a fire pit, beautiful flagstone and gardens, and a 12x12 shed. All of this backs onto Constitution Park, which includes a playground, splash pad, soccer field, and basketball court-perfect for families! this is a fantastic home for growing family in a sought-after location. (id:50976)
Open House
This property has open houses!
Starts at:
2:00 pm
Ends at:
4:00 pm
Property Details
|
MLS® Number
|
X12085724 |
|
Property Type
|
Single Family |
|
Community Name
|
North C |
|
Amenities Near By
|
Park, Public Transit |
|
Parking Space Total
|
3 |
|
Structure
|
Shed |
Building
|
Bathroom Total
|
2 |
|
Bedrooms Above Ground
|
3 |
|
Bedrooms Below Ground
|
2 |
|
Bedrooms Total
|
5 |
|
Age
|
31 To 50 Years |
|
Amenities
|
Fireplace(s) |
|
Appliances
|
Dryer, Microwave, Stove, Washer, Window Coverings, Refrigerator |
|
Architectural Style
|
Raised Bungalow |
|
Basement Development
|
Finished |
|
Basement Type
|
N/a (finished) |
|
Construction Style Attachment
|
Detached |
|
Cooling Type
|
Central Air Conditioning |
|
Exterior Finish
|
Brick |
|
Fire Protection
|
Smoke Detectors |
|
Fireplace Present
|
Yes |
|
Foundation Type
|
Concrete |
|
Heating Fuel
|
Natural Gas |
|
Heating Type
|
Forced Air |
|
Stories Total
|
1 |
|
Size Interior
|
1,100 - 1,500 Ft2 |
|
Type
|
House |
|
Utility Water
|
Municipal Water |
Parking
Land
|
Acreage
|
No |
|
Fence Type
|
Fenced Yard |
|
Land Amenities
|
Park, Public Transit |
|
Sewer
|
Sanitary Sewer |
|
Size Depth
|
118 Ft |
|
Size Frontage
|
60 Ft |
|
Size Irregular
|
60 X 118 Ft |
|
Size Total Text
|
60 X 118 Ft |
|
Zoning Description
|
R1-7 |
Rooms
| Level |
Type |
Length |
Width |
Dimensions |
|
Lower Level |
Utility Room |
5.16 m |
3.35 m |
5.16 m x 3.35 m |
|
Lower Level |
Recreational, Games Room |
7.29 m |
3.35 m |
7.29 m x 3.35 m |
|
Lower Level |
Bedroom |
6.25 m |
3.28 m |
6.25 m x 3.28 m |
|
Lower Level |
Bedroom |
3.91 m |
3.35 m |
3.91 m x 3.35 m |
|
Main Level |
Foyer |
2.41 m |
2.39 m |
2.41 m x 2.39 m |
|
Upper Level |
Living Room |
5.74 m |
4.09 m |
5.74 m x 4.09 m |
|
Upper Level |
Dining Room |
3.33 m |
2.9 m |
3.33 m x 2.9 m |
|
Upper Level |
Kitchen |
4.85 m |
2.9 m |
4.85 m x 2.9 m |
|
Upper Level |
Primary Bedroom |
4.22 m |
3.05 m |
4.22 m x 3.05 m |
|
Upper Level |
Bedroom |
3.18 m |
3.94 m |
3.18 m x 3.94 m |
|
Upper Level |
Bedroom |
3.02 m |
3.07 m |
3.02 m x 3.07 m |
Utilities
|
Cable
|
Available |
|
Sewer
|
Installed |
https://www.realtor.ca/real-estate/28174311/747-grenfell-drive-london-north-c



































