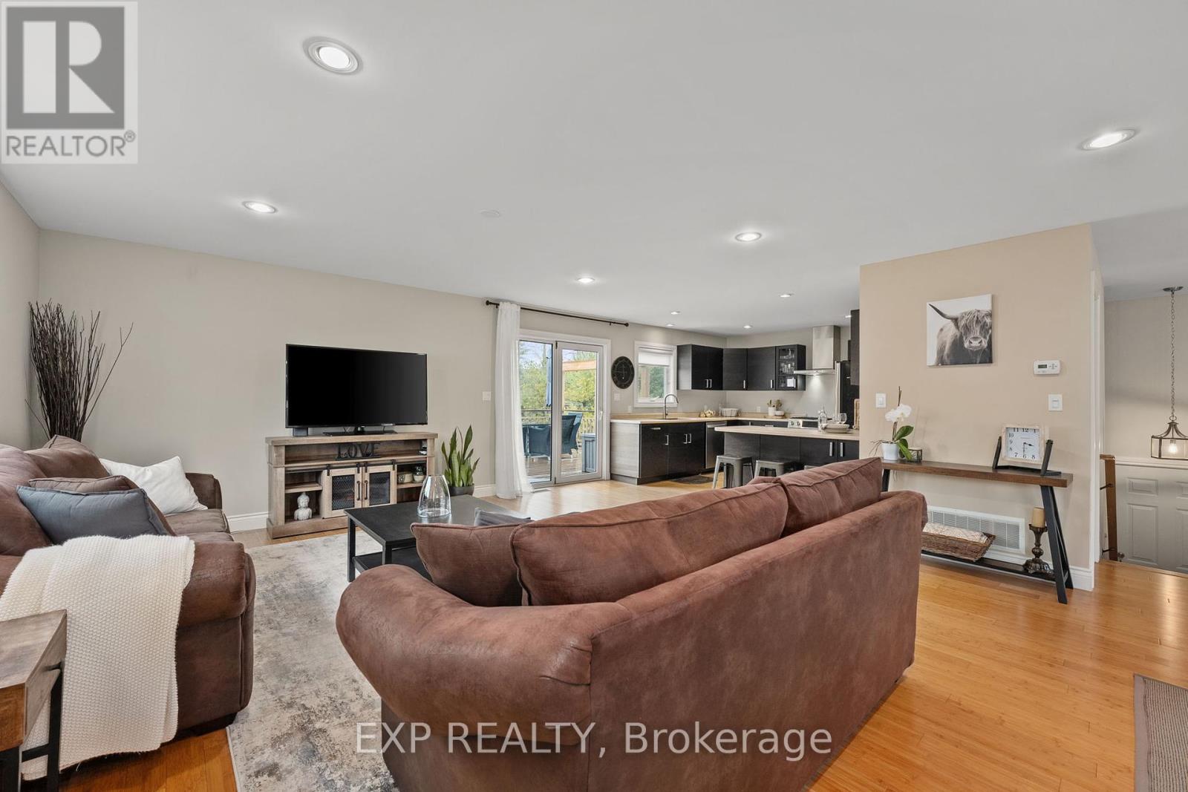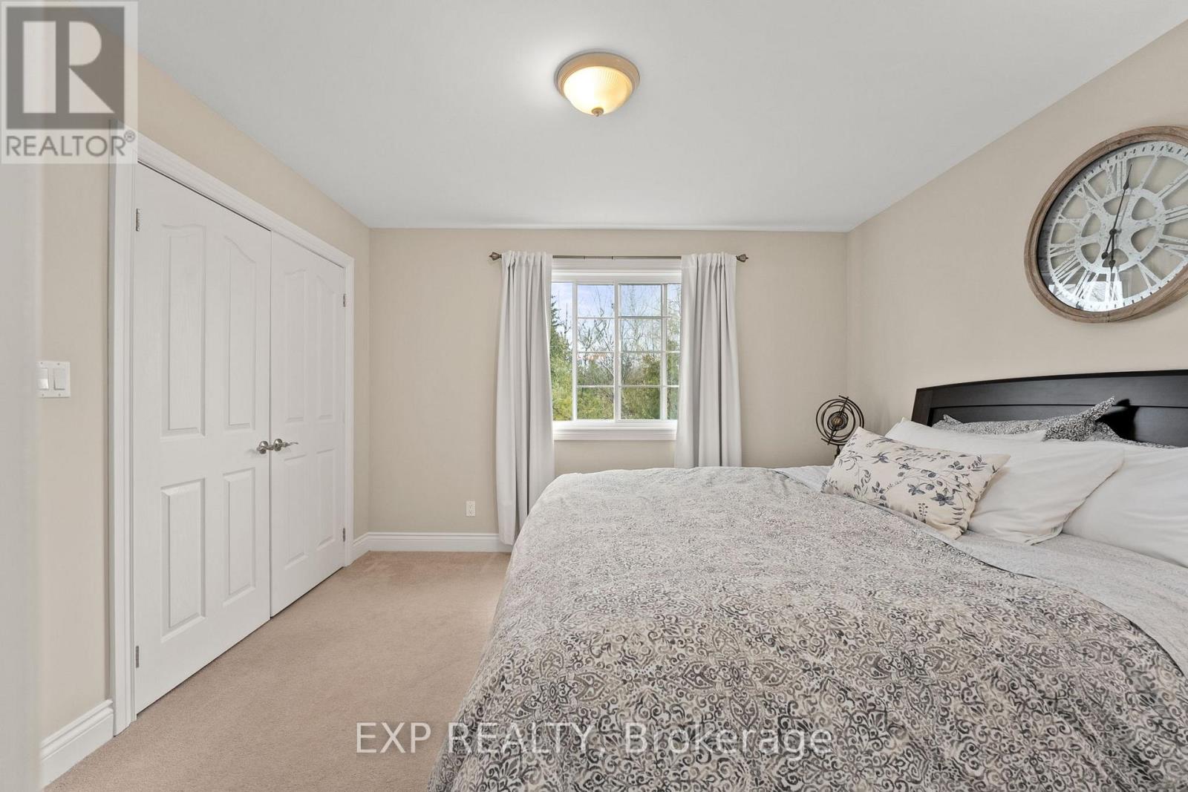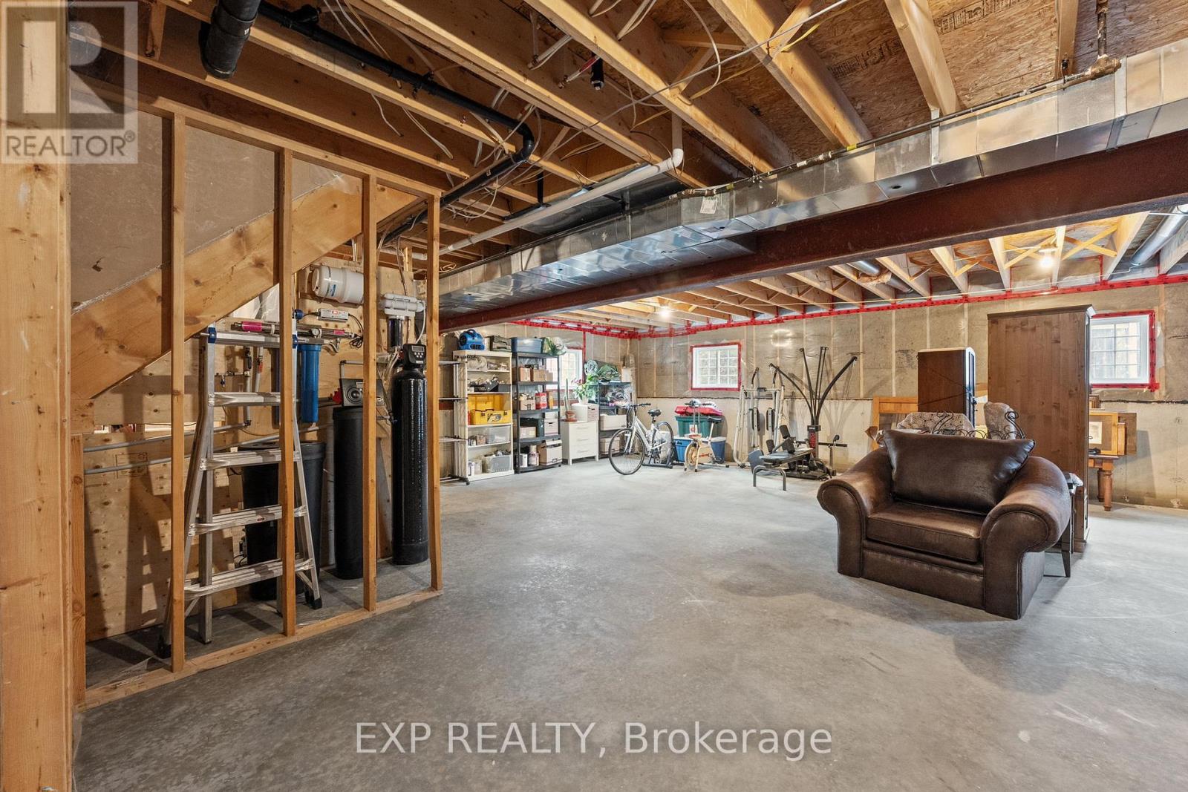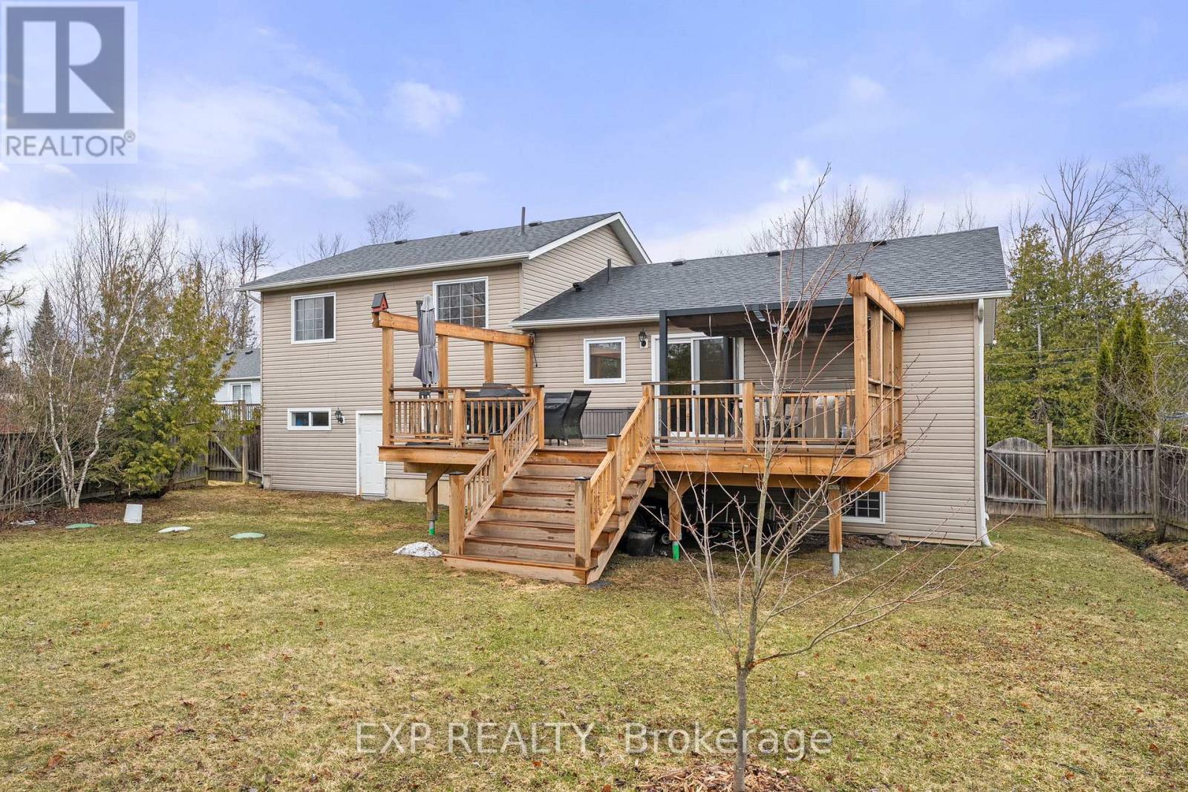3 Bedroom
3 Bathroom
1,500 - 2,000 ft2
Central Air Conditioning
Forced Air
$889,000
Charming Home Nestled In The Serene Village Of Pefferlaw. This Delightful Home Offers The Perfect Blend Of Comfort And Nature. Set On A Generous Lot, You'll Enjoy Both Privacy And Proximity To The Great Outdoors. The Open-Concept Main Floor Features A Spacious Kitchen, Large Living And Dining Area, Convenient Powder Room, And Remote Blinds. Step Out Onto The Large 26 X 14 Foot Back Deck, Where You Can Relax While Overlooking The Expansive Yard. The Unfinished Basement Boasts High Ceilings And Above-Grade Windows, Providing Ample Natural Light And Endless Potential To Customize This Space To Fit Your Needs. Upstairs, You'll Find Three Generously-Sized Bedrooms With Built-In Closet Organizers, Offering Plenty Of Storage Space, As Well As Two Full Bathrooms. For Those With Hobbies Or Outdoor Toys, You'll Love The Direct Access To The Oversized, Insulated 25 X 28 Foot Garage With Back Door Leading Directly To The Yard, As Well As Two Overhead Garage Doors, You'll Have Plenty Of Space For Trailers, Vehicles, And All Your Gear. Situated Just Steps Away From The York Regional Trail Pefferlaw Tract, And Minutes To Lake Simcoe, This Home Is A Dream For Nature Lovers, Cyclists, And Outdoor Adventurers. (id:50976)
Property Details
|
MLS® Number
|
N12085533 |
|
Property Type
|
Single Family |
|
Community Name
|
Pefferlaw |
|
Amenities Near By
|
Park, Schools |
|
Community Features
|
Community Centre |
|
Features
|
Irregular Lot Size, Lane, Sump Pump |
|
Parking Space Total
|
6 |
|
Structure
|
Porch, Deck |
Building
|
Bathroom Total
|
3 |
|
Bedrooms Above Ground
|
3 |
|
Bedrooms Total
|
3 |
|
Appliances
|
Water Heater, Water Softener, Water Treatment, Dishwasher, Dryer, Garage Door Opener, Microwave, Stove, Washer, Window Coverings, Refrigerator |
|
Basement Development
|
Unfinished |
|
Basement Type
|
N/a (unfinished) |
|
Construction Style Attachment
|
Detached |
|
Construction Style Split Level
|
Sidesplit |
|
Cooling Type
|
Central Air Conditioning |
|
Exterior Finish
|
Vinyl Siding |
|
Flooring Type
|
Carpeted, Bamboo |
|
Foundation Type
|
Poured Concrete |
|
Half Bath Total
|
1 |
|
Heating Fuel
|
Natural Gas |
|
Heating Type
|
Forced Air |
|
Size Interior
|
1,500 - 2,000 Ft2 |
|
Type
|
House |
Parking
Land
|
Acreage
|
No |
|
Land Amenities
|
Park, Schools |
|
Sewer
|
Septic System |
|
Size Depth
|
158 Ft ,2 In |
|
Size Frontage
|
97 Ft ,4 In |
|
Size Irregular
|
97.4 X 158.2 Ft |
|
Size Total Text
|
97.4 X 158.2 Ft|under 1/2 Acre |
|
Zoning Description
|
R1 |
Rooms
| Level |
Type |
Length |
Width |
Dimensions |
|
Main Level |
Kitchen |
3.67 m |
3.61 m |
3.67 m x 3.61 m |
|
Main Level |
Living Room |
8.61 m |
5.35 m |
8.61 m x 5.35 m |
|
Main Level |
Dining Room |
8.61 m |
5.35 m |
8.61 m x 5.35 m |
|
Upper Level |
Primary Bedroom |
3.4 m |
3.63 m |
3.4 m x 3.63 m |
|
Upper Level |
Bedroom 2 |
3.02 m |
3.71 m |
3.02 m x 3.71 m |
|
Upper Level |
Bedroom 3 |
3.07 m |
3.63 m |
3.07 m x 3.63 m |
https://www.realtor.ca/real-estate/28174122/90-pinecrest-road-georgina-pefferlaw-pefferlaw













































