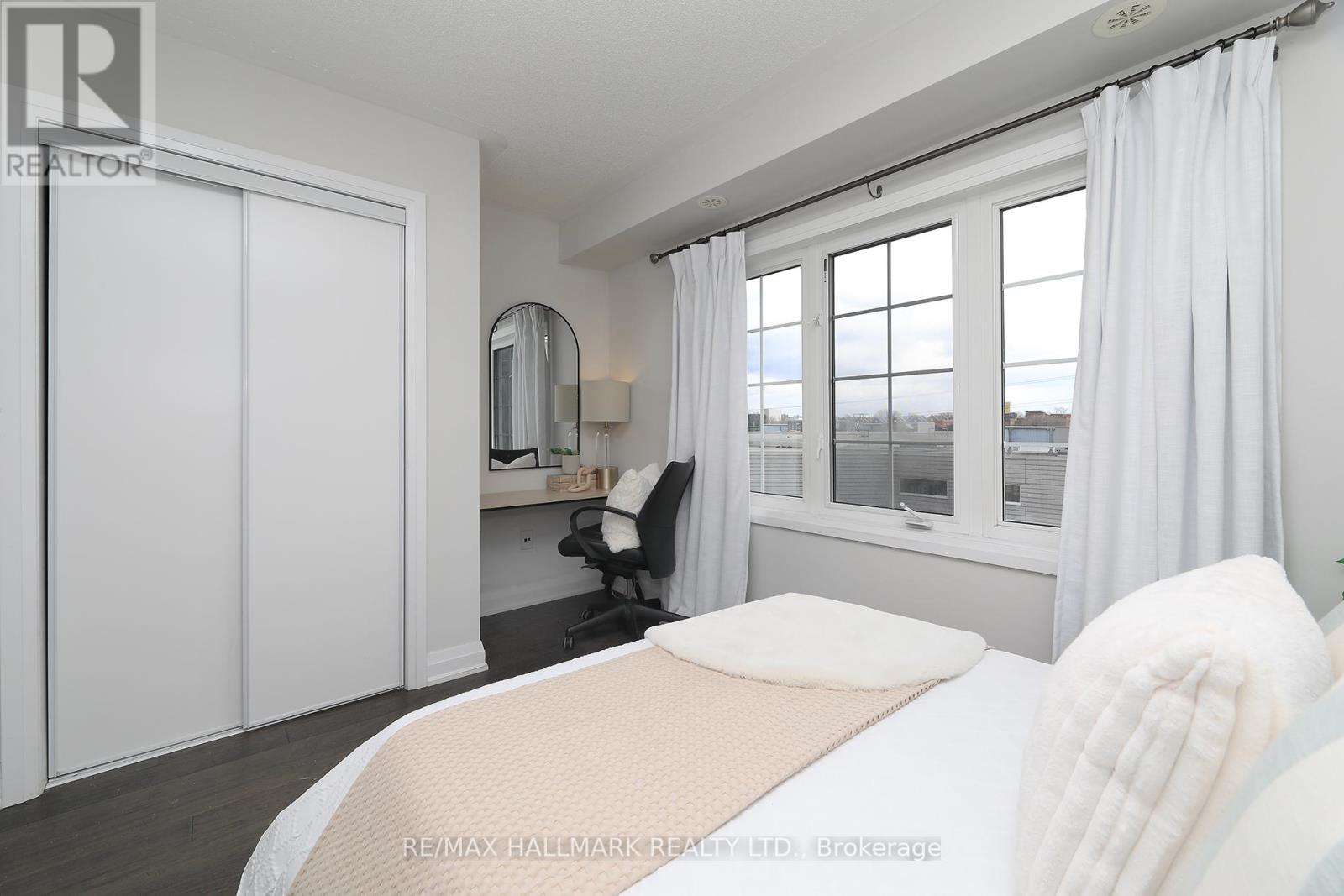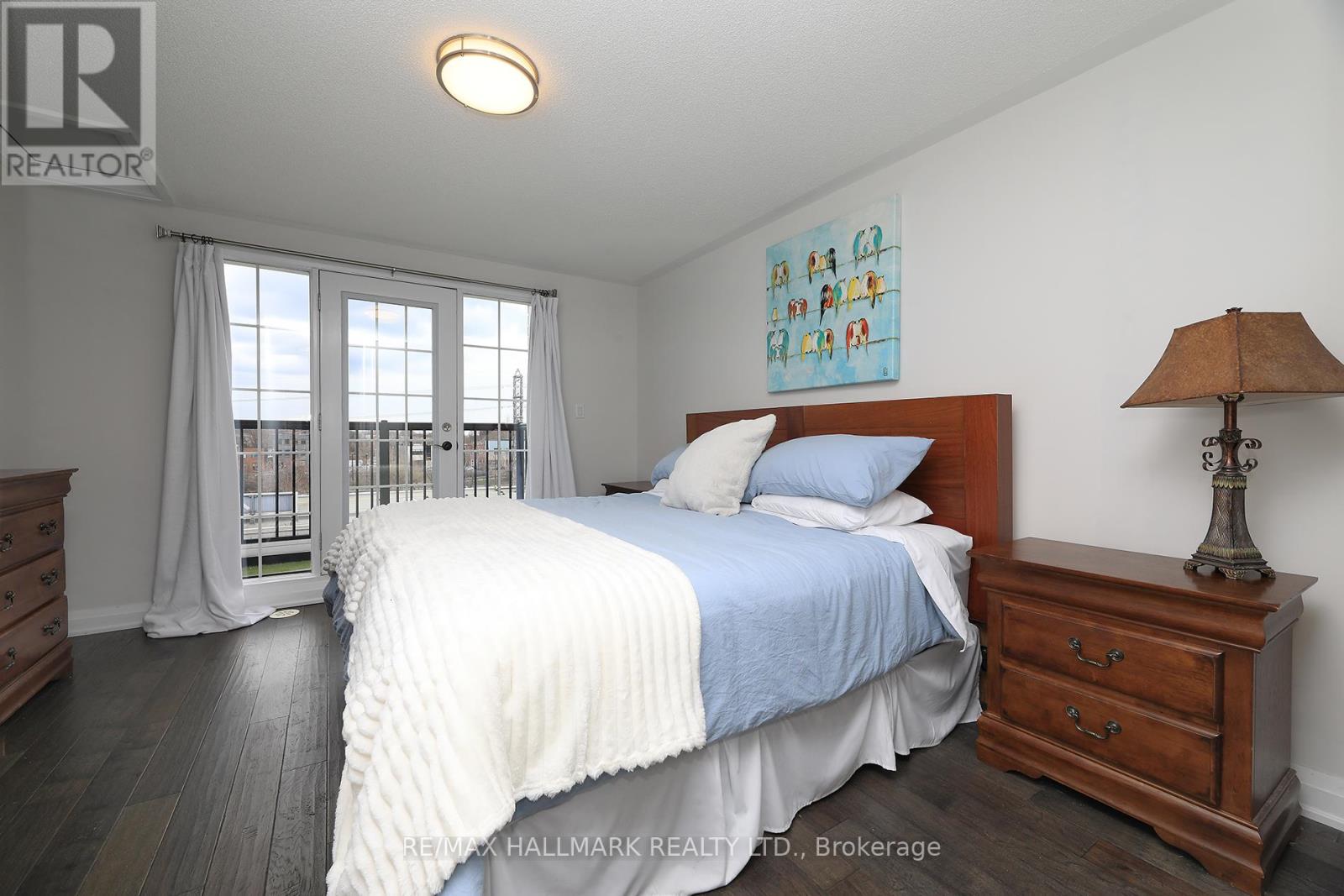3 Bedroom
3 Bathroom
1,100 - 1,500 ft2
Central Air Conditioning
Other
$1,095,000Maintenance, Parcel of Tied Land
$276.70 Monthly
Welcome to Corktown Mews, an urban, yet tucked-away boutique community of freehold townhouses in the heart of vibrant Corktown. This spacious 3-bedroom, 2.5-washroom, end-unit townhome feels more like a semi-detached (one shared wall only) and offers three well-designed levels of living space plus a finished lower-level flex space--perfect as a home office, media room, or home gym--and features a 2-piece powder room and direct access to the built-in 1-car garage for added privacy & security. The main floor is open & airy w/ engineered hardwood floors, pot lights, an east facing (sunrise) bay window, and dining area. The bright kitchen w/ centre island & breakfast bar features quartz countertops, stainless steel appliances, double door refrigerator w/ water & ice dispenser, gas stove, built-in desk w/ extra cabinets, and walk-out access to the west facing (sunset) raised deck w/ gas line BBQ hook-up. The 2nd floor has engineered hardwood floors throughout, 2-bedrooms, a shared 4-piece washroom, and a very convenient laundry closet w/ stacked washer & dryer. The extra-large 3rd floor owner's suite is graced w/ a 4-piece ensuite washroom w/ separate shower & soaking tub, a true walk-in closet, and a Juliette balcony w/ private & unobstructed eastern view. Live in an unbeatable location just steps to the 501, 503, 504, & 506 streetcars; Queen Street Easts shops, restaurants, and nightlife; Le Beau Croissanterie, the Distillery District, St. Lawrence Market, Corktown Common, Leslieville, Cabbagetown, McConnell Aquatic Centre, parks, schools, and more. 94 Transit/ 99 Bike/ 97 Walk scores! Enjoy easy access to the DVP, Gardiner Expressway, and Bayview Avenue, with future Ontario Line stations close by. Experience the best of urban living in the heart of vibrant Corktown! (id:50976)
Property Details
|
MLS® Number
|
C12085491 |
|
Property Type
|
Single Family |
|
Community Name
|
Regent Park |
|
Parking Space Total
|
1 |
|
Structure
|
Deck |
Building
|
Bathroom Total
|
3 |
|
Bedrooms Above Ground
|
3 |
|
Bedrooms Total
|
3 |
|
Age
|
6 To 15 Years |
|
Appliances
|
Water Heater - Tankless, Dishwasher, Dryer, Microwave, Oven, Stove, Washer, Refrigerator |
|
Basement Development
|
Finished |
|
Basement Features
|
Separate Entrance |
|
Basement Type
|
N/a (finished) |
|
Construction Style Attachment
|
Attached |
|
Cooling Type
|
Central Air Conditioning |
|
Exterior Finish
|
Brick |
|
Flooring Type
|
Hardwood |
|
Foundation Type
|
Unknown |
|
Half Bath Total
|
1 |
|
Heating Fuel
|
Natural Gas |
|
Heating Type
|
Other |
|
Stories Total
|
3 |
|
Size Interior
|
1,100 - 1,500 Ft2 |
|
Type
|
Row / Townhouse |
|
Utility Water
|
Municipal Water |
Parking
Land
|
Acreage
|
No |
|
Sewer
|
Sanitary Sewer |
|
Size Depth
|
48 Ft |
|
Size Frontage
|
15 Ft |
|
Size Irregular
|
15 X 48 Ft |
|
Size Total Text
|
15 X 48 Ft |
Rooms
| Level |
Type |
Length |
Width |
Dimensions |
|
Second Level |
Bedroom 2 |
2.67 m |
3.96 m |
2.67 m x 3.96 m |
|
Second Level |
Bedroom 3 |
2.64 m |
3.83 m |
2.64 m x 3.83 m |
|
Third Level |
Primary Bedroom |
6.8 m |
3.86 m |
6.8 m x 3.86 m |
|
Lower Level |
Den |
4.09 m |
3.76 m |
4.09 m x 3.76 m |
|
Main Level |
Living Room |
5.79 m |
2.92 m |
5.79 m x 2.92 m |
|
Main Level |
Dining Room |
5.79 m |
2.92 m |
5.79 m x 2.92 m |
|
Main Level |
Kitchen |
3.25 m |
3.96 m |
3.25 m x 3.96 m |
https://www.realtor.ca/real-estate/28174016/58-raffeix-lane-toronto-regent-park-regent-park


































