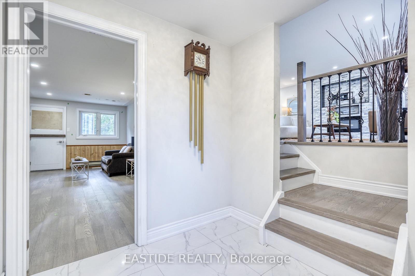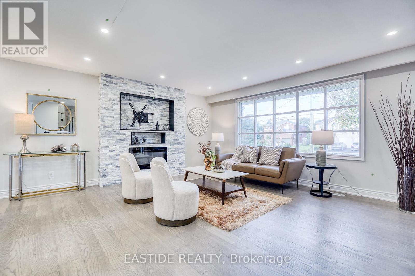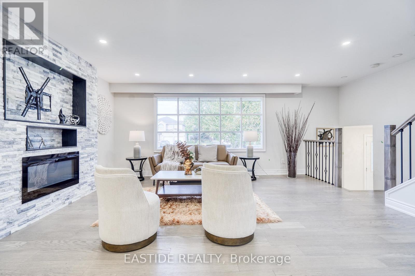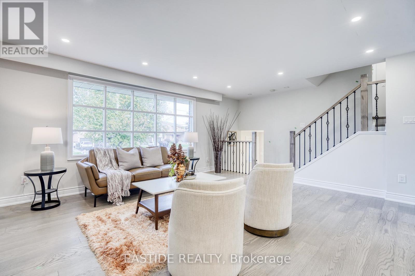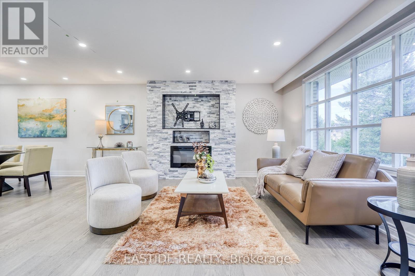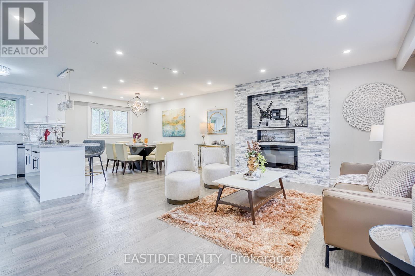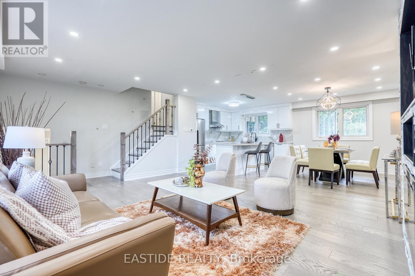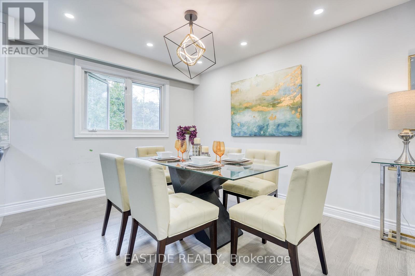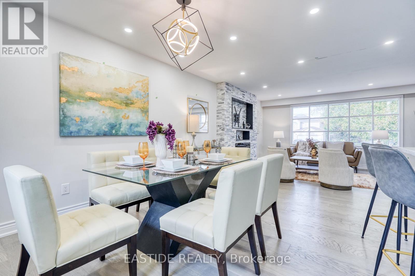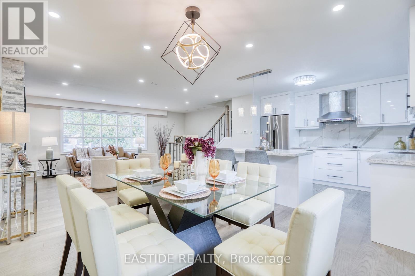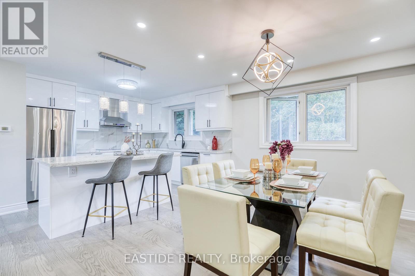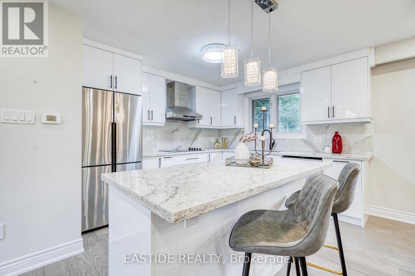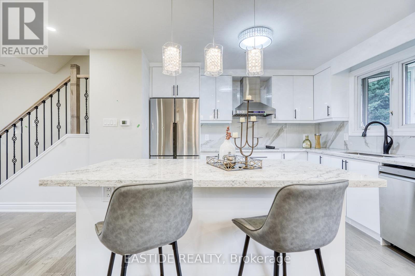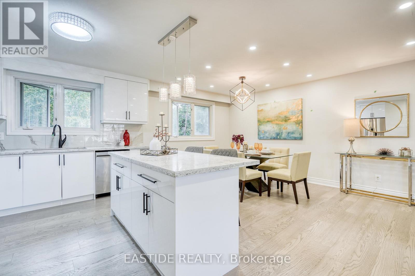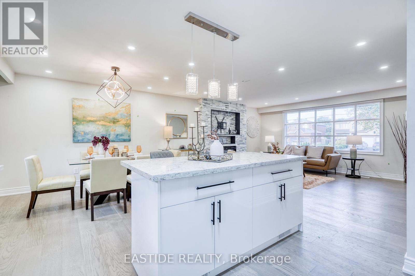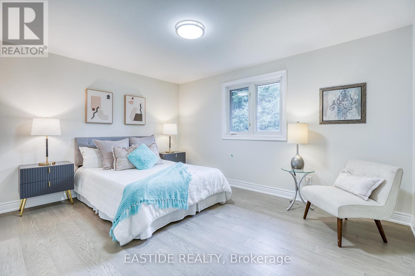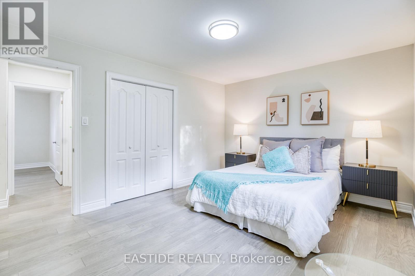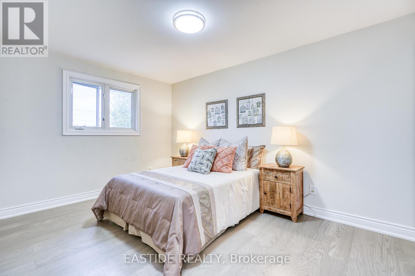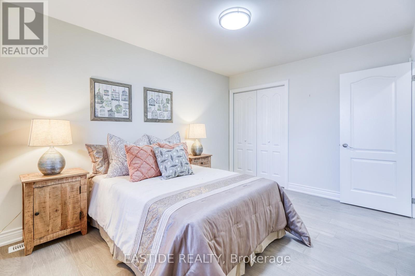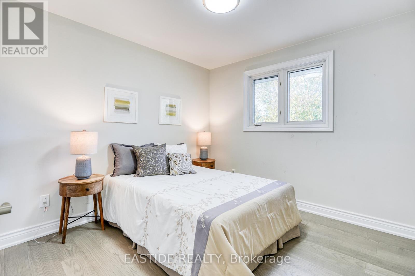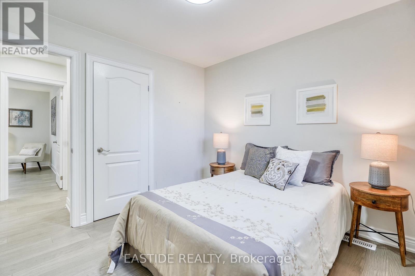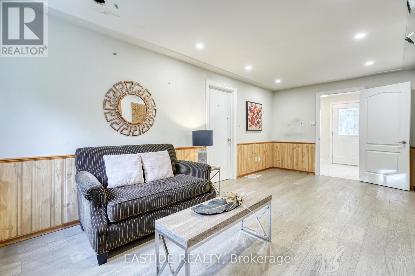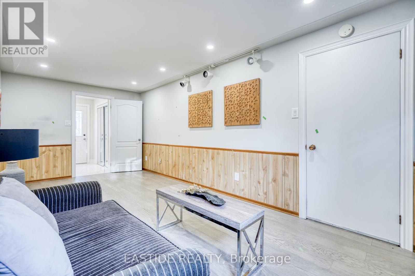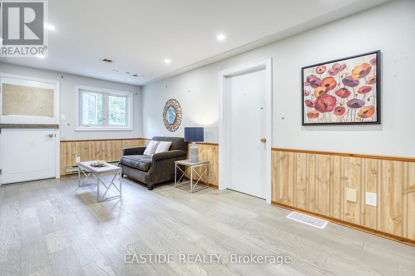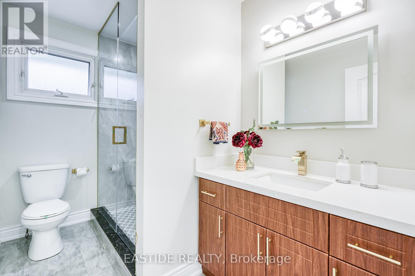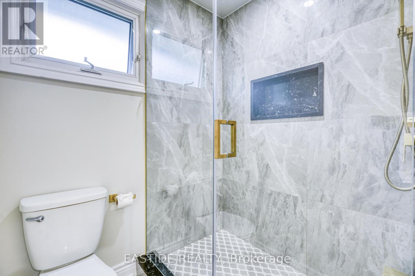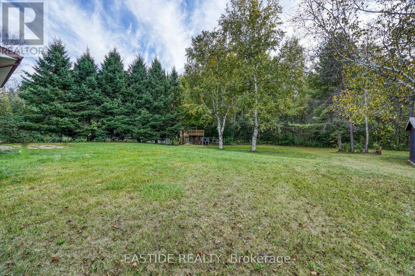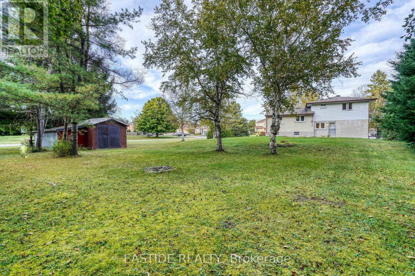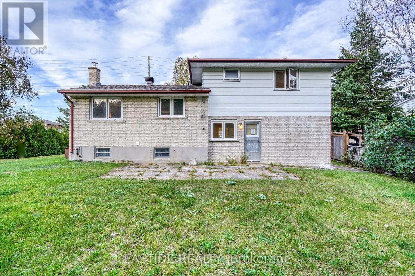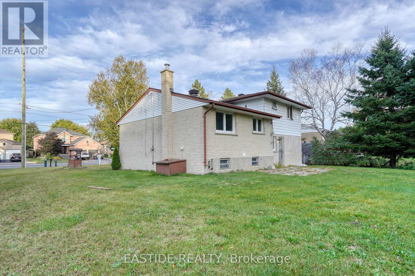3 Bedroom
1 Bathroom
1,100 - 1,500 ft2
Fireplace
Central Air Conditioning
Forced Air
$780,000
Calling On All Buyers, Builders & Investors To This Great Opportunity In Barrie. Beautiful & Bright Comfortable House which features a large lot, bordering on green space and still remains Close to All City Amenities!! Modern Newly Renovated Lovely Detached Home located in a quiet, family-friendly neighborhood. Open concept, lots of pot lights, kitchen with an Island, build in modern range hood, stove, stainless fridge, modern electric fireplace. High ceiling glass shower with ceramic floor, granite countertop vanity, modern light fixtures. Fresh paint throughout main and upper level. Separate Entrances allow for separation from the Main Level. Lovely nature's view, Easy Access to Hwy 400; ideal for new start home. Big lot for investor to build big house or just land investment for potential opportunity to be acquired by builder. (id:50976)
Property Details
|
MLS® Number
|
S12085380 |
|
Property Type
|
Single Family |
|
Community Name
|
Edgehill Drive |
|
Features
|
Wooded Area, Ravine |
|
Parking Space Total
|
5 |
Building
|
Bathroom Total
|
1 |
|
Bedrooms Above Ground
|
3 |
|
Bedrooms Total
|
3 |
|
Age
|
51 To 99 Years |
|
Basement Development
|
Partially Finished |
|
Basement Type
|
N/a (partially Finished) |
|
Construction Style Attachment
|
Detached |
|
Construction Style Split Level
|
Sidesplit |
|
Cooling Type
|
Central Air Conditioning |
|
Exterior Finish
|
Brick, Vinyl Siding |
|
Fireplace Present
|
Yes |
|
Flooring Type
|
Hardwood |
|
Foundation Type
|
Insulated Concrete Forms |
|
Heating Fuel
|
Oil |
|
Heating Type
|
Forced Air |
|
Size Interior
|
1,100 - 1,500 Ft2 |
|
Type
|
House |
|
Utility Water
|
Municipal Water |
Parking
Land
|
Acreage
|
No |
|
Sewer
|
Septic System |
|
Size Depth
|
178 Ft ,8 In |
|
Size Frontage
|
55 Ft ,2 In |
|
Size Irregular
|
55.2 X 178.7 Ft |
|
Size Total Text
|
55.2 X 178.7 Ft|under 1/2 Acre |
|
Zoning Description
|
R1 |
Rooms
| Level |
Type |
Length |
Width |
Dimensions |
|
Second Level |
Primary Bedroom |
3.4 m |
4.27 m |
3.4 m x 4.27 m |
|
Second Level |
Bedroom 2 |
4.09 m |
2.97 m |
4.09 m x 2.97 m |
|
Second Level |
Bedroom 3 |
3.02 m |
2.97 m |
3.02 m x 2.97 m |
|
Second Level |
Bathroom |
3.02 m |
1.85 m |
3.02 m x 1.85 m |
|
Main Level |
Living Room |
4.88 m |
3.48 m |
4.88 m x 3.48 m |
|
Main Level |
Dining Room |
6.17 m |
4.65 m |
6.17 m x 4.65 m |
|
Main Level |
Kitchen |
6.17 m |
4.65 m |
6.17 m x 4.65 m |
https://www.realtor.ca/real-estate/28173868/82-miller-drive-barrie-edgehill-drive-edgehill-drive




