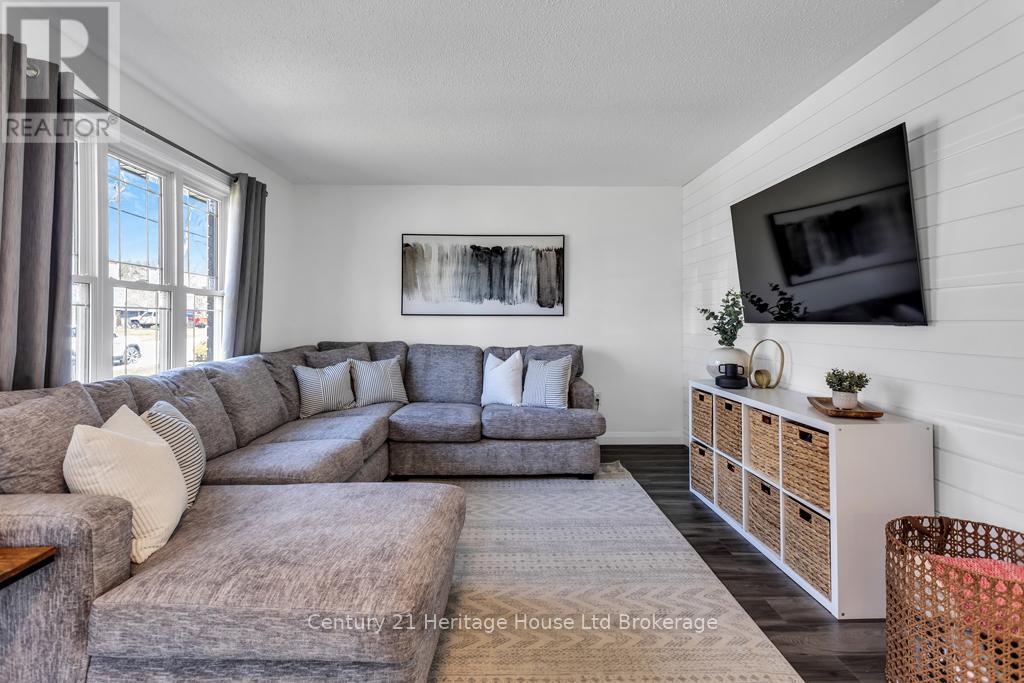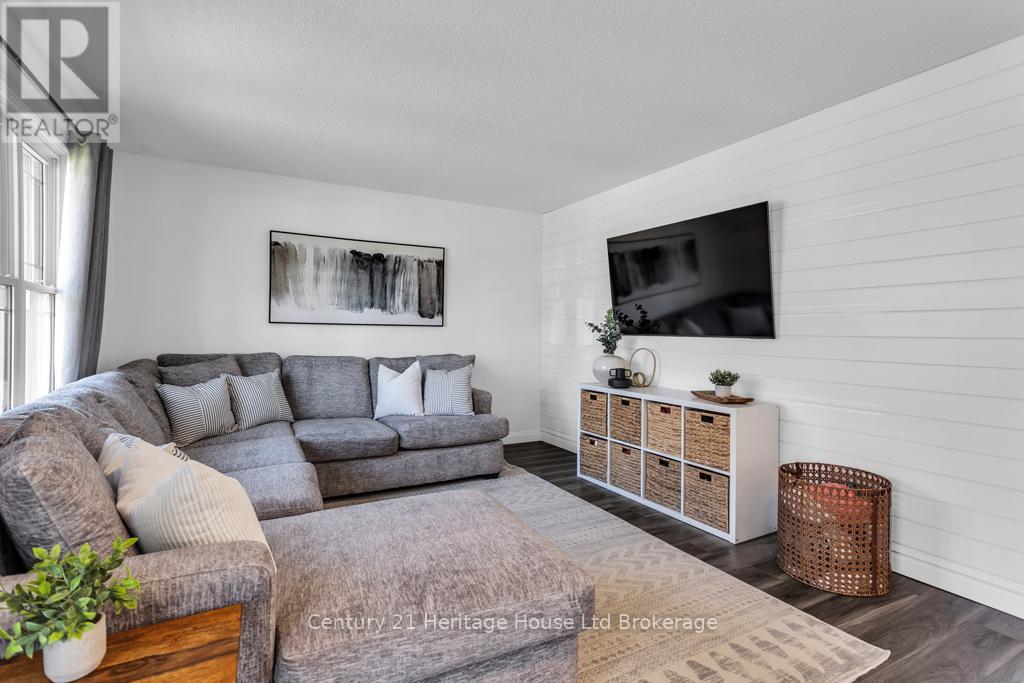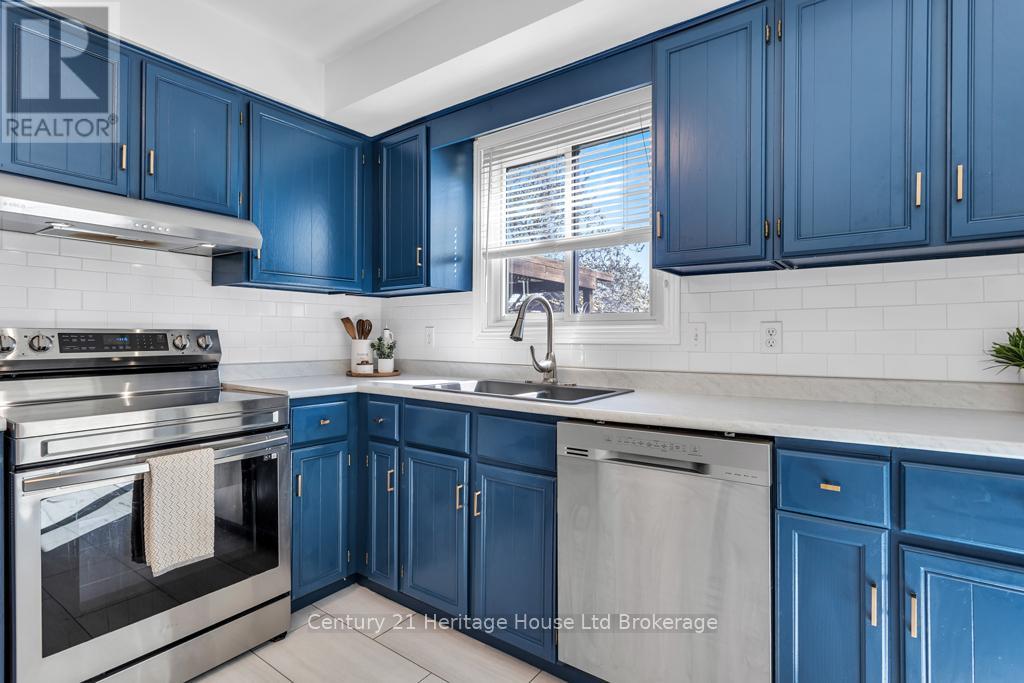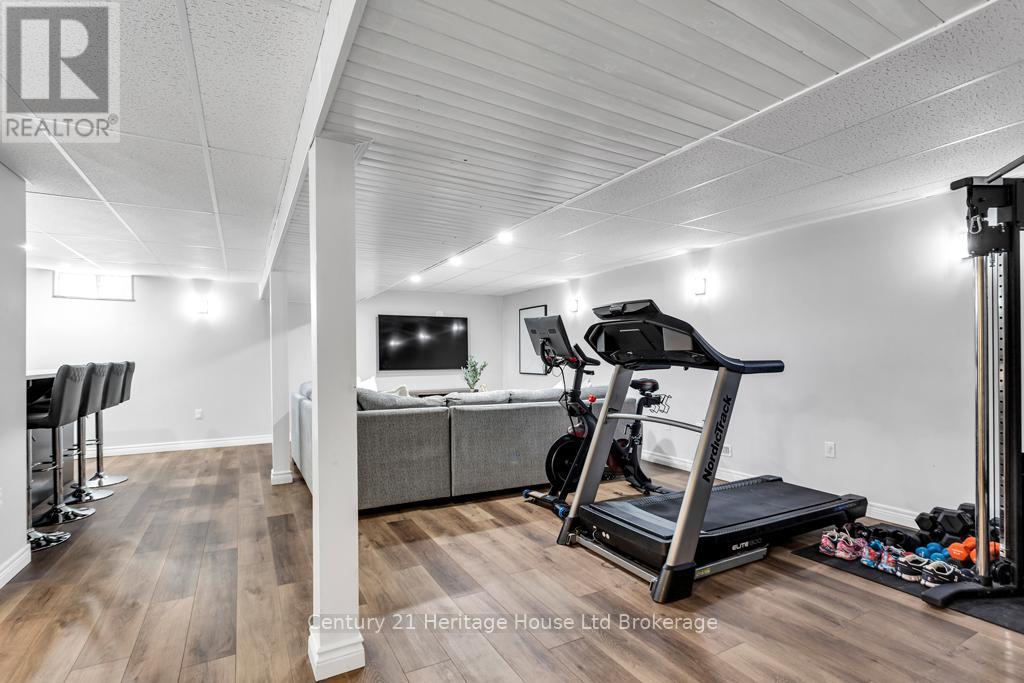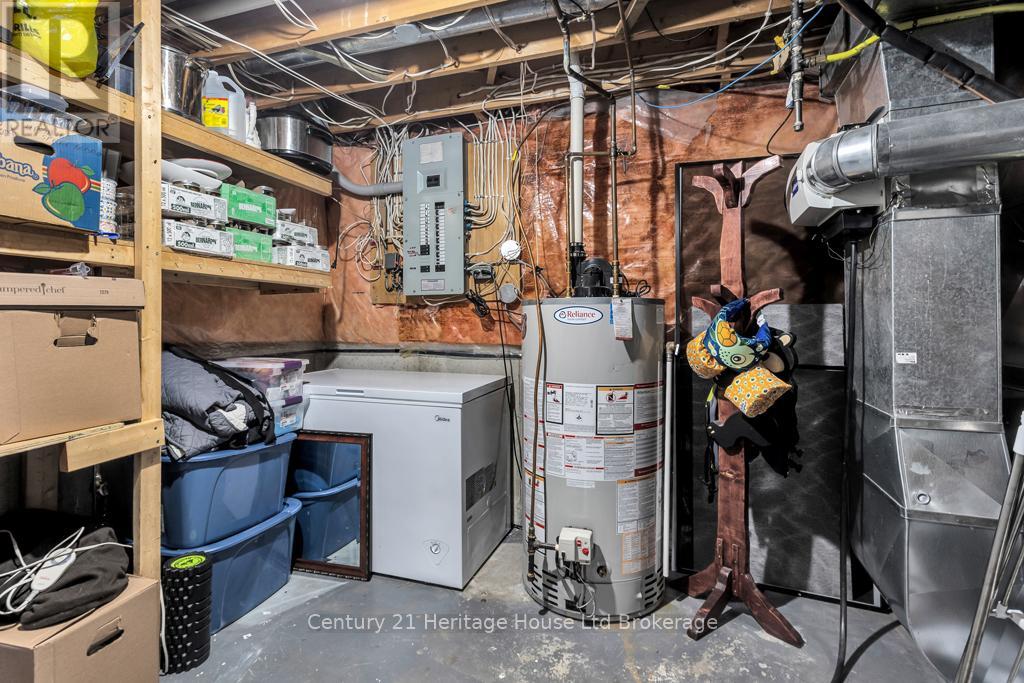3 Bedroom
2 Bathroom
700 - 1,100 ft2
Bungalow
Central Air Conditioning
Forced Air
Landscaped
$599,900
DON'T LIFT A FINGER!!! This tastefully decorated 3 bed, 2 bath brick bungalow is nicely situated at the edge of town and only a stone's throw from much of what Aylmer has to offer. On the main, enjoy a spacious kitchen with dining area that walks through sliding doors to rear deck and fenced yard. Also, find 3 bedrooms with ample closet space, sparkling 4pc bath with main floor laundry privilege. Downstairs, enjoy a sprawling recreation area with full bar as well as a 3pc bath, office (that could easily serve as a play or guest room) and a spacious utility room that allows for plenty of storage. The basement also has a side entrance that could easily allow for a secondary apartment or in-law suite. This home has been tastefully decorated and updated from top to bottom and you will find that pride of ownership is apparent. This location a short commute to London, St. Thomas, Tillsonburg and the 401. (id:50976)
Property Details
|
MLS® Number
|
X12085137 |
|
Property Type
|
Single Family |
|
Community Name
|
Aylmer |
|
Equipment Type
|
Water Heater |
|
Features
|
Flat Site, Dry |
|
Parking Space Total
|
3 |
|
Rental Equipment Type
|
Water Heater |
|
Structure
|
Deck, Patio(s) |
Building
|
Bathroom Total
|
2 |
|
Bedrooms Above Ground
|
3 |
|
Bedrooms Total
|
3 |
|
Age
|
31 To 50 Years |
|
Architectural Style
|
Bungalow |
|
Basement Type
|
Full |
|
Construction Style Attachment
|
Detached |
|
Cooling Type
|
Central Air Conditioning |
|
Exterior Finish
|
Brick |
|
Foundation Type
|
Concrete |
|
Heating Fuel
|
Natural Gas |
|
Heating Type
|
Forced Air |
|
Stories Total
|
1 |
|
Size Interior
|
700 - 1,100 Ft2 |
|
Type
|
House |
|
Utility Water
|
Municipal Water |
Parking
Land
|
Acreage
|
No |
|
Landscape Features
|
Landscaped |
|
Sewer
|
Sanitary Sewer |
|
Size Depth
|
102 Ft |
|
Size Frontage
|
65 Ft |
|
Size Irregular
|
65 X 102 Ft |
|
Size Total Text
|
65 X 102 Ft|under 1/2 Acre |
Rooms
| Level |
Type |
Length |
Width |
Dimensions |
|
Lower Level |
Utility Room |
11.1 m |
10.4 m |
11.1 m x 10.4 m |
|
Lower Level |
Recreational, Games Room |
26.6 m |
16.3 m |
26.6 m x 16.3 m |
|
Lower Level |
Office |
16.5 m |
8 m |
16.5 m x 8 m |
|
Lower Level |
Other |
12.5 m |
8 m |
12.5 m x 8 m |
|
Lower Level |
Bathroom |
7.8 m |
7 m |
7.8 m x 7 m |
|
Main Level |
Kitchen |
19.7 m |
11.1 m |
19.7 m x 11.1 m |
|
Main Level |
Living Room |
16.11 m |
11.6 m |
16.11 m x 11.6 m |
|
Main Level |
Bedroom 2 |
11.6 m |
9.3 m |
11.6 m x 9.3 m |
|
Main Level |
Bathroom |
11.6 m |
9.4 m |
11.6 m x 9.4 m |
|
Other |
Bedroom 3 |
|
|
Measurements not available |
https://www.realtor.ca/real-estate/28173014/163-caverly-road-aylmer-aylmer






