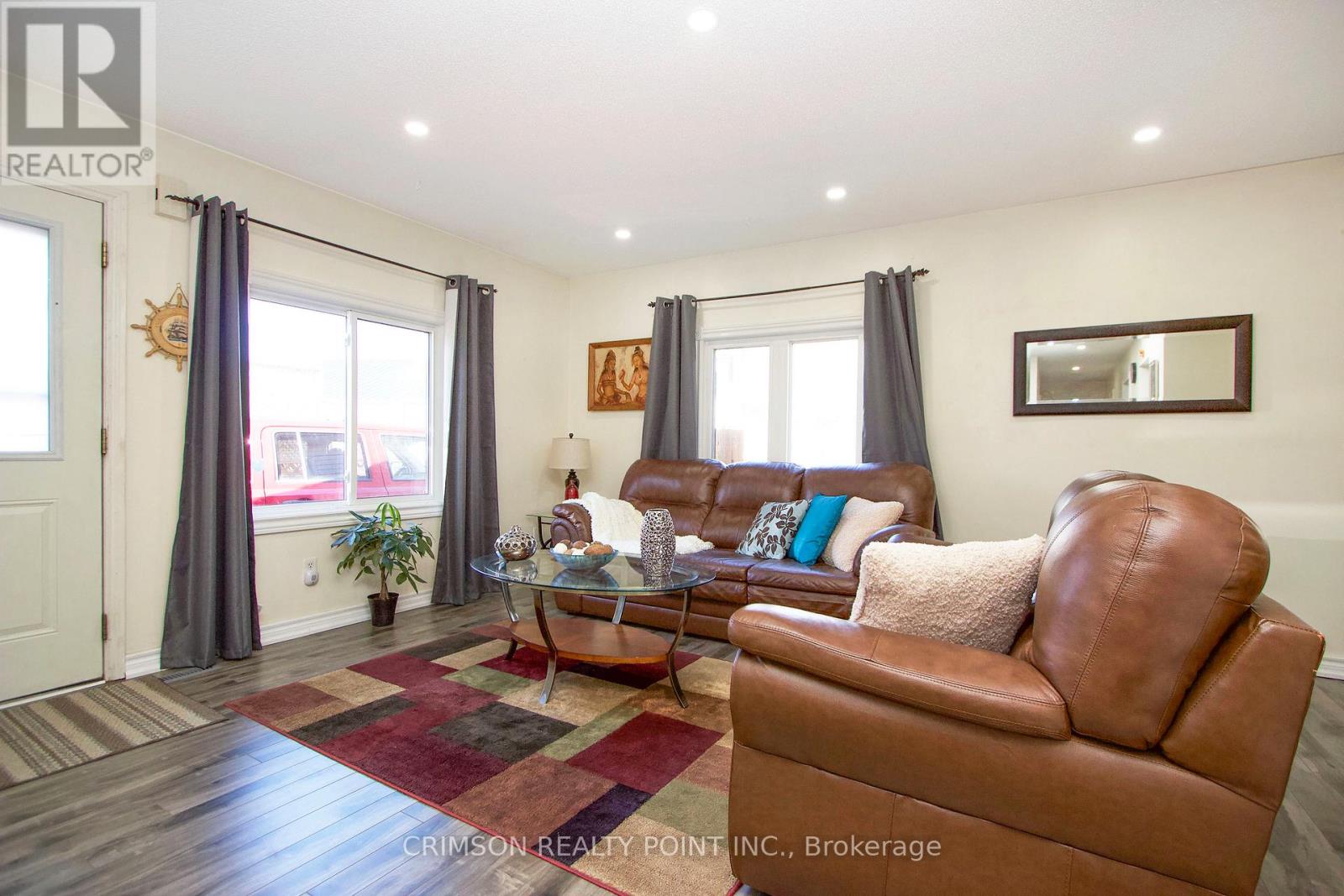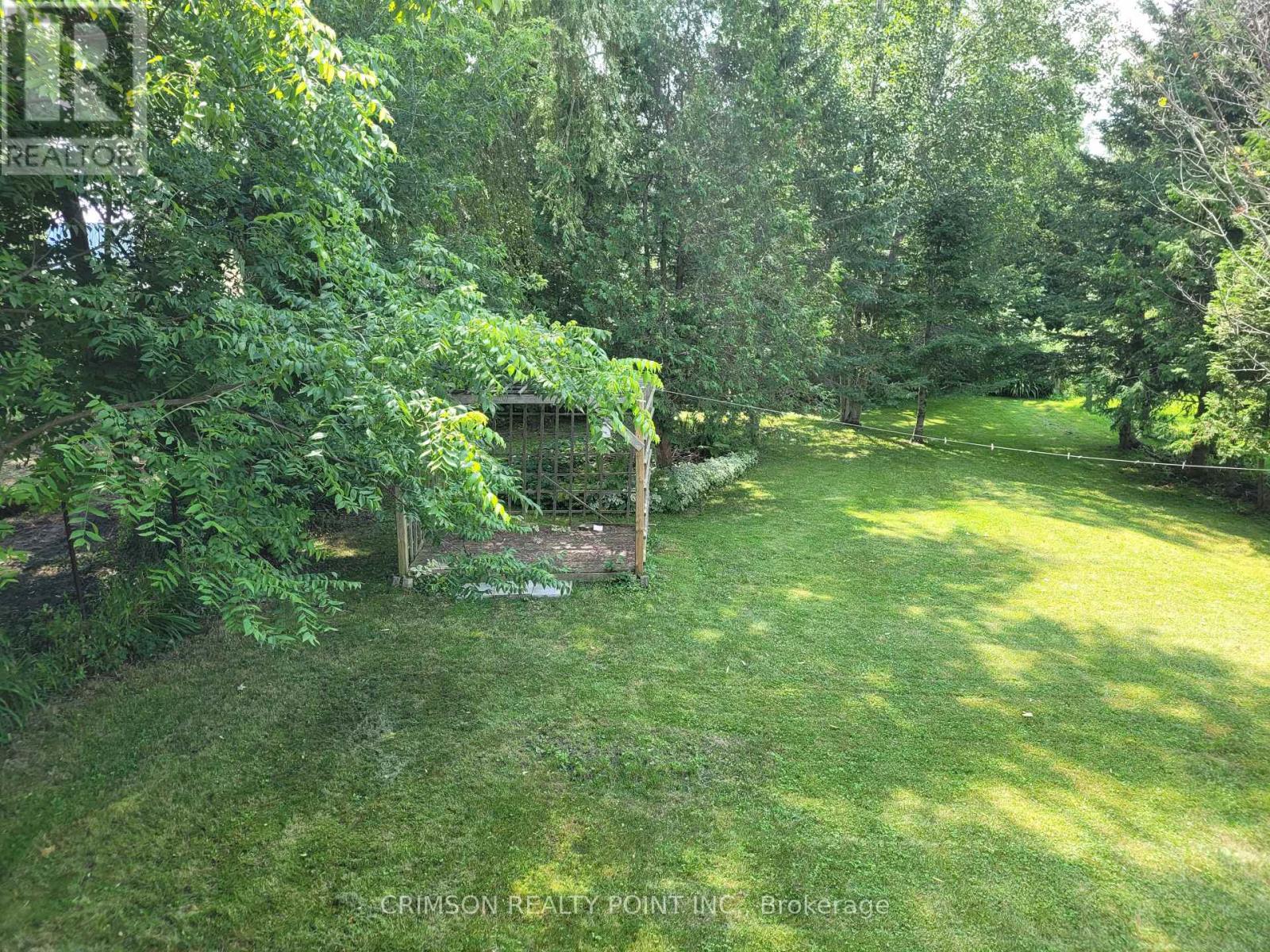4 Bedroom
2 Bathroom
700 - 1,100 ft2
Bungalow
Fireplace
Central Air Conditioning
Forced Air
$615,900
Situated in the inviting community of Colborne, this 3 +1 bed, 2 bath bungalow with walkout basement has so much to offer. Possible in-law suite. Within walking distance to local shops & restaurants this home has a warm, open concept design, with an updated kitchen with newer quartz countertops & backsplash, , finished basement with 1 additional entertaining spaces, an extra bedroom andf ull bathroom. With close access to the 401 for commuters(3 mnts south of 401), yet a private backyard with patio,this home is sure to impress. Let's make this your next home!! newer windows,A/C, Furnace,newer appliances (id:50976)
Property Details
|
MLS® Number
|
X12086434 |
|
Property Type
|
Single Family |
|
Community Name
|
Colborne |
|
Features
|
Irregular Lot Size, Sloping |
|
Parking Space Total
|
5 |
Building
|
Bathroom Total
|
2 |
|
Bedrooms Above Ground
|
3 |
|
Bedrooms Below Ground
|
1 |
|
Bedrooms Total
|
4 |
|
Age
|
31 To 50 Years |
|
Amenities
|
Fireplace(s) |
|
Appliances
|
Water Heater, Dishwasher, Dryer, Stove, Washer, Two Refrigerators |
|
Architectural Style
|
Bungalow |
|
Basement Development
|
Finished |
|
Basement Type
|
N/a (finished) |
|
Construction Style Attachment
|
Detached |
|
Cooling Type
|
Central Air Conditioning |
|
Exterior Finish
|
Vinyl Siding |
|
Fire Protection
|
Smoke Detectors |
|
Fireplace Present
|
Yes |
|
Fireplace Total
|
1 |
|
Foundation Type
|
Block |
|
Heating Fuel
|
Natural Gas |
|
Heating Type
|
Forced Air |
|
Stories Total
|
1 |
|
Size Interior
|
700 - 1,100 Ft2 |
|
Type
|
House |
|
Utility Water
|
Municipal Water |
Parking
Land
|
Acreage
|
No |
|
Sewer
|
Sanitary Sewer |
|
Size Depth
|
168 Ft |
|
Size Frontage
|
49 Ft ,6 In |
|
Size Irregular
|
49.5 X 168 Ft ; Irregular |
|
Size Total Text
|
49.5 X 168 Ft ; Irregular |
|
Zoning Description
|
R1 |
https://www.realtor.ca/real-estate/28175950/33-toronto-street-e-cramahe-colborne-colborne

































