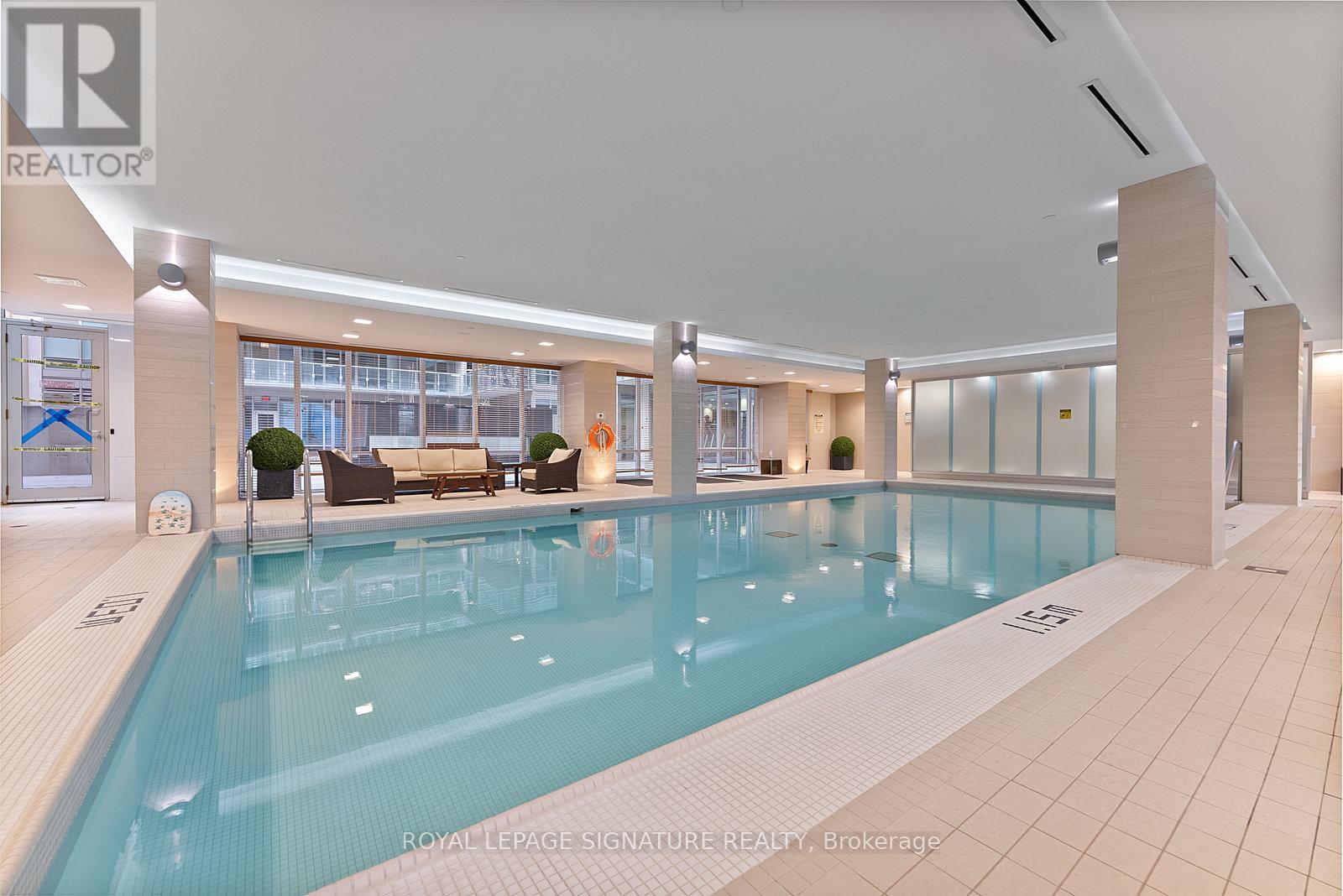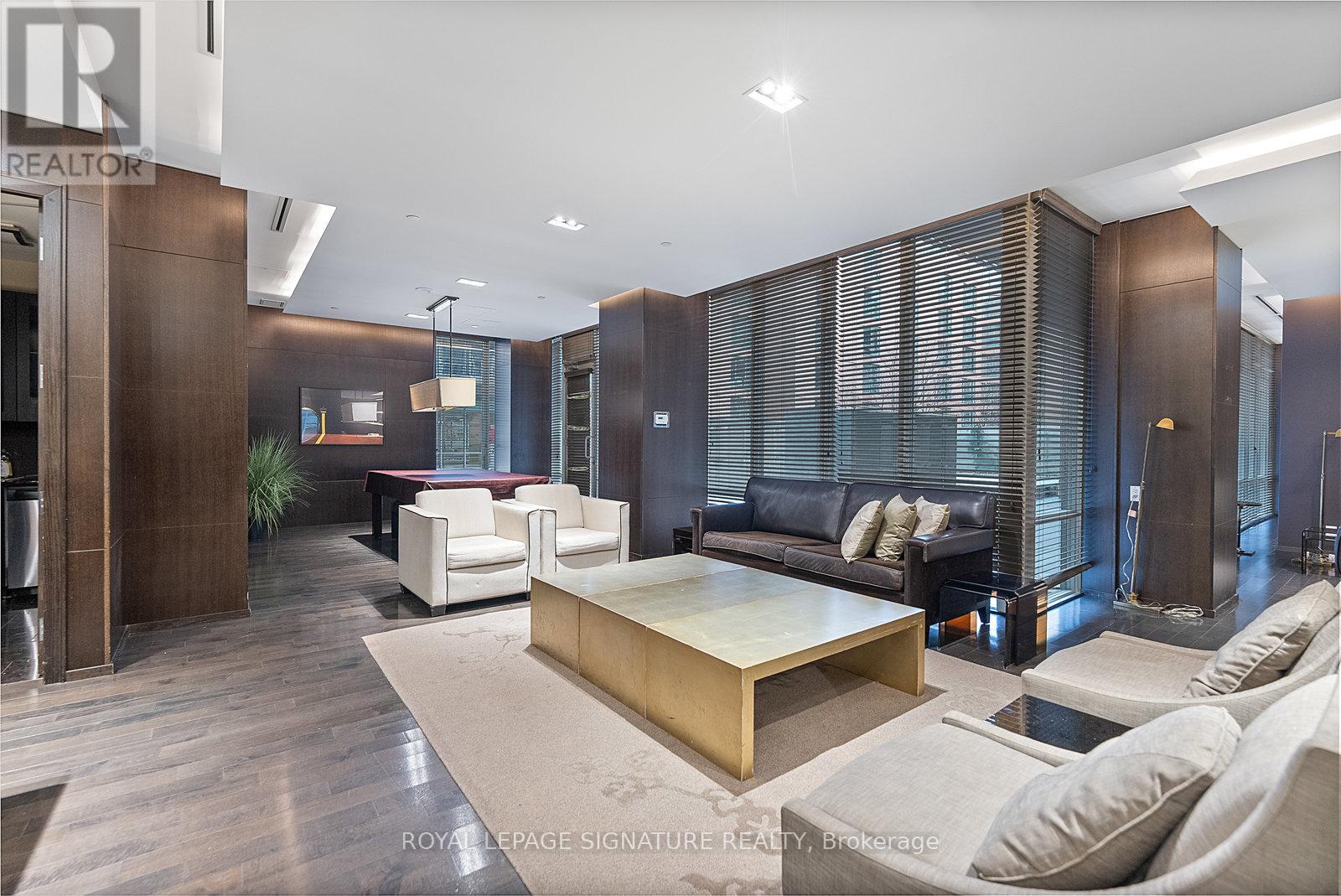2 Bedroom
2 Bathroom
900 - 999 ft2
Central Air Conditioning
Forced Air
$1,595,000Maintenance, Heat, Common Area Maintenance, Insurance, Water, Parking
$1,007.58 Monthly
Welcome to Suite 521 in the iconic One Bedford at Bloor-Yorkville, affectionately dubbed the Tower of Power by Toronto Life, home to distinguished residents influencing Toronto's arts, culture and politics. Offered by the original owner, this immaculate move-in ready unit showcases premium builder upgrades, such as thicker-grade flooring and countertops, creating a refined luxurious ambiance. Enjoy serene views overlooking a quiet, tree-lined street through expansive floor-to-ceiling windows, filling the space with natural light. The thoughtfully designed layout includes two full washrooms, offering convenience and privacy for residents and guests alike. Step onto your spacious balcony, complete with a protective overhang ideal for year-round enjoyment and entertaining. The modern kitchen boasts integrated MIELE appliances, sleek cabinetry, and upgraded finishes, perfect for culinary enthusiasts. Experience unparalleled comfort and prestige in this highly exclusive building known for its spectacularly friendly concierge staff who provide exceptional service around the clock, making the residents feel safe, taken care of and most importantly feel at home. One Bedford offers premium amenities, including an indoor saltwater pool, whirlpool spa, fitness center, yoga studio, saunas, steam rooms, a sophisticated party room, boardroom, guest suites, and a rooftop terrace with BBQ facilities. Ideally situated in vibrant Yorkville, you're steps away from all the prestigious shopping, the ROM, the Royal Conservatory of Music, fine dining and convenient transit. Split 2-Bedroom layout with a 5 piece ensuite washroom, floor-to-ceiling windows and full sized balcony. Primary bedroom at the ideal comfortable size and quiet view makes for the perfect retreat after a long day while the 2nd bedroom serves as a wonderful option for guests or younger family members. Wide open area for living + kitchen + dining makes for an ideal lounging space and for having intimate get-togethers. (id:50976)
Property Details
|
MLS® Number
|
C12085904 |
|
Property Type
|
Single Family |
|
Community Name
|
Annex |
|
Amenities Near By
|
Hospital, Park, Public Transit, Schools |
|
Community Features
|
Pet Restrictions |
|
Features
|
Balcony |
|
Parking Space Total
|
1 |
Building
|
Bathroom Total
|
2 |
|
Bedrooms Above Ground
|
2 |
|
Bedrooms Total
|
2 |
|
Amenities
|
Security/concierge, Exercise Centre, Party Room, Sauna, Visitor Parking, Storage - Locker |
|
Appliances
|
Dishwasher, Dryer, Microwave, Oven, Stove, Washer, Refrigerator |
|
Cooling Type
|
Central Air Conditioning |
|
Exterior Finish
|
Concrete |
|
Fire Protection
|
Alarm System, Monitored Alarm, Smoke Detectors |
|
Flooring Type
|
Hardwood |
|
Foundation Type
|
Concrete |
|
Heating Fuel
|
Natural Gas |
|
Heating Type
|
Forced Air |
|
Size Interior
|
900 - 999 Ft2 |
|
Type
|
Apartment |
Parking
Land
|
Acreage
|
No |
|
Land Amenities
|
Hospital, Park, Public Transit, Schools |
Rooms
| Level |
Type |
Length |
Width |
Dimensions |
|
Flat |
Living Room |
4.55 m |
4.95 m |
4.55 m x 4.95 m |
|
Flat |
Dining Room |
4.55 m |
4.95 m |
4.55 m x 4.95 m |
|
Flat |
Kitchen |
2.44 m |
2.59 m |
2.44 m x 2.59 m |
|
Flat |
Primary Bedroom |
3.68 m |
4.62 m |
3.68 m x 4.62 m |
|
Flat |
Bedroom 2 |
3.58 m |
2.74 m |
3.58 m x 2.74 m |
https://www.realtor.ca/real-estate/28174696/521-1-bedford-road-toronto-annex-annex












































