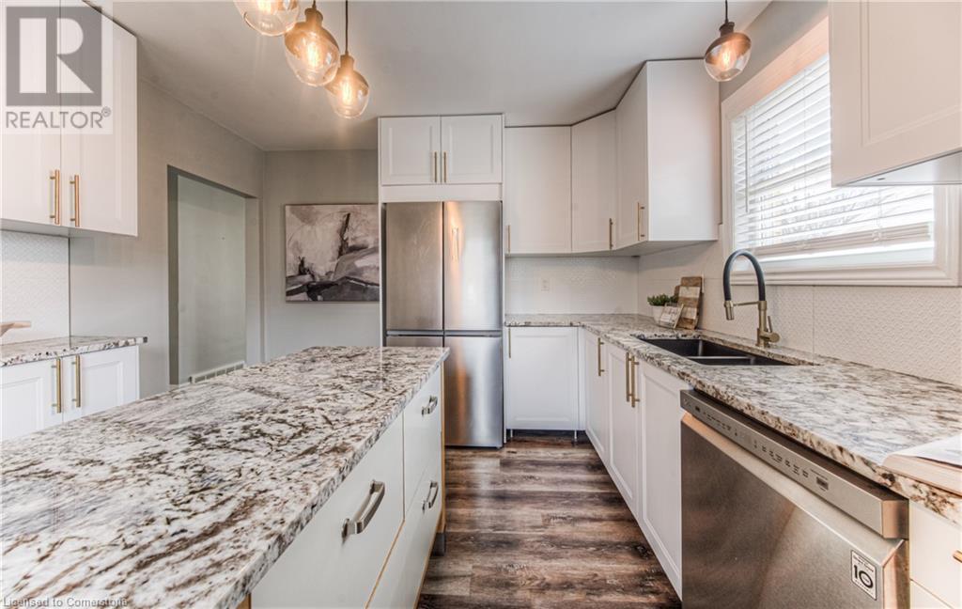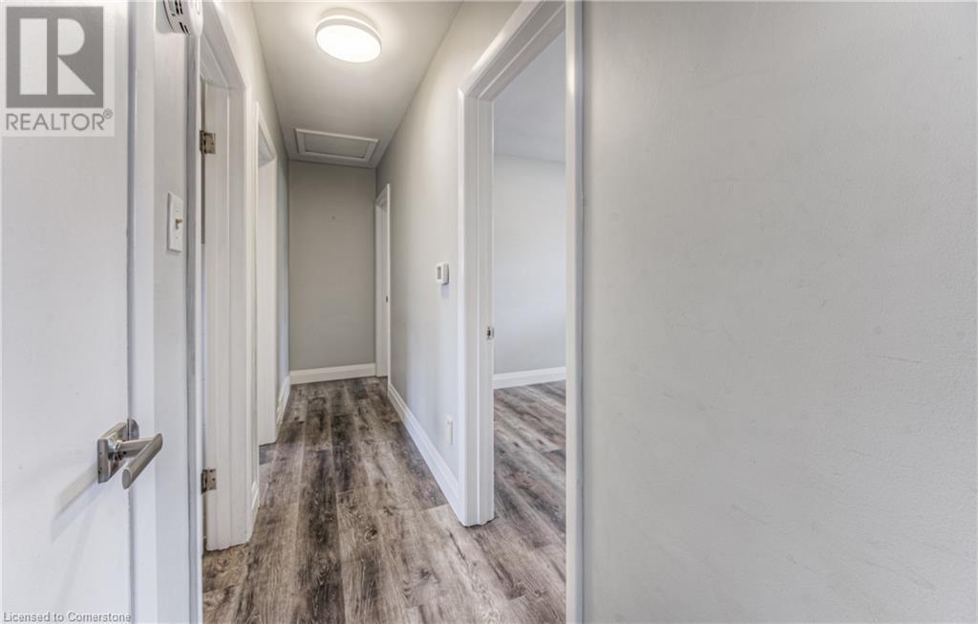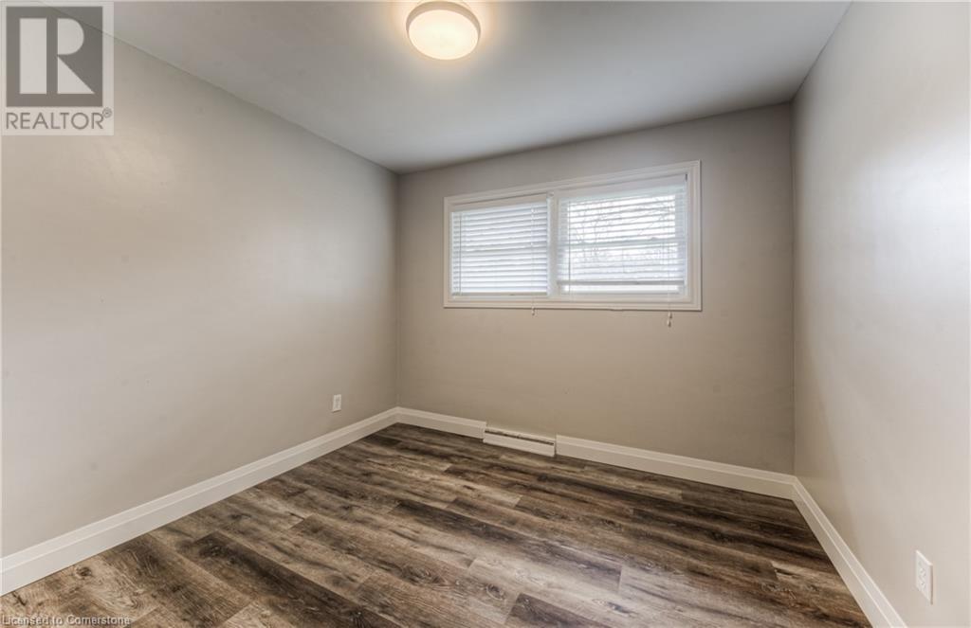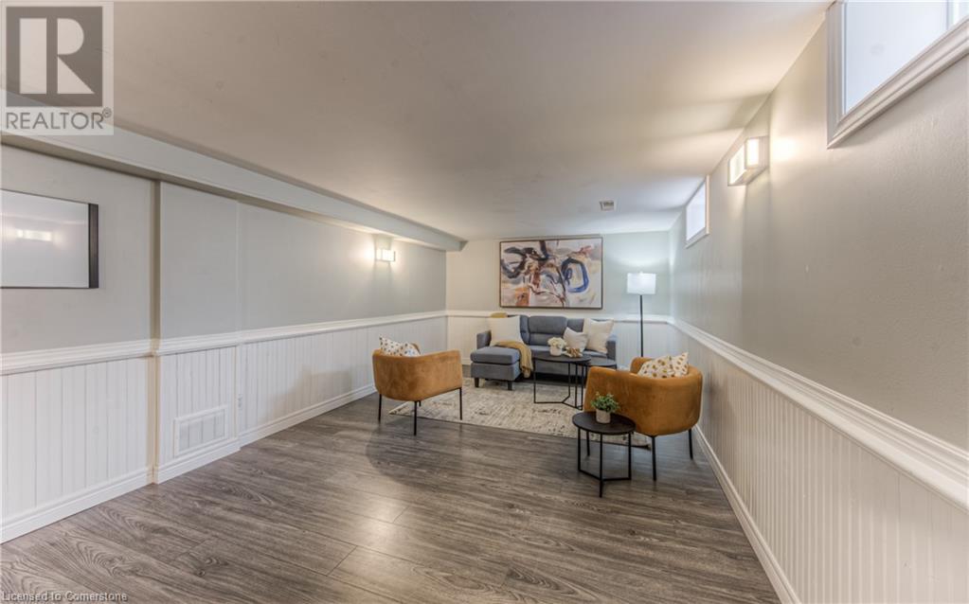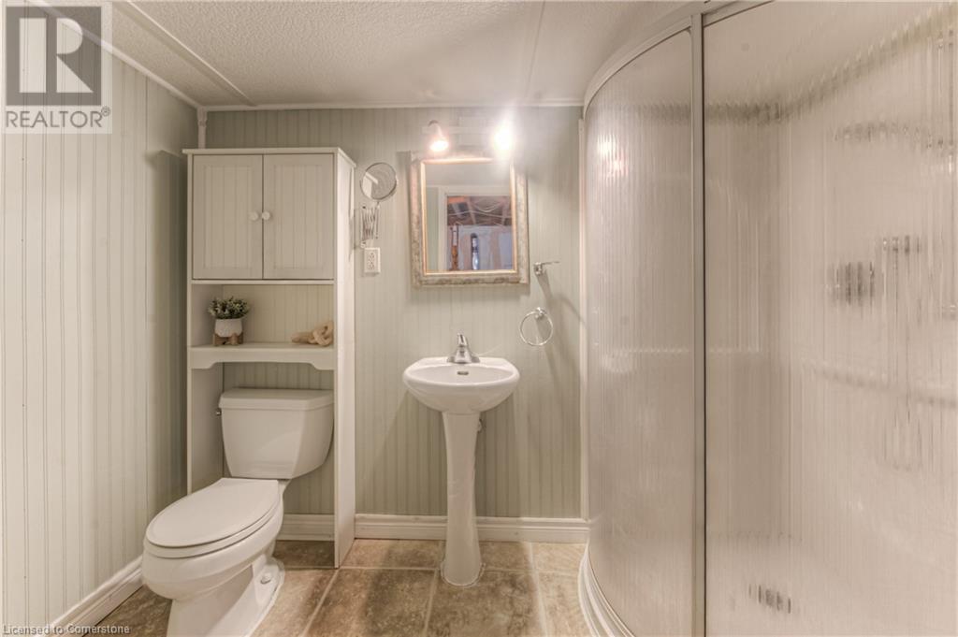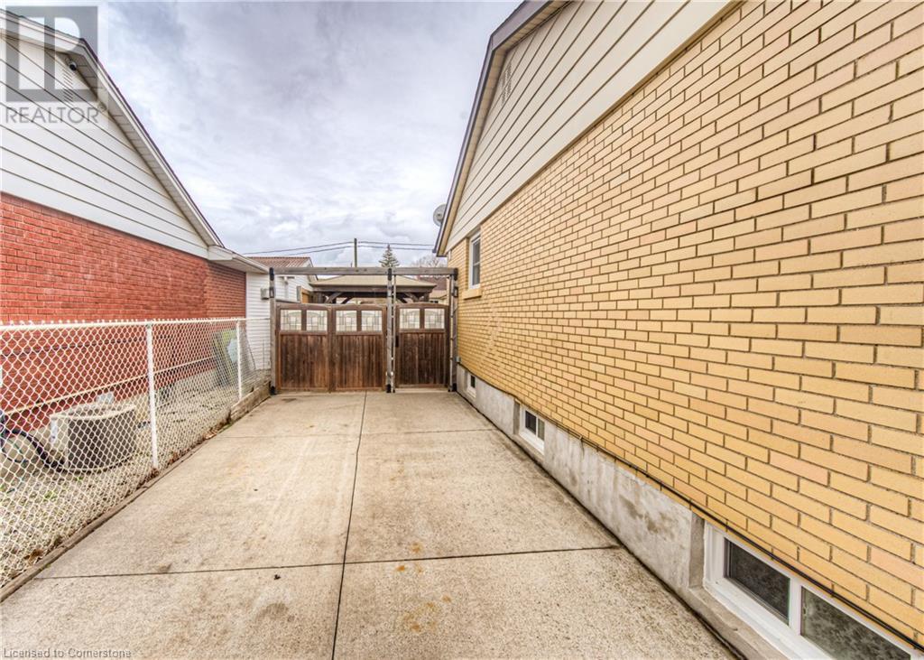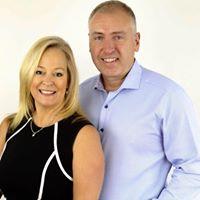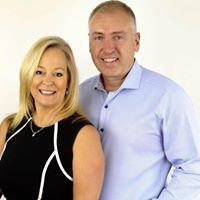3 Bedroom
2 Bathroom
1,449 ft2
Bungalow
Central Air Conditioning
Forced Air
$699,900
Open House: Saturday, April 19 | 1–4 PM Welcome to this charming 3-bedroom, 2-bathroom carpet-free bungalow—perfect for families or downsizers alike! Featuring sleek laminate flooring throughout, a lovely kitchen with granite countertops, and a partially finished basement offering additional living space and generous storage. Step outside to a fully fenced backyard complete with a gazebo, shed & established perennial and rose gardens, ideal for both relaxing and entertaining. Concrete driveway— Recent updates include: *Induction Stove * LG dishwasher * Newer eavestroughs and fascia * Owned water heater * upgraded electrical panel. Trebb listing #X12087113 (id:50976)
Open House
This property has open houses!
Starts at:
1:00 pm
Ends at:
4:00 pm
Property Details
|
MLS® Number
|
40714249 |
|
Property Type
|
Single Family |
|
Amenities Near By
|
Park, Place Of Worship, Schools |
|
Equipment Type
|
None |
|
Features
|
Gazebo |
|
Parking Space Total
|
2 |
|
Rental Equipment Type
|
None |
Building
|
Bathroom Total
|
2 |
|
Bedrooms Above Ground
|
3 |
|
Bedrooms Total
|
3 |
|
Appliances
|
Dishwasher, Dryer, Refrigerator, Stove, Washer |
|
Architectural Style
|
Bungalow |
|
Basement Development
|
Partially Finished |
|
Basement Type
|
Full (partially Finished) |
|
Constructed Date
|
1957 |
|
Construction Style Attachment
|
Detached |
|
Cooling Type
|
Central Air Conditioning |
|
Exterior Finish
|
Brick, Vinyl Siding |
|
Foundation Type
|
Poured Concrete |
|
Heating Type
|
Forced Air |
|
Stories Total
|
1 |
|
Size Interior
|
1,449 Ft2 |
|
Type
|
House |
|
Utility Water
|
Municipal Water |
Land
|
Acreage
|
No |
|
Land Amenities
|
Park, Place Of Worship, Schools |
|
Sewer
|
Municipal Sewage System |
|
Size Depth
|
139 Ft |
|
Size Frontage
|
56 Ft |
|
Size Total Text
|
Under 1/2 Acre |
|
Zoning Description
|
Sr2 |
Rooms
| Level |
Type |
Length |
Width |
Dimensions |
|
Basement |
Storage |
|
|
4'6'' x 3'2'' |
|
Basement |
Recreation Room |
|
|
29'8'' x 10'9'' |
|
Basement |
Laundry Room |
|
|
13'3'' x 25'4'' |
|
Basement |
3pc Bathroom |
|
|
Measurements not available |
|
Main Level |
Primary Bedroom |
|
|
10'3'' x 14'11'' |
|
Main Level |
Living Room |
|
|
9'6'' x 11'4'' |
|
Main Level |
Kitchen |
|
|
12'10'' x 11'4'' |
|
Main Level |
Dining Room |
|
|
7'5'' x 11'4'' |
|
Main Level |
Bedroom |
|
|
11'3'' x 10'0'' |
|
Main Level |
Bedroom |
|
|
11'2'' x 9'1'' |
|
Main Level |
4pc Bathroom |
|
|
Measurements not available |
https://www.realtor.ca/real-estate/28176076/238-royal-street-waterloo



















