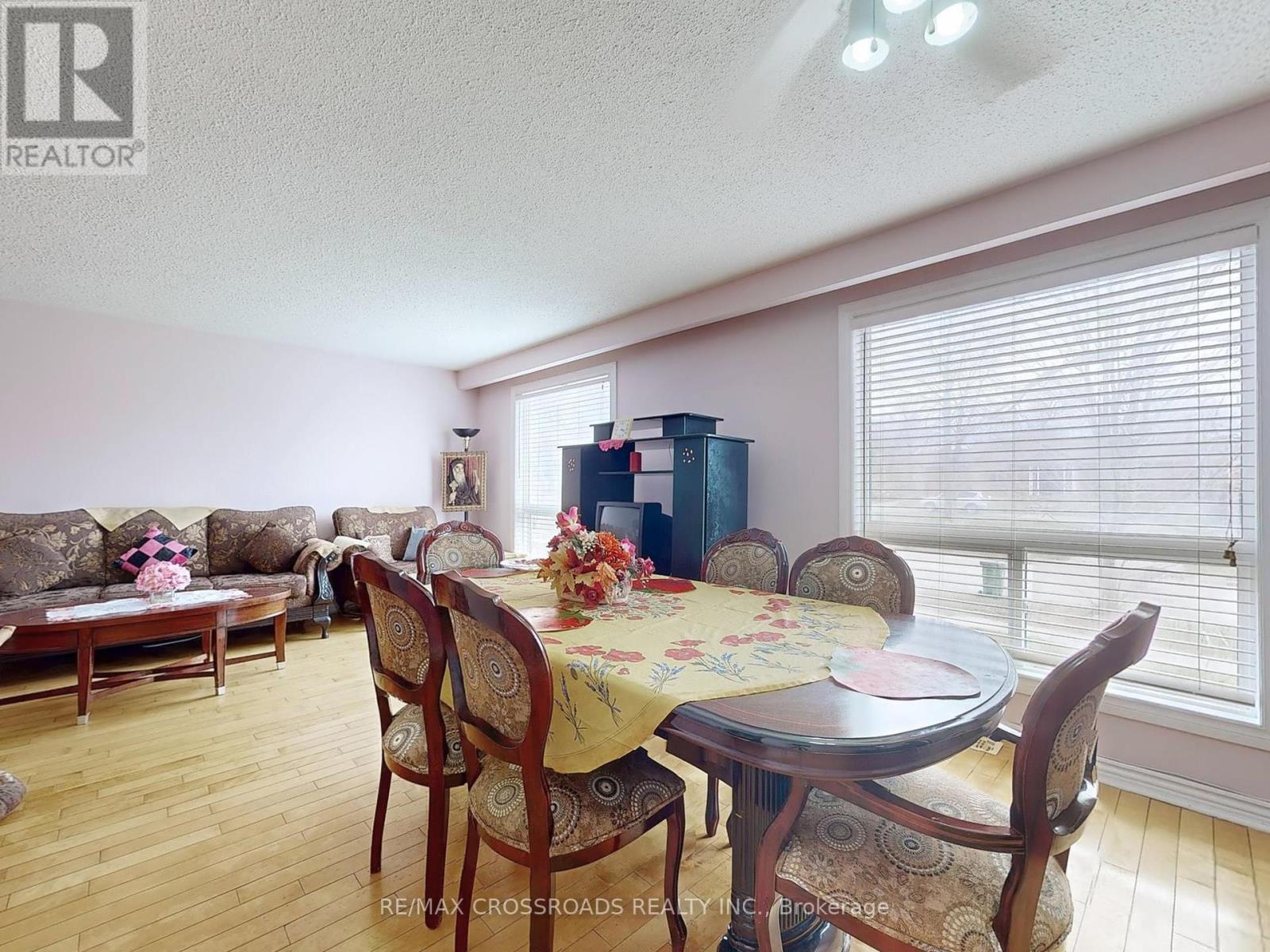5 Bedroom
2 Bathroom
1,100 - 1,500 ft2
Raised Bungalow
Fireplace
Central Air Conditioning
Forced Air
$1,199,900
Welcome to this solid built raised-bungalow in a very prime location. Large and spacious with a complete basement apartment with above ground windows. Very bright. Large driveway. Can hold 4 cars. No sidewalk. Large fenced backyard. No homes behind. Great income potential from the basement apartment. Close to school, TTC, park, highway, college, shopping. One of the lowest price detached in the area. ** This is a linked property.** (id:50976)
Property Details
|
MLS® Number
|
C12087022 |
|
Property Type
|
Single Family |
|
Neigbourhood
|
Pleasant View |
|
Community Name
|
Pleasant View |
|
Features
|
Carpet Free |
|
Parking Space Total
|
6 |
Building
|
Bathroom Total
|
2 |
|
Bedrooms Above Ground
|
3 |
|
Bedrooms Below Ground
|
2 |
|
Bedrooms Total
|
5 |
|
Appliances
|
Water Heater, Garage Door Opener Remote(s), Blinds, Dishwasher, Dryer, Two Stoves, Washer, Two Refrigerators |
|
Architectural Style
|
Raised Bungalow |
|
Basement Features
|
Apartment In Basement, Separate Entrance |
|
Basement Type
|
N/a |
|
Construction Style Attachment
|
Detached |
|
Cooling Type
|
Central Air Conditioning |
|
Exterior Finish
|
Aluminum Siding, Stucco |
|
Fireplace Present
|
Yes |
|
Flooring Type
|
Laminate, Hardwood, Ceramic |
|
Foundation Type
|
Concrete |
|
Heating Fuel
|
Natural Gas |
|
Heating Type
|
Forced Air |
|
Stories Total
|
1 |
|
Size Interior
|
1,100 - 1,500 Ft2 |
|
Type
|
House |
|
Utility Water
|
Municipal Water |
Parking
Land
|
Acreage
|
No |
|
Sewer
|
Sanitary Sewer |
|
Size Depth
|
120 Ft |
|
Size Frontage
|
50 Ft |
|
Size Irregular
|
50 X 120 Ft |
|
Size Total Text
|
50 X 120 Ft |
Rooms
| Level |
Type |
Length |
Width |
Dimensions |
|
Basement |
Bedroom 5 |
3.25 m |
3.45 m |
3.25 m x 3.45 m |
|
Basement |
Kitchen |
3.34 m |
2.15 m |
3.34 m x 2.15 m |
|
Basement |
Living Room |
6.36 m |
3.98 m |
6.36 m x 3.98 m |
|
Basement |
Bedroom 4 |
4.12 m |
3.25 m |
4.12 m x 3.25 m |
|
Ground Level |
Living Room |
5.41 m |
3.64 m |
5.41 m x 3.64 m |
|
Ground Level |
Dining Room |
3.32 m |
2.91 m |
3.32 m x 2.91 m |
|
Ground Level |
Kitchen |
5.02 m |
2.88 m |
5.02 m x 2.88 m |
|
Ground Level |
Primary Bedroom |
4.21 m |
3.52 m |
4.21 m x 3.52 m |
|
Ground Level |
Bedroom 2 |
4.24 m |
2.99 m |
4.24 m x 2.99 m |
|
Ground Level |
Bedroom 3 |
3.05 m |
2.65 m |
3.05 m x 2.65 m |
https://www.realtor.ca/real-estate/28177545/62-ernest-avenue-toronto-pleasant-view-pleasant-view





















































