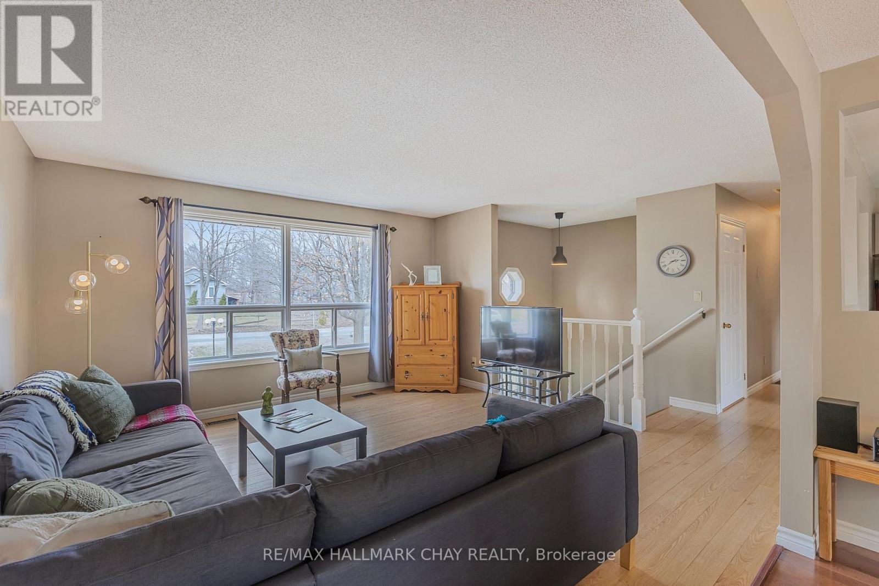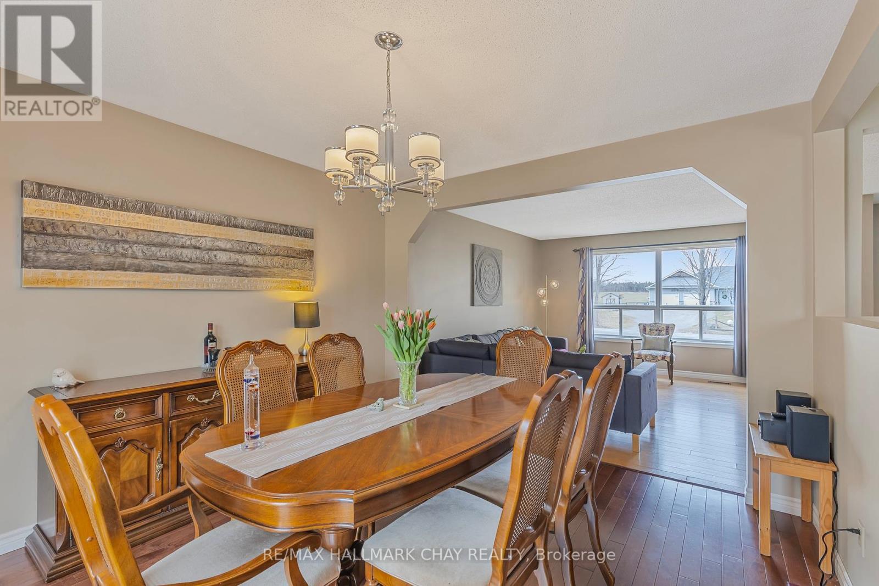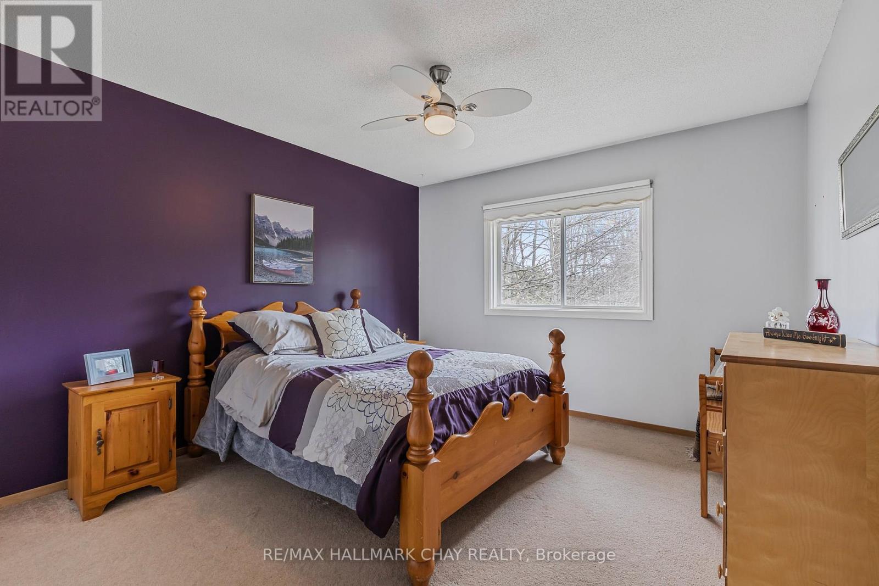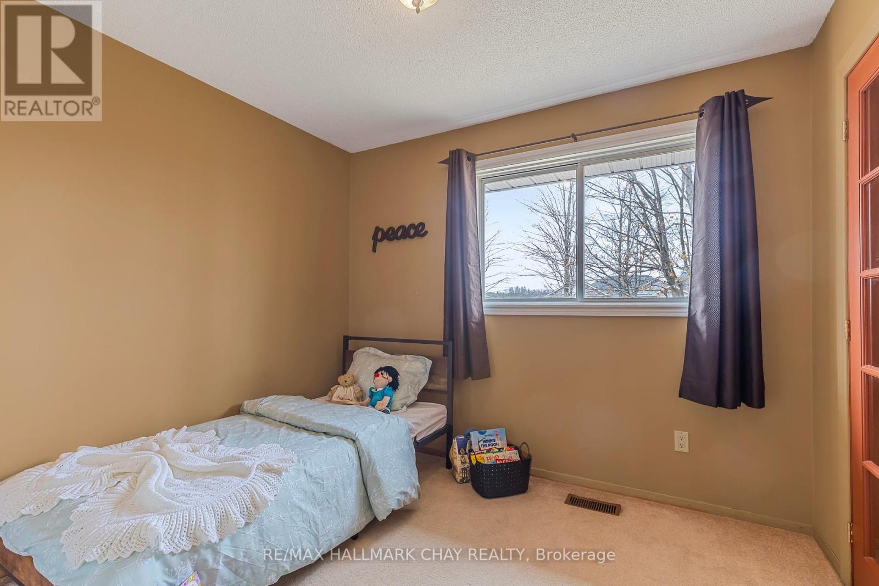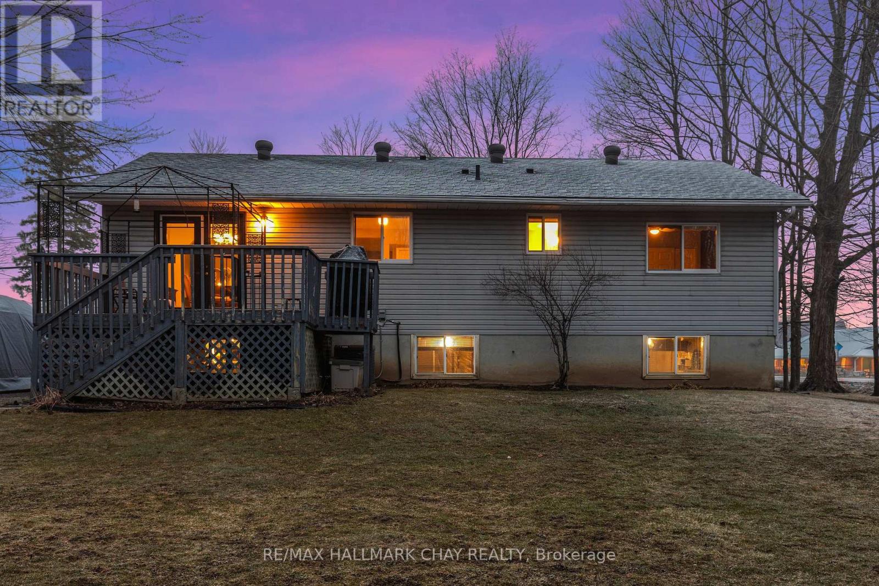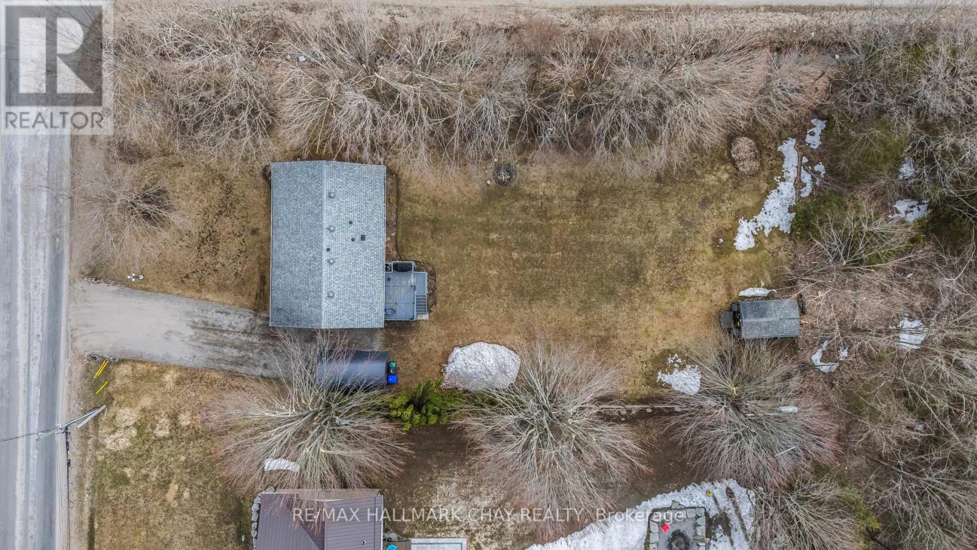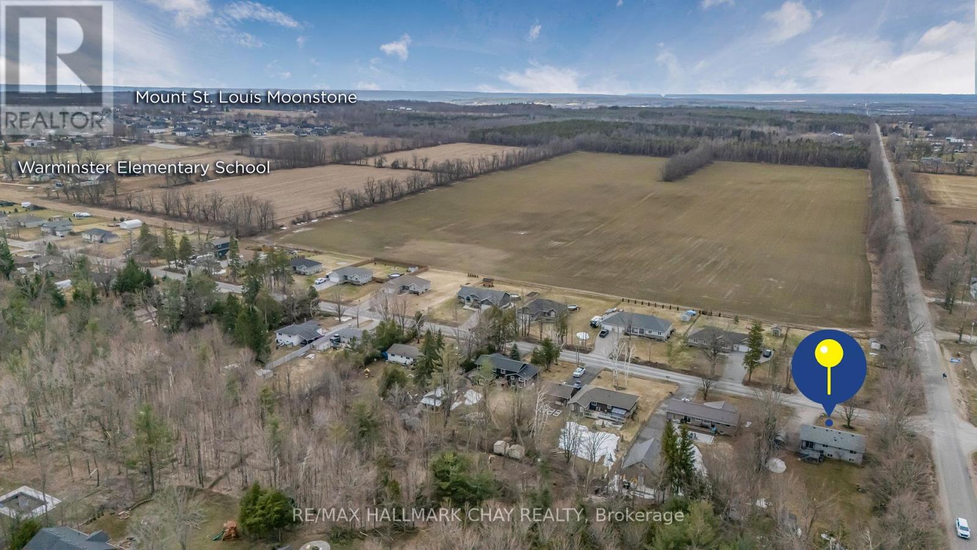3 Bedroom
1 Bathroom
1,100 - 1,500 ft2
Raised Bungalow
Central Air Conditioning
Forced Air
$649,900
Country Living At It's Finest! Cozy 3 Bedroom Raised Bungalow Nestled On 0.45 Acre Lot Surrounded By Mature Trees & Forest With No Neighbours Behind In Sought After Oro-Medonte! Open Concept Layout Features Huge Windows Throughout Invites Lots Of Natural Sunlight To Pour In. Living Room Overlooking Front Yard & Combined With Dining Room Allows For Easy Flow From Room To Room, Perfect For Hosting! Dining Room Has Walk-Out To Backyard Deck & Leads Directly To Eat-In Kitchen With Additional Dining Space, Tile Flooring, Stainless Steel Appliances, Backsplash, & Double Sink! 3 Spacious Bedrooms Each With Closet Space, Cozy Broadloom Flooring, & Ceiling Fans! 4 Piece Bathroom With Extended Vanity Providing Lots Of Storage Space! Unfinished Basement Is Awaiting Your Personal Touches With Oversized Windows, & Large Rec Room Ready To Be Completed With Laundry! Private, Mature Treed Backyard Is An Entertainers Dream With Garden Shed For All Your Extra Tools & Toys, Plus Large Deck, & Fire Pit! Plus Tons Of Green Space Creating Loads Of Potential! Furnace (2024), A/C (2025). Large Driveway With Room For 6 Cars! Prime Location In The Country While Still Being 15 Minutes From Orillia Providing All Essential Amenities Including Golf Courses, Beaches, Lake Simcoe Or Lake Couchiching, Schools, Restaurants, Parks, Shopping, & More! A Short Drive To Highway 12 Brings You Straight To Highway 400! Perfect Escape From The City While Still Being Minutes From All Necessities. (id:50976)
Property Details
|
MLS® Number
|
S12087348 |
|
Property Type
|
Single Family |
|
Community Name
|
Warminister |
|
Amenities Near By
|
Park, Schools, Ski Area |
|
Community Features
|
School Bus |
|
Parking Space Total
|
6 |
|
Structure
|
Shed |
Building
|
Bathroom Total
|
1 |
|
Bedrooms Above Ground
|
3 |
|
Bedrooms Total
|
3 |
|
Appliances
|
Water Heater, Dishwasher, Dryer, Hood Fan, Stove, Washer, Window Coverings, Refrigerator |
|
Architectural Style
|
Raised Bungalow |
|
Basement Development
|
Unfinished |
|
Basement Type
|
Full (unfinished) |
|
Construction Style Attachment
|
Detached |
|
Cooling Type
|
Central Air Conditioning |
|
Exterior Finish
|
Vinyl Siding, Brick |
|
Flooring Type
|
Tile, Carpeted |
|
Foundation Type
|
Unknown |
|
Heating Fuel
|
Natural Gas |
|
Heating Type
|
Forced Air |
|
Stories Total
|
1 |
|
Size Interior
|
1,100 - 1,500 Ft2 |
|
Type
|
House |
|
Utility Water
|
Municipal Water |
Parking
Land
|
Acreage
|
No |
|
Land Amenities
|
Park, Schools, Ski Area |
|
Sewer
|
Septic System |
|
Size Depth
|
200 Ft |
|
Size Frontage
|
99 Ft ,9 In |
|
Size Irregular
|
99.8 X 200 Ft |
|
Size Total Text
|
99.8 X 200 Ft|under 1/2 Acre |
Rooms
| Level |
Type |
Length |
Width |
Dimensions |
|
Main Level |
Living Room |
4.29 m |
4.22 m |
4.29 m x 4.22 m |
|
Main Level |
Dining Room |
3.61 m |
3.42 m |
3.61 m x 3.42 m |
|
Main Level |
Kitchen |
3.61 m |
1 m |
3.61 m x 1 m |
|
Main Level |
Primary Bedroom |
3.63 m |
3.53 m |
3.63 m x 3.53 m |
|
Main Level |
Bedroom 2 |
3.25 m |
3.37 m |
3.25 m x 3.37 m |
|
Main Level |
Bedroom 3 |
3.26 m |
3.04 m |
3.26 m x 3.04 m |
Utilities
https://www.realtor.ca/real-estate/28178190/2061-warminster-side-road-oro-medonte-warminister-warminister






