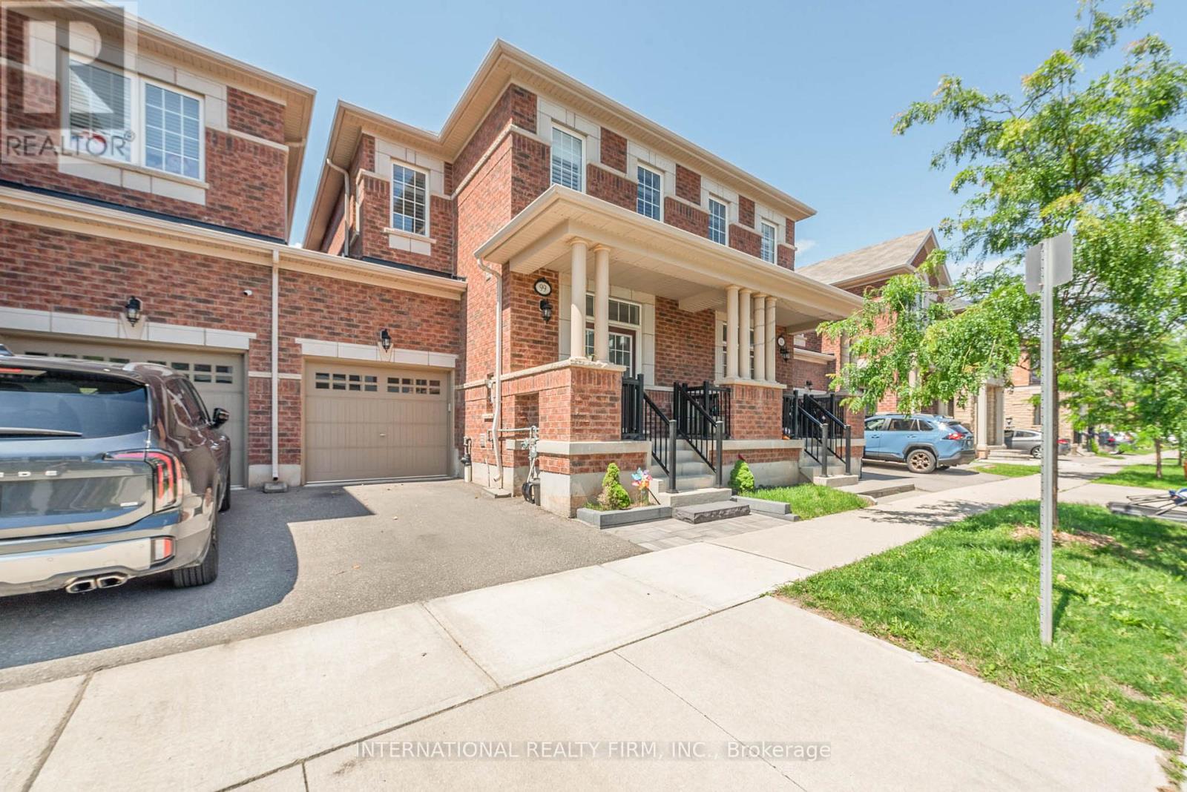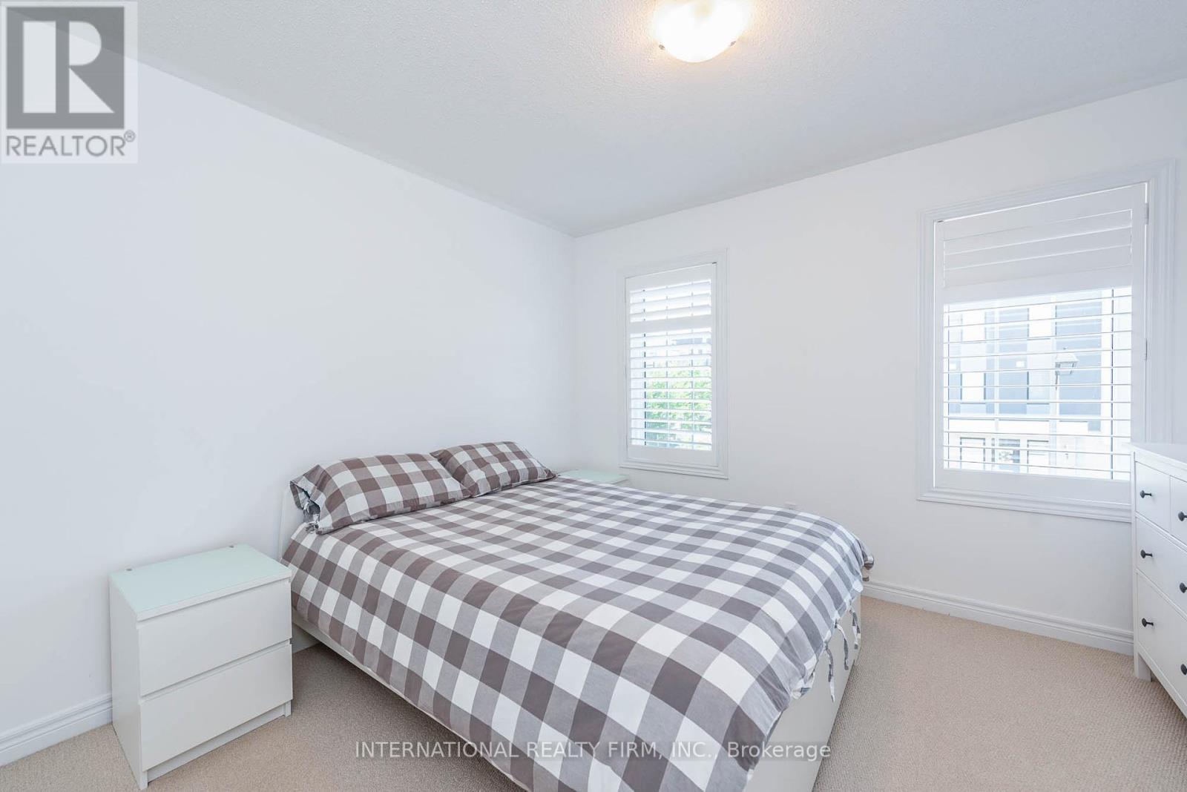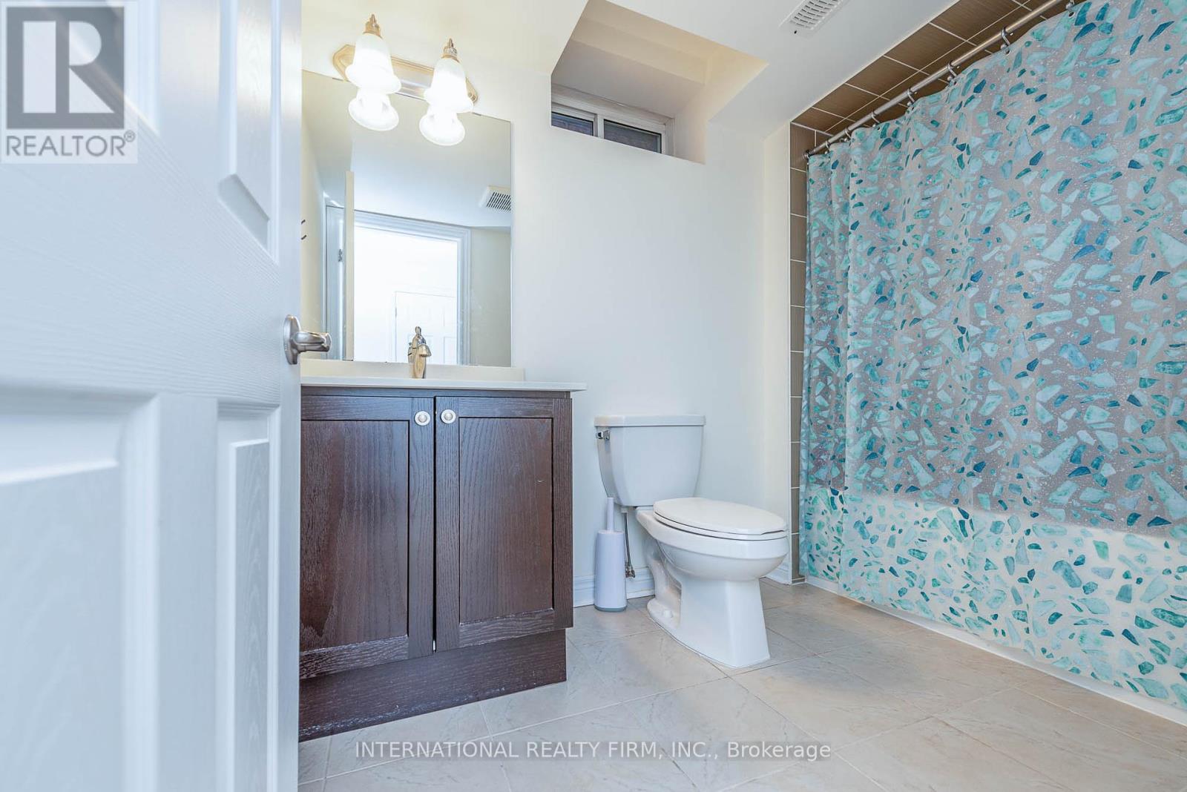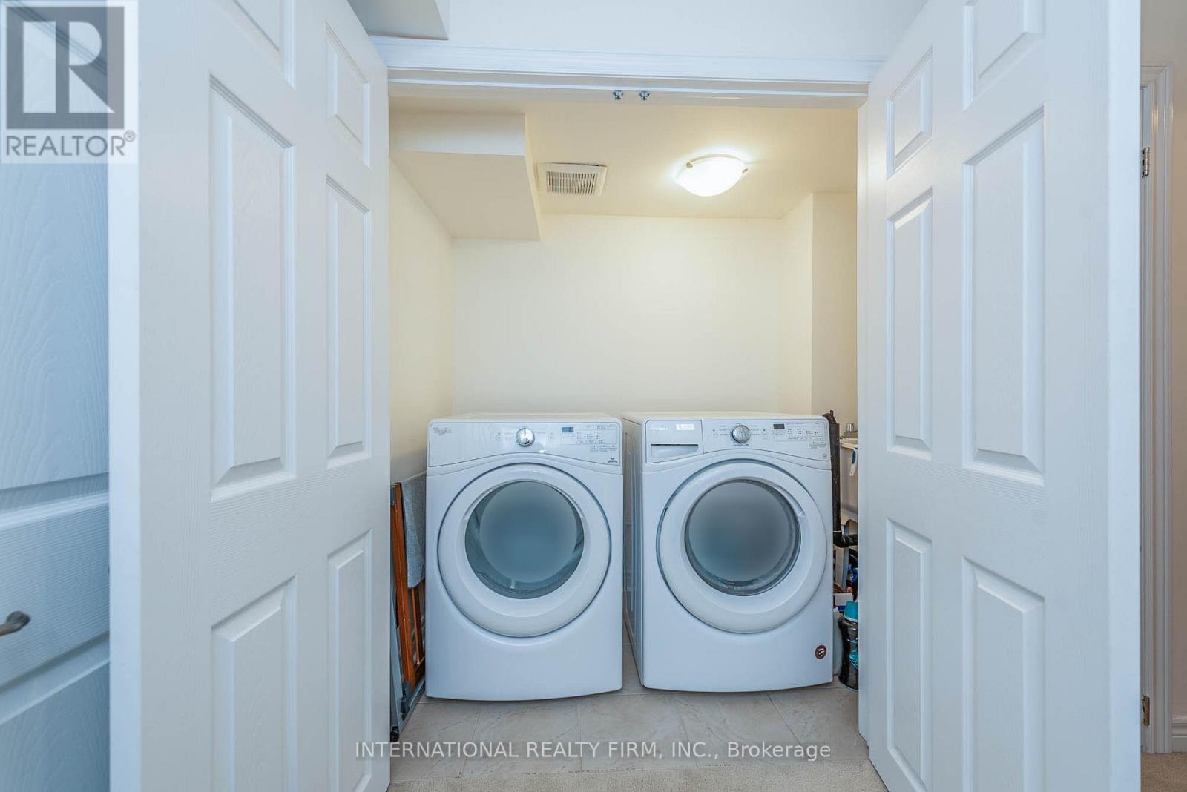4 Bedroom
4 Bathroom
1,500 - 2,000 ft2
Central Air Conditioning
Forced Air
$1,289,900
This charming two-story townhouse is in one of North Oakville's most sought-after neighborhoods. It offers three generously sized bedrooms, three full bathrooms, and one half-bath. The main floor showcases beautiful hardwood flooring and 9-foot ceilings. The upgraded kitchen has granite countertops, stainless steel appliances, and high-end cabinetry. Woodstairs lead to the upper level, where the primary bedroom features a walk-in closet and 4 pc en-suite bathroom with a separate shower and soaking tub. Two additional spacious bedrooms share a well-appointed 4-piece bathroom, offering plenty of living space. Further highlights include an interlocking patio, a builder-finished basement, pot lights, and California shutters. The townhouse is conveniently situated near highways, restaurants, shopping centers, schools, parks/trails, and the GO Train station. (id:50976)
Property Details
|
MLS® Number
|
W12087633 |
|
Property Type
|
Single Family |
|
Community Name
|
1008 - GO Glenorchy |
|
Parking Space Total
|
2 |
Building
|
Bathroom Total
|
4 |
|
Bedrooms Above Ground
|
3 |
|
Bedrooms Below Ground
|
1 |
|
Bedrooms Total
|
4 |
|
Appliances
|
Water Heater, Dishwasher, Dryer, Garage Door Opener, Stove, Washer, Window Coverings, Refrigerator |
|
Basement Development
|
Finished |
|
Basement Type
|
N/a (finished) |
|
Construction Style Attachment
|
Attached |
|
Cooling Type
|
Central Air Conditioning |
|
Exterior Finish
|
Brick |
|
Flooring Type
|
Ceramic, Hardwood, Carpeted |
|
Foundation Type
|
Poured Concrete |
|
Half Bath Total
|
1 |
|
Heating Fuel
|
Natural Gas |
|
Heating Type
|
Forced Air |
|
Stories Total
|
2 |
|
Size Interior
|
1,500 - 2,000 Ft2 |
|
Type
|
Row / Townhouse |
|
Utility Water
|
Municipal Water |
Parking
Land
|
Acreage
|
No |
|
Sewer
|
Sanitary Sewer |
|
Size Depth
|
80 Ft ,4 In |
|
Size Frontage
|
23 Ft |
|
Size Irregular
|
23 X 80.4 Ft |
|
Size Total Text
|
23 X 80.4 Ft |
Rooms
| Level |
Type |
Length |
Width |
Dimensions |
|
Second Level |
Primary Bedroom |
4.57 m |
3.35 m |
4.57 m x 3.35 m |
|
Second Level |
Bedroom 2 |
3.38 m |
2.92 m |
3.38 m x 2.92 m |
|
Second Level |
Bedroom 3 |
3.35 m |
3.35 m |
3.35 m x 3.35 m |
|
Basement |
Recreational, Games Room |
5.18 m |
4.57 m |
5.18 m x 4.57 m |
|
Main Level |
Kitchen |
3.74 m |
2.5 m |
3.74 m x 2.5 m |
|
Main Level |
Eating Area |
2.74 m |
1.83 m |
2.74 m x 1.83 m |
|
Main Level |
Living Room |
5.18 m |
3.6 m |
5.18 m x 3.6 m |
https://www.realtor.ca/real-estate/28178865/99-huguenot-road-oakville-1008-go-glenorchy-1008-go-glenorchy





























