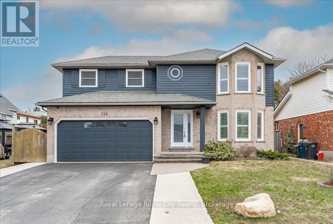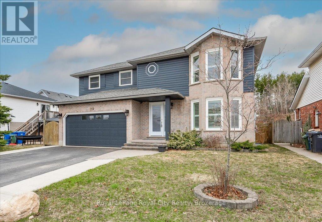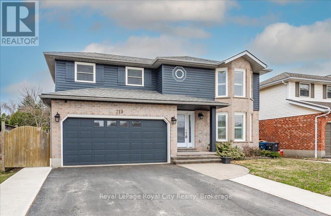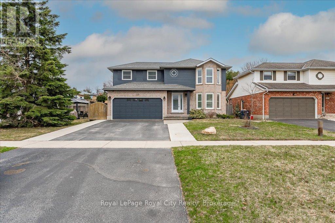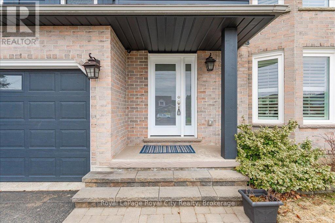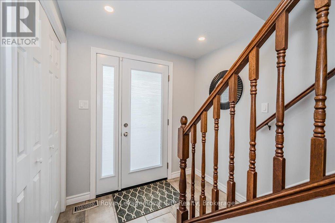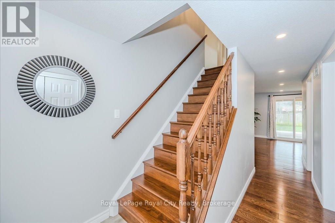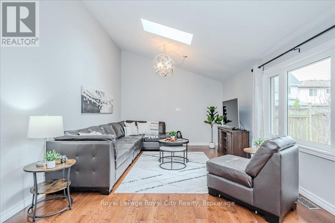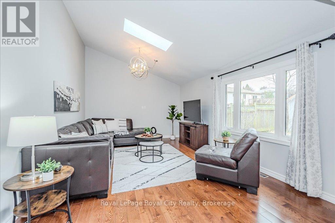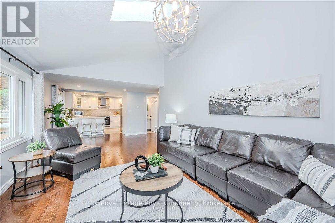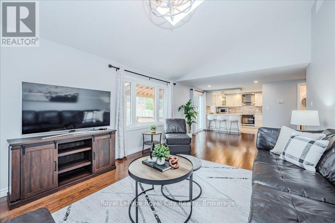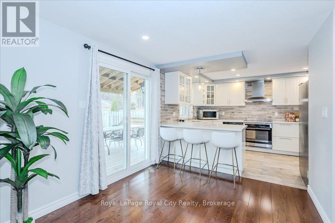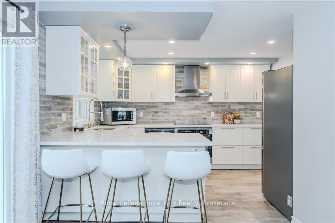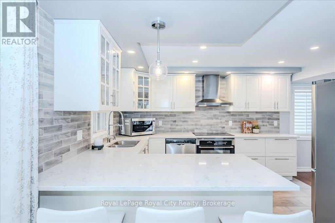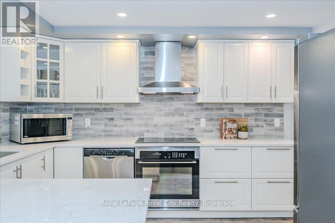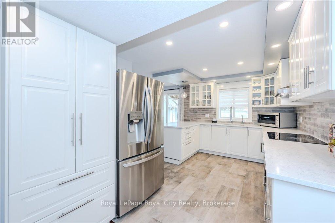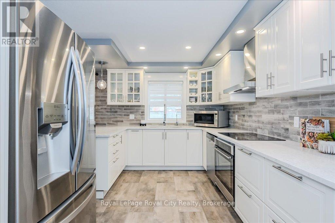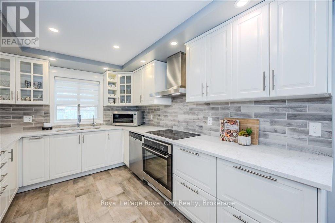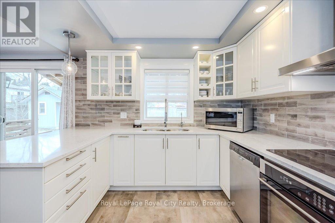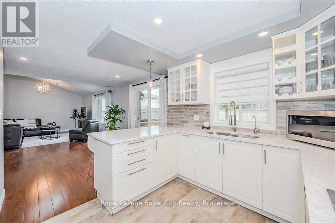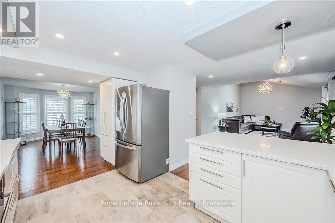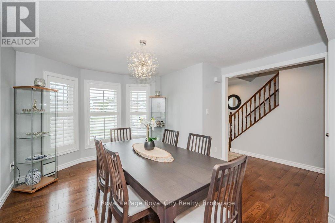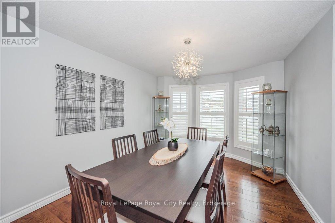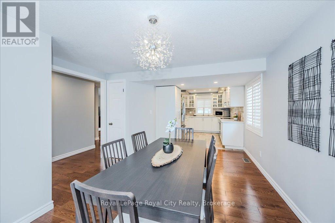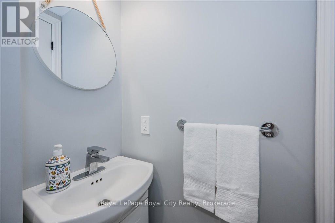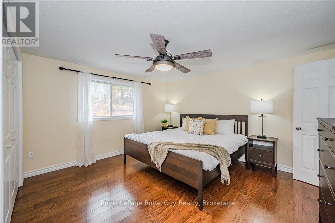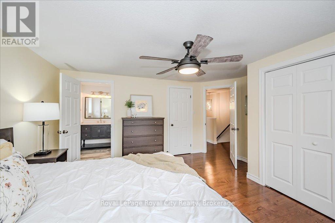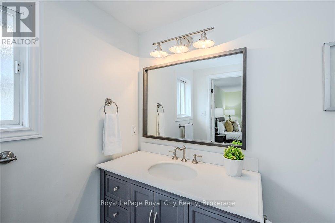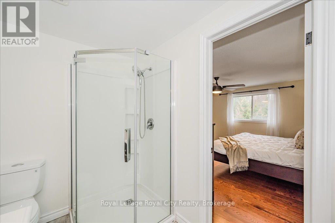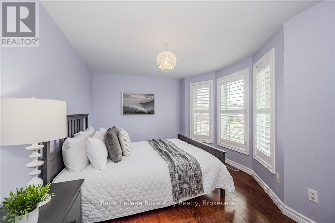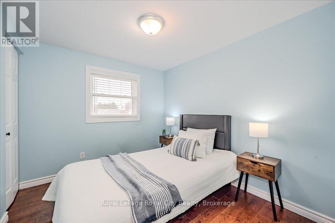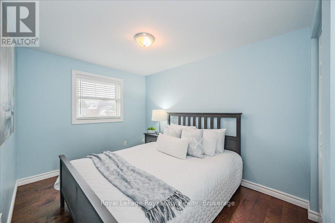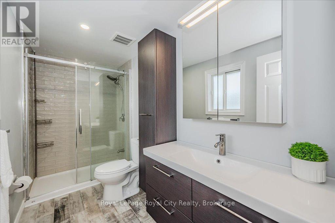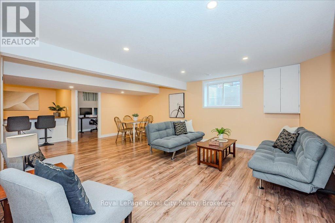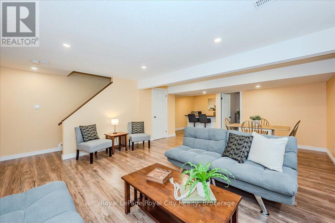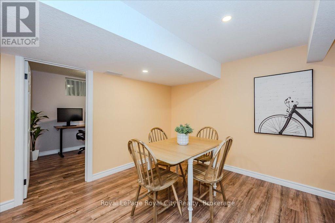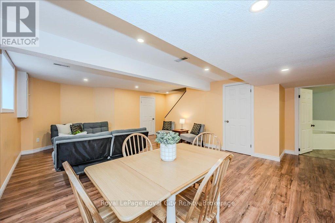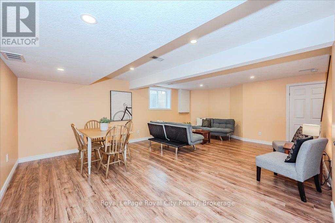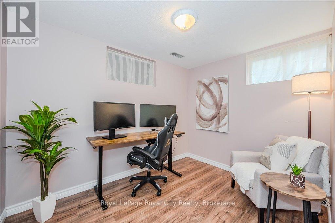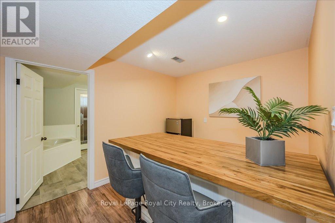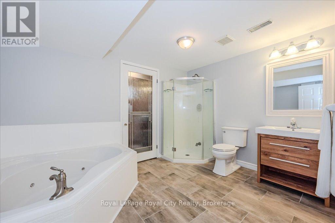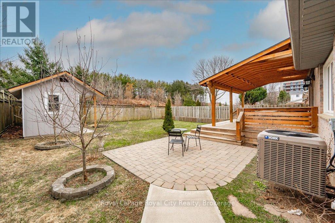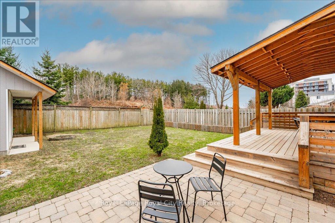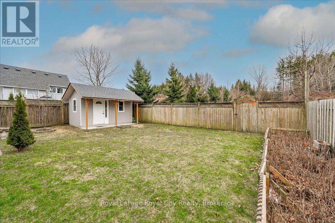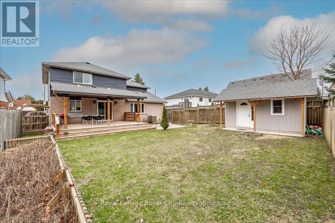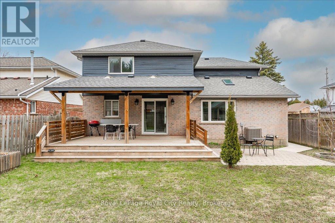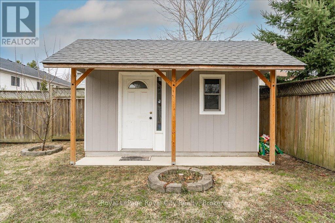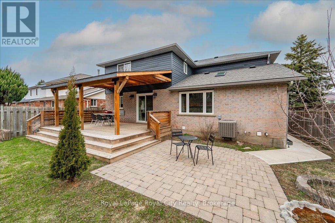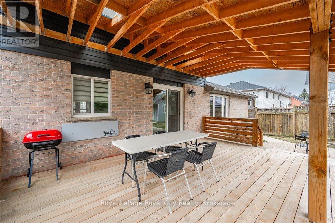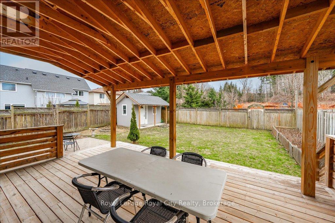4 Bedroom
4 Bathroom
1,500 - 2,000 ft2
Central Air Conditioning
Forced Air
$1,098,000
Welcome to 219 Elmira Road South, a beautifully maintained family home in Guelph's vibrant west end. The main floor offers a bright, open layout with hardwood flooring, tall ceilings, and a skylight that fills the living room with natural light. Entertain with ease in the spacious dining area that flows into a chef's kitchen featuring stainless steel appliances, quartz countertops, potlights, ample cabinetry, and a stylish backsplash. A convenient 2-piece bath completes the main level. Upstairs, the generous primary suite includes its own 3-piece ensuite and two separate closets, while three additional bedrooms, each with hardwood floors, share a well-appointed 3-piece bathroom with excellent storage. The fully finished basement adds even more functional living space, complete with potlights, a dedicated office, and a full 4-piece bathroom. Outside, enjoy a private, fully fenced backyard with a covered deck, patio area, and storage shed. Ideally located near Zehrs, Costco, the West End Community Centre, parks, schools, and quick highway access, this home truly has it all. (id:50976)
Property Details
|
MLS® Number
|
X12088950 |
|
Property Type
|
Single Family |
|
Community Name
|
Willow West/Sugarbush/West Acres |
|
Amenities Near By
|
Park, Public Transit, Schools |
|
Community Features
|
School Bus |
|
Features
|
Ravine, Gazebo |
|
Parking Space Total
|
7 |
|
Structure
|
Shed |
Building
|
Bathroom Total
|
4 |
|
Bedrooms Above Ground
|
4 |
|
Bedrooms Total
|
4 |
|
Appliances
|
Garage Door Opener Remote(s), Range, Water Heater, Water Meter, Dishwasher, Dryer, Garage Door Opener, Washer, Window Coverings, Refrigerator |
|
Basement Development
|
Finished |
|
Basement Type
|
Full (finished) |
|
Construction Style Attachment
|
Detached |
|
Cooling Type
|
Central Air Conditioning |
|
Exterior Finish
|
Brick |
|
Fire Protection
|
Smoke Detectors |
|
Foundation Type
|
Concrete |
|
Half Bath Total
|
1 |
|
Heating Fuel
|
Natural Gas |
|
Heating Type
|
Forced Air |
|
Stories Total
|
2 |
|
Size Interior
|
1,500 - 2,000 Ft2 |
|
Type
|
House |
|
Utility Water
|
Municipal Water |
Parking
Land
|
Acreage
|
No |
|
Land Amenities
|
Park, Public Transit, Schools |
|
Sewer
|
Sanitary Sewer |
|
Size Depth
|
109 Ft ,10 In |
|
Size Frontage
|
50 Ft ,6 In |
|
Size Irregular
|
50.5 X 109.9 Ft |
|
Size Total Text
|
50.5 X 109.9 Ft |
Rooms
| Level |
Type |
Length |
Width |
Dimensions |
|
Second Level |
Bathroom |
3.36 m |
1.52 m |
3.36 m x 1.52 m |
|
Second Level |
Bathroom |
1.82 m |
2.53 m |
1.82 m x 2.53 m |
|
Second Level |
Bedroom |
4.12 m |
2.62 m |
4.12 m x 2.62 m |
|
Second Level |
Bedroom |
3.11 m |
4.93 m |
3.11 m x 4.93 m |
|
Second Level |
Bedroom |
3.07 m |
2.64 m |
3.07 m x 2.64 m |
|
Second Level |
Primary Bedroom |
4.22 m |
4.48 m |
4.22 m x 4.48 m |
|
Basement |
Bathroom |
3.48 m |
2.67 m |
3.48 m x 2.67 m |
|
Basement |
Office |
2.34 m |
3.04 m |
2.34 m x 3.04 m |
|
Basement |
Recreational, Games Room |
6.68 m |
5.77 m |
6.68 m x 5.77 m |
|
Basement |
Utility Room |
3.57 m |
2.67 m |
3.57 m x 2.67 m |
|
Main Level |
Bathroom |
1.69 m |
1 m |
1.69 m x 1 m |
|
Main Level |
Dining Room |
5.53 m |
3.76 m |
5.53 m x 3.76 m |
|
Main Level |
Kitchen |
3.72 m |
2.87 m |
3.72 m x 2.87 m |
|
Main Level |
Living Room |
3.74 m |
8.55 m |
3.74 m x 8.55 m |
https://www.realtor.ca/real-estate/28181680/219-elmira-road-s-guelph-willow-westsugarbushwest-acres-willow-westsugarbushwest-acres



