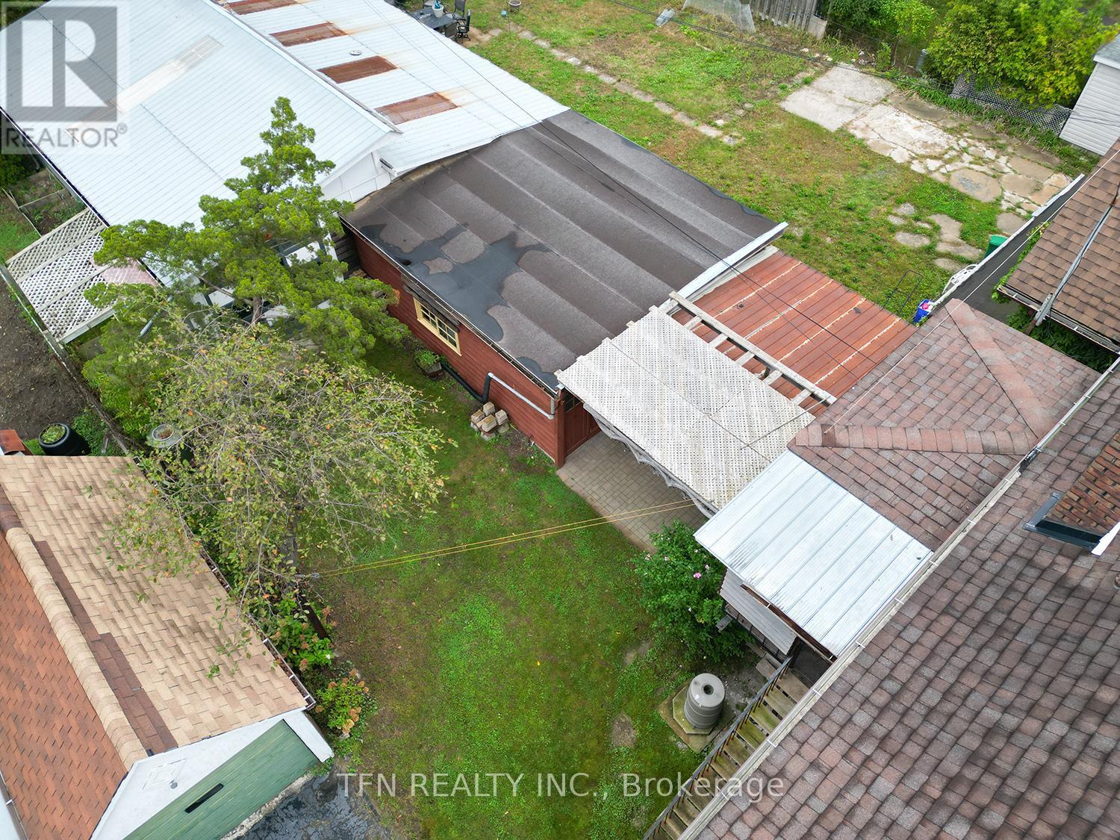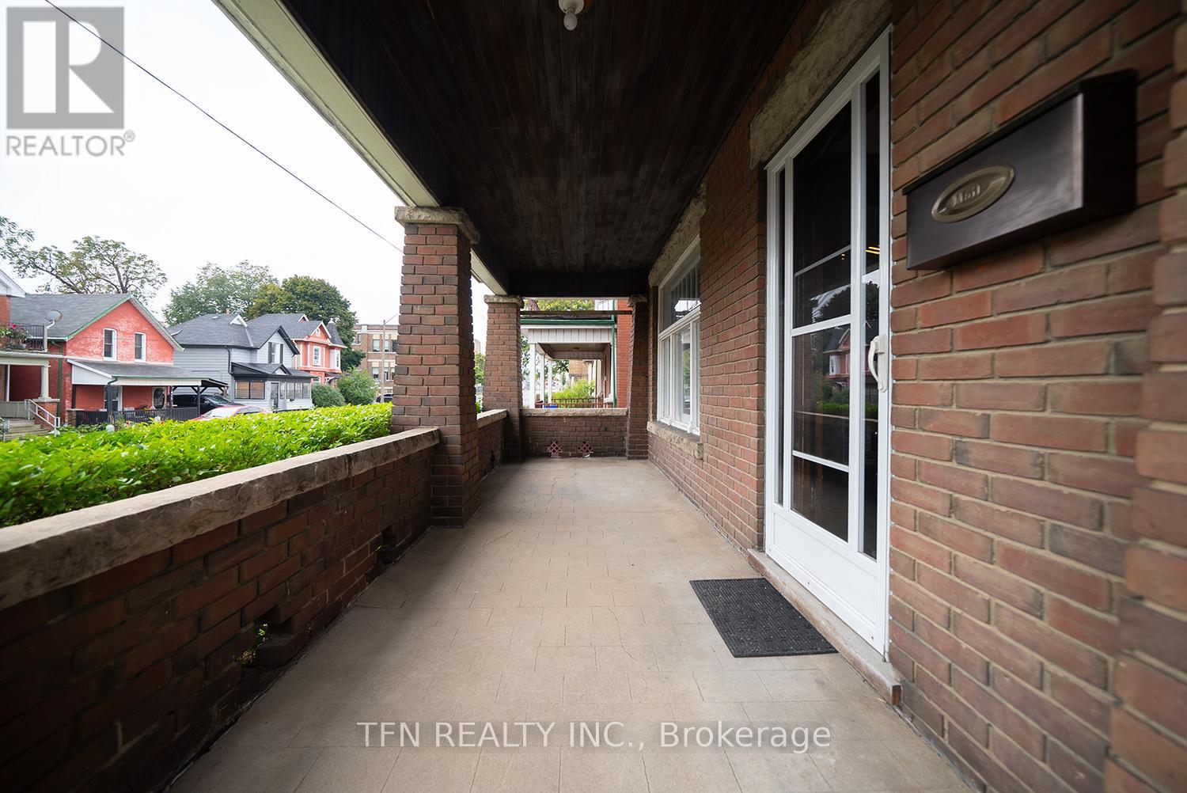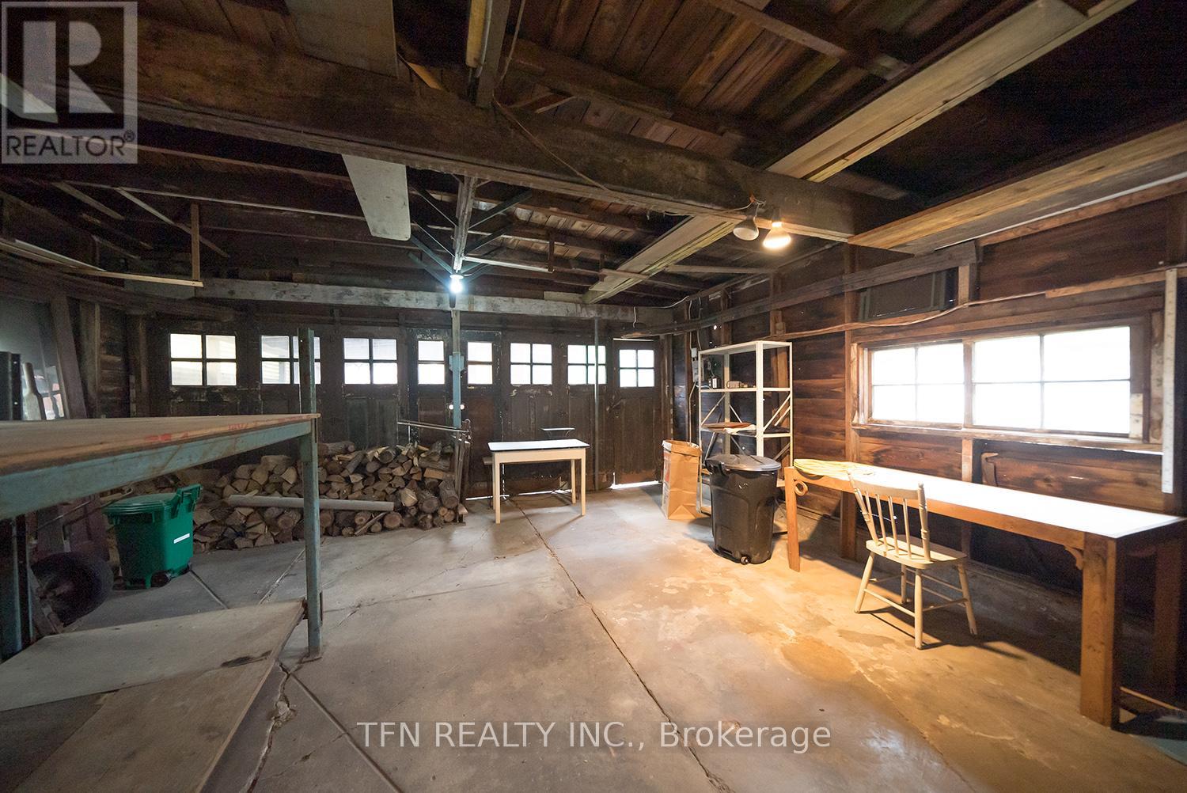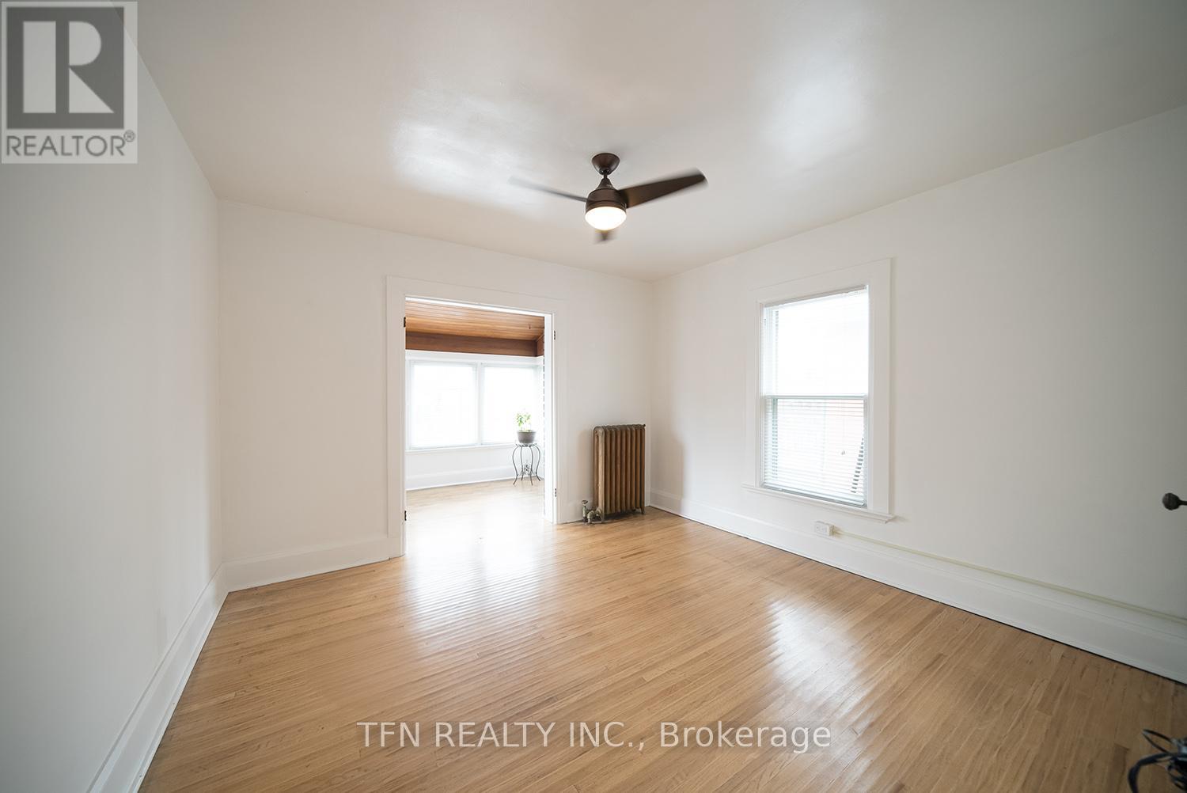4 Bedroom
2 Bathroom
1,500 - 2,000 ft2
Hot Water Radiator Heat
$579,990
Charming legal duplex in the heart of Brantford-where historic character meets modern convenience. This beautifully updated home features a spacious 1-bedroom main floor unit with living room, dining room, kitchen, foyer, and private mudroom. The upper unit offers 3 bedrooms (or 2 + living room), kitchen, and separate entrance perfect for generating rental income, accommodating multigenerational living, or for savvy investors looking to expand their investment portfolio. A separate entrance leads to the partially finished basement with laundry, offering additional space and potential for added value or customization. Sunlight pours into every corner, enhancing the character and warmth of this charming home. One of the propertys standout features is the expansive approx. 31' x 42' mechanics garage/workshop/hobby space. With rolling doors and ample room for storage or projects, this versatile space is being sold as is offering endless potential for creative use. Fantastic location close to Hwy 403, schools, university, shopping, and public transit. A must-see opportunity for investors and homeowners alike! (id:50976)
Property Details
|
MLS® Number
|
X12088821 |
|
Property Type
|
Multi-family |
|
Amenities Near By
|
Park, Place Of Worship, Public Transit, Schools |
|
Community Features
|
School Bus |
|
Parking Space Total
|
3 |
|
Structure
|
Shed, Workshop |
Building
|
Bathroom Total
|
2 |
|
Bedrooms Above Ground
|
1 |
|
Bedrooms Below Ground
|
3 |
|
Bedrooms Total
|
4 |
|
Age
|
100+ Years |
|
Appliances
|
Water Meter, Microwave, Two Stoves, Two Refrigerators |
|
Basement Development
|
Partially Finished |
|
Basement Type
|
N/a (partially Finished) |
|
Exterior Finish
|
Brick |
|
Fire Protection
|
Smoke Detectors |
|
Foundation Type
|
Block |
|
Heating Fuel
|
Natural Gas |
|
Heating Type
|
Hot Water Radiator Heat |
|
Stories Total
|
2 |
|
Size Interior
|
1,500 - 2,000 Ft2 |
|
Type
|
Duplex |
|
Utility Water
|
Municipal Water |
Parking
Land
|
Acreage
|
No |
|
Land Amenities
|
Park, Place Of Worship, Public Transit, Schools |
|
Sewer
|
Sanitary Sewer |
|
Size Depth
|
132 Ft |
|
Size Frontage
|
41 Ft ,3 In |
|
Size Irregular
|
41.3 X 132 Ft |
|
Size Total Text
|
41.3 X 132 Ft|under 1/2 Acre |
|
Zoning Description
|
Rc |
Rooms
| Level |
Type |
Length |
Width |
Dimensions |
|
Second Level |
Mud Room |
2.54 m |
2.18 m |
2.54 m x 2.18 m |
|
Second Level |
Bedroom |
3.42 m |
3.58 m |
3.42 m x 3.58 m |
|
Second Level |
Bedroom 2 |
3.42 m |
3.58 m |
3.42 m x 3.58 m |
|
Second Level |
Bedroom 3 |
3.04 m |
4.14 m |
3.04 m x 4.14 m |
|
Second Level |
Bathroom |
2.74 m |
1.77 m |
2.74 m x 1.77 m |
|
Second Level |
Kitchen |
3.83 m |
3.37 m |
3.83 m x 3.37 m |
|
Ground Level |
Dining Room |
2.92 m |
2.69 m |
2.92 m x 2.69 m |
|
Ground Level |
Living Room |
4.8 m |
3.45 m |
4.8 m x 3.45 m |
|
Ground Level |
Bedroom |
4.03 m |
3.49 m |
4.03 m x 3.49 m |
|
Ground Level |
Kitchen |
3.78 m |
3.09 m |
3.78 m x 3.09 m |
|
Ground Level |
Bathroom |
3.09 m |
1.01 m |
3.09 m x 1.01 m |
Utilities
|
Cable
|
Available |
|
Sewer
|
Available |
https://www.realtor.ca/real-estate/28181560/480-colborne-street-brantford























































