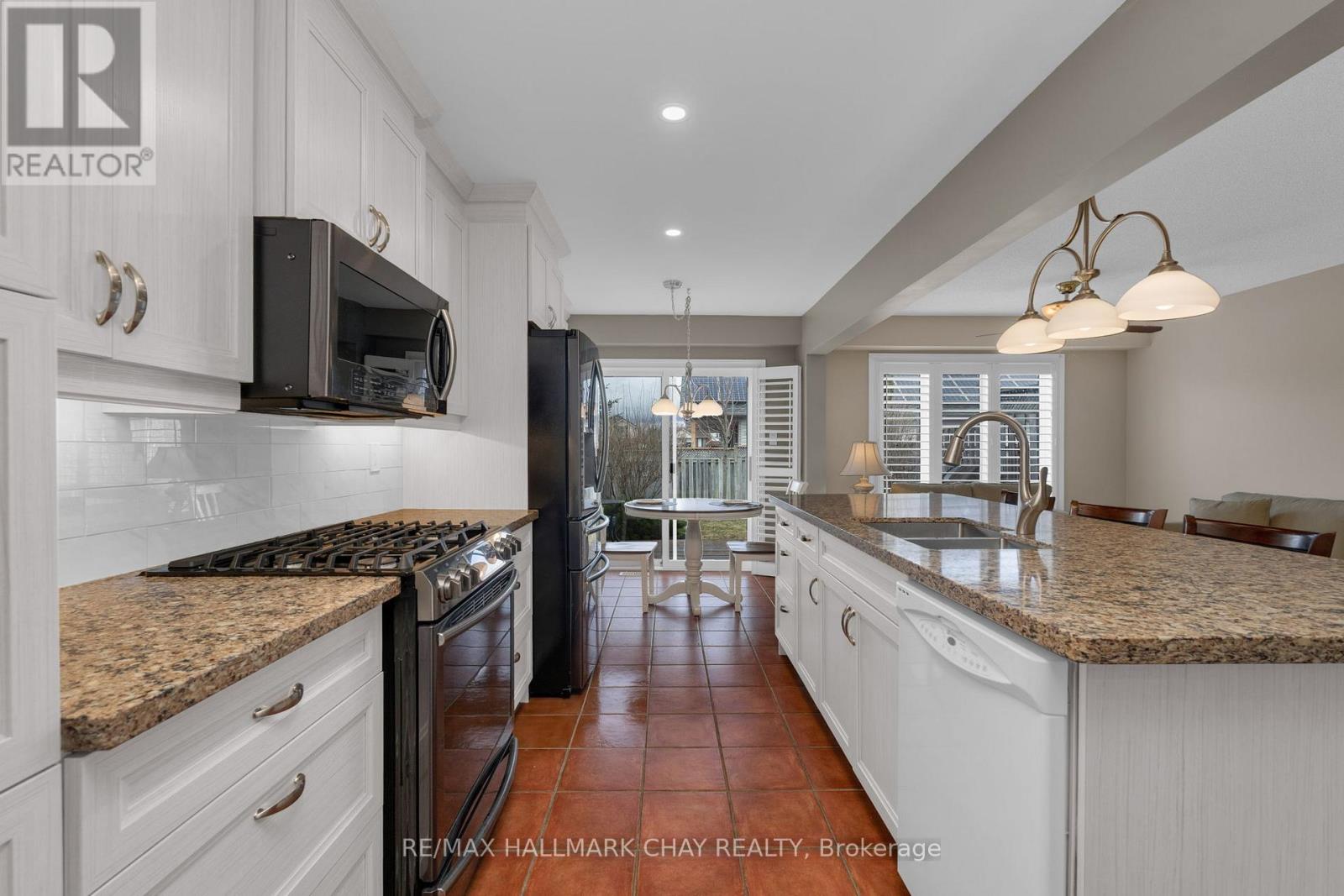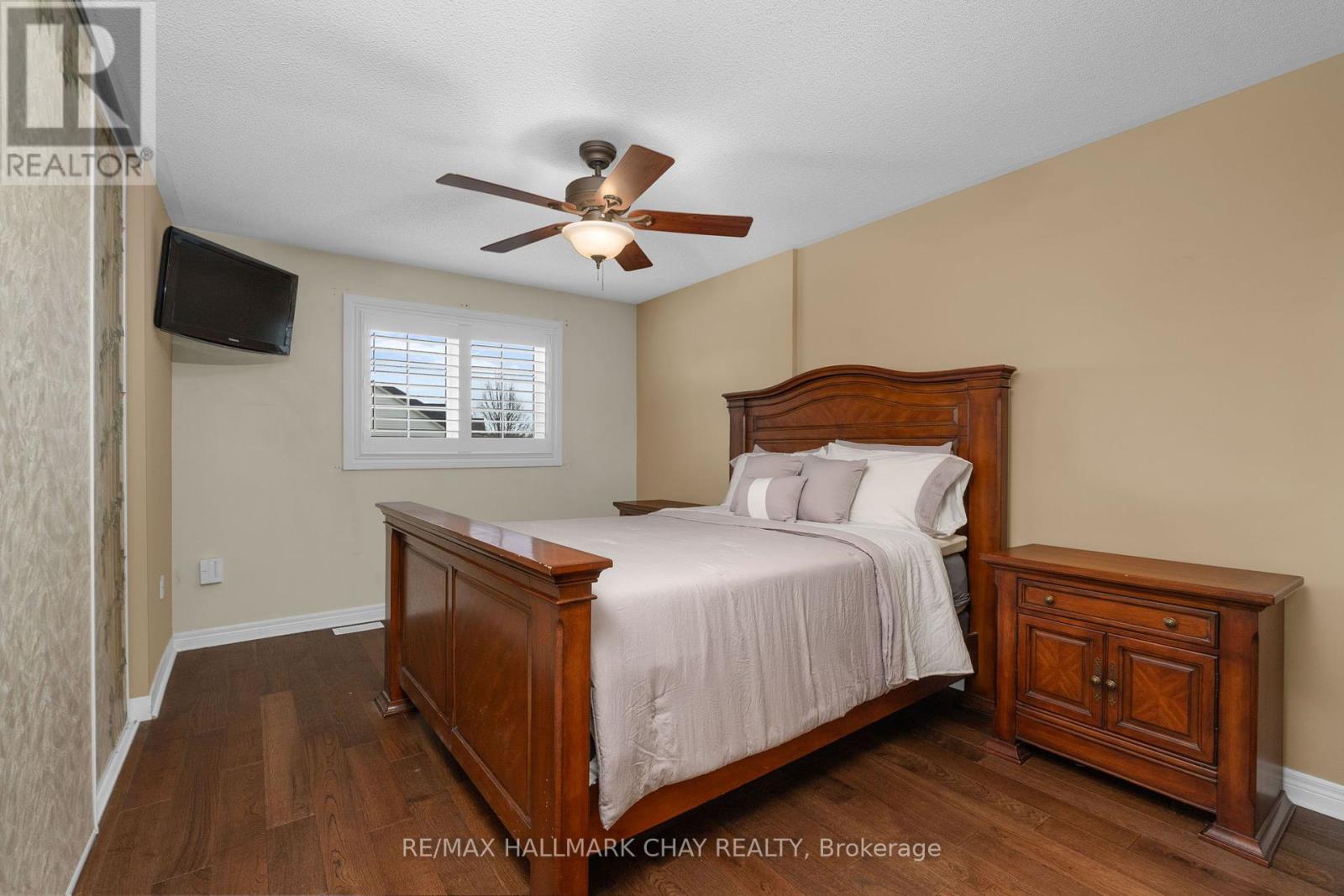3 Bedroom
3 Bathroom
1,100 - 1,500 ft2
Central Air Conditioning
Forced Air
$689,900
Let's talk about some important "must haves" that you just don't find in most townhomes. 1. An open concept floor plan that flows seamlessly from kitchen to dining to living. 2. A beautifully updated kitchen with additional cabinetry, large island, granite counters, tile backsplash, and upgraded stainless steel appliances with gas range. 3. A primary bedroom large enough to fit a king size bed. 4. Three bathrooms including a 4 piece en-suite with soaker tub and separate shower. 5. A finished basement with rough in for a 4th bath. 6. Plenty of storage and interior entry to the garage. 7. Plenty of mechanical updates including newer windows, roof, AC, and garage door. 8. Newer hardwood floors throughout the entire upper level. 9. Nearly 1800 sq ft of incredibly well kept living space. If I haven't caught your attention yet did I mention this is all available for under $700,000??!! 358 Esther offers incredible value, this one is a must see. (id:50976)
Property Details
|
MLS® Number
|
S12088757 |
|
Property Type
|
Single Family |
|
Community Name
|
Painswick South |
|
Amenities Near By
|
Park, Public Transit, Schools |
|
Community Features
|
Community Centre |
|
Equipment Type
|
Water Heater |
|
Features
|
Ravine, Flat Site |
|
Parking Space Total
|
2 |
|
Rental Equipment Type
|
Water Heater |
|
Structure
|
Deck |
Building
|
Bathroom Total
|
3 |
|
Bedrooms Above Ground
|
3 |
|
Bedrooms Total
|
3 |
|
Age
|
16 To 30 Years |
|
Appliances
|
Water Softener, Dishwasher, Dryer, Stove, Washer, Refrigerator |
|
Basement Development
|
Finished |
|
Basement Type
|
N/a (finished) |
|
Construction Style Attachment
|
Attached |
|
Cooling Type
|
Central Air Conditioning |
|
Exterior Finish
|
Brick, Vinyl Siding |
|
Foundation Type
|
Concrete |
|
Half Bath Total
|
1 |
|
Heating Fuel
|
Natural Gas |
|
Heating Type
|
Forced Air |
|
Stories Total
|
2 |
|
Size Interior
|
1,100 - 1,500 Ft2 |
|
Type
|
Row / Townhouse |
|
Utility Water
|
Municipal Water |
Parking
Land
|
Acreage
|
No |
|
Fence Type
|
Fenced Yard |
|
Land Amenities
|
Park, Public Transit, Schools |
|
Sewer
|
Sanitary Sewer |
|
Size Depth
|
110 Ft ,4 In |
|
Size Frontage
|
19 Ft ,8 In |
|
Size Irregular
|
19.7 X 110.4 Ft |
|
Size Total Text
|
19.7 X 110.4 Ft |
|
Zoning Description
|
Res |
Rooms
| Level |
Type |
Length |
Width |
Dimensions |
|
Second Level |
Primary Bedroom |
3.15 m |
4.37 m |
3.15 m x 4.37 m |
|
Second Level |
Bathroom |
2.51 m |
3 m |
2.51 m x 3 m |
|
Second Level |
Bedroom 2 |
3.02 m |
4.09 m |
3.02 m x 4.09 m |
|
Second Level |
Bedroom 3 |
2.59 m |
3 m |
2.59 m x 3 m |
|
Second Level |
Bathroom |
2.21 m |
1.52 m |
2.21 m x 1.52 m |
|
Basement |
Laundry Room |
2.49 m |
5.94 m |
2.49 m x 5.94 m |
|
Basement |
Utility Room |
1.5 m |
2.41 m |
1.5 m x 2.41 m |
|
Basement |
Recreational, Games Room |
5.66 m |
3.12 m |
5.66 m x 3.12 m |
|
Main Level |
Kitchen |
3.23 m |
3.56 m |
3.23 m x 3.56 m |
|
Main Level |
Living Room |
2.82 m |
3.99 m |
2.82 m x 3.99 m |
|
Main Level |
Dining Room |
2.21 m |
2.62 m |
2.21 m x 2.62 m |
|
Main Level |
Bathroom |
1.35 m |
1.83 m |
1.35 m x 1.83 m |
Utilities
|
Cable
|
Available |
|
Sewer
|
Installed |
https://www.realtor.ca/real-estate/28181240/358-esther-drive-barrie-painswick-south-painswick-south


































