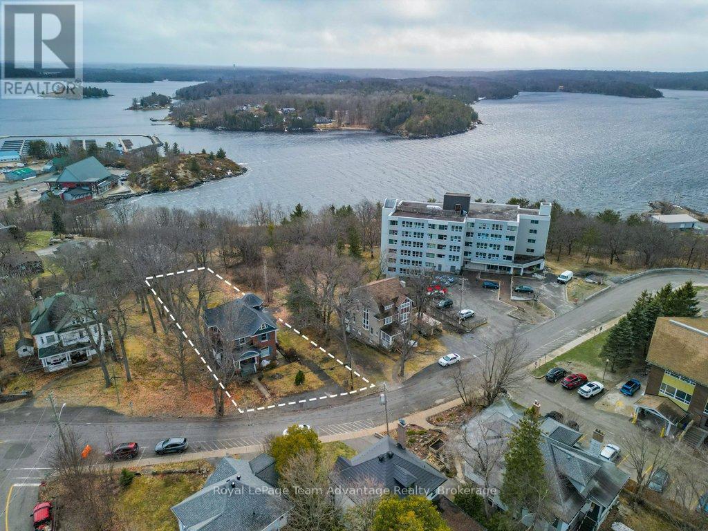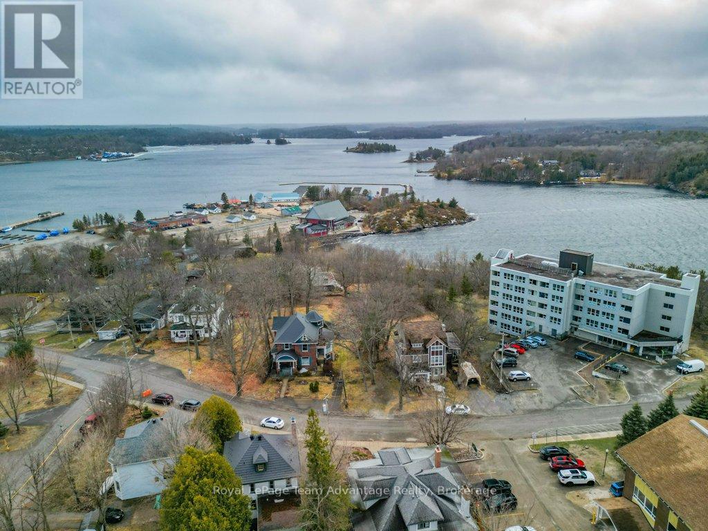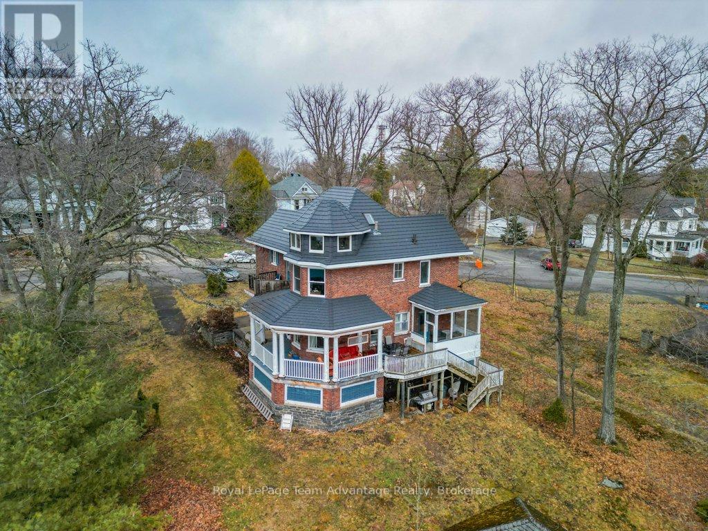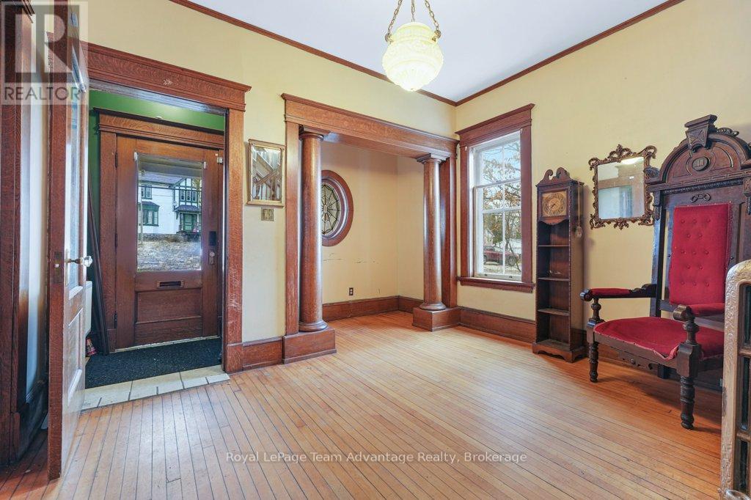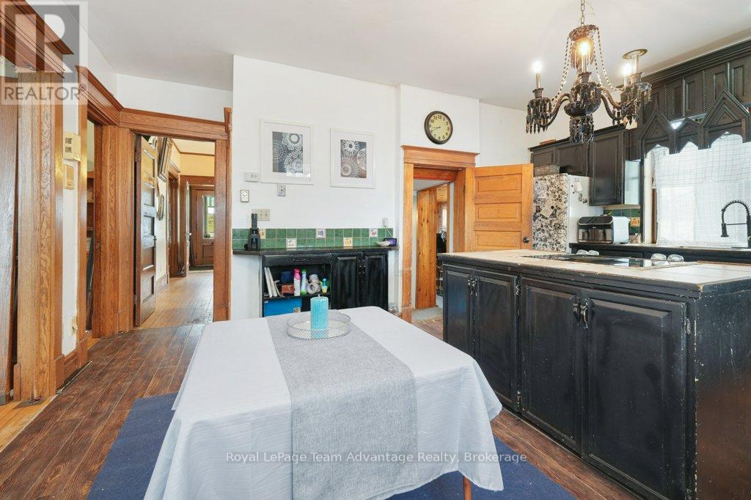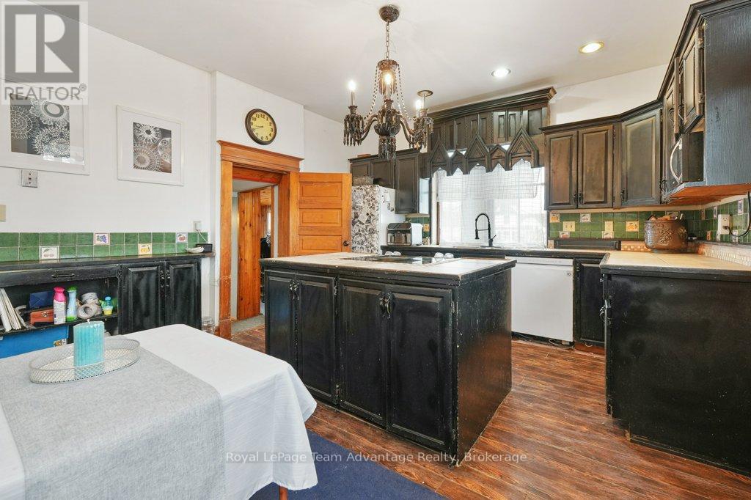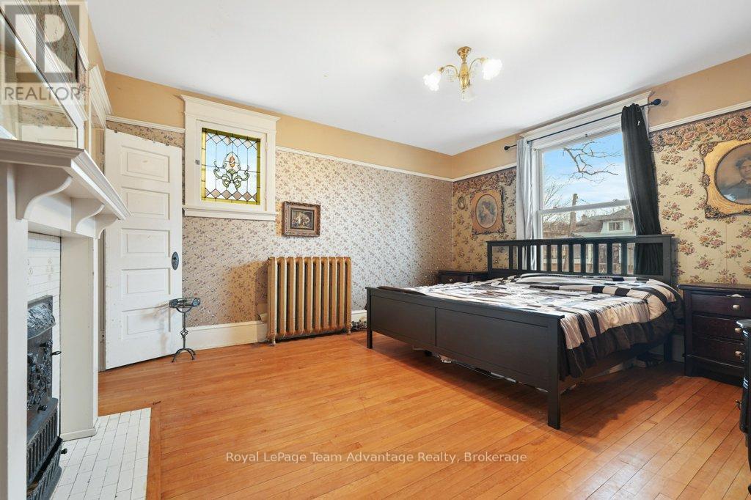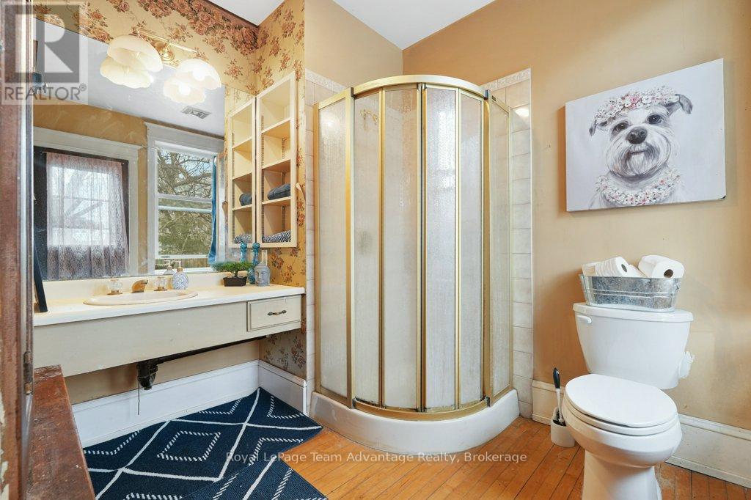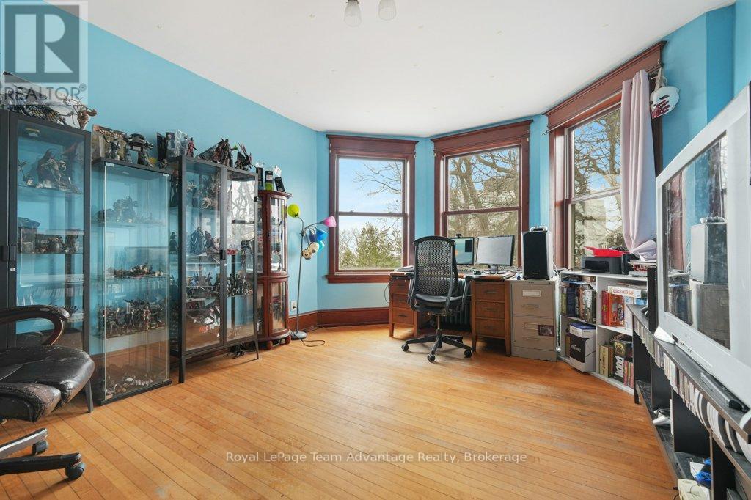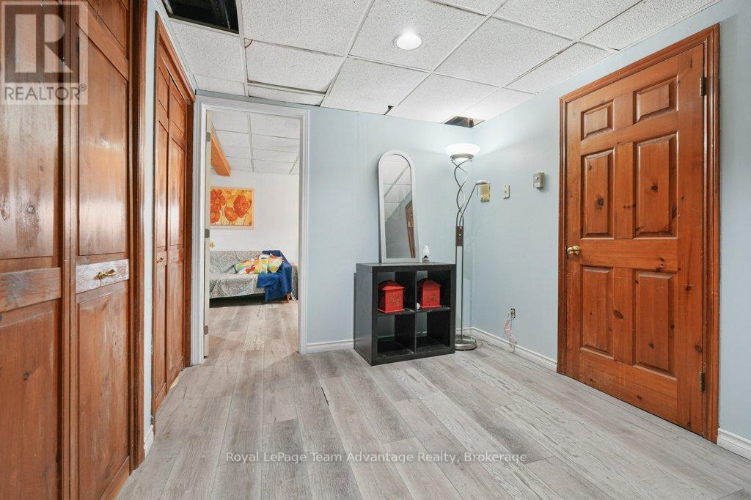6 Bedroom
4 Bathroom
2,500 - 3,000 ft2
Radiant Heat
$750,000
Nestled in the Heart of Parry Sound this amazing 5+1 bedroom, 3.5 bathroom, 3-level brick home with views of Georgian Bay is located in one of Parry Sound's most desirable neighbourhoods. Just a short walk to the town center, scenic trails and the waterfront, this home perfectly blends classic charm with modern conveniences, including a newer (2021) steel shingle roof that enhances both the aesthetic appeal and energy efficiency. Step inside this grand home built in 1907 featuring a grand entrance complete with a cozy sitting area and admire the stunning French doors, original trim and beautiful hardwood flooring throughout. The large picturesque windows in the dining room bring in an abundance of natural light and the parlour/sitting room, adorned with stained glass windows, creates a warm and inviting atmosphere. With high ceilings, radiant/gas heat and ceiling fans, the home offers both elegance and comfort. The ensuite bathroom, complete with a walkout to the upper deck, provides a serene retreat. The spacious kitchen features a large island and a walkout to the enclosed porch which leads to a wrap-around deck perfect for relaxing or entertaining guests. A powder room is conveniently located on the main floor. The bright, finished loft/attic is a standout feature with a panoramic view of Georgian Bay, skylights, a living room with a gas fireplace, a full bathroom and a cozy sleeping area. Picture yourself in this amazing loft space overlooking Georgian Bay. The basement provides additional living space, plenty of storage and a workshop with its own entrance. This home offers a rare combination of character, space and a prime location. Truly a must-see! (id:50976)
Open House
This property has open houses!
Starts at:
11:00 am
Ends at:
1:00 pm
Property Details
|
MLS® Number
|
X12088709 |
|
Property Type
|
Single Family |
|
Community Name
|
Parry Sound |
|
Amenities Near By
|
Hospital, Marina, Park, Schools |
|
Community Features
|
School Bus |
|
Features
|
Flat Site, Dry, Level |
|
Parking Space Total
|
3 |
|
Structure
|
Porch |
|
View Type
|
Lake View |
Building
|
Bathroom Total
|
4 |
|
Bedrooms Above Ground
|
5 |
|
Bedrooms Below Ground
|
1 |
|
Bedrooms Total
|
6 |
|
Age
|
100+ Years |
|
Appliances
|
Stove, Refrigerator |
|
Basement Features
|
Separate Entrance, Walk Out |
|
Basement Type
|
N/a |
|
Construction Style Attachment
|
Detached |
|
Exterior Finish
|
Brick, Stone |
|
Half Bath Total
|
1 |
|
Heating Fuel
|
Natural Gas |
|
Heating Type
|
Radiant Heat |
|
Stories Total
|
3 |
|
Size Interior
|
2,500 - 3,000 Ft2 |
|
Type
|
House |
|
Utility Water
|
Municipal Water |
Parking
Land
|
Acreage
|
No |
|
Land Amenities
|
Hospital, Marina, Park, Schools |
|
Sewer
|
Sanitary Sewer |
|
Size Depth
|
287 Ft ,4 In |
|
Size Frontage
|
89 Ft ,2 In |
|
Size Irregular
|
89.2 X 287.4 Ft |
|
Size Total Text
|
89.2 X 287.4 Ft|1/2 - 1.99 Acres |
|
Zoning Description
|
R1 |
Rooms
| Level |
Type |
Length |
Width |
Dimensions |
|
Second Level |
Bedroom |
4.01 m |
3.07 m |
4.01 m x 3.07 m |
|
Second Level |
Bedroom 2 |
4.06 m |
5.28 m |
4.06 m x 5.28 m |
|
Second Level |
Bedroom 3 |
3.3 m |
4.01 m |
3.3 m x 4.01 m |
|
Second Level |
Bedroom 4 |
4.82 m |
4.08 m |
4.82 m x 4.08 m |
|
Third Level |
Other |
5.41 m |
4.49 m |
5.41 m x 4.49 m |
|
Third Level |
Primary Bedroom |
6.09 m |
2.97 m |
6.09 m x 2.97 m |
|
Third Level |
Other |
2.13 m |
1.82 m |
2.13 m x 1.82 m |
|
Lower Level |
Recreational, Games Room |
6.7 m |
3.04 m |
6.7 m x 3.04 m |
|
Main Level |
Living Room |
4.06 m |
4.39 m |
4.06 m x 4.39 m |
|
Main Level |
Dining Room |
5.23 m |
3.75 m |
5.23 m x 3.75 m |
|
Main Level |
Kitchen |
3.86 m |
5.15 m |
3.86 m x 5.15 m |
|
Main Level |
Family Room |
4.03 m |
2.66 m |
4.03 m x 2.66 m |
Utilities
https://www.realtor.ca/real-estate/28181112/20-belvedere-avenue-parry-sound-parry-sound




