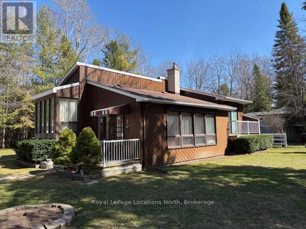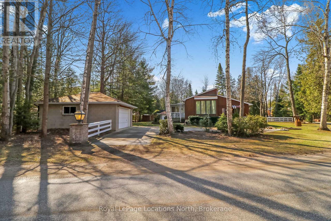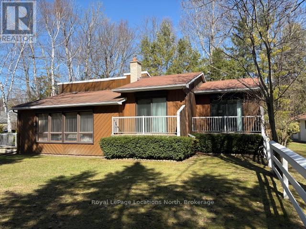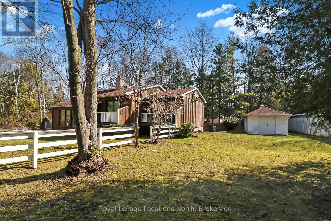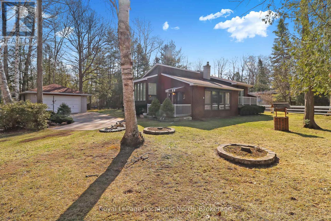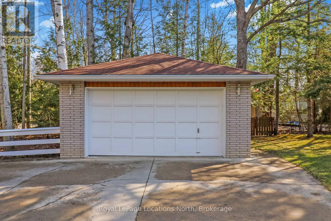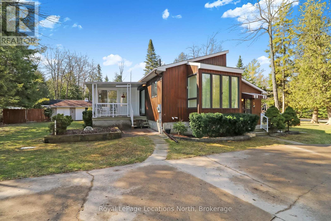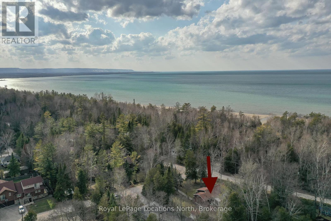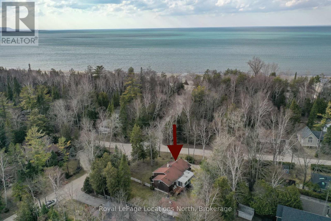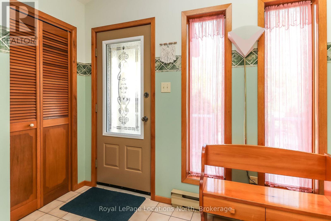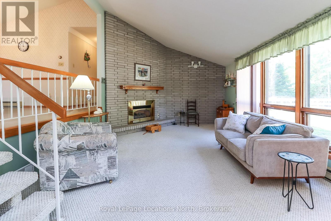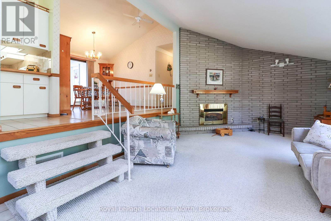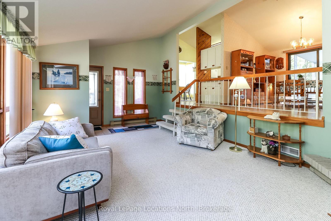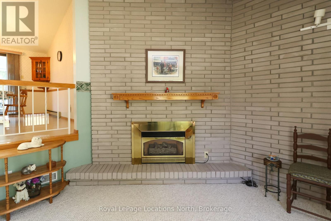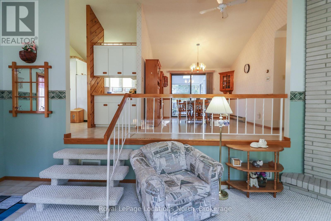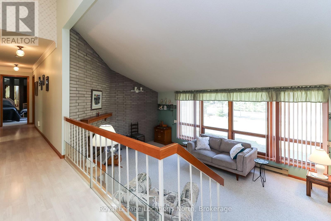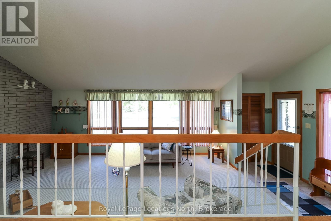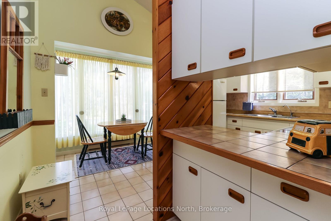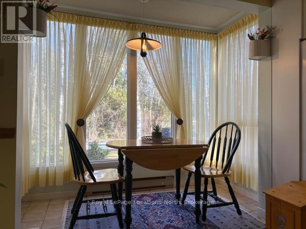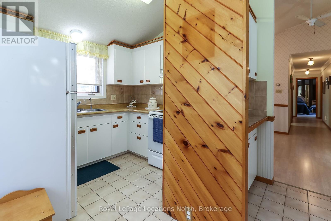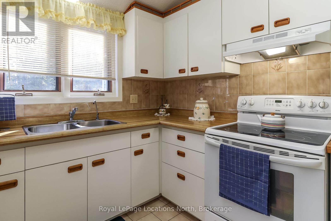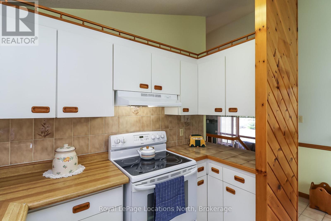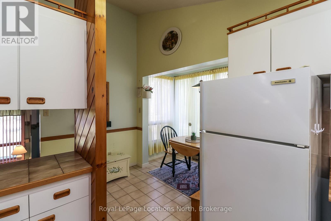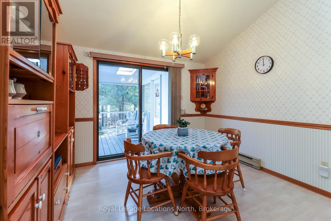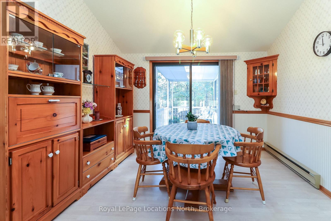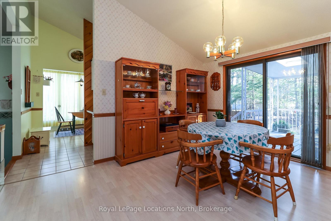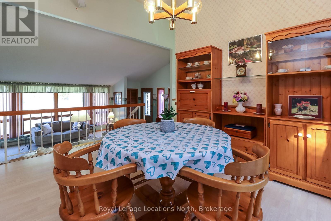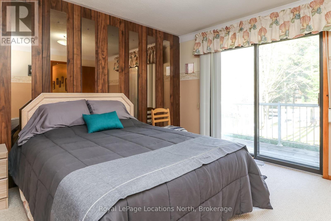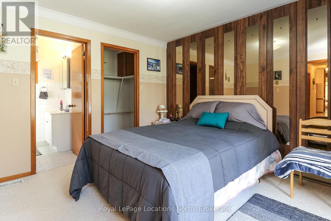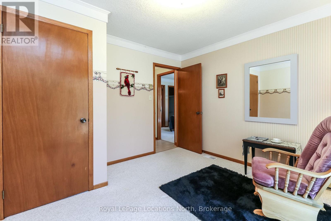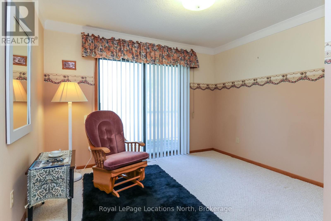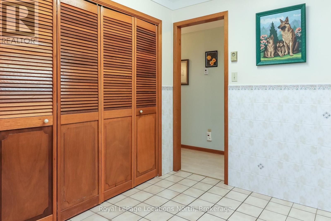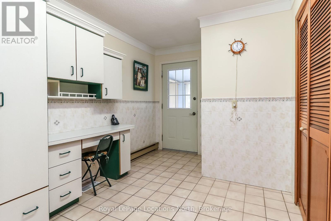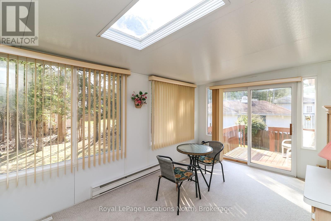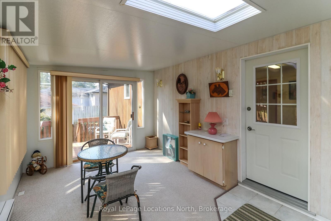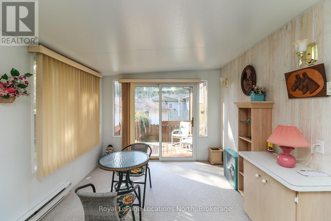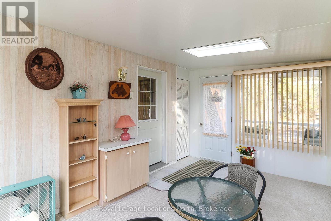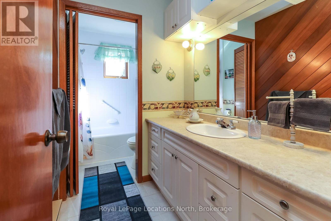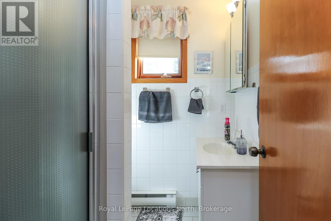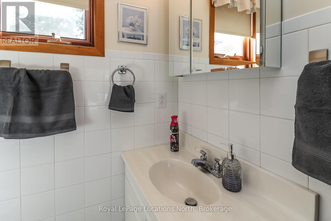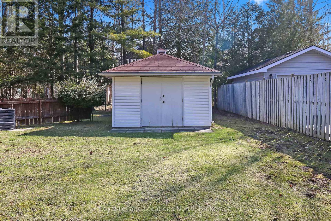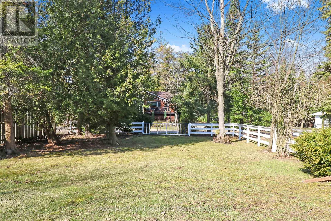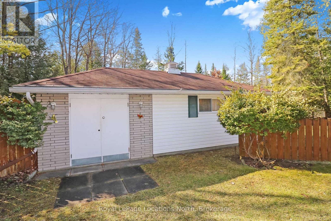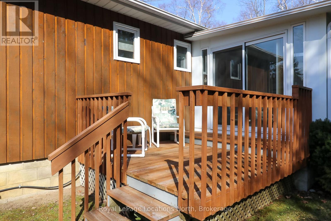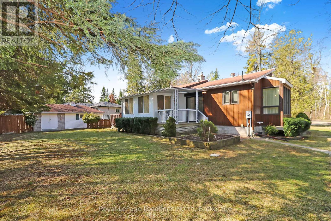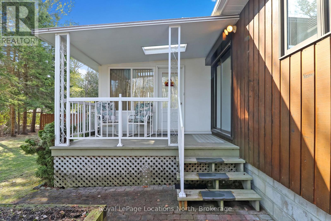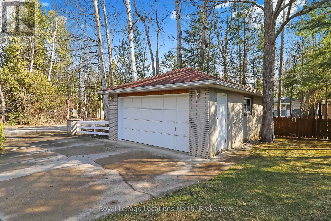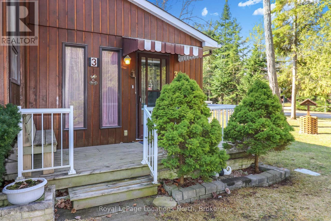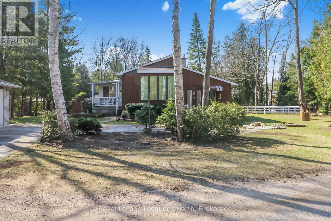2 Bedroom
2 Bathroom
1,100 - 1,500 ft2
Bungalow
Fireplace
Forced Air
$799,900
So close to the Beach you can hear the waves ! Just a 3 min. walk to a public beach walkthrough at the end of 48th St N to beautiful Provincial Beach Area 6. Immaculately kept Chalet Style Home with 1348 S. ft plus the inviting bright sunroom. 2 bedrooms and 2 bathrooms. Spacious Primary bedroom with large walk in closet and 3 pc ensuite bathroom. Open concept design with Vaulted ceilings in Kitchen, dining room and living room with large windows allowing for plenty of natural light. Cozy natural gas fireplace in the living room adds to the relaxing ambiance of this home and property. Walkouts from almost every room in the house leading to a deck or balcony to allow you to enjoy the great outdoors and beautiful private "double lot" with mature trees and gardens. Sprinkler system, Detached 23' x 19' garage, plus a very convenient 26' x 19' combination heated Workshop and tool shed with a second driveway to the workshop providing plenty of storage for bikes, beach toys and more. (id:50976)
Property Details
|
MLS® Number
|
S12087997 |
|
Property Type
|
Single Family |
|
Community Name
|
Wasaga Beach |
|
Equipment Type
|
None |
|
Features
|
Irregular Lot Size, Flat Site |
|
Parking Space Total
|
5 |
|
Rental Equipment Type
|
None |
|
Structure
|
Workshop |
Building
|
Bathroom Total
|
2 |
|
Bedrooms Above Ground
|
2 |
|
Bedrooms Total
|
2 |
|
Age
|
31 To 50 Years |
|
Amenities
|
Fireplace(s) |
|
Appliances
|
Water Heater, Water Meter, All, Dryer, Garage Door Opener, Stove, Washer, Window Coverings, Refrigerator |
|
Architectural Style
|
Bungalow |
|
Basement Type
|
Crawl Space |
|
Construction Style Attachment
|
Detached |
|
Exterior Finish
|
Wood |
|
Fireplace Present
|
Yes |
|
Fireplace Total
|
1 |
|
Foundation Type
|
Block |
|
Heating Fuel
|
Natural Gas |
|
Heating Type
|
Forced Air |
|
Stories Total
|
1 |
|
Size Interior
|
1,100 - 1,500 Ft2 |
|
Type
|
House |
|
Utility Water
|
Municipal Water |
Parking
Land
|
Acreage
|
No |
|
Sewer
|
Sanitary Sewer |
|
Size Depth
|
120 Ft |
|
Size Frontage
|
78 Ft |
|
Size Irregular
|
78 X 120 Ft |
|
Size Total Text
|
78 X 120 Ft |
|
Zoning Description
|
R-1 |
Rooms
| Level |
Type |
Length |
Width |
Dimensions |
|
Main Level |
Primary Bedroom |
3.54 m |
3.69 m |
3.54 m x 3.69 m |
|
Main Level |
Bedroom 2 |
3.4 m |
2.9 m |
3.4 m x 2.9 m |
|
Main Level |
Kitchen |
2.96 m |
2.75 m |
2.96 m x 2.75 m |
|
Main Level |
Eating Area |
2.66 m |
1.1 m |
2.66 m x 1.1 m |
|
Main Level |
Dining Room |
3.33 m |
2.99 m |
3.33 m x 2.99 m |
|
Main Level |
Living Room |
5.78 m |
4 m |
5.78 m x 4 m |
|
Main Level |
Laundry Room |
2.54 m |
2.42 m |
2.54 m x 2.42 m |
|
Main Level |
Bathroom |
3.46 m |
1.49 m |
3.46 m x 1.49 m |
|
Main Level |
Bathroom |
1.75 m |
1.64 m |
1.75 m x 1.64 m |
|
Main Level |
Sunroom |
4.64 m |
2.95 m |
4.64 m x 2.95 m |
https://www.realtor.ca/real-estate/28179851/3-48th-street-n-wasaga-beach-wasaga-beach



