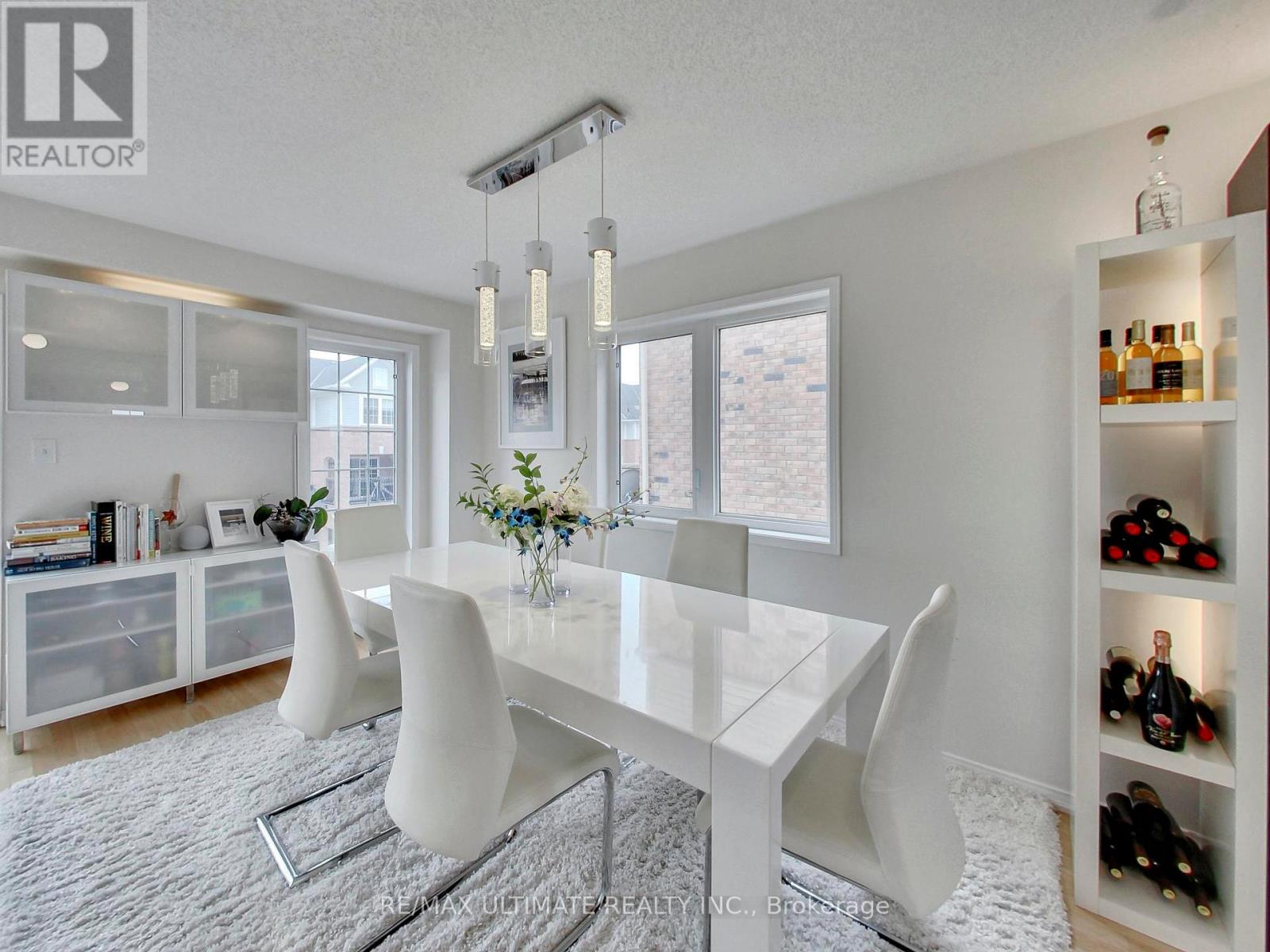3 Bedroom
3 Bathroom
1,100 - 1,500 ft2
Central Air Conditioning
Forced Air
$799,900
Fully Renovated 3-Bedroom Freehold End Unit Townhome Feels Like a Semi! Tens of Thousands spent on Recent Renovations - just completed and move-in ready! This bright and spacious home features a modern open-concept living and dining area with a walk-out to a private balcony, perfect for entertaining or relaxing. Enjoy cooking in the freshly updated eat-in kitchen with new countertops, plenty of cabinetry, stainless steel appliances, and a brand new built-in microwave. The entire home is now carpet-free, boasting brand new vinyl flooring throughout, including the removal of old stair carpeting - replaced with refinished wood stairs and a stylish stair runner. Freshly painted from top to bottom, this home offers a clean and inviting feel. The main floor also includes a versatile space ideal for a home office. Upstairs, the primary bedroom retreat features a walk-in closet and ample space to unwind. Located within walking distance to Viola Desmond Public School, Notre Dame Secondary, shopping plazas, Tim Hortons, bus stops, and with easy access to Hwy 401 - this home checks all the boxes! (id:50976)
Property Details
|
MLS® Number
|
E12087936 |
|
Property Type
|
Single Family |
|
Community Name
|
Central East |
|
Parking Space Total
|
2 |
Building
|
Bathroom Total
|
3 |
|
Bedrooms Above Ground
|
3 |
|
Bedrooms Total
|
3 |
|
Age
|
6 To 15 Years |
|
Appliances
|
Central Vacuum, Dishwasher, Dryer, Garage Door Opener, Microwave, Stove, Washer, Refrigerator |
|
Basement Type
|
Full |
|
Construction Style Attachment
|
Attached |
|
Cooling Type
|
Central Air Conditioning |
|
Exterior Finish
|
Brick, Vinyl Siding |
|
Flooring Type
|
Concrete, Carpeted, Laminate, Ceramic |
|
Foundation Type
|
Concrete |
|
Half Bath Total
|
2 |
|
Heating Fuel
|
Natural Gas |
|
Heating Type
|
Forced Air |
|
Stories Total
|
3 |
|
Size Interior
|
1,100 - 1,500 Ft2 |
|
Type
|
Row / Townhouse |
|
Utility Water
|
Municipal Water |
Parking
Land
|
Acreage
|
No |
|
Sewer
|
Sanitary Sewer |
|
Size Depth
|
66 Ft ,2 In |
|
Size Frontage
|
22 Ft ,7 In |
|
Size Irregular
|
22.6 X 66.2 Ft |
|
Size Total Text
|
22.6 X 66.2 Ft |
Rooms
| Level |
Type |
Length |
Width |
Dimensions |
|
Second Level |
Living Room |
4.98 m |
4.6 m |
4.98 m x 4.6 m |
|
Second Level |
Dining Room |
4.9 m |
4.6 m |
4.9 m x 4.6 m |
|
Second Level |
Kitchen |
3.5 m |
2.6 m |
3.5 m x 2.6 m |
|
Second Level |
Eating Area |
2.9 m |
2.2 m |
2.9 m x 2.2 m |
|
Third Level |
Primary Bedroom |
3.96 m |
3.35 m |
3.96 m x 3.35 m |
|
Third Level |
Bedroom 2 |
3.26 m |
2.44 m |
3.26 m x 2.44 m |
|
Third Level |
Bedroom 3 |
2.9 m |
2.44 m |
2.9 m x 2.44 m |
|
Basement |
Other |
4.7 m |
1.9 m |
4.7 m x 1.9 m |
|
Basement |
Laundry Room |
4.8 m |
4.7 m |
4.8 m x 4.7 m |
|
Main Level |
Family Room |
4.96 m |
3.3 m |
4.96 m x 3.3 m |
https://www.realtor.ca/real-estate/28179762/487-rossland-road-e-ajax-central-east-central-east













































