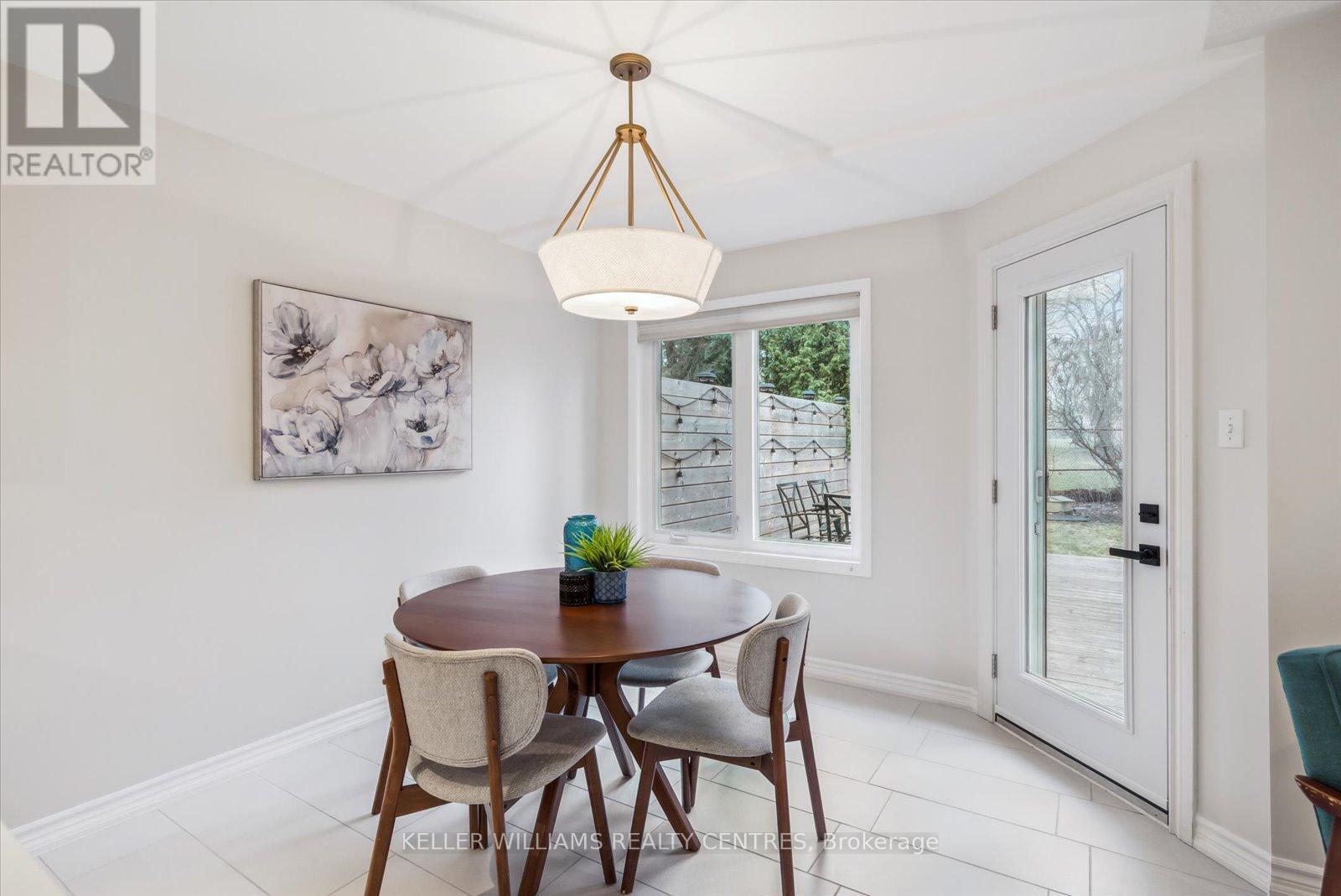4 Bedroom
3 Bathroom
1,500 - 2,000 ft2
Fireplace
Central Air Conditioning
Forced Air
$1,198,000
[Nearly 2000 sqft of above-grade living space!!] Welcome to your dream home! This extremely rare, true 4 bedroom, 4 bathroom, semi-detached, fully bricked home, sits peacefully on a double-wide park-side lot, backing onto James Lloyd Park, Aurora Grove and Holy Spirit Elementary schools. Surrounded by soaring trees & endless green space, located just minutes from Lake Wilcox & Oak Ridges, this property is one of Aurora's finest! Fully equipped with gorgeous engineered hardwood floors, modern open-concept kitchen, dining & living areas, stainless steel appliances, wrap around natural gas fireplace, and incredible views! Private garage and 3 vehicle drive parking, with extra large side yard. A great sense of community in the neighbourhood! Perfect for any family, professionals, retirees, multi-generational families & outdoor enthusiasts. Mins to Highway 404, mall, GO Train, & hospital. Steps to local schools, trails, restaurants, Magna Centre, groceries & more! (id:50976)
Open House
This property has open houses!
Starts at:
2:00 pm
Ends at:
4:00 pm
Property Details
|
MLS® Number
|
N12087923 |
|
Property Type
|
Single Family |
|
Neigbourhood
|
Aurora Grove |
|
Community Name
|
Aurora Grove |
|
Equipment Type
|
Water Heater |
|
Parking Space Total
|
4 |
|
Rental Equipment Type
|
Water Heater |
Building
|
Bathroom Total
|
3 |
|
Bedrooms Above Ground
|
4 |
|
Bedrooms Total
|
4 |
|
Amenities
|
Fireplace(s) |
|
Appliances
|
Water Heater, Dishwasher, Garage Door Opener, Refrigerator |
|
Basement Type
|
Full |
|
Construction Style Attachment
|
Semi-detached |
|
Cooling Type
|
Central Air Conditioning |
|
Exterior Finish
|
Brick |
|
Fireplace Present
|
Yes |
|
Fireplace Total
|
1 |
|
Flooring Type
|
Ceramic |
|
Foundation Type
|
Unknown |
|
Half Bath Total
|
1 |
|
Heating Fuel
|
Natural Gas |
|
Heating Type
|
Forced Air |
|
Stories Total
|
2 |
|
Size Interior
|
1,500 - 2,000 Ft2 |
|
Type
|
House |
|
Utility Water
|
Municipal Water |
Parking
Land
|
Acreage
|
No |
|
Sewer
|
Sanitary Sewer |
|
Size Depth
|
121 Ft ,3 In |
|
Size Frontage
|
44 Ft ,3 In |
|
Size Irregular
|
44.3 X 121.3 Ft |
|
Size Total Text
|
44.3 X 121.3 Ft |
|
Zoning Description
|
Residential |
Rooms
| Level |
Type |
Length |
Width |
Dimensions |
|
Second Level |
Primary Bedroom |
4.97 m |
3.32 m |
4.97 m x 3.32 m |
|
Second Level |
Bedroom 2 |
3.41 m |
2.77 m |
3.41 m x 2.77 m |
|
Second Level |
Bedroom 3 |
3.69 m |
2.8 m |
3.69 m x 2.8 m |
|
Second Level |
Bedroom 4 |
4.27 m |
2.77 m |
4.27 m x 2.77 m |
|
Second Level |
Laundry Room |
2.77 m |
1.25 m |
2.77 m x 1.25 m |
|
Lower Level |
Utility Room |
9.16 m |
5.48 m |
9.16 m x 5.48 m |
|
Main Level |
Living Room |
5.67 m |
5.24 m |
5.67 m x 5.24 m |
|
Main Level |
Dining Room |
3.29 m |
2.83 m |
3.29 m x 2.83 m |
|
Main Level |
Kitchen |
3.32 m |
2.74 m |
3.32 m x 2.74 m |
|
Main Level |
Eating Area |
3.32 m |
2.74 m |
3.32 m x 2.74 m |
Utilities
|
Cable
|
Installed |
|
Sewer
|
Installed |
https://www.realtor.ca/real-estate/28179714/126-primeau-drive-aurora-aurora-grove-aurora-grove
































