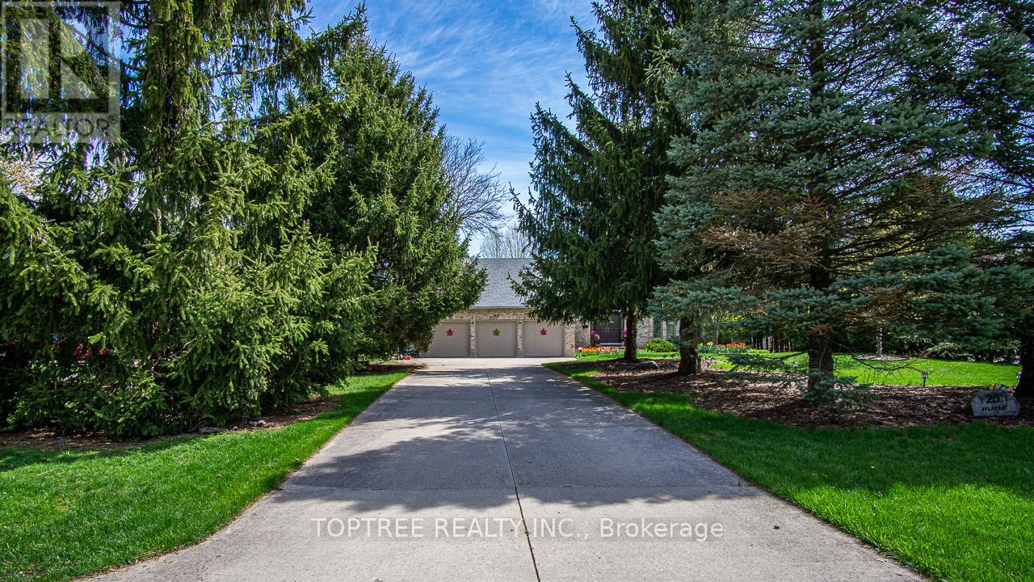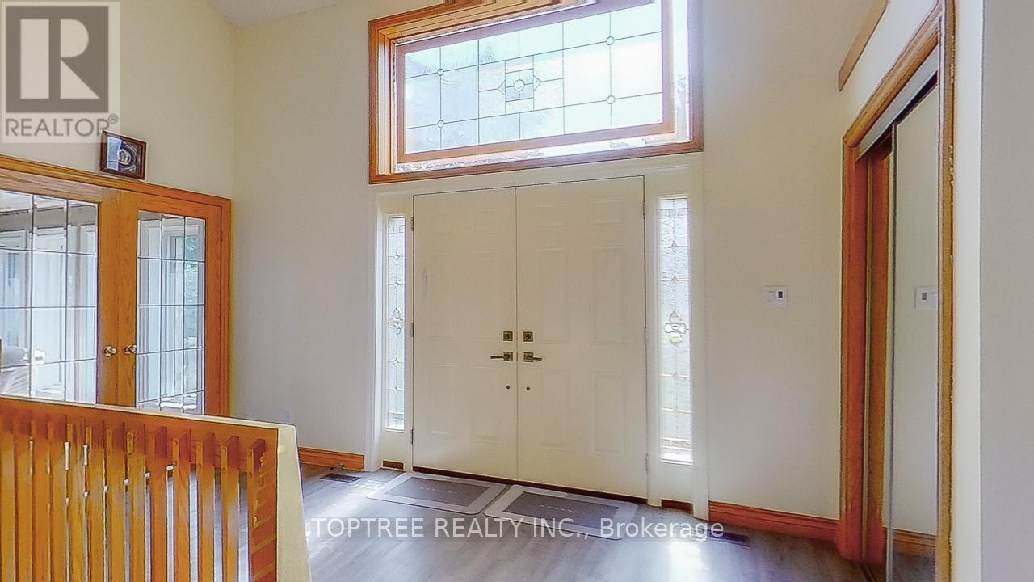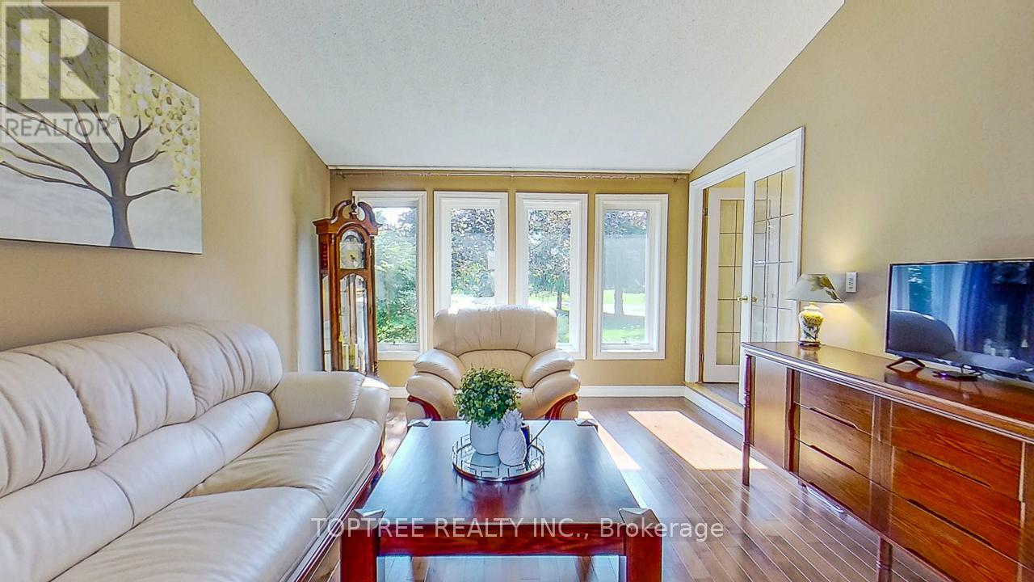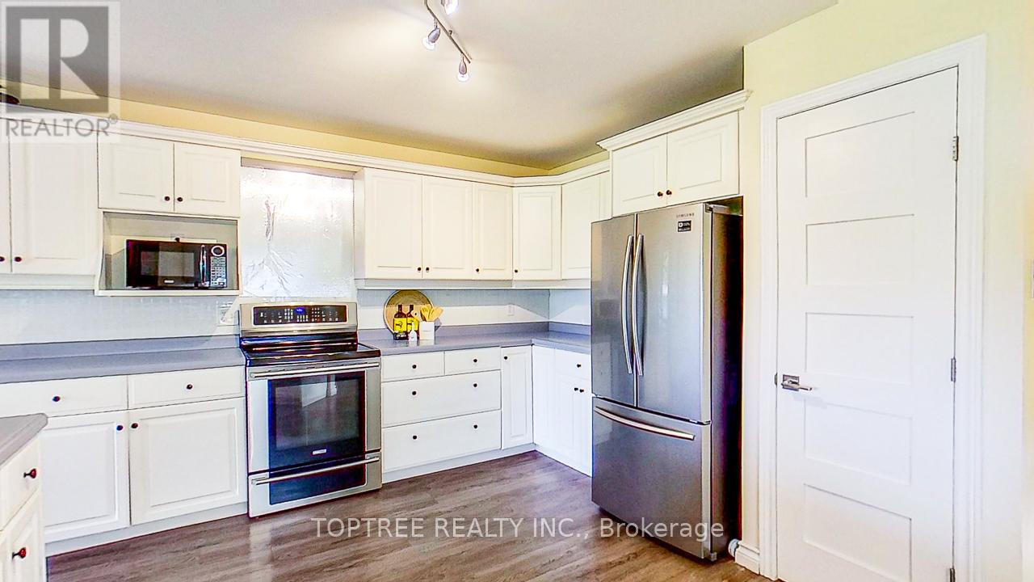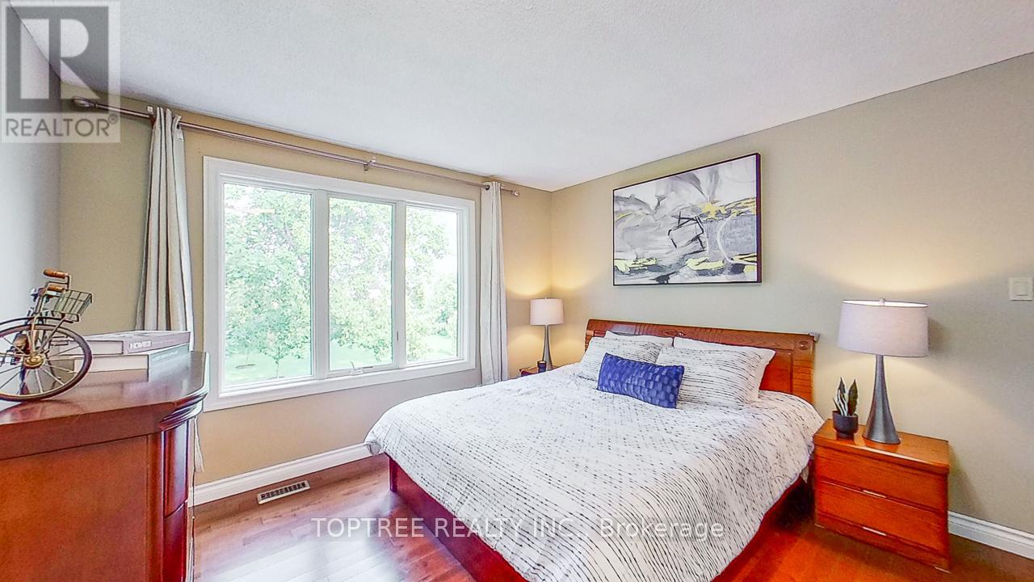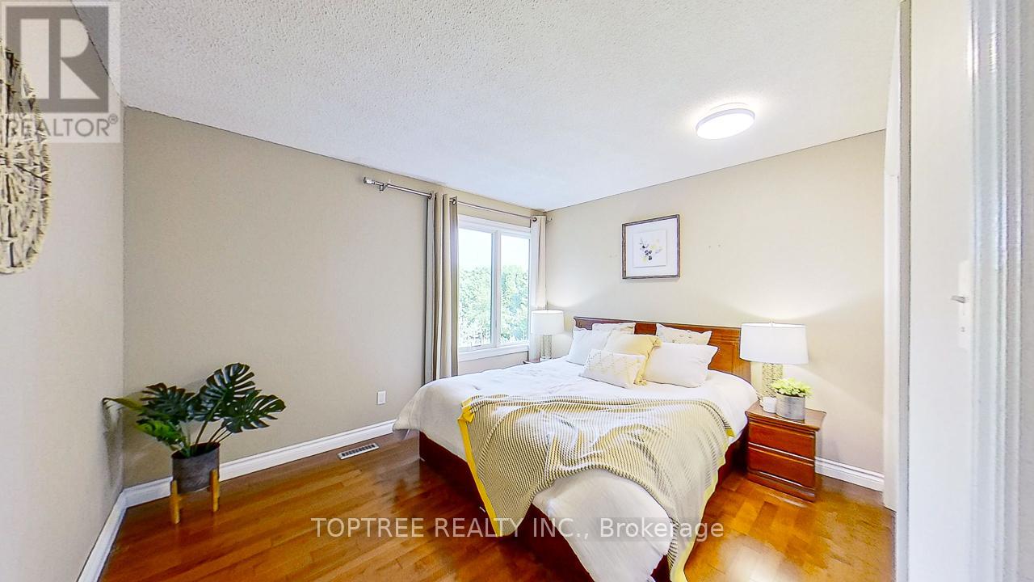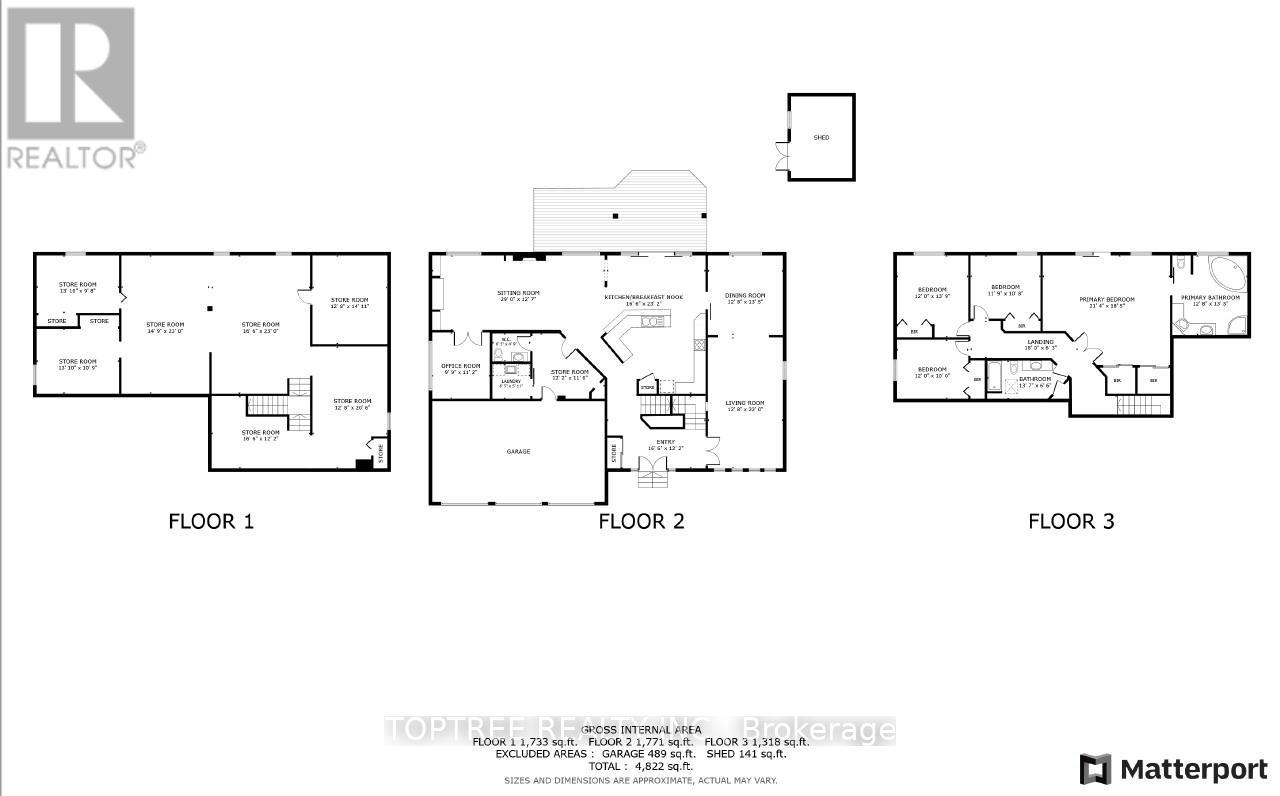4 Bedroom
4 Bathroom
3,000 - 3,500 ft2
Fireplace
Central Air Conditioning
Forced Air
$1,250,000
Welcome to Prestigious Old Uplands!This exceptional executive home sits on a rare half-acre lot in one of London's most sought-after neighborhoods. Offering over 3,200 sq. ft. of living space, 4 bedrooms, 2.5 bathrooms, and a triple garage, this home blends timeless elegance with practical luxury just minutes from Western University, Masonville Shopping Centre, YMCA, and top-rated schools.Step inside and be welcomed by a spacious foyer and a bright, open-concept layout. The formal living room boasts soaring vaulted ceilings and oversized windows that flood the space with natural light. A connected dining room makes entertaining a breeze.The chef-inspired kitchen offers ample cabinetry, generous counter space, and seamlessly flows into the cozy family room, complete with a fireplace and custom built-ins. A private main-floor office, large mudroom with built-in cubbies, laundry room, and a 2-piece bath add everyday convenience.Upstairs, the expansive primary suite features a private balcony, walk-in closet, and a 5-piece ensuite. The lower level offers incredible potential with a bathroom rough-in and space ready for your personal touch.Outside, enjoy the beautifully landscaped backyard oasis with mature trees, lush gardens, a stamped concrete patio, deck, and garden shed perfect for summer gatherings or peaceful evenings.Recent upgrades include:Roof (2021)Front entrance and patio doors (2021)Triple garage doors + 2 openers (2021)Furnace and water heater (2019)Septic system fully serviced (July 2024): including new pump, raised lids for easy access, and cover replacement.This is a rare opportunity to own a meticulously maintained home on an oversized lot in a prestigious location. Dont miss it! (id:50976)
Property Details
|
MLS® Number
|
X12087907 |
|
Property Type
|
Single Family |
|
Community Name
|
North B |
|
Amenities Near By
|
Hospital |
|
Features
|
Sump Pump |
|
Parking Space Total
|
12 |
Building
|
Bathroom Total
|
4 |
|
Bedrooms Above Ground
|
4 |
|
Bedrooms Total
|
4 |
|
Age
|
31 To 50 Years |
|
Appliances
|
Water Heater, Dryer, Stove, Washer, Refrigerator |
|
Basement Development
|
Unfinished |
|
Basement Type
|
Full (unfinished) |
|
Construction Style Attachment
|
Detached |
|
Cooling Type
|
Central Air Conditioning |
|
Exterior Finish
|
Stucco, Brick |
|
Fireplace Present
|
Yes |
|
Fireplace Total
|
1 |
|
Foundation Type
|
Poured Concrete |
|
Half Bath Total
|
1 |
|
Heating Fuel
|
Natural Gas |
|
Heating Type
|
Forced Air |
|
Stories Total
|
2 |
|
Size Interior
|
3,000 - 3,500 Ft2 |
|
Type
|
House |
|
Utility Water
|
Municipal Water |
Parking
|
Attached Garage
|
|
|
Garage
|
|
|
Inside Entry
|
|
Land
|
Acreage
|
No |
|
Land Amenities
|
Hospital |
|
Sewer
|
Septic System |
|
Size Depth
|
245 Ft |
|
Size Frontage
|
86 Ft |
|
Size Irregular
|
86 X 245 Ft |
|
Size Total Text
|
86 X 245 Ft|1/2 - 1.99 Acres |
|
Zoning Description
|
R1-10 |
Rooms
| Level |
Type |
Length |
Width |
Dimensions |
|
Second Level |
Bedroom 3 |
3.66 m |
3.17 m |
3.66 m x 3.17 m |
|
Second Level |
Bedroom 4 |
3.61 m |
3.17 m |
3.61 m x 3.17 m |
|
Second Level |
Bathroom |
4.15 m |
3.85 m |
4.15 m x 3.85 m |
|
Second Level |
Bathroom |
3.75 m |
2.1 m |
3.75 m x 2.1 m |
|
Second Level |
Primary Bedroom |
6.53 m |
5.49 m |
6.53 m x 5.49 m |
|
Second Level |
Bedroom 2 |
4.22 m |
3.61 m |
4.22 m x 3.61 m |
|
Main Level |
Living Room |
6.81 m |
4.274 m |
6.81 m x 4.274 m |
|
Main Level |
Dining Room |
4.27 m |
3.89 m |
4.27 m x 3.89 m |
|
Main Level |
Bathroom |
2.16 m |
1.38 m |
2.16 m x 1.38 m |
|
Main Level |
Family Room |
8.51 m |
3.96 m |
8.51 m x 3.96 m |
|
Main Level |
Kitchen |
8.51 m |
3.96 m |
8.51 m x 3.96 m |
|
Main Level |
Eating Area |
4.83 m |
3.66 m |
4.83 m x 3.66 m |
|
Main Level |
Office |
3.15 m |
3.35 m |
3.15 m x 3.35 m |
|
Main Level |
Mud Room |
3.15 m |
3.35 m |
3.15 m x 3.35 m |
|
Main Level |
Laundry Room |
2.08 m |
1.75 m |
2.08 m x 1.75 m |
https://www.realtor.ca/real-estate/28179681/25-uplands-drive-london-north-north-b-north-b




