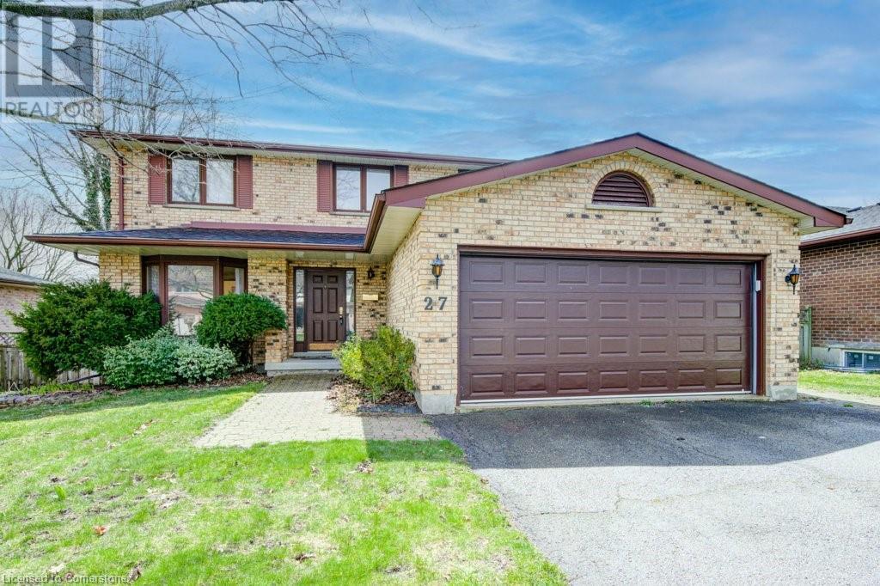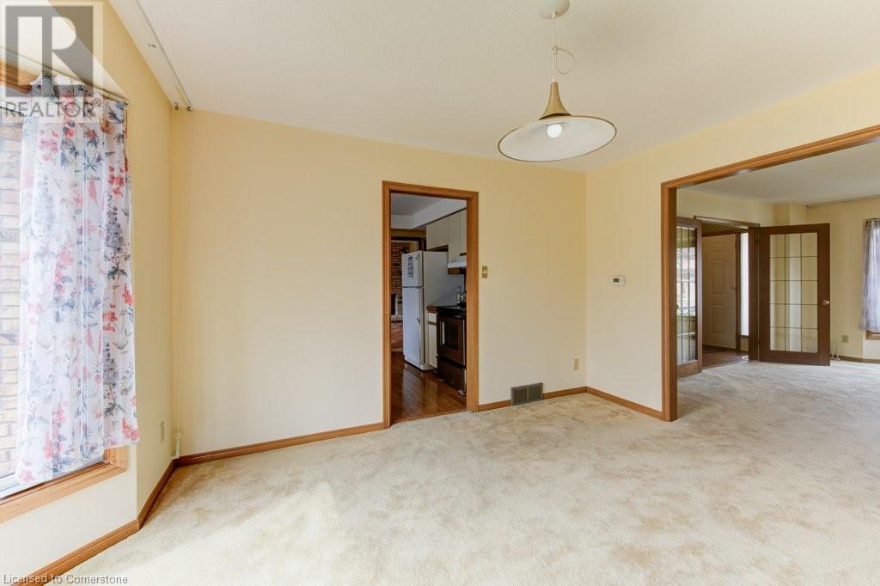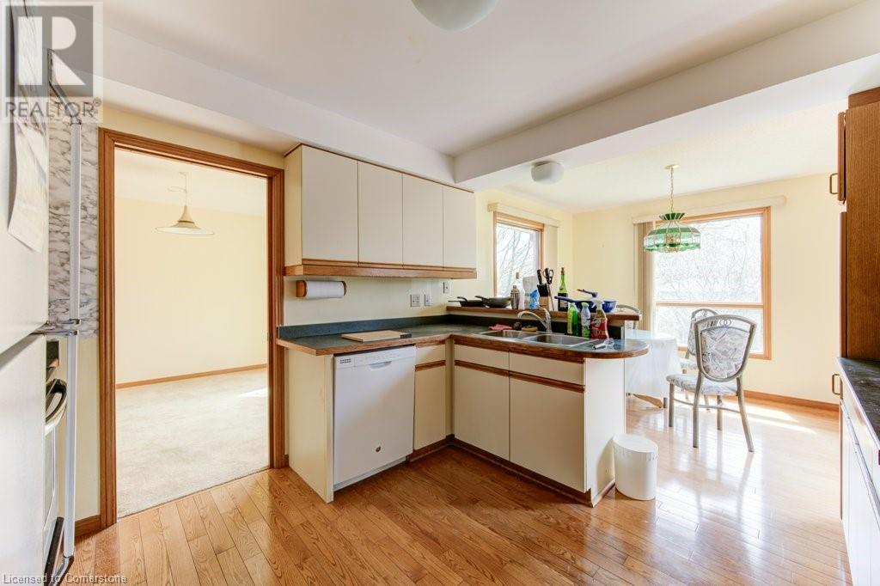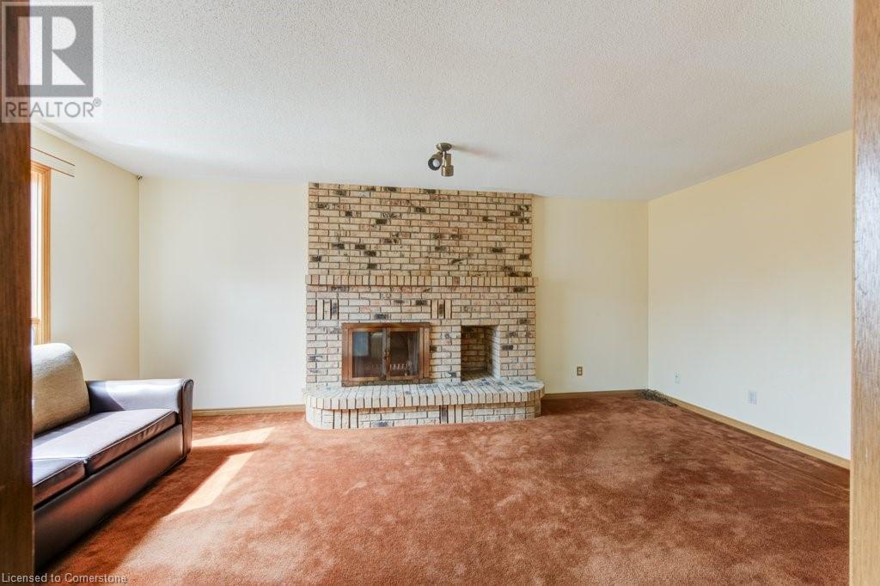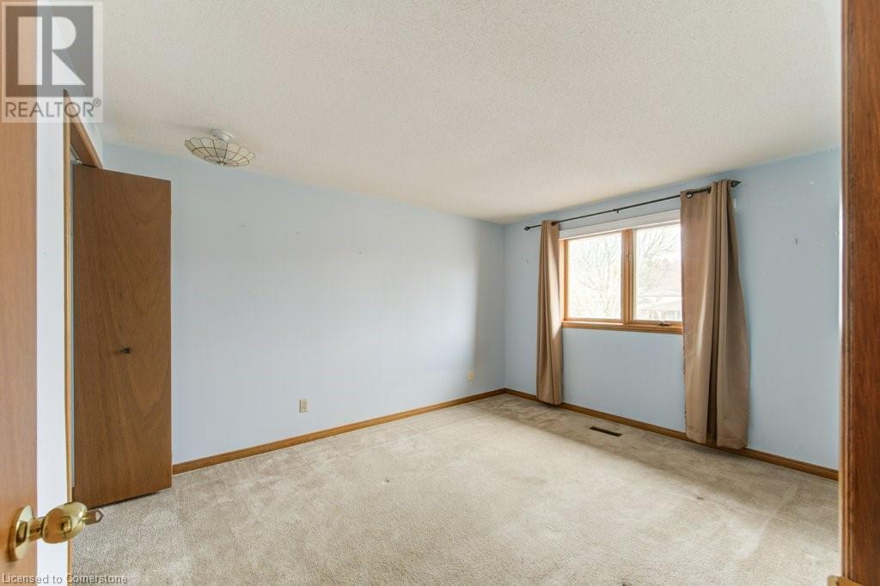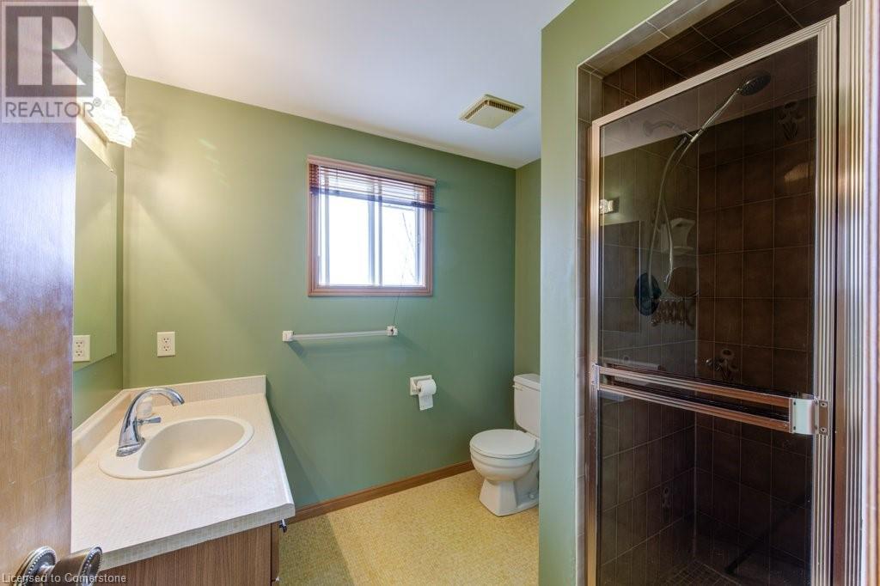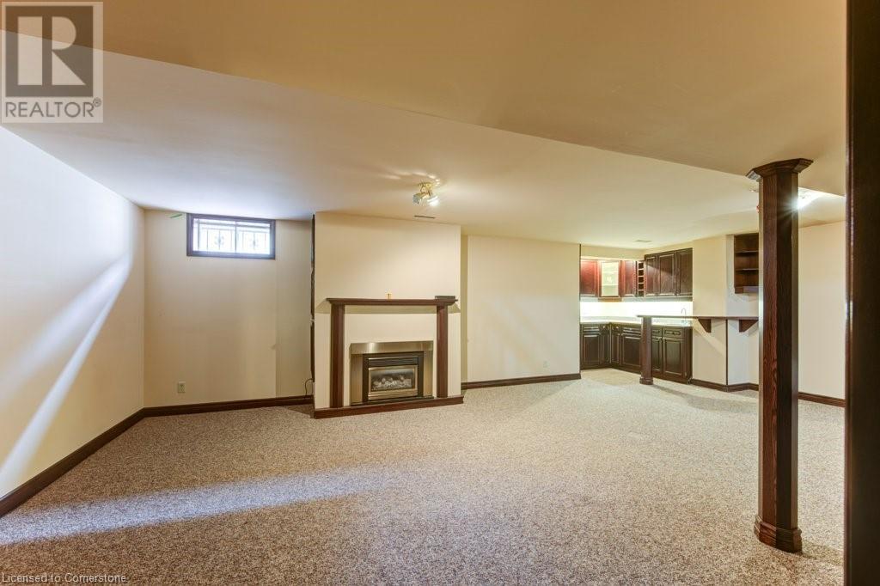4 Bedroom
4 Bathroom
3,260 ft2
2 Level
Central Air Conditioning
Forced Air
$888,000
Experience refined living in this rare, detached double home boasting 4 spacious bedrooms and 4 elegant bathrooms, tucked away in one of Northwest London’s most prestigious and tranquil neighborhoods. Designed with both comfort and sophistication in mind, this sun-drenched residence showcases an expansive open-concept layout, soaring ceilings, oversized windows, and coveted south-facing exposure that bathes the home in natural light from dawn to dusk. Premium finishes include rich hardwood flooring, a chef-inspired kitchen, a professionally finished lower level, a private sun-soaked deck, and an attached garage with ample space. Ideally located just moments from Western University, University Hospital, Masonville Mall, and top-tier schools—this is a rare opportunity for discerning families and investors seeking timeless luxury and exceptional convenience. (id:50976)
Property Details
|
MLS® Number
|
40717696 |
|
Property Type
|
Single Family |
|
Amenities Near By
|
Park, Schools, Shopping |
|
Equipment Type
|
Water Heater |
|
Features
|
Automatic Garage Door Opener |
|
Parking Space Total
|
4 |
|
Rental Equipment Type
|
Water Heater |
Building
|
Bathroom Total
|
4 |
|
Bedrooms Above Ground
|
4 |
|
Bedrooms Total
|
4 |
|
Appliances
|
Central Vacuum, Dishwasher, Dryer, Refrigerator, Stove, Washer, Garage Door Opener |
|
Architectural Style
|
2 Level |
|
Basement Development
|
Finished |
|
Basement Type
|
Full (finished) |
|
Construction Style Attachment
|
Detached |
|
Cooling Type
|
Central Air Conditioning |
|
Exterior Finish
|
Brick |
|
Foundation Type
|
Poured Concrete |
|
Half Bath Total
|
1 |
|
Heating Fuel
|
Natural Gas |
|
Heating Type
|
Forced Air |
|
Stories Total
|
2 |
|
Size Interior
|
3,260 Ft2 |
|
Type
|
House |
|
Utility Water
|
Municipal Water |
Parking
Land
|
Acreage
|
No |
|
Land Amenities
|
Park, Schools, Shopping |
|
Sewer
|
Municipal Sewage System |
|
Size Depth
|
100 Ft |
|
Size Frontage
|
55 Ft |
|
Size Irregular
|
0.127 |
|
Size Total
|
0.127 Ac|under 1/2 Acre |
|
Size Total Text
|
0.127 Ac|under 1/2 Acre |
|
Zoning Description
|
R1-6 |
Rooms
| Level |
Type |
Length |
Width |
Dimensions |
|
Second Level |
3pc Bathroom |
|
|
Measurements not available |
|
Second Level |
Primary Bedroom |
|
|
11'1'' x 18'9'' |
|
Second Level |
Full Bathroom |
|
|
9'5'' x 6'9'' |
|
Second Level |
Bedroom |
|
|
10'2'' x 10'3'' |
|
Second Level |
Bedroom |
|
|
10'2'' x 12'11'' |
|
Second Level |
Bedroom |
|
|
12'0'' x 9'4'' |
|
Basement |
Recreation Room |
|
|
33'6'' x 27'6'' |
|
Basement |
3pc Bathroom |
|
|
Measurements not available |
|
Main Level |
Laundry Room |
|
|
6'6'' x 6'8'' |
|
Main Level |
2pc Bathroom |
|
|
Measurements not available |
|
Main Level |
Family Room |
|
|
11'7'' x 18'10'' |
|
Main Level |
Breakfast |
|
|
10'8'' x 8'6'' |
|
Main Level |
Kitchen |
|
|
10'8'' x 11'8'' |
|
Main Level |
Dining Room |
|
|
10'11'' x 14'3'' |
|
Main Level |
Living Room |
|
|
10'11'' x 17'1'' |
|
Main Level |
Foyer |
|
|
7'6'' x 11'7'' |
https://www.realtor.ca/real-estate/28179629/27-walmer-gardens-london



