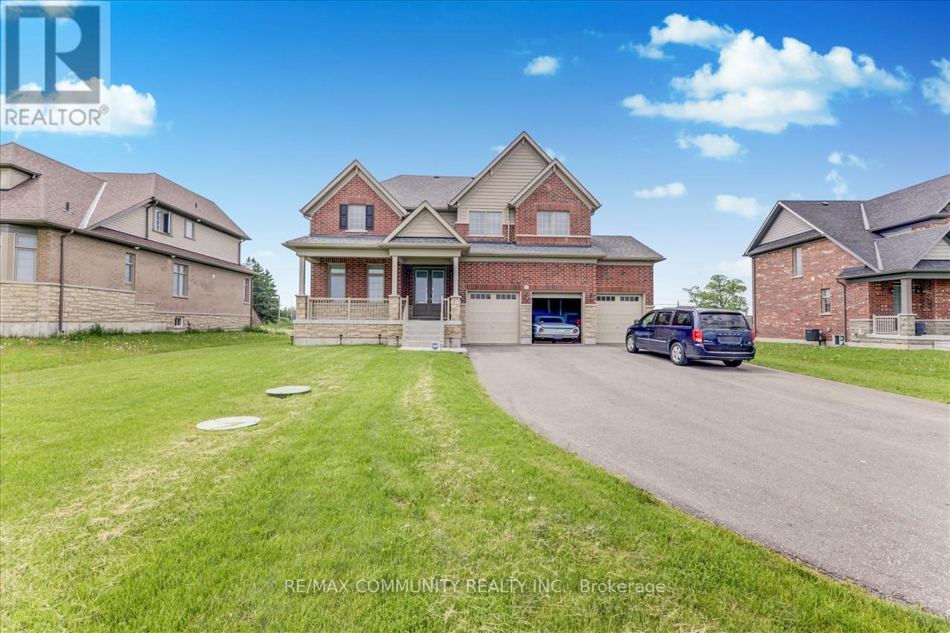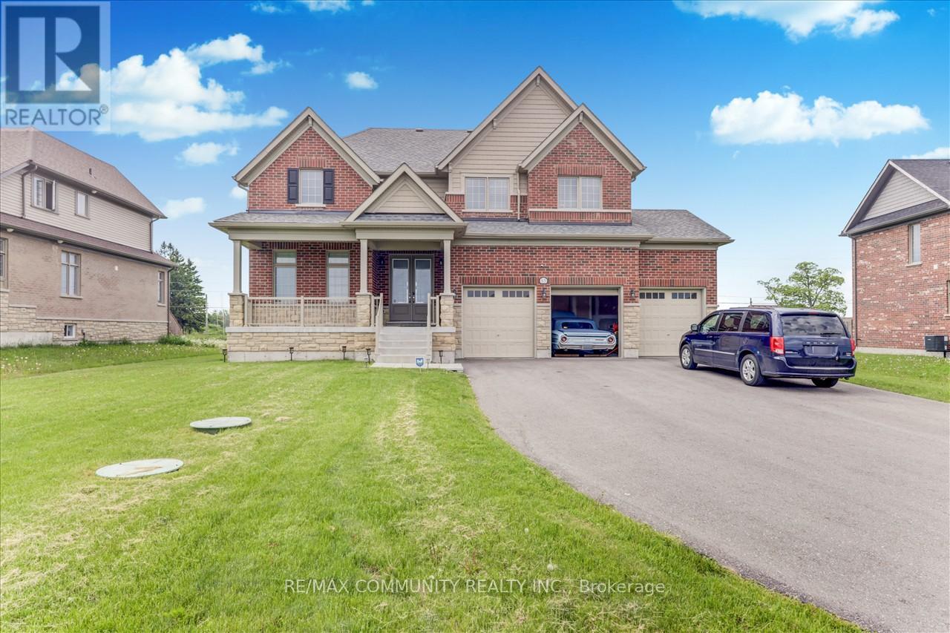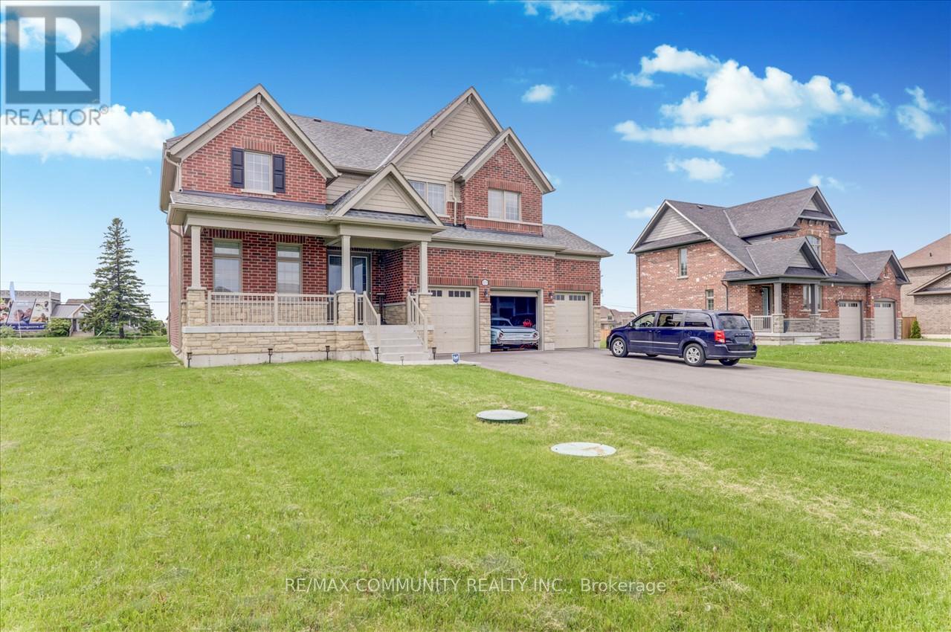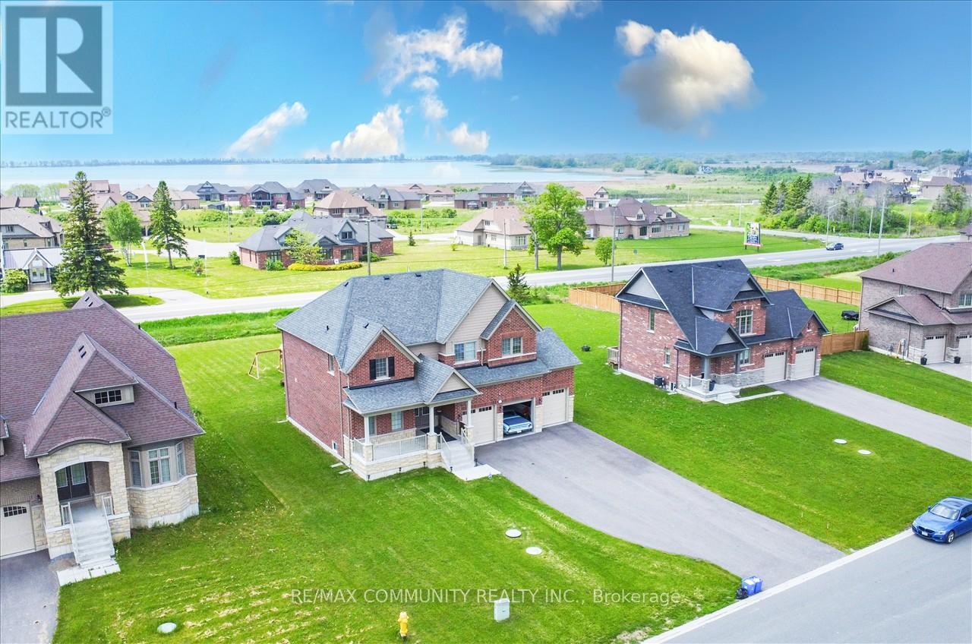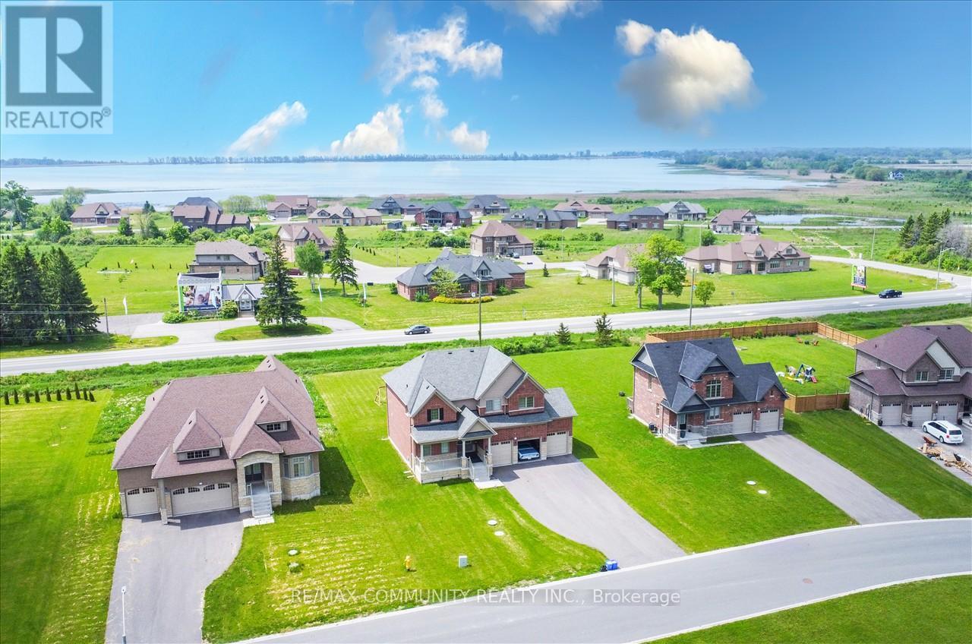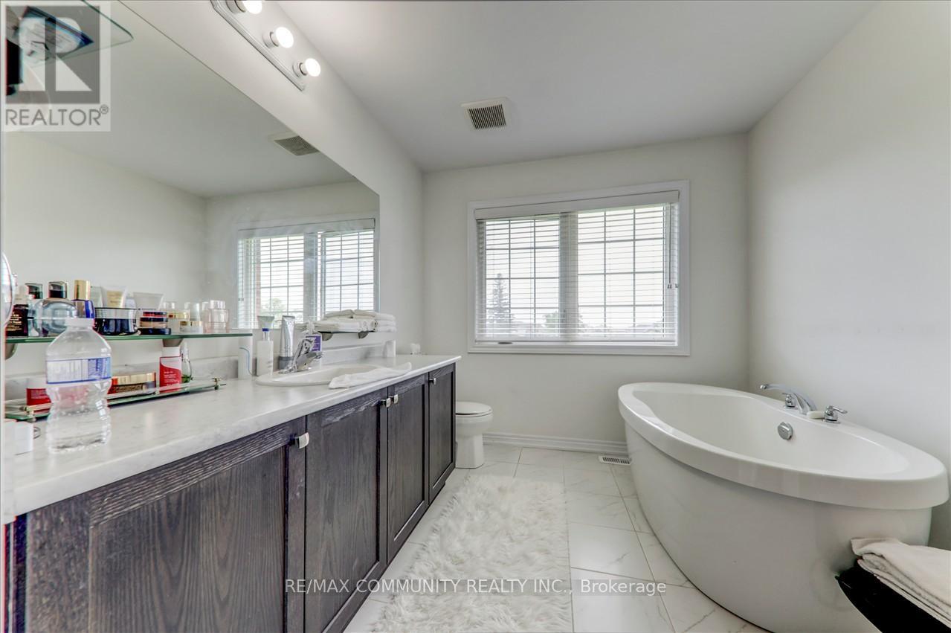5 Bedroom
3 Bathroom
2,500 - 3,000 ft2
Fireplace
Central Air Conditioning, Ventilation System
Forced Air
$799,000
Welcome to this stunning 4+1 bedroom, 3 bathroom home featuring a spacious 3-car garage and over 2,600 square feet of living space. This remarkable property includes a separate office on the main floor that can easily serve as an additional bedroom. Set on an expansive lot measuring 82.02 x 198.46 feet, the home boasts 9-foot ceilings and hardwood flooring throughout the main level. The kitchen is a chef's dream, complete with marble countertops, a stylish backsplash, and a dedicated serving area. Step outside from the kitchen onto the deck, ideal for entertaining guests. The interior showcases smooth ceilings, a luxurious ensuite master bathroom with a freestanding tub and walk-in shower, and a second-floor loft featuring a walk-in linen closet and plenty of storage options, including a convenient laundry room. Enjoy the warmth of the natural gas fireplace in the main living area, bathed in natural light from the large windows. The kitchen is highlighted by a spacious marble island with a breakfast bar and sleek black stainless steel appliances. The full basement, with its 9-foot ceilings, provides additional potential. Located on a school bus route, this home is just minutes away from provincial parks, campgrounds, beaches, Weller's Bay, marinas, vineyards, and conservation areas, making it the perfect retreat. (id:50976)
Property Details
|
MLS® Number
|
X12087788 |
|
Property Type
|
Single Family |
|
Community Name
|
Ameliasburg Ward |
|
Amenities Near By
|
Beach, Marina |
|
Features
|
Conservation/green Belt, Guest Suite, Sump Pump |
|
Parking Space Total
|
12 |
|
View Type
|
View |
Building
|
Bathroom Total
|
3 |
|
Bedrooms Above Ground
|
4 |
|
Bedrooms Below Ground
|
1 |
|
Bedrooms Total
|
5 |
|
Age
|
0 To 5 Years |
|
Amenities
|
Separate Electricity Meters |
|
Appliances
|
Water Heater - Tankless, Water Meter, Dishwasher, Dryer, Stove, Washer, Refrigerator |
|
Basement Type
|
Full |
|
Construction Style Attachment
|
Detached |
|
Cooling Type
|
Central Air Conditioning, Ventilation System |
|
Exterior Finish
|
Brick, Stone |
|
Fireplace Present
|
Yes |
|
Flooring Type
|
Hardwood, Ceramic, Carpeted |
|
Foundation Type
|
Poured Concrete |
|
Half Bath Total
|
1 |
|
Heating Fuel
|
Natural Gas |
|
Heating Type
|
Forced Air |
|
Stories Total
|
2 |
|
Size Interior
|
2,500 - 3,000 Ft2 |
|
Type
|
House |
|
Utility Water
|
Municipal Water |
Parking
Land
|
Acreage
|
No |
|
Land Amenities
|
Beach, Marina |
|
Sewer
|
Sanitary Sewer |
|
Size Depth
|
198 Ft ,6 In |
|
Size Frontage
|
82 Ft |
|
Size Irregular
|
82 X 198.5 Ft |
|
Size Total Text
|
82 X 198.5 Ft |
|
Zoning Description
|
Rr-3 |
Rooms
| Level |
Type |
Length |
Width |
Dimensions |
|
Second Level |
Laundry Room |
2 m |
3 m |
2 m x 3 m |
|
Second Level |
Other |
1.25 m |
1.25 m |
1.25 m x 1.25 m |
|
Second Level |
Loft |
5.1 m |
4.2 m |
5.1 m x 4.2 m |
|
Second Level |
Primary Bedroom |
4.8 m |
4.27 m |
4.8 m x 4.27 m |
|
Second Level |
Bedroom 2 |
3.17 m |
3.96 m |
3.17 m x 3.96 m |
|
Second Level |
Bedroom 3 |
3.17 m |
3.96 m |
3.17 m x 3.96 m |
|
Second Level |
Bedroom 4 |
3.53 m |
3.9 m |
3.53 m x 3.9 m |
|
Main Level |
Living Room |
3.96 m |
5.18 m |
3.96 m x 5.18 m |
|
Main Level |
Dining Room |
3.53 m |
3.96 m |
3.53 m x 3.96 m |
|
Main Level |
Kitchen |
2.74 m |
4.27 m |
2.74 m x 4.27 m |
|
Main Level |
Eating Area |
2.98 m |
4.27 m |
2.98 m x 4.27 m |
|
Main Level |
Office |
3.54 m |
3.97 m |
3.54 m x 3.97 m |
Utilities
|
Cable
|
Available |
|
Sewer
|
Available |
https://www.realtor.ca/real-estate/28179433/85-summer-breeze-drive-prince-edward-county-ameliasburg-ward-ameliasburg-ward



