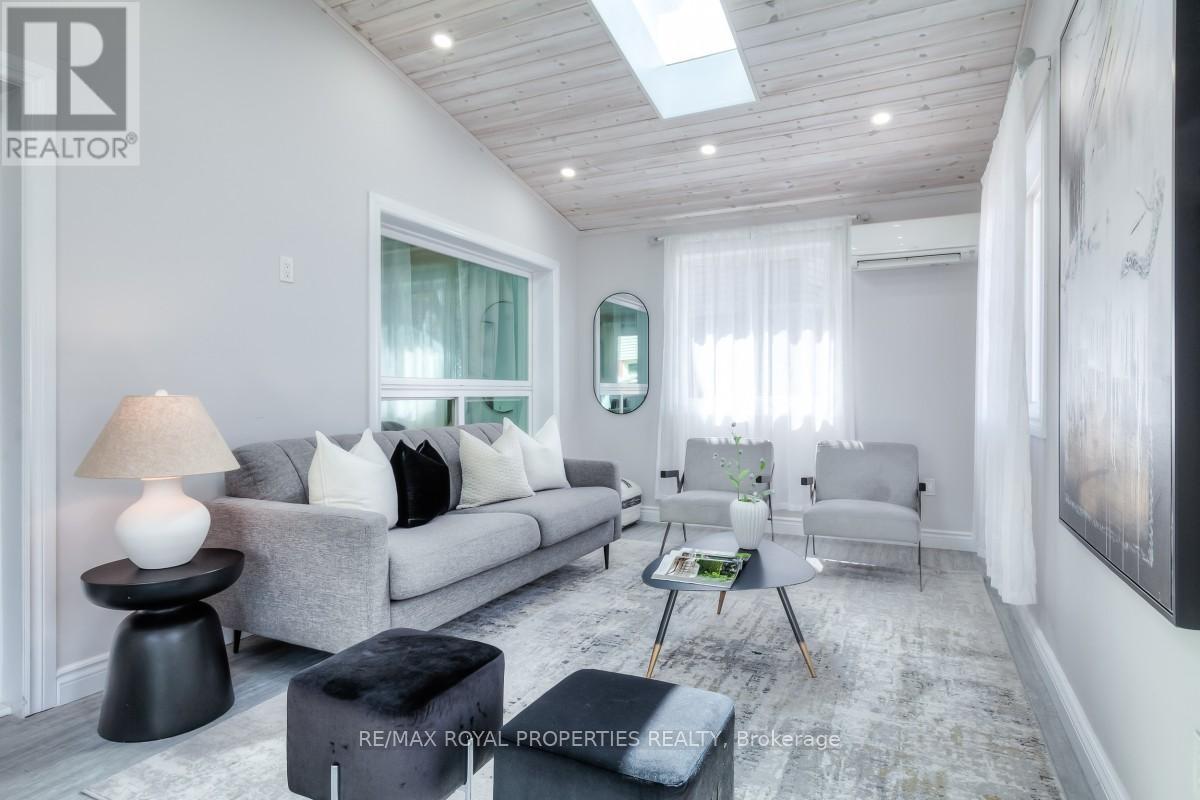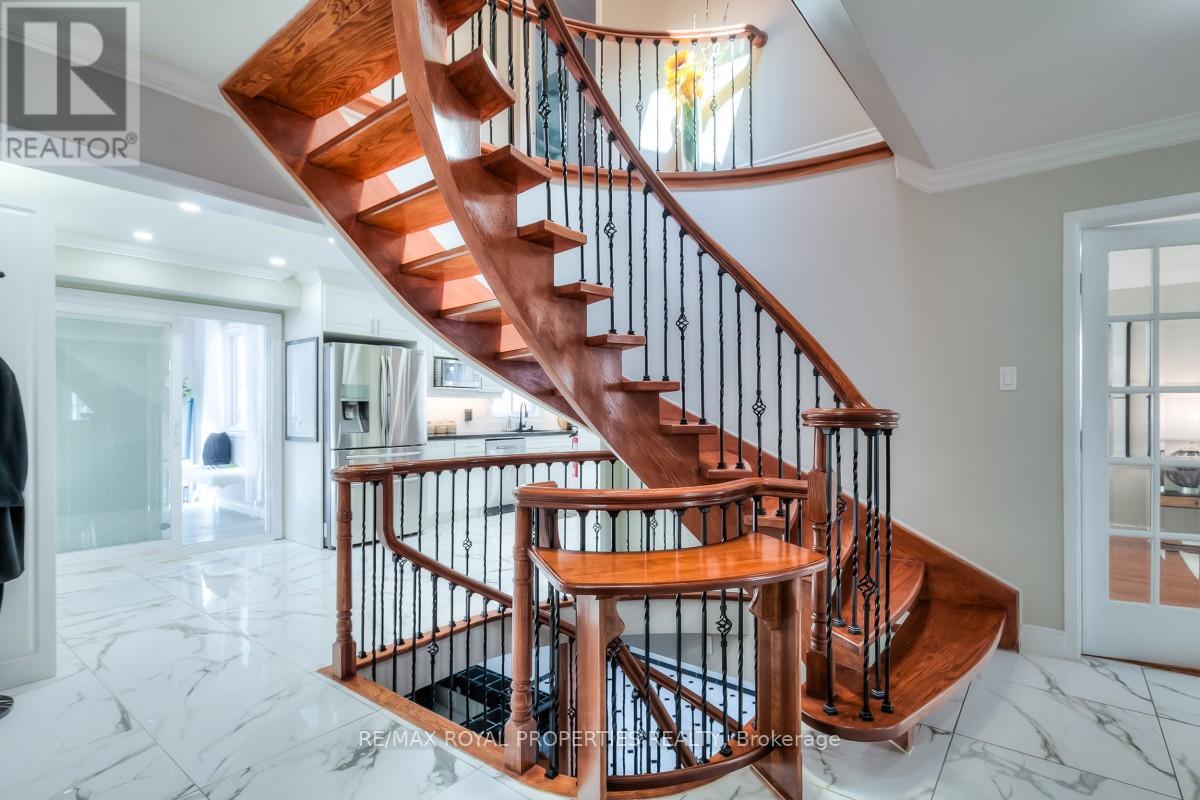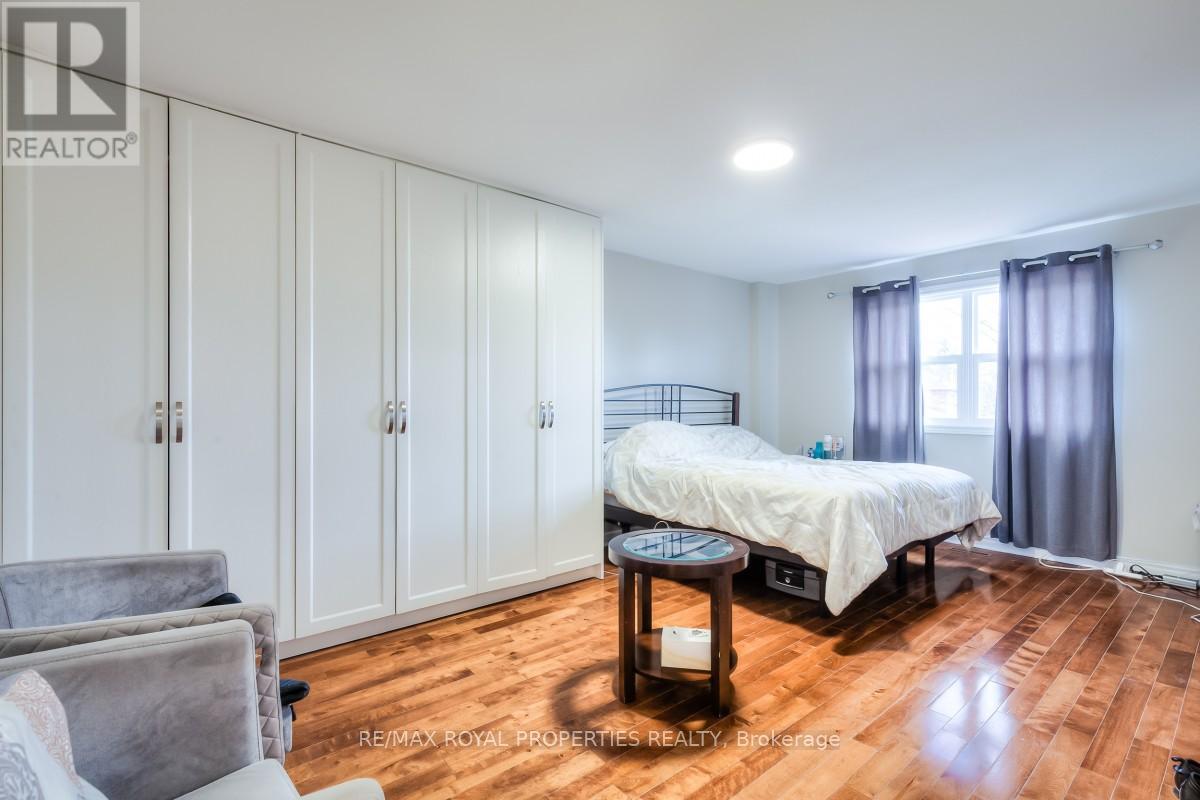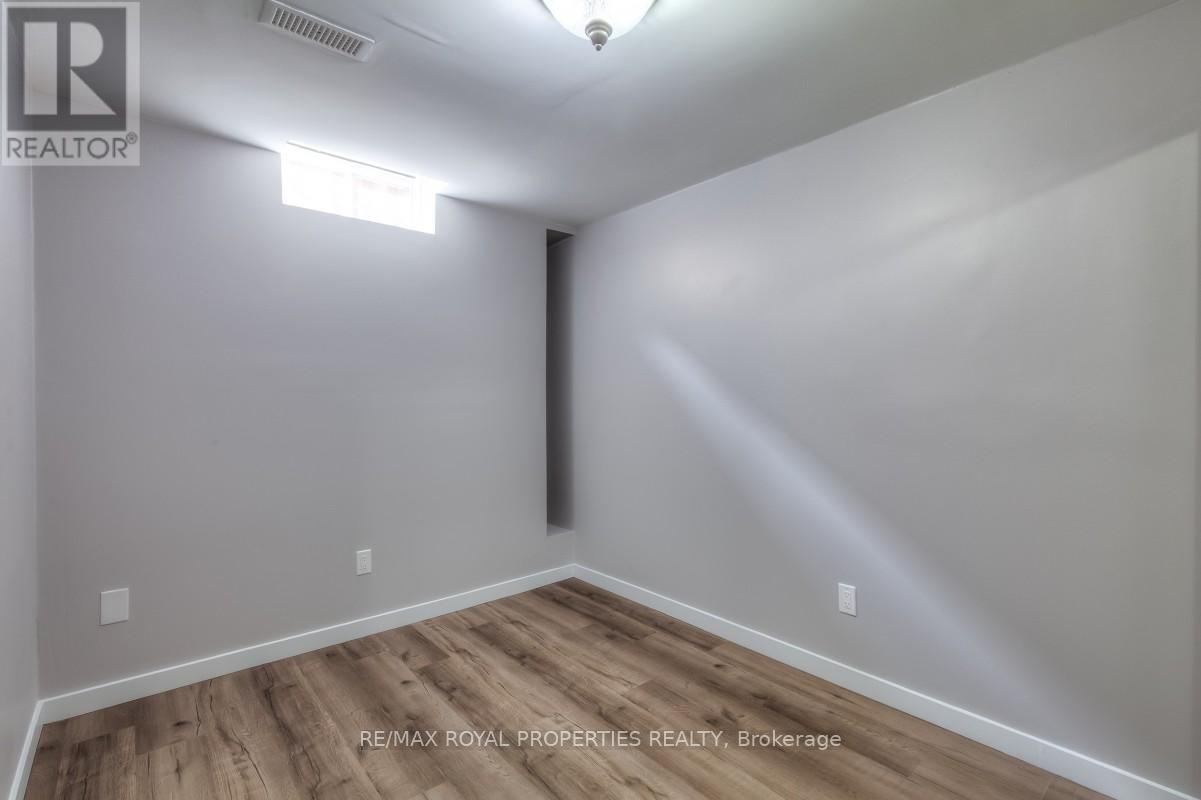7 Bedroom
4 Bathroom
2,000 - 2,500 ft2
Fireplace
Central Air Conditioning
Forced Air
Waterfront
Landscaped, Lawn Sprinkler
$1,300,000
Welcome To 86 Rollo Drive -Luxury Waterfront Community In The Heart of AjaxLocated Minutes From Top-Rated Schools, Lush Parks, Vibrant Restaurants, Shops, Ajax GO And Major Highways, 86 Rollo Drive Checks All The Boxes For Growing Families Or Multi-Generational Living.Step Into Over 3,000 Square Feet Of Beautifully Designed Living Space In Ajax's Highly sought- After Waterfront Community. Just A 15-Minute Walk To The Lake, Waterfront Trails And Paradise Beach. This Home Offers The Perfect Balance Of Coastal Charm And Urban Convenience.A Grand Double-Door Entrance Leads Into A Soaring Foyer, Complete With An Open Staircase And A Skylight That Floods The Space With Natural Light. The Heart Of The Home Is The Open-Concept Kitchen, Recently Updated With Granite Countertops, A Stylish Backsplash, Stainless Steel Appliances, A Pot Filler And An Oversized Built-In Pantry In The Eat-In Breakfast Area. The Breakfast Bar Overlooks A Spacious Combined Living And Dining Room, Ideal For Entertaining Yet Cozy Enough For Everyday Life.Off The Kitchen, A Stunning Sunroom Addition Awaits, Featuring Two Skylights, A Heat Pump With Air Conditioning And A Walk-Out To Your Private Backyard Oasis. Enjoy Summer Nights With A Built-In Gas BBQ, A Relaxing Hot Tub And A Deck That is Made For Hosting.The Main Floor Also Features A Cozy Family Room With French Doors And A Fireplace, Perfect For Movie Nights, Quiet Evenings, Or Your Go-To Retreat On Cold Winter Nights. You Will Also Love The Convenient Main Floor Laundry Room With A Side Entrance And An Extra Walk-In Shower That Doubles As A Dog Wash Or Mudroom Rinse Station After Beach Days.Upstairs, You Will Find Four Generous Bedrooms, Including A Primary Suite Outfitted With Custom Closet Organizers And Extra Wardrobe. Both Bathrooms Have Been Thoughtfully Renovated With Today's Lifestyle In Mind. (id:50976)
Property Details
|
MLS® Number
|
E12087598 |
|
Property Type
|
Single Family |
|
Community Name
|
South East |
|
Amenities Near By
|
Beach, Park, Public Transit, Schools |
|
Community Features
|
School Bus |
|
Features
|
Open Space, Flat Site, Paved Yard, Carpet Free, Guest Suite |
|
Parking Space Total
|
6 |
|
Structure
|
Deck, Patio(s), Shed |
|
Water Front Type
|
Waterfront |
Building
|
Bathroom Total
|
4 |
|
Bedrooms Above Ground
|
4 |
|
Bedrooms Below Ground
|
3 |
|
Bedrooms Total
|
7 |
|
Age
|
31 To 50 Years |
|
Amenities
|
Fireplace(s) |
|
Appliances
|
Barbeque, Hot Tub, Garage Door Opener Remote(s), Water Heater, Water Softener, Dishwasher, Dryer, Garage Door Opener, Oven, Alarm System, Stove, Washer, Refrigerator |
|
Basement Development
|
Finished |
|
Basement Type
|
Full (finished) |
|
Construction Style Attachment
|
Detached |
|
Cooling Type
|
Central Air Conditioning |
|
Exterior Finish
|
Brick |
|
Fire Protection
|
Security System, Smoke Detectors |
|
Fireplace Present
|
Yes |
|
Fireplace Total
|
1 |
|
Flooring Type
|
Hardwood, Tile |
|
Foundation Type
|
Poured Concrete |
|
Heating Fuel
|
Natural Gas |
|
Heating Type
|
Forced Air |
|
Stories Total
|
2 |
|
Size Interior
|
2,000 - 2,500 Ft2 |
|
Type
|
House |
|
Utility Water
|
Municipal Water |
Parking
Land
|
Acreage
|
No |
|
Fence Type
|
Fully Fenced |
|
Land Amenities
|
Beach, Park, Public Transit, Schools |
|
Landscape Features
|
Landscaped, Lawn Sprinkler |
|
Sewer
|
Sanitary Sewer |
|
Size Depth
|
102 Ft ,8 In |
|
Size Frontage
|
90 Ft ,1 In |
|
Size Irregular
|
90.1 X 102.7 Ft ; 98.60-ft On East Side;34.31- Ft On North |
|
Size Total Text
|
90.1 X 102.7 Ft ; 98.60-ft On East Side;34.31- Ft On North|under 1/2 Acre |
|
Zoning Description
|
R1-b |
Rooms
| Level |
Type |
Length |
Width |
Dimensions |
|
Second Level |
Bedroom 3 |
3.81 m |
2.82 m |
3.81 m x 2.82 m |
|
Second Level |
Bedroom 4 |
3.73 m |
2.49 m |
3.73 m x 2.49 m |
|
Second Level |
Primary Bedroom |
5.59 m |
3.76 m |
5.59 m x 3.76 m |
|
Second Level |
Bedroom 2 |
3.83 m |
3.25 m |
3.83 m x 3.25 m |
|
Basement |
Recreational, Games Room |
10.29 m |
4.9 m |
10.29 m x 4.9 m |
|
Basement |
Bedroom 5 |
3.45 m |
2.54 m |
3.45 m x 2.54 m |
|
Basement |
Bedroom |
3.45 m |
2.44 m |
3.45 m x 2.44 m |
|
Basement |
Office |
3.45 m |
2.18 m |
3.45 m x 2.18 m |
|
Main Level |
Foyer |
3.78 m |
2.51 m |
3.78 m x 2.51 m |
|
Main Level |
Living Room |
7.59 m |
3.66 m |
7.59 m x 3.66 m |
|
Main Level |
Dining Room |
7.59 m |
3.66 m |
7.59 m x 3.66 m |
|
Main Level |
Kitchen |
3.71 m |
2.84 m |
3.71 m x 2.84 m |
|
Main Level |
Eating Area |
3.58 m |
2.69 m |
3.58 m x 2.69 m |
|
Main Level |
Sunroom |
6.07 m |
3.07 m |
6.07 m x 3.07 m |
|
Main Level |
Family Room |
4.92 m |
3.48 m |
4.92 m x 3.48 m |
|
Main Level |
Laundry Room |
2.57 m |
2.41 m |
2.57 m x 2.41 m |
Utilities
|
Cable
|
Available |
|
Sewer
|
Installed |
https://www.realtor.ca/real-estate/28178844/86-rollo-drive-ajax-south-east-south-east























































