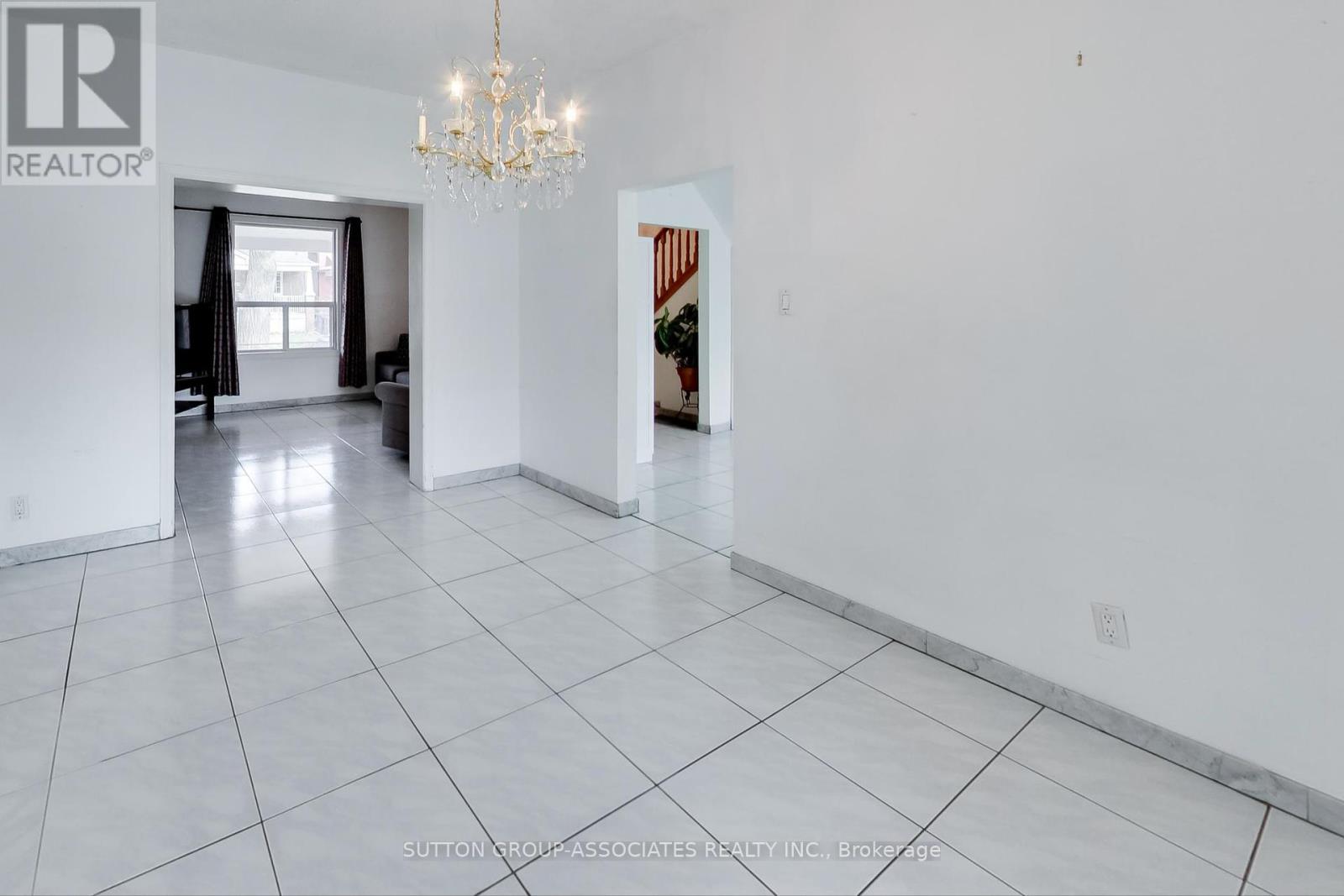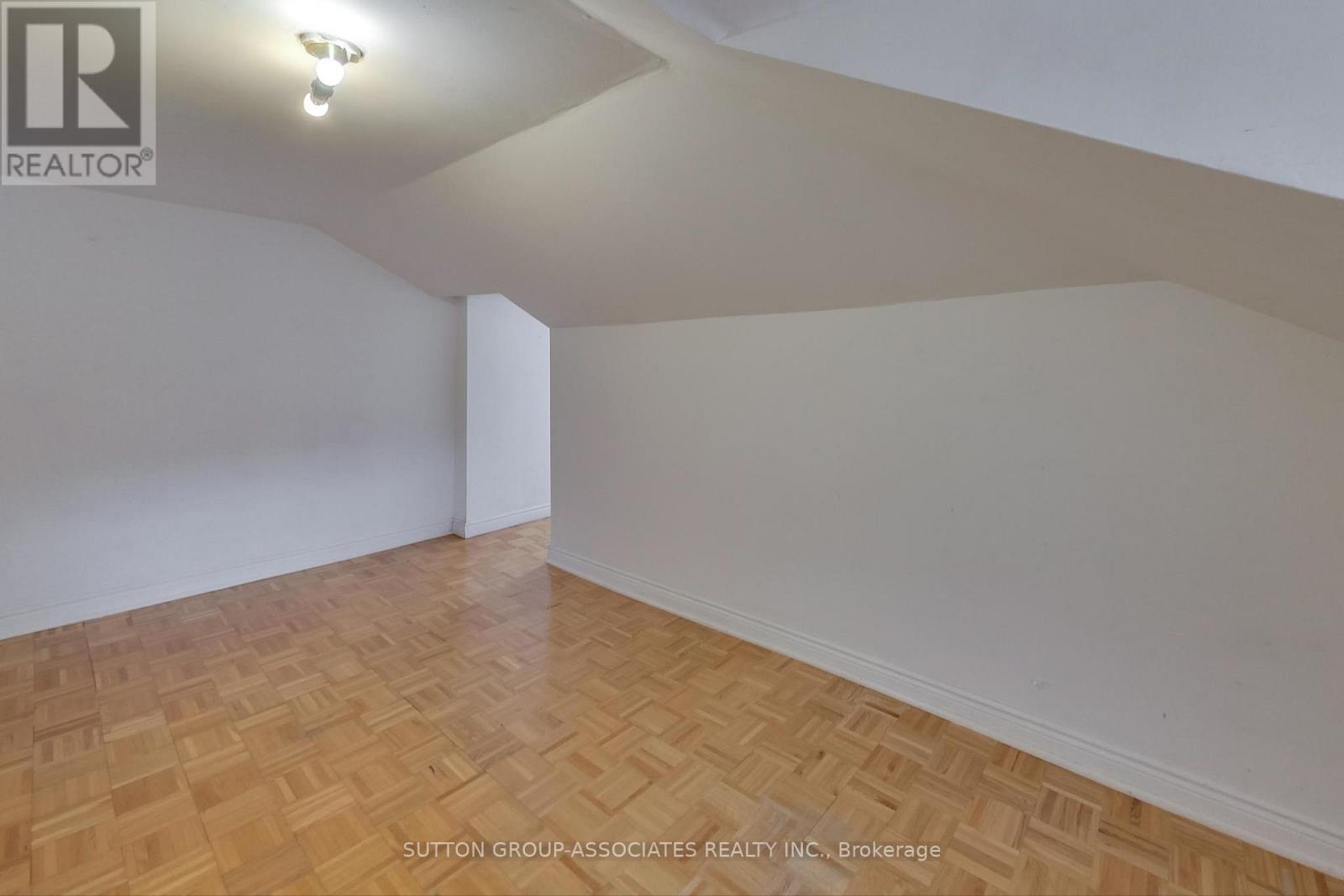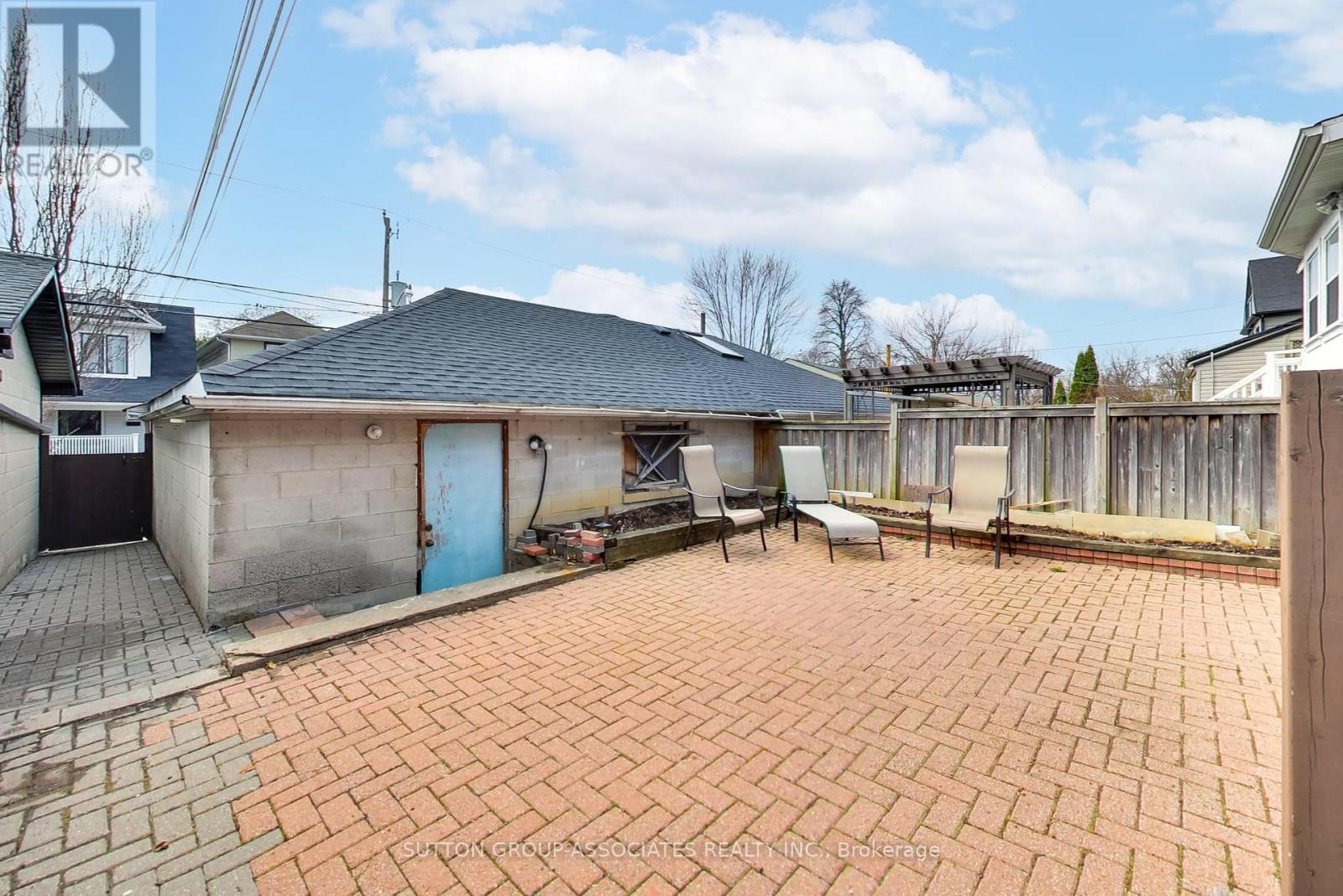4 Bedroom
2 Bathroom
1,500 - 2,000 ft2
Fireplace
Central Air Conditioning
Forced Air
$1,279,000
Feeling cramped at home but discouraged by the high cost of upgrading? This weeks rare opportunity is a spacious, south facing, four-bedroom, 1,821 sq ft above ground home in a AAA location designed to meet your growing needs, could work within your budget, and ready to make your own. Soaring ceilings, generous room sizes, an oversized kitchen, expansive living/dining areas, and a main floor family room make this a true standout. The second floor offers three large bedrooms, including a primary that fits a king bed, plus a five-piece bath. The third floor is ready to become your private retreat ideal for peace, quiet, and separation from the household buzz. The lower level features a massive room that can be split into a media room, gym or office, a kitchen, laundry, storage, cold cellar, and a five-piece bath all with a separate rear entrance for potential income. A rare, double-car concrete block garage can be converted into a laneway house for rental income or to keep a loved one nearby. All of this in prestigious Wychwood, steps to Wychwood Barns, the Saturday Farmers Market, and St. Clair Wests beloved cafés, bakeries, restaurants, gyms, shops, and top-rated schools like Hillcrest PS, St. Mikes, BSS, and UCC. (id:50976)
Open House
This property has open houses!
Starts at:
2:00 pm
Ends at:
4:00 pm
Property Details
|
MLS® Number
|
C12087634 |
|
Property Type
|
Single Family |
|
Community Name
|
Wychwood |
|
Amenities Near By
|
Public Transit, Park |
|
Features
|
Lane, Carpet Free |
|
Parking Space Total
|
3 |
Building
|
Bathroom Total
|
2 |
|
Bedrooms Above Ground
|
4 |
|
Bedrooms Total
|
4 |
|
Appliances
|
Blinds, Dishwasher, Two Stoves, Two Refrigerators |
|
Basement Development
|
Finished |
|
Basement Features
|
Walk Out |
|
Basement Type
|
N/a (finished) |
|
Construction Style Attachment
|
Semi-detached |
|
Cooling Type
|
Central Air Conditioning |
|
Exterior Finish
|
Brick |
|
Fireplace Present
|
Yes |
|
Flooring Type
|
Tile, Hardwood |
|
Foundation Type
|
Unknown |
|
Heating Fuel
|
Natural Gas |
|
Heating Type
|
Forced Air |
|
Stories Total
|
3 |
|
Size Interior
|
1,500 - 2,000 Ft2 |
|
Type
|
House |
|
Utility Water
|
Municipal Water |
Parking
Land
|
Acreage
|
No |
|
Land Amenities
|
Public Transit, Park |
|
Sewer
|
Sanitary Sewer |
|
Size Depth
|
107 Ft ,3 In |
|
Size Frontage
|
25 Ft |
|
Size Irregular
|
25 X 107.3 Ft |
|
Size Total Text
|
25 X 107.3 Ft |
Rooms
| Level |
Type |
Length |
Width |
Dimensions |
|
Second Level |
Primary Bedroom |
9.082 m |
3.059 m |
9.082 m x 3.059 m |
|
Second Level |
Bedroom 2 |
4.118 m |
3.386 m |
4.118 m x 3.386 m |
|
Second Level |
Bedroom 3 |
4.233 m |
2.605 m |
4.233 m x 2.605 m |
|
Second Level |
Bathroom |
2.562 m |
2.166 m |
2.562 m x 2.166 m |
|
Third Level |
Bedroom 4 |
4.716 m |
3.288 m |
4.716 m x 3.288 m |
|
Lower Level |
Living Room |
7.933 m |
3.27 m |
7.933 m x 3.27 m |
|
Lower Level |
Dining Room |
7.933 m |
3.27 m |
7.933 m x 3.27 m |
|
Lower Level |
Kitchen |
4.193 m |
2.725 m |
4.193 m x 2.725 m |
|
Lower Level |
Bathroom |
3.222 m |
2.393 m |
3.222 m x 2.393 m |
|
Lower Level |
Laundry Room |
2.262 m |
1.549 m |
2.262 m x 1.549 m |
|
Lower Level |
Foyer |
3.25 m |
1.737 m |
3.25 m x 1.737 m |
|
Lower Level |
Cold Room |
|
|
Measurements not available |
|
Main Level |
Foyer |
3.551 m |
1.367 m |
3.551 m x 1.367 m |
|
Main Level |
Living Room |
4.159 m |
3.527 m |
4.159 m x 3.527 m |
|
Main Level |
Dining Room |
4.401 m |
3.025 m |
4.401 m x 3.025 m |
|
Main Level |
Kitchen |
3.854 m |
3.325 m |
3.854 m x 3.325 m |
|
Main Level |
Eating Area |
3.355 m |
2.394 m |
3.355 m x 2.394 m |
|
Main Level |
Family Room |
4.466 m |
3.334 m |
4.466 m x 3.334 m |
https://www.realtor.ca/real-estate/28178839/29-ellsworth-avenue-toronto-wychwood-wychwood


















































