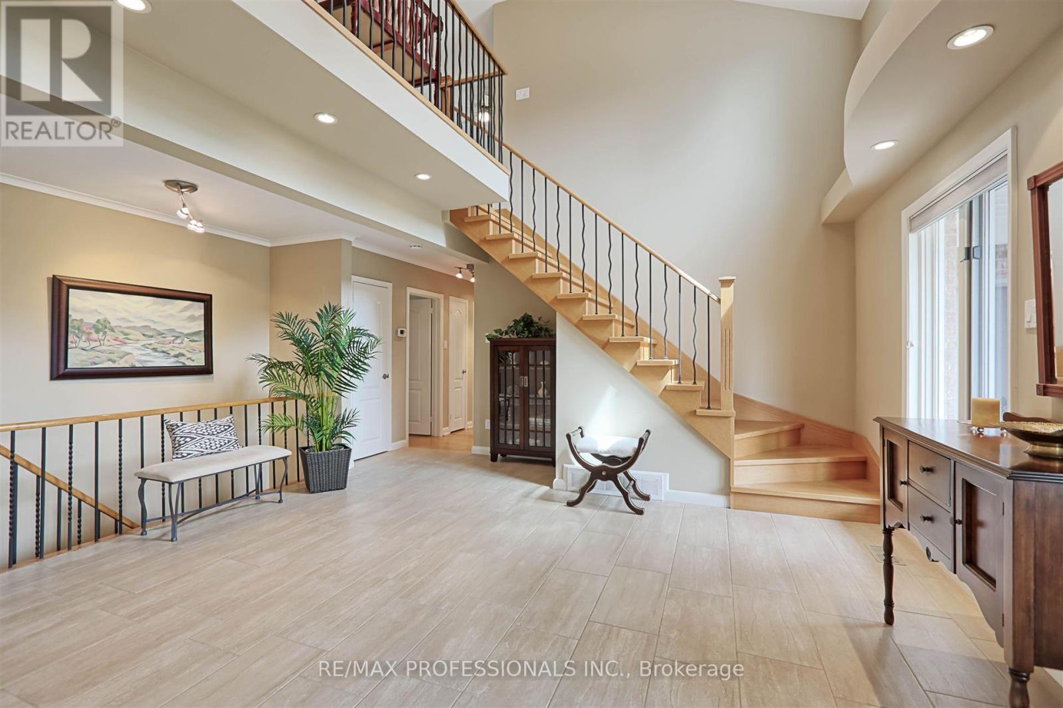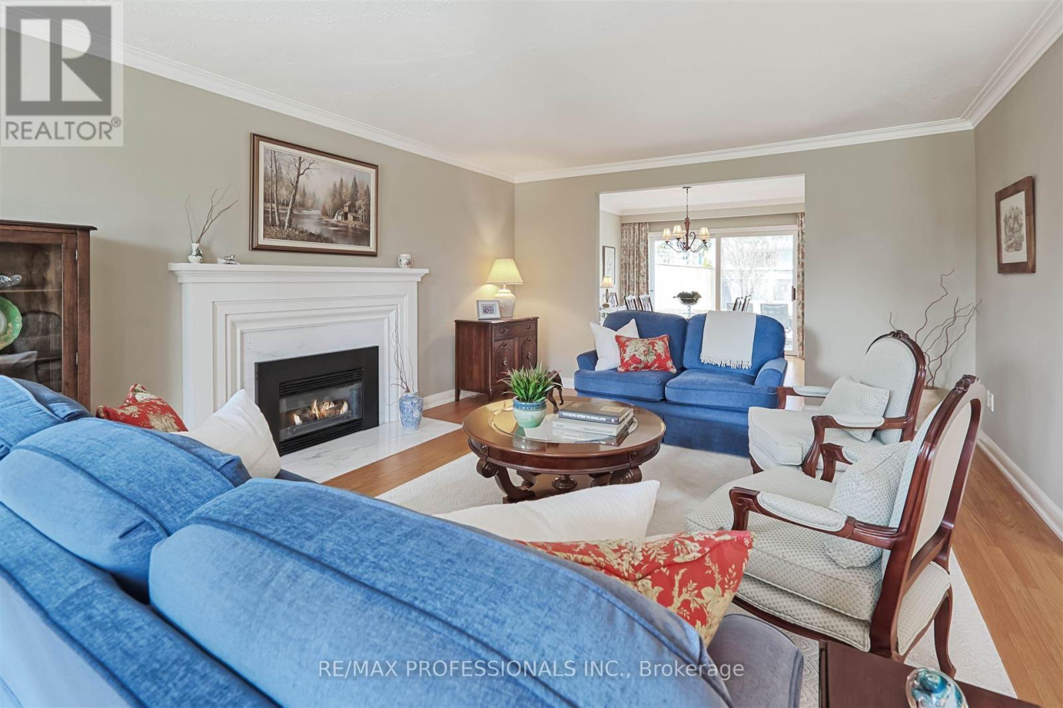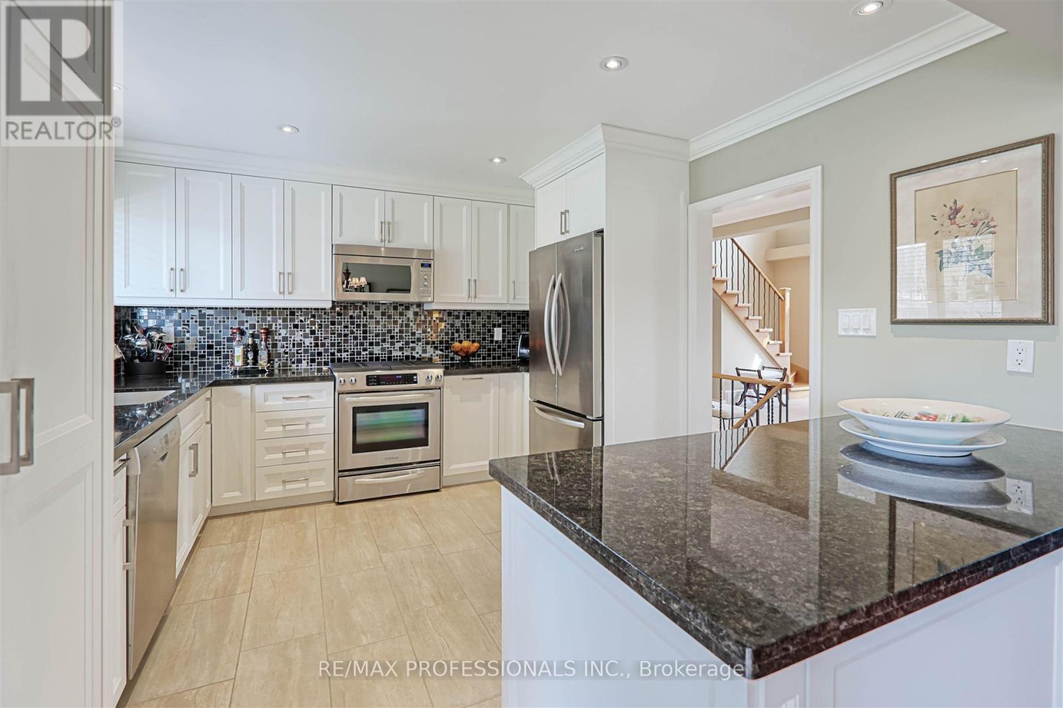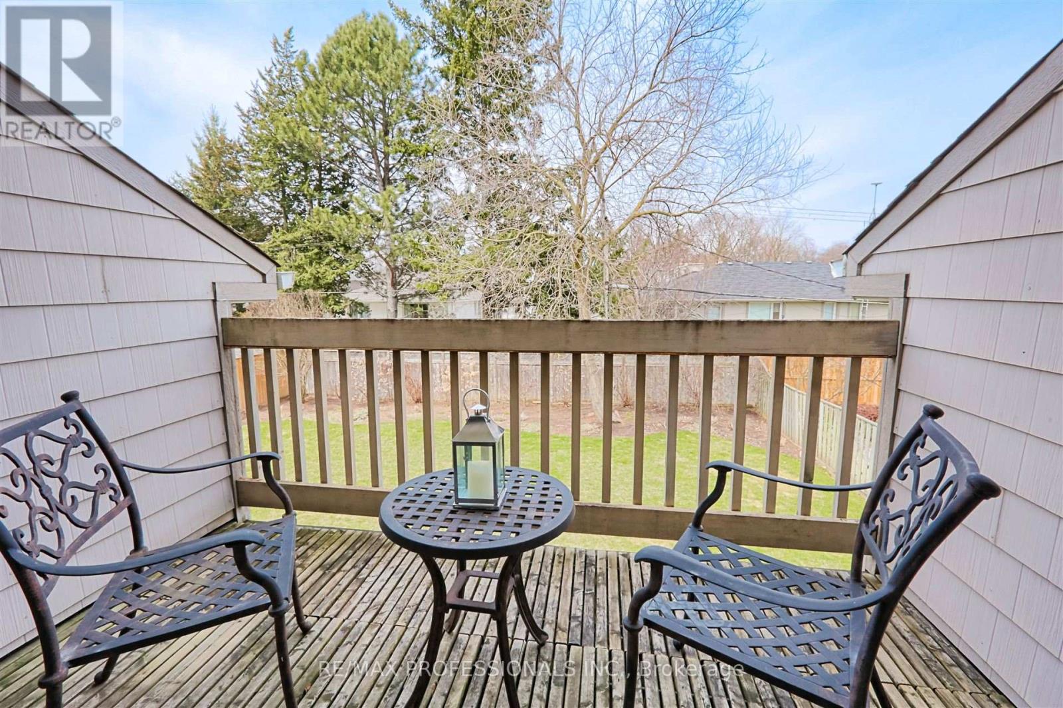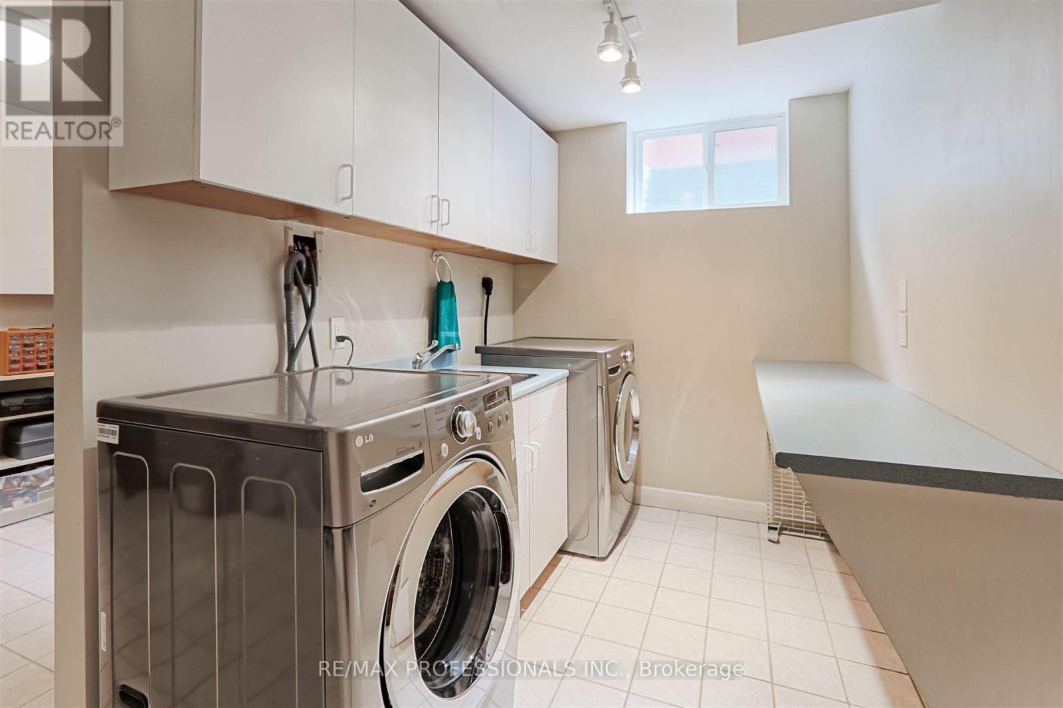3 Bedroom
4 Bathroom
2,500 - 3,000 ft2
Fireplace
Central Air Conditioning
Forced Air
Lawn Sprinkler
$2,399,000
Come and fall in love with this exceptional home boasting 2800 sqft of inviting living space. Designed by the previous owner, it provides an abundance of light that exudes spaciousness throughout. Enter the grand foyer with sunlight streaming in from the south facing oversized windows. A curved staircase leads to an open plan second level. Relax in your private suite with full 4 piece ensuite an oversized walk-in closet plus a Juliet balcony for summer evenings. A spacious, inviting family room with a gas fireplace plus a second Juliet balcony completes the second level. This lovely residence is located in sought after Princess Anne Manor on a prime street. St. Georges Golf and Country Club, St. George's Elementary School and Richview Collegiate are all within walking distance. Islington Golf and Country Club and James Gardens' walking trails are also minutes away. There is easy access to Kingsway shopping, downtown and Pearson Airport. A must see to be appreciated. (id:50976)
Property Details
|
MLS® Number
|
W12087449 |
|
Property Type
|
Single Family |
|
Community Name
|
Princess-Rosethorn |
|
Parking Space Total
|
6 |
|
Structure
|
Patio(s), Porch |
Building
|
Bathroom Total
|
4 |
|
Bedrooms Above Ground
|
3 |
|
Bedrooms Total
|
3 |
|
Amenities
|
Fireplace(s) |
|
Appliances
|
Garage Door Opener Remote(s), Central Vacuum, Water Heater, All, Dishwasher, Dryer, Freezer, Garage Door Opener, Microwave, Stove, Washer, Window Coverings, Refrigerator |
|
Basement Development
|
Finished |
|
Basement Type
|
Full (finished) |
|
Construction Style Attachment
|
Detached |
|
Cooling Type
|
Central Air Conditioning |
|
Exterior Finish
|
Aluminum Siding, Brick |
|
Fireplace Present
|
Yes |
|
Fireplace Total
|
3 |
|
Flooring Type
|
Ceramic, Tile, Hardwood, Carpeted |
|
Foundation Type
|
Block |
|
Half Bath Total
|
2 |
|
Heating Fuel
|
Natural Gas |
|
Heating Type
|
Forced Air |
|
Stories Total
|
2 |
|
Size Interior
|
2,500 - 3,000 Ft2 |
|
Type
|
House |
|
Utility Water
|
Municipal Water |
Parking
Land
|
Acreage
|
No |
|
Landscape Features
|
Lawn Sprinkler |
|
Sewer
|
Sanitary Sewer |
|
Size Depth
|
119 Ft ,2 In |
|
Size Frontage
|
65 Ft |
|
Size Irregular
|
65 X 119.2 Ft |
|
Size Total Text
|
65 X 119.2 Ft |
Rooms
| Level |
Type |
Length |
Width |
Dimensions |
|
Second Level |
Primary Bedroom |
6.64 m |
6.09 m |
6.64 m x 6.09 m |
|
Second Level |
Family Room |
9.26 m |
4.33 m |
9.26 m x 4.33 m |
|
Basement |
Utility Room |
4.54 m |
2.41 m |
4.54 m x 2.41 m |
|
Basement |
Recreational, Games Room |
10.32 m |
9.34 m |
10.32 m x 9.34 m |
|
Basement |
Laundry Room |
4.67 m |
3.88 m |
4.67 m x 3.88 m |
|
Ground Level |
Foyer |
5.73 m |
3.77 m |
5.73 m x 3.77 m |
|
Ground Level |
Living Room |
5.73 m |
4.17 m |
5.73 m x 4.17 m |
|
Ground Level |
Dining Room |
3.51 m |
3.31 m |
3.51 m x 3.31 m |
|
Ground Level |
Kitchen |
3.65 m |
3.51 m |
3.65 m x 3.51 m |
|
Ground Level |
Bedroom |
4.43 m |
3.04 m |
4.43 m x 3.04 m |
|
Ground Level |
Bedroom |
4.43 m |
4.14 m |
4.43 m x 4.14 m |
https://www.realtor.ca/real-estate/28178361/54-prince-george-drive-toronto-princess-rosethorn-princess-rosethorn




