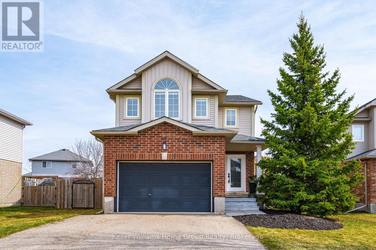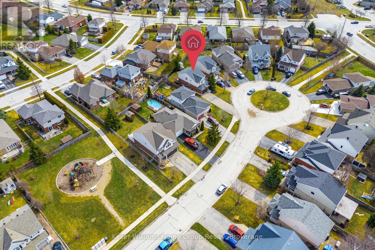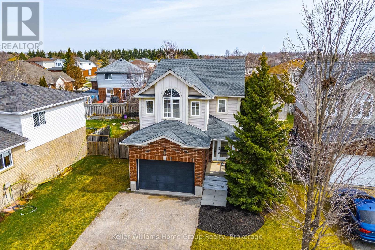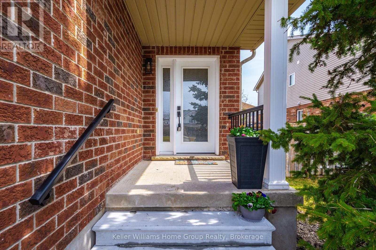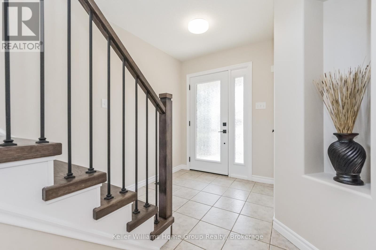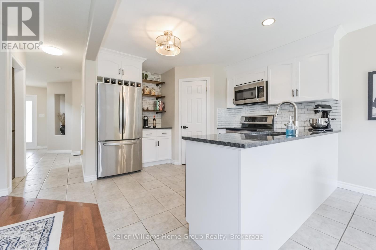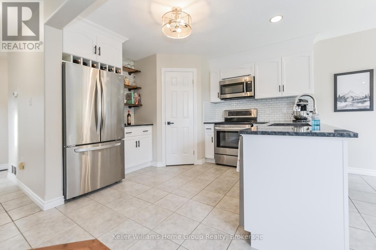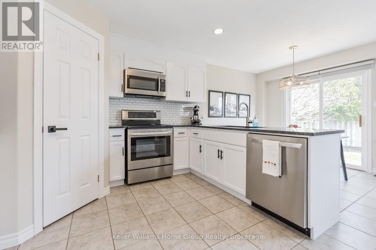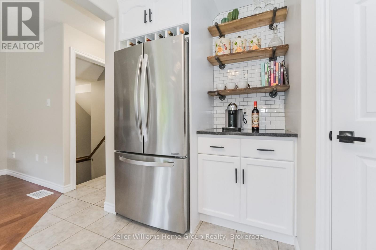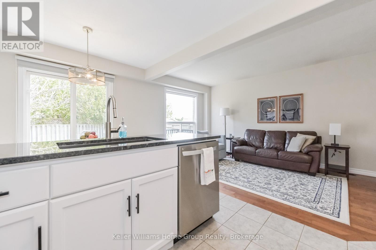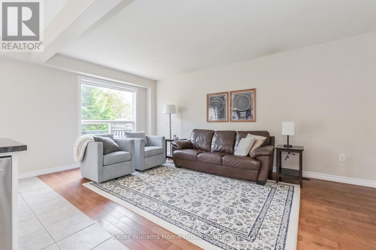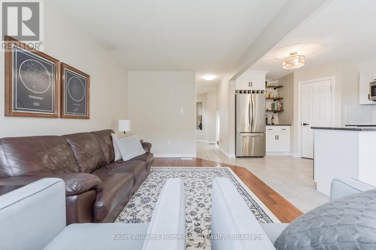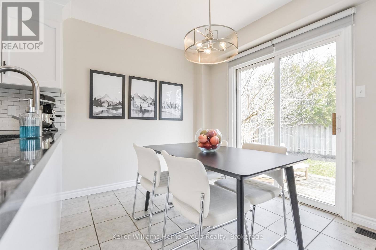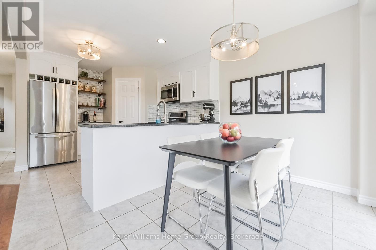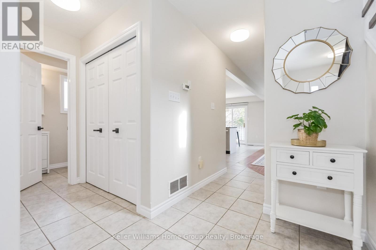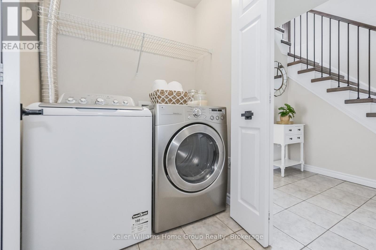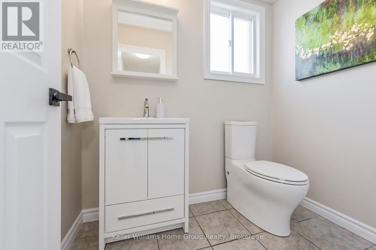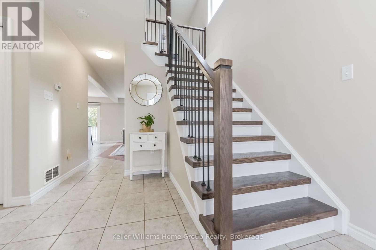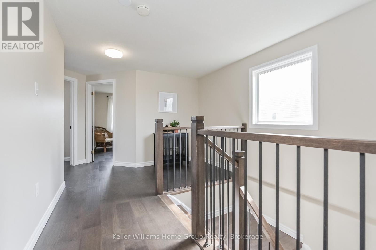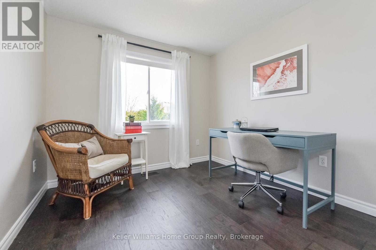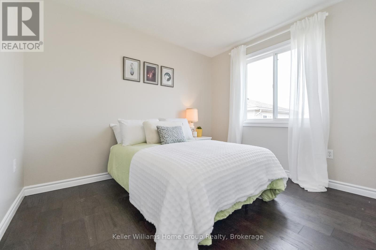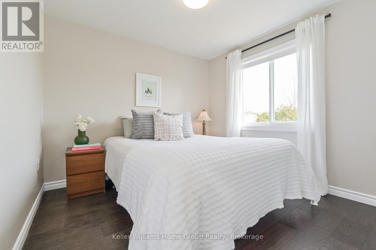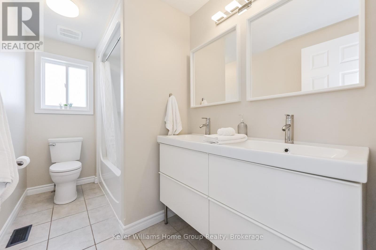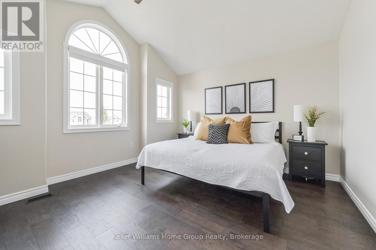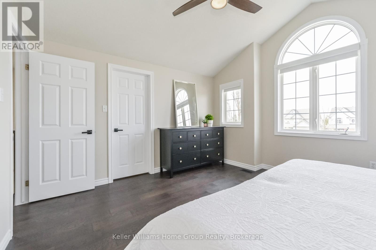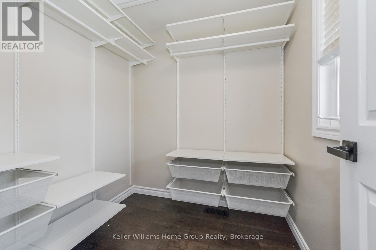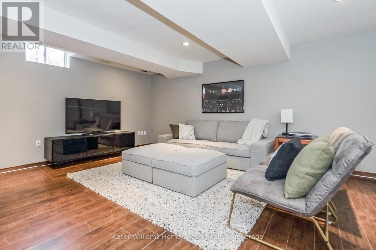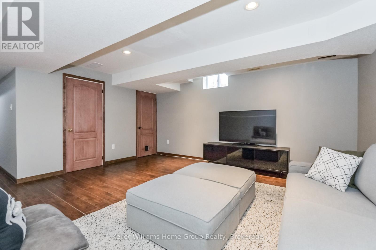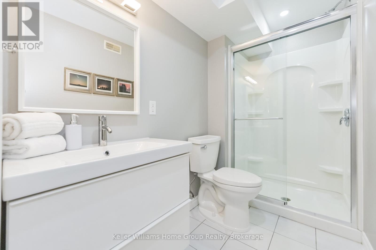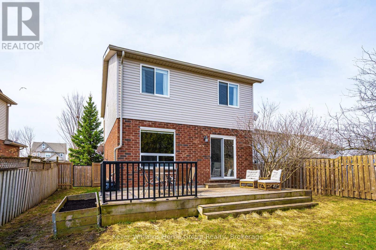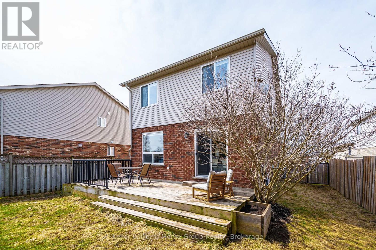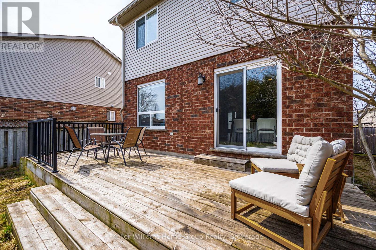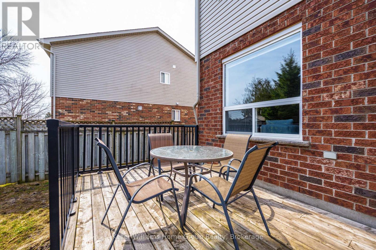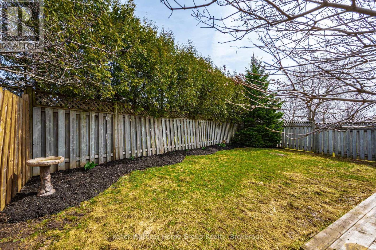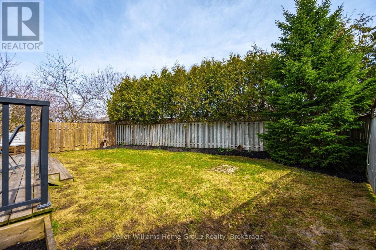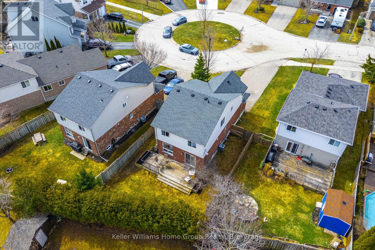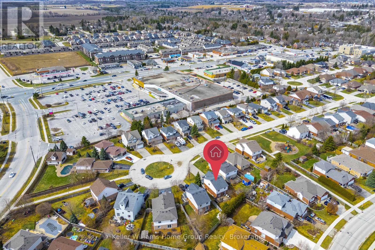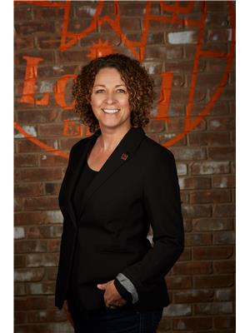4 Bedroom
3 Bathroom
1,500 - 2,000 ft2
Central Air Conditioning
Forced Air
$899,000
Fantastic south end location! This beautifully maintained and updated 4-bedroom, 3-bathroom home is fully finished from top to bottom. Tucked away on a quiet cul-de-sac in one of Fergus's most desirable neighbourhoods, this spacious welcoming entryway flows efficiently towards, garage access, a private powder room, and a main floor laundry closet. A spacious, bright main floor featuring hardwood and ceramic throughout, flows to the back of the home where an updated kitchen boasts granite countertops, a large pantry, and stainless appliances (2018). With sliding doors off the kitchen that lead to a spacious deck, perfect for outdoor dining and entertaining. Upstairs, the generous primary bedroom offers a vaulted ceiling, walk-in closet, and access to beautifully updated bathroom, along with 3 addiitional bedrooms. Additional highlights include a cold cellar, and full basement bathroom with large shower, with in floor heat. Updated roof (2017), and front door (2017).This move-in ready gem is a must-see! (id:50976)
Property Details
|
MLS® Number
|
X12087404 |
|
Property Type
|
Single Family |
|
Community Name
|
Fergus |
|
Features
|
Sump Pump |
|
Parking Space Total
|
6 |
Building
|
Bathroom Total
|
3 |
|
Bedrooms Above Ground
|
4 |
|
Bedrooms Total
|
4 |
|
Appliances
|
Dishwasher, Dryer, Microwave, Hood Fan, Satellite Dish, Stove, Washer |
|
Basement Type
|
Full |
|
Construction Style Attachment
|
Detached |
|
Cooling Type
|
Central Air Conditioning |
|
Exterior Finish
|
Brick Veneer, Vinyl Siding |
|
Foundation Type
|
Poured Concrete |
|
Half Bath Total
|
1 |
|
Heating Fuel
|
Natural Gas |
|
Heating Type
|
Forced Air |
|
Stories Total
|
2 |
|
Size Interior
|
1,500 - 2,000 Ft2 |
|
Type
|
House |
|
Utility Water
|
Municipal Water |
Parking
Land
|
Acreage
|
No |
|
Sewer
|
Sanitary Sewer |
|
Size Frontage
|
58 Ft ,1 In |
|
Size Irregular
|
58.1 Ft |
|
Size Total Text
|
58.1 Ft |
|
Zoning Description
|
R1-5 |
Rooms
| Level |
Type |
Length |
Width |
Dimensions |
|
Second Level |
Bathroom |
|
|
Measurements not available |
|
Second Level |
Bedroom |
2.81 m |
3.22 m |
2.81 m x 3.22 m |
|
Second Level |
Bedroom |
3.57 m |
3.57 m |
3.57 m x 3.57 m |
|
Second Level |
Bedroom |
3.33 m |
2.9 m |
3.33 m x 2.9 m |
|
Second Level |
Primary Bedroom |
4.39 m |
4 m |
4.39 m x 4 m |
|
Basement |
Recreational, Games Room |
5.99 m |
5.09 m |
5.99 m x 5.09 m |
|
Basement |
Bathroom |
|
|
Measurements not available |
|
Main Level |
Bathroom |
|
|
Measurements not available |
|
Main Level |
Dining Room |
3.16 m |
2.45 m |
3.16 m x 2.45 m |
|
Main Level |
Kitchen |
3.16 m |
3.54 m |
3.16 m x 3.54 m |
|
Main Level |
Living Room |
2.88 m |
5.21 m |
2.88 m x 5.21 m |
https://www.realtor.ca/real-estate/28178116/66-pattison-place-centre-wellington-fergus-fergus



