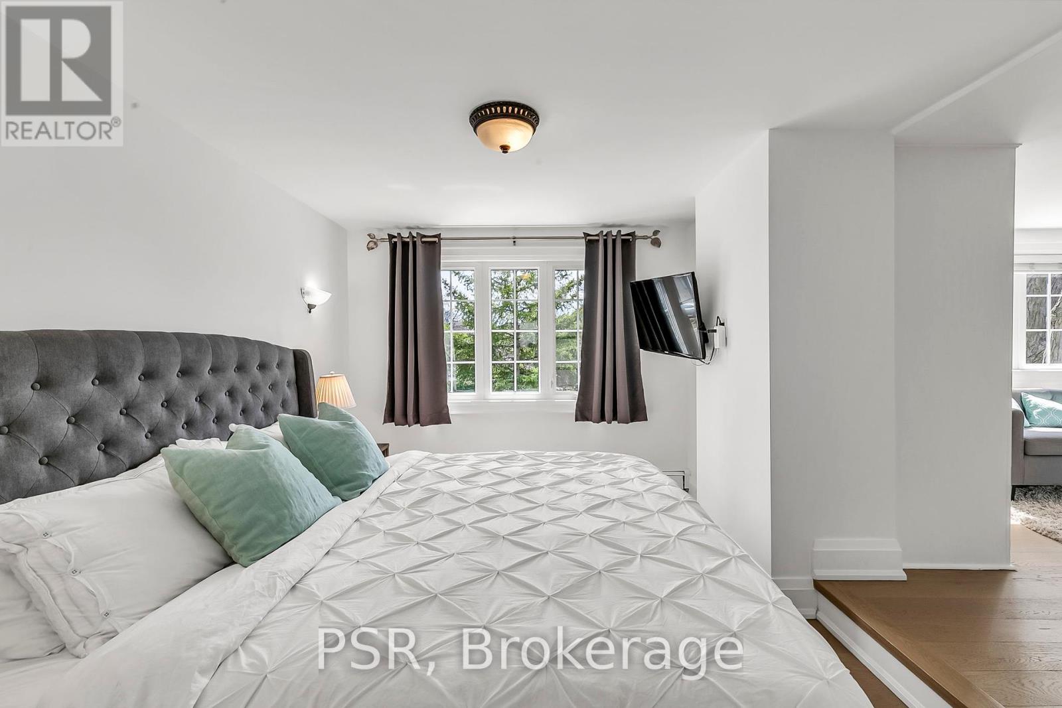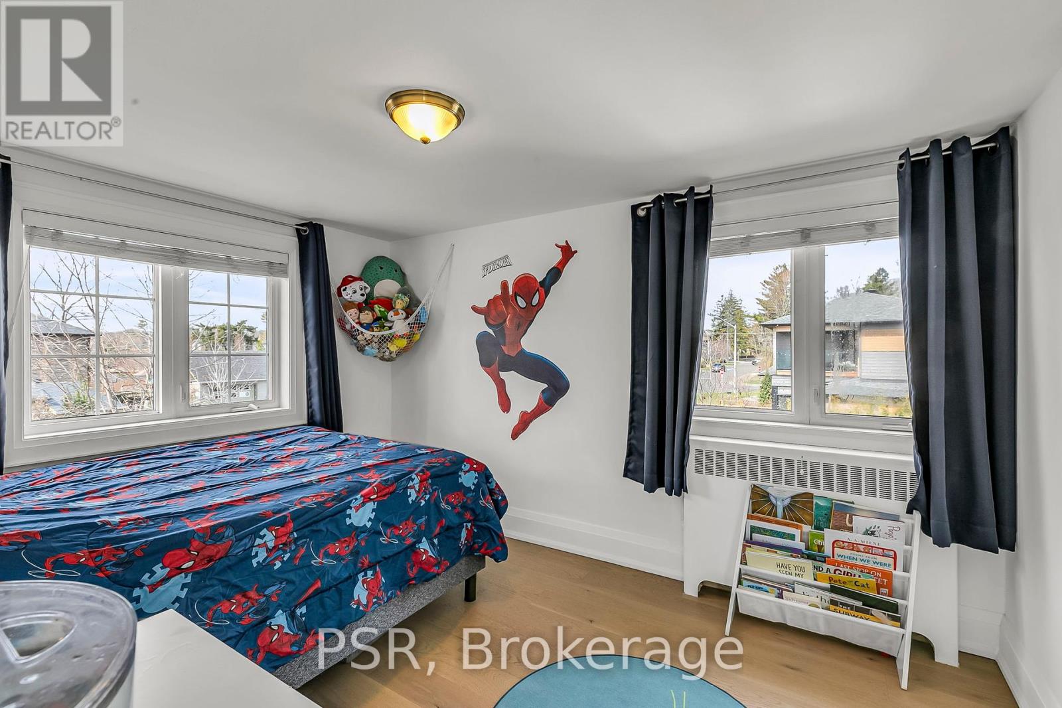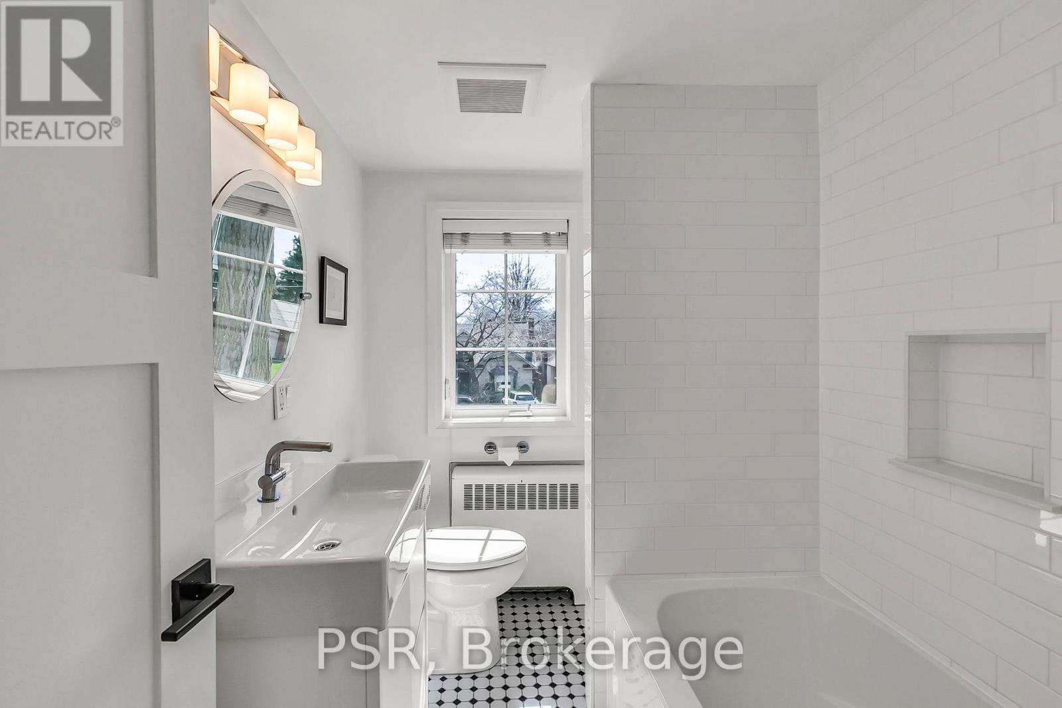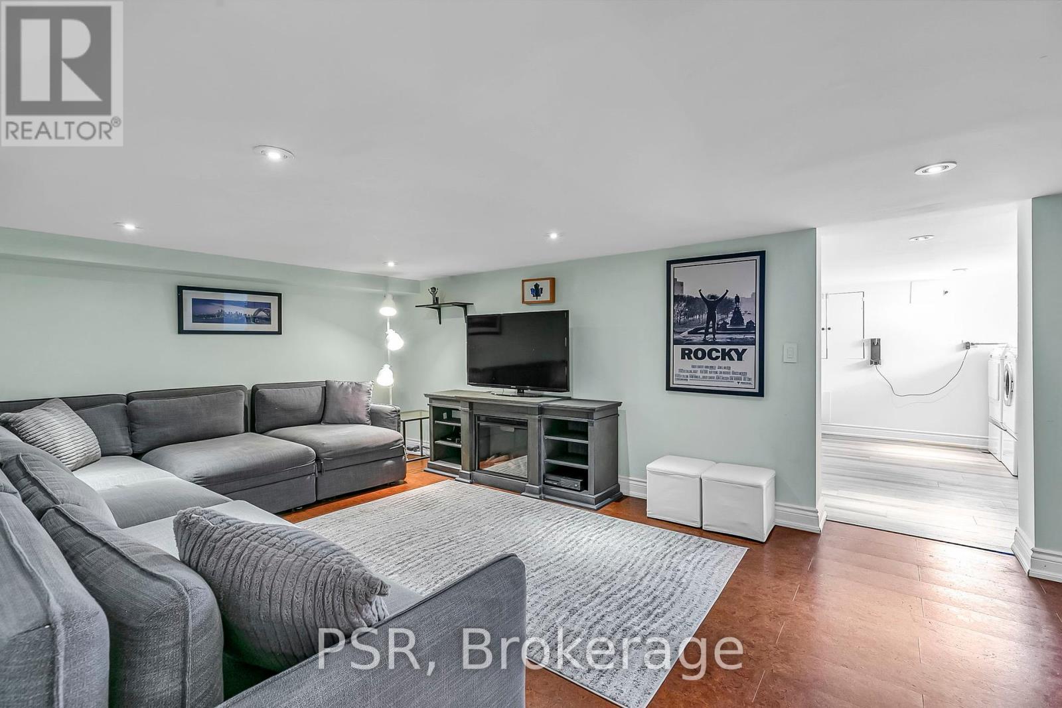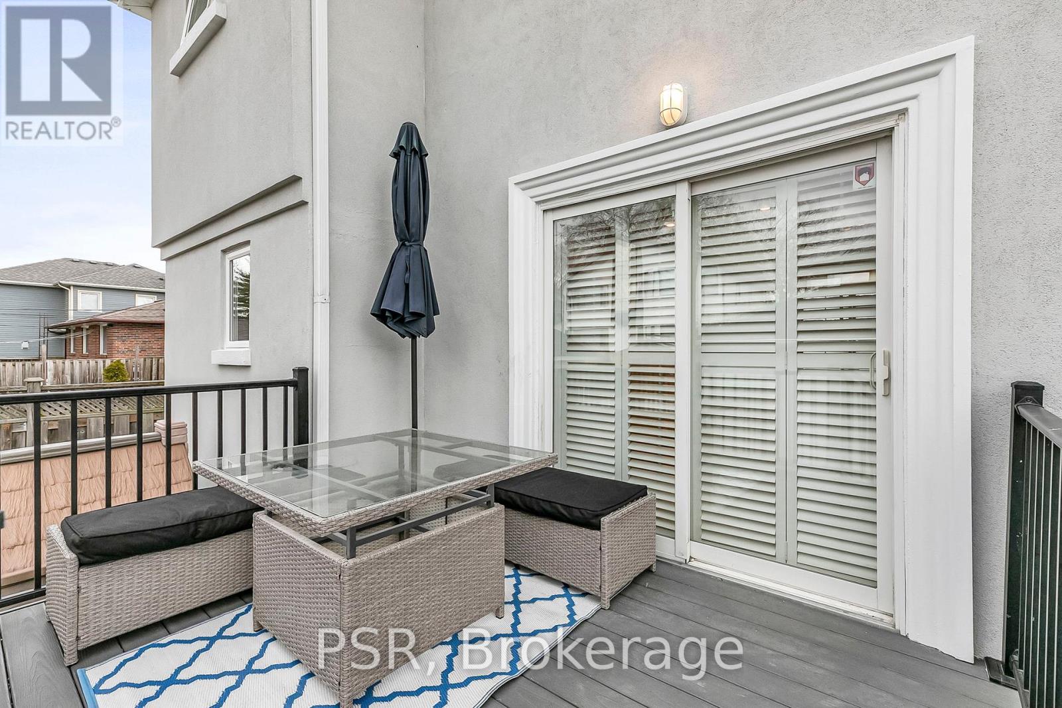4 Bedroom
3 Bathroom
1,500 - 2,000 ft2
Fireplace
Radiant Heat
$1,429,000
Welcome to one of Mississauga's most central and coveted family-friendly neighbourhoods just steps from the GO Train, the vibrant shops and restaurants of Port Credit, serene Lake Ontario, and lush Spruce Park. This beautifully updated 2-storey, 3-bedroom, 2.5-bath detached home offers the perfect blend of location, lifestyle, and luxury. Step inside to discover a recently renovated open-concept main floor, thoughtfully designed for modern living and entertaining. The heart of the home features a spacious kitchen island with breakfast bar, elegant white oak flooring, and custom doors and trim throughout. Expansive south-facing windows on both levels fill the home with natural light all day long. Upstairs, the generous primary suite offers a peaceful retreat with a cozy sitting area, two large built-in wardrobe closets, and a spa-inspired 4-piece ensuite complete with a soaker tub and separate shower. The finished basement adds incredible flexibility with a bright family room, office or 4th bedroom, and a stylish, open-concept laundry room with XL counter and sink ideal for busy households. Enjoy parking for three with a fully detached garage and double-wide driveway, and rest easy knowing your kids have access to some of the areas top-rated schools, including Mineola Public, Port Credit Secondary, and Mentor College. Don't miss this rare opportunity to live in one of Mississauga's most desirable communities. (id:50976)
Property Details
|
MLS® Number
|
W12087271 |
|
Property Type
|
Single Family |
|
Community Name
|
Mineola |
|
Amenities Near By
|
Park, Public Transit, Schools |
|
Features
|
Level Lot, Irregular Lot Size, Flat Site, Carpet Free |
|
Parking Space Total
|
3 |
Building
|
Bathroom Total
|
3 |
|
Bedrooms Above Ground
|
3 |
|
Bedrooms Below Ground
|
1 |
|
Bedrooms Total
|
4 |
|
Age
|
51 To 99 Years |
|
Appliances
|
Garage Door Opener Remote(s), Water Heater, Dishwasher, Dryer, Microwave, Stove, Washer, Refrigerator |
|
Basement Type
|
Full |
|
Construction Style Attachment
|
Detached |
|
Exterior Finish
|
Stucco |
|
Fireplace Present
|
Yes |
|
Fireplace Total
|
1 |
|
Flooring Type
|
Hardwood, Cork, Tile, Porcelain Tile |
|
Foundation Type
|
Block |
|
Half Bath Total
|
1 |
|
Heating Fuel
|
Natural Gas |
|
Heating Type
|
Radiant Heat |
|
Stories Total
|
2 |
|
Size Interior
|
1,500 - 2,000 Ft2 |
|
Type
|
House |
|
Utility Water
|
Municipal Water |
Parking
Land
|
Acreage
|
No |
|
Fence Type
|
Fenced Yard |
|
Land Amenities
|
Park, Public Transit, Schools |
|
Sewer
|
Sanitary Sewer |
|
Size Depth
|
113 Ft ,2 In |
|
Size Frontage
|
50 Ft ,7 In |
|
Size Irregular
|
50.6 X 113.2 Ft ; 50.56' X 113.22 'x 50.03' X 108.14' |
|
Size Total Text
|
50.6 X 113.2 Ft ; 50.56' X 113.22 'x 50.03' X 108.14' |
Rooms
| Level |
Type |
Length |
Width |
Dimensions |
|
Second Level |
Primary Bedroom |
3.25 m |
2.84 m |
3.25 m x 2.84 m |
|
Second Level |
Bathroom |
3.25 m |
2.84 m |
3.25 m x 2.84 m |
|
Second Level |
Bedroom 2 |
3.63 m |
2.77 m |
3.63 m x 2.77 m |
|
Second Level |
Bedroom 3 |
2.95 m |
2.34 m |
2.95 m x 2.34 m |
|
Second Level |
Bathroom |
2.34 m |
1.6 m |
2.34 m x 1.6 m |
|
Lower Level |
Family Room |
5.94 m |
3.43 m |
5.94 m x 3.43 m |
|
Lower Level |
Laundry Room |
3.33 m |
2.57 m |
3.33 m x 2.57 m |
|
Lower Level |
Den |
4.88 m |
2.54 m |
4.88 m x 2.54 m |
|
Main Level |
Living Room |
4.83 m |
3.58 m |
4.83 m x 3.58 m |
|
Main Level |
Dining Room |
5.59 m |
2.97 m |
5.59 m x 2.97 m |
|
Main Level |
Kitchen |
7.47 m |
2.77 m |
7.47 m x 2.77 m |
Utilities
|
Cable
|
Installed |
|
Sewer
|
Installed |
https://www.realtor.ca/real-estate/28178026/97-troy-street-mississauga-mineola-mineola



















