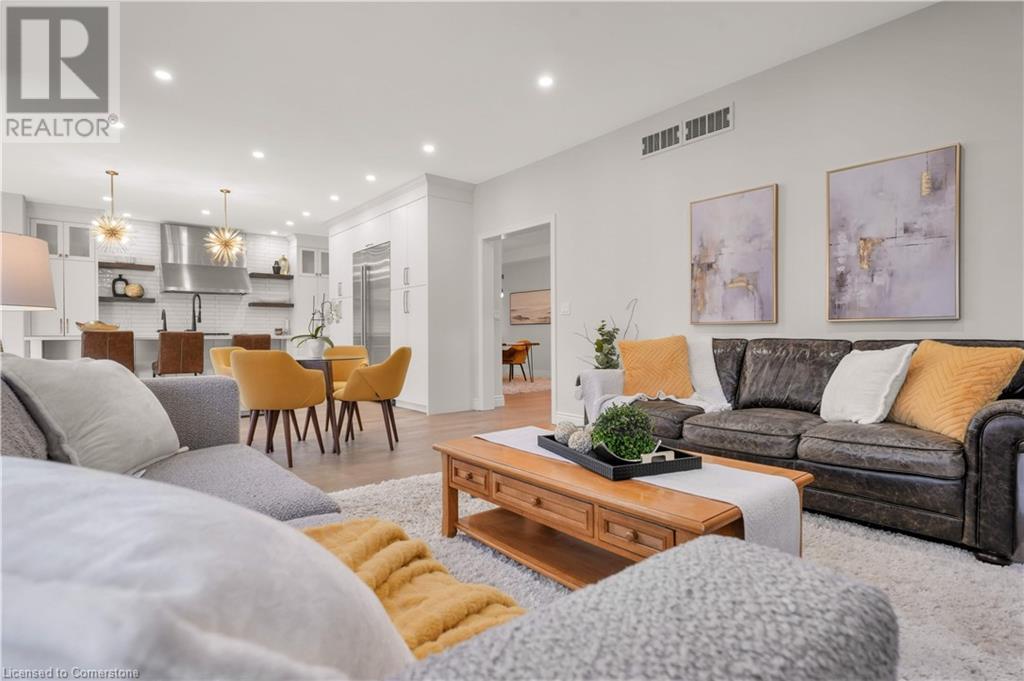4 Bedroom
4 Bathroom
3,180 ft2
2 Level
Fireplace
Central Air Conditioning
Forced Air
$1,199,900
The Wren model by Eden Homes with 3,200 sq ft of fabulous family living. This “Energy Star Rated” home has been completely renovated with over $200,000 spent in the last couple years. It features 4 bedrooms and 3.5 baths. The focal point is the dream kitchen, professionally designed including vinyl wrapped cabinets, quartz counters, subway tile backsplash, Jenn Air appliances including a 48 “ Pro -style dual fuel convection range w/ double ovens, 6 burners and a griddle, stainless hood w/ radiant heat warming, 48” side by side fridge plus other features are too numerous to list. The layout is open and bright with 9 foot ceilings, a 2 story foyer and large windows. All flooring has been replaced with engineered plank flooring and porcelain tile. All bathrooms have been renovated. The en-suite features a freestanding Italian tub, 2 sinks, walk-in shower and privacy toilet. Riobel and Kohler plumbing fixtures throughout plus brushed nickel door handles. Notice the free floating custom wood shelving tastefully installed through out the home. Freshly painted top to bottom including the ceilings and trim. Energy Star rated homes have upgraded insulation, 2 x 6 construction, reduce drafts and are designed to be more energy efficient. Only 15 minutes to Waterloo, this home is on a quiet crescent with Wellesley Public school a cple minutes’ walk. Enjoy the pergola on the large deck or sit on the front porch and take in the naturalized area and ponds. The front porch was an extra not seen on many of these models. (id:50976)
Open House
This property has open houses!
Starts at:
2:00 pm
Ends at:
4:00 pm
Property Details
|
MLS® Number
|
40714439 |
|
Property Type
|
Single Family |
|
Amenities Near By
|
Park, Place Of Worship, Playground, Schools |
|
Community Features
|
Community Centre |
|
Equipment Type
|
Water Heater |
|
Features
|
Automatic Garage Door Opener |
|
Parking Space Total
|
4 |
|
Rental Equipment Type
|
Water Heater |
Building
|
Bathroom Total
|
4 |
|
Bedrooms Above Ground
|
4 |
|
Bedrooms Total
|
4 |
|
Appliances
|
Central Vacuum, Dishwasher, Dryer, Freezer, Refrigerator, Washer, Gas Stove(s), Hood Fan, Window Coverings, Garage Door Opener |
|
Architectural Style
|
2 Level |
|
Basement Development
|
Unfinished |
|
Basement Type
|
Full (unfinished) |
|
Constructed Date
|
2008 |
|
Construction Style Attachment
|
Detached |
|
Cooling Type
|
Central Air Conditioning |
|
Exterior Finish
|
Brick, Stucco |
|
Fireplace Present
|
Yes |
|
Fireplace Total
|
1 |
|
Foundation Type
|
Poured Concrete |
|
Half Bath Total
|
1 |
|
Heating Fuel
|
Natural Gas |
|
Heating Type
|
Forced Air |
|
Stories Total
|
2 |
|
Size Interior
|
3,180 Ft2 |
|
Type
|
House |
|
Utility Water
|
Municipal Water |
Parking
Land
|
Acreage
|
No |
|
Land Amenities
|
Park, Place Of Worship, Playground, Schools |
|
Sewer
|
Municipal Sewage System |
|
Size Depth
|
122 Ft |
|
Size Frontage
|
52 Ft |
|
Size Total Text
|
Under 1/2 Acre |
|
Zoning Description
|
Ur |
Rooms
| Level |
Type |
Length |
Width |
Dimensions |
|
Second Level |
Other |
|
|
10'1'' x 5'2'' |
|
Second Level |
Primary Bedroom |
|
|
22'5'' x 15'7'' |
|
Second Level |
4pc Bathroom |
|
|
10'11'' x 5'9'' |
|
Second Level |
4pc Bathroom |
|
|
4'11'' x 8'0'' |
|
Second Level |
5pc Bathroom |
|
|
18'6'' x 10'0'' |
|
Second Level |
Bedroom |
|
|
16'11'' x 10'8'' |
|
Second Level |
Bedroom |
|
|
16'11'' x 10'9'' |
|
Second Level |
Bedroom |
|
|
13'0'' x 10'7'' |
|
Basement |
Other |
|
|
38'3'' x 54'2'' |
|
Basement |
Cold Room |
|
|
20'9'' x 8'9'' |
|
Main Level |
2pc Bathroom |
|
|
3'0'' x 7'3'' |
|
Main Level |
Dining Room |
|
|
15'9'' x 12'0'' |
|
Main Level |
Family Room |
|
|
22'2'' x 14'0'' |
|
Main Level |
Foyer |
|
|
8'8'' x 9'7'' |
|
Main Level |
Kitchen |
|
|
16'2'' x 18'2'' |
|
Main Level |
Laundry Room |
|
|
6'7'' x 8'0'' |
|
Main Level |
Living Room |
|
|
12'3'' x 13'7'' |
|
Main Level |
Office |
|
|
10'0'' x 12'0'' |
https://www.realtor.ca/real-estate/28177971/70-schweitzer-crescent-wellesley
























































