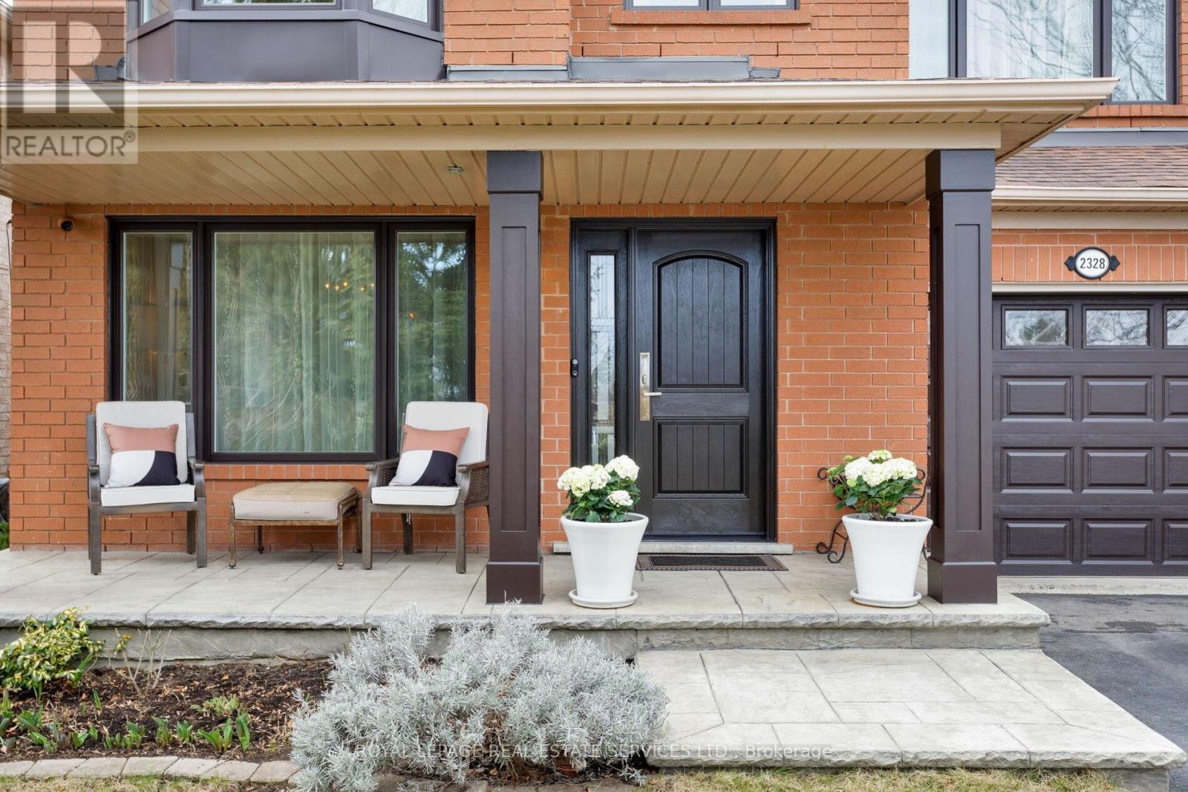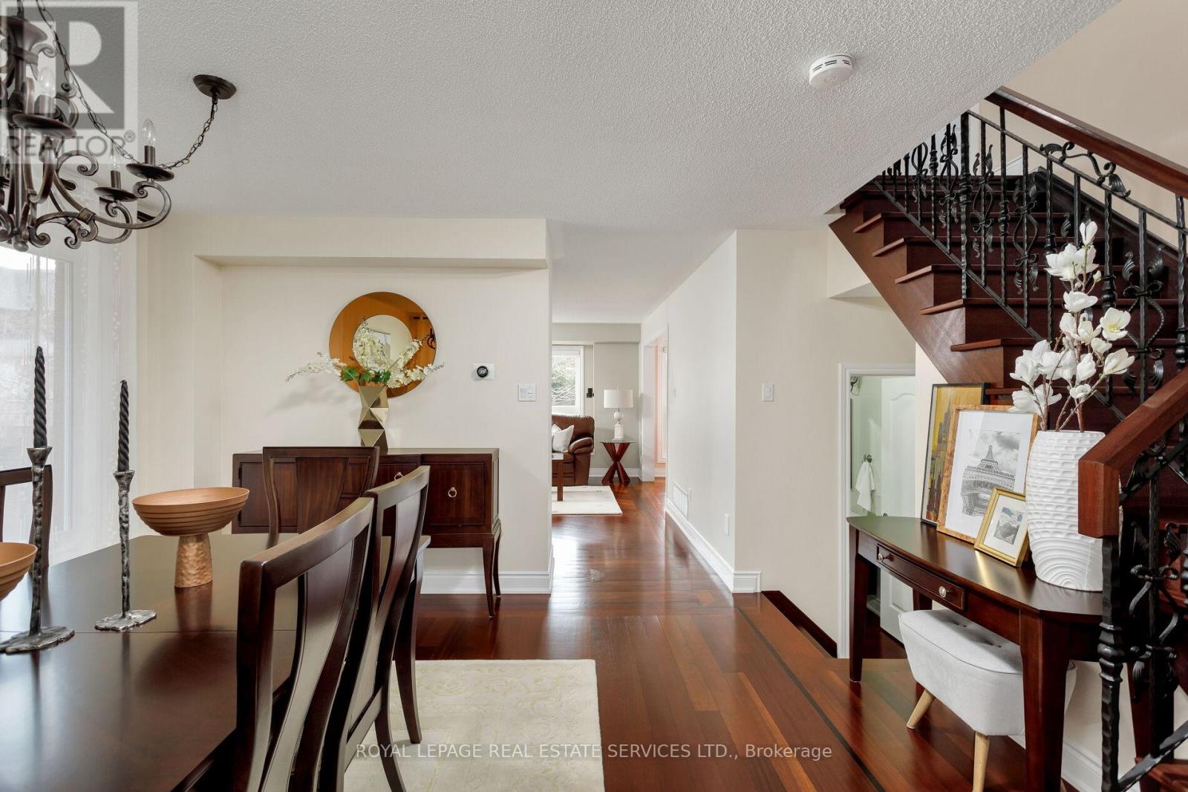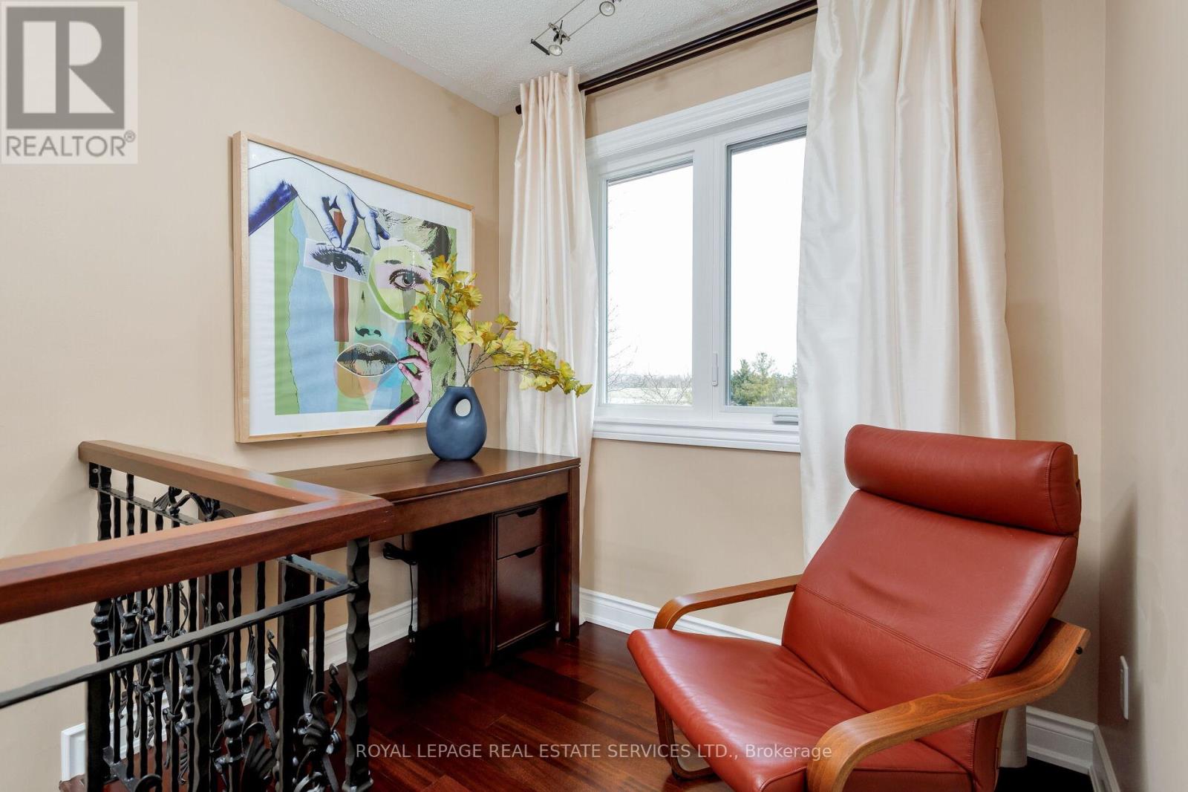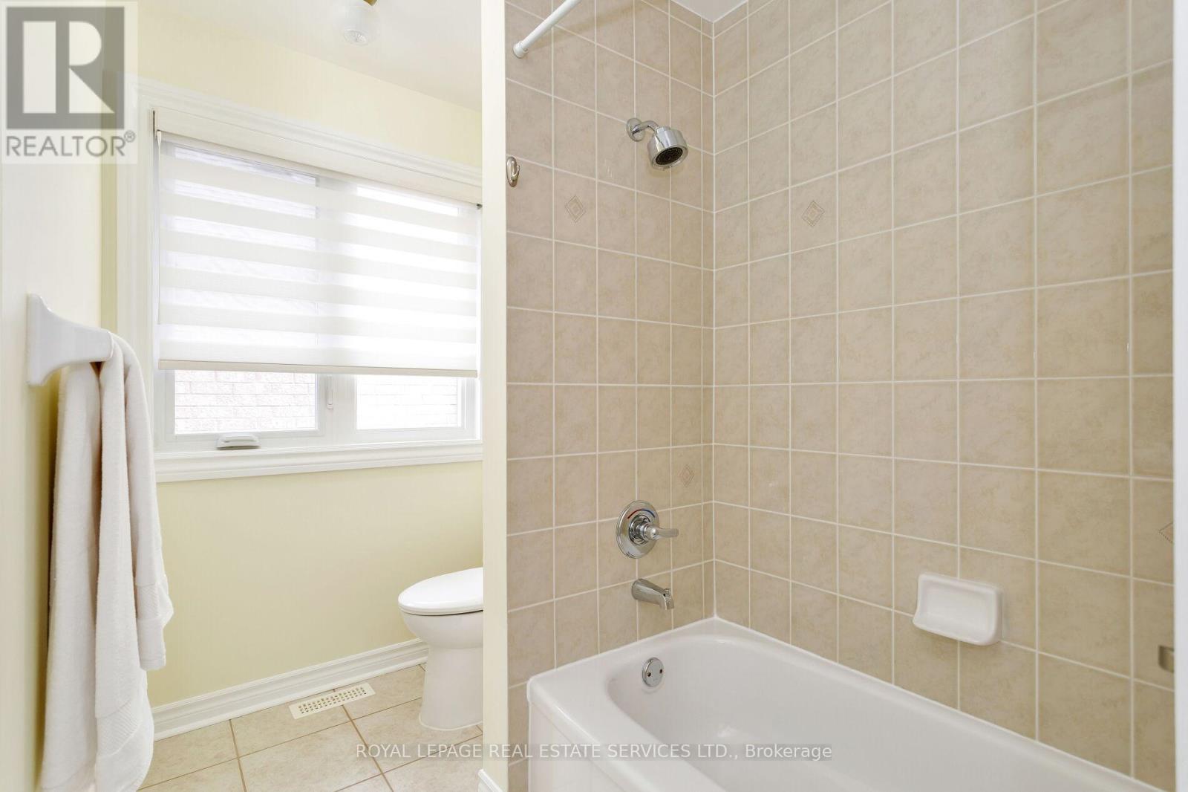3 Bedroom
3 Bathroom
1,500 - 2,000 ft2
Fireplace
Central Air Conditioning
Forced Air
Landscaped
$1,449,000
Discover West Oak Trails, one of Oakville's most sought-after family neighborhood's, where scenic woodlands, winding trails, & lush parks offer a perfect blend of natural beauty & urban convenience. With excellent schools, shopping, dining, Oakville Trafalgar Memorial Hospital, & major highways all just minutes away, this walkable community is ideal for active families & commuters alike. This beautifully presented Mattamy Southcreek model offers 3 bedrooms, 2.5 bathrooms, & approximately 1890 sq. ft. of thoughtfully designed living space, & more in the finished basement. Curb appeal abounds with an extra-long curved driveway (with parking for 4 cars), lovely gardens, mature trees, & a covered front veranda overlooking green space across the street. The private, fully fenced backyard is a serene oasis featuring an expansive stone patio, tall trees, lush gardens, & a premium arched gate with iron insert perfect for relaxing or entertaining. Inside, custom Brazilian Cherry hardwood floors span 2 levels, accentuating the striking staircase with upgraded scrolled iron pickets, while numerous recent improvements enhance both comfort and peace of mind. The open-concept living/dining room is bright & welcoming, while the cozy family room offers a gas fireplace with a custom feature wall & built-ins. The classic white kitchen impresses with granite counters, stainless steel appliances, a sunlit breakfast area & a garden door to the patio. Upstairs, you'll find 3 spacious bedrooms & 2 full bathrooms including the primary retreat boasting a 4-piece ensuite bath with a corner soaker tub, & separate shower with a bench seat. The finished lower level adds valuable living space with pot lights, wide-plank laminate flooring, a large recreation room, an open-concept office/gym, & a bright laundry room. This exceptional home blends timeless design with everyday functionality, making it perfect for growing families & modern lifestyles. (id:50976)
Property Details
|
MLS® Number
|
W12086904 |
|
Property Type
|
Single Family |
|
Community Name
|
1022 - WT West Oak Trails |
|
Amenities Near By
|
Hospital, Park, Public Transit, Schools |
|
Equipment Type
|
Water Heater |
|
Features
|
Ravine, Level |
|
Parking Space Total
|
5 |
|
Rental Equipment Type
|
Water Heater |
|
Structure
|
Patio(s), Porch |
Building
|
Bathroom Total
|
3 |
|
Bedrooms Above Ground
|
3 |
|
Bedrooms Total
|
3 |
|
Age
|
31 To 50 Years |
|
Amenities
|
Fireplace(s) |
|
Appliances
|
Dishwasher, Dryer, Stove, Washer, Water Softener, Window Coverings, Refrigerator |
|
Basement Development
|
Finished |
|
Basement Type
|
Full (finished) |
|
Construction Style Attachment
|
Detached |
|
Cooling Type
|
Central Air Conditioning |
|
Exterior Finish
|
Brick |
|
Fireplace Present
|
Yes |
|
Fireplace Total
|
1 |
|
Flooring Type
|
Hardwood, Laminate |
|
Foundation Type
|
Unknown |
|
Half Bath Total
|
1 |
|
Heating Fuel
|
Natural Gas |
|
Heating Type
|
Forced Air |
|
Stories Total
|
2 |
|
Size Interior
|
1,500 - 2,000 Ft2 |
|
Type
|
House |
|
Utility Water
|
Municipal Water |
Parking
Land
|
Acreage
|
No |
|
Land Amenities
|
Hospital, Park, Public Transit, Schools |
|
Landscape Features
|
Landscaped |
|
Sewer
|
Sanitary Sewer |
|
Size Depth
|
85 Ft ,3 In |
|
Size Frontage
|
36 Ft ,1 In |
|
Size Irregular
|
36.1 X 85.3 Ft |
|
Size Total Text
|
36.1 X 85.3 Ft |
|
Zoning Description
|
Rl6 |
Rooms
| Level |
Type |
Length |
Width |
Dimensions |
|
Second Level |
Primary Bedroom |
5.41 m |
4.27 m |
5.41 m x 4.27 m |
|
Second Level |
Bedroom 2 |
4.32 m |
3.05 m |
4.32 m x 3.05 m |
|
Second Level |
Bedroom 3 |
3.89 m |
3 m |
3.89 m x 3 m |
|
Basement |
Recreational, Games Room |
8.33 m |
3.3 m |
8.33 m x 3.3 m |
|
Basement |
Other |
4.14 m |
2.67 m |
4.14 m x 2.67 m |
|
Main Level |
Living Room |
5.08 m |
3.73 m |
5.08 m x 3.73 m |
|
Main Level |
Kitchen |
3.63 m |
2.72 m |
3.63 m x 2.72 m |
|
Main Level |
Eating Area |
3.61 m |
1.93 m |
3.61 m x 1.93 m |
|
Main Level |
Family Room |
5.61 m |
4.27 m |
5.61 m x 4.27 m |
https://www.realtor.ca/real-estate/28177122/2328-proudfoot-trail-oakville-1022-wt-west-oak-trails-1022-wt-west-oak-trails






















































