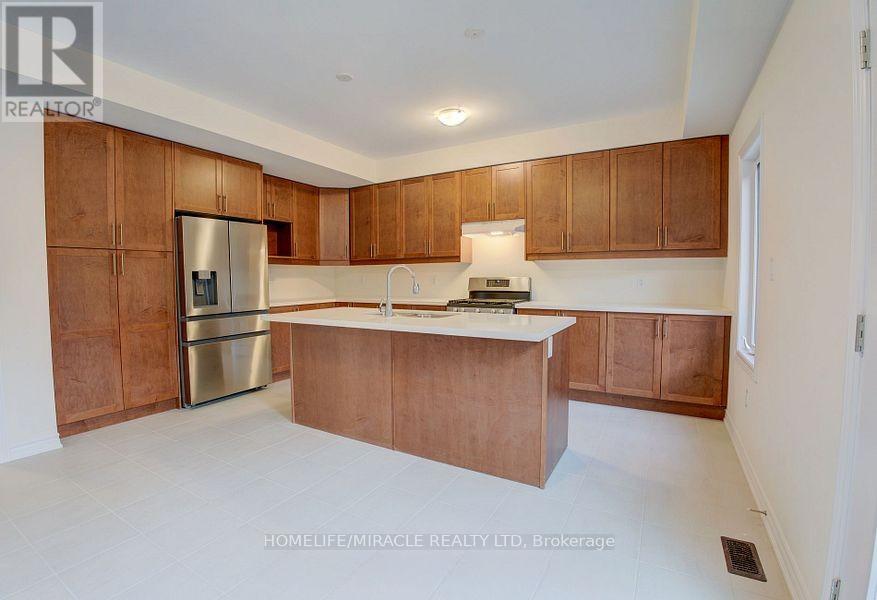4 Bedroom
5 Bathroom
3,000 - 3,500 ft2
Fireplace
Central Air Conditioning
Forced Air
$1,299,999
Presenting a stunning newly built masterpiece in Oshawa by renowned builder Treasure Hill Homes. This elegant 3,106 sq. ft. detached home features a striking stone front, 4 spacious bedrooms, and 5 beautifully designed washrooms. The primary suite offers a serene retreat with his and hers walk-in closets, while the additional bedrooms include Jack & Jill baths and a private ensuite in the fourth bedroom. Enjoy a fully finished basement featuring a legal side entrance, private laundry, two spacious bedrooms, a full bathroom, and a well-equipped kitchen, perfect for extended family use or generating rental income. Thoughtfully upgraded throughout with gleaming hardwood floors, 8-ft doors on the main level, a large family room, and a gourmet kitchen perfect for entertaining. A perfect blend of luxury, comfort, and style. Don't miss this exceptional opportunity! (id:50976)
Open House
This property has open houses!
Starts at:
1:00 pm
Ends at:
4:00 pm
Starts at:
1:00 pm
Ends at:
4:00 pm
Property Details
|
MLS® Number
|
E12086862 |
|
Property Type
|
Single Family |
|
Community Name
|
O'Neill |
|
Parking Space Total
|
6 |
Building
|
Bathroom Total
|
5 |
|
Bedrooms Above Ground
|
4 |
|
Bedrooms Total
|
4 |
|
Age
|
New Building |
|
Appliances
|
Range, Water Heater, Dishwasher, Dryer, Stove, Washer, Refrigerator |
|
Basement Development
|
Finished |
|
Basement Features
|
Separate Entrance |
|
Basement Type
|
N/a (finished) |
|
Construction Style Attachment
|
Detached |
|
Cooling Type
|
Central Air Conditioning |
|
Exterior Finish
|
Brick, Stone |
|
Fireplace Present
|
Yes |
|
Flooring Type
|
Hardwood, Ceramic, Carpeted |
|
Foundation Type
|
Concrete |
|
Half Bath Total
|
1 |
|
Heating Fuel
|
Natural Gas |
|
Heating Type
|
Forced Air |
|
Stories Total
|
2 |
|
Size Interior
|
3,000 - 3,500 Ft2 |
|
Type
|
House |
|
Utility Water
|
Municipal Water |
Parking
Land
|
Acreage
|
No |
|
Sewer
|
Sanitary Sewer |
|
Size Depth
|
105 Ft |
|
Size Frontage
|
40 Ft |
|
Size Irregular
|
40 X 105 Ft |
|
Size Total Text
|
40 X 105 Ft|under 1/2 Acre |
|
Zoning Description
|
Residential |
Rooms
| Level |
Type |
Length |
Width |
Dimensions |
|
Second Level |
Primary Bedroom |
5.79 m |
4.2 m |
5.79 m x 4.2 m |
|
Second Level |
Bedroom 2 |
3.6 m |
4.02 m |
3.6 m x 4.02 m |
|
Second Level |
Bedroom 3 |
3.65 m |
4.2 m |
3.65 m x 4.2 m |
|
Second Level |
Bedroom 4 |
3.3 m |
3.84 m |
3.3 m x 3.84 m |
|
Second Level |
Laundry Room |
|
|
Measurements not available |
|
Main Level |
Living Room |
3.71 m |
4.87 m |
3.71 m x 4.87 m |
|
Main Level |
Dining Room |
5.05 m |
3.3 m |
5.05 m x 3.3 m |
|
Main Level |
Kitchen |
2.82 m |
4.9 m |
2.82 m x 4.9 m |
|
Main Level |
Family Room |
3.9 m |
4.2 m |
3.9 m x 4.2 m |
Utilities
|
Cable
|
Available |
|
Sewer
|
Available |
https://www.realtor.ca/real-estate/28176804/1210-shankel-road-oshawa-oneill-oneill

















































