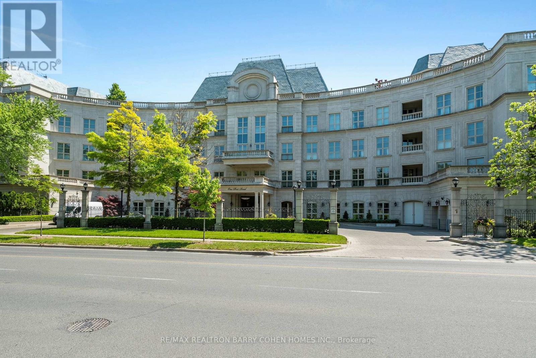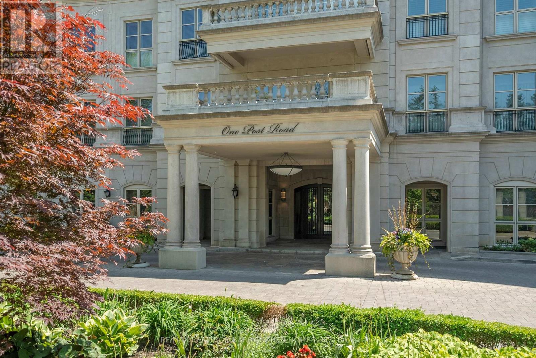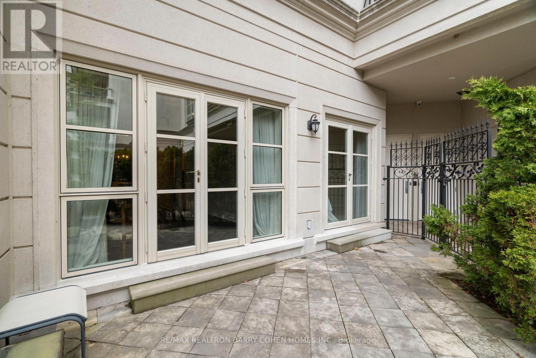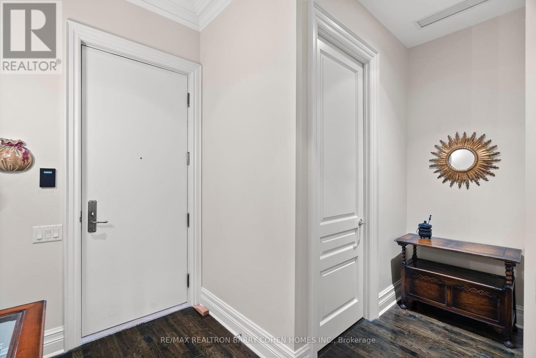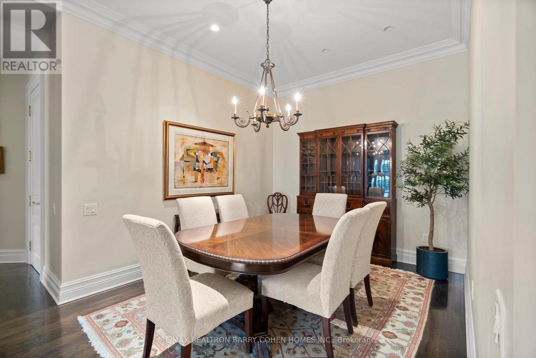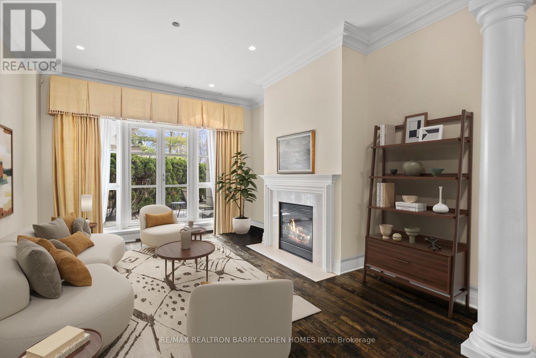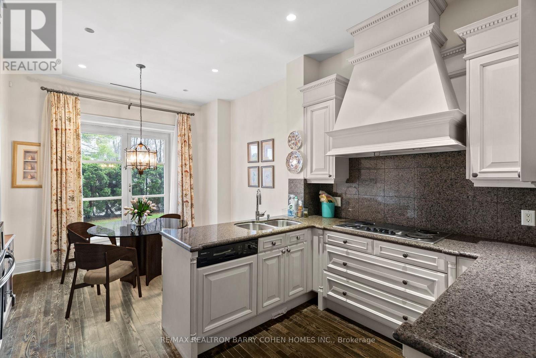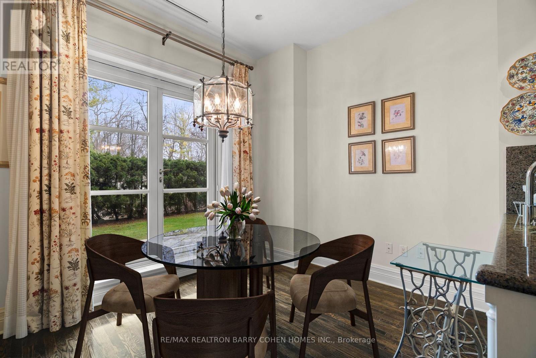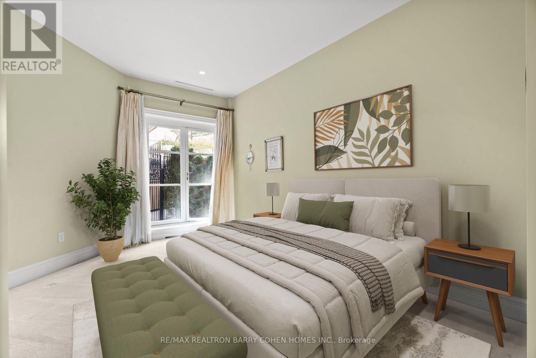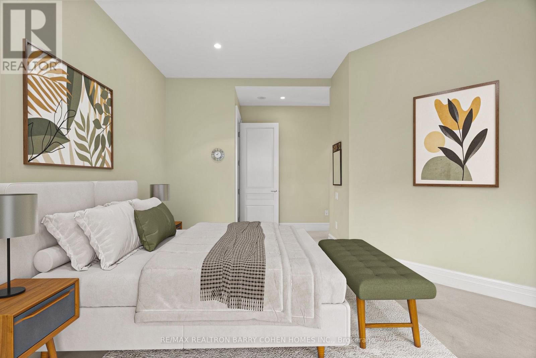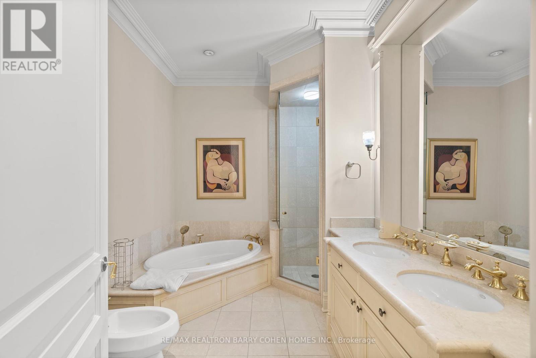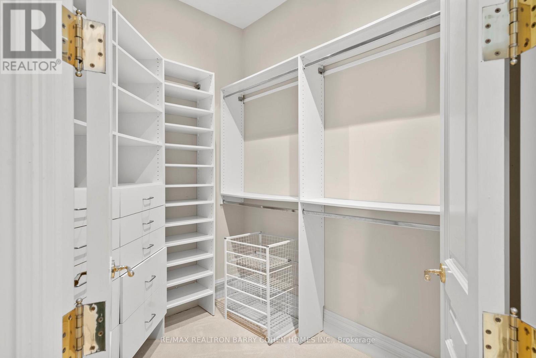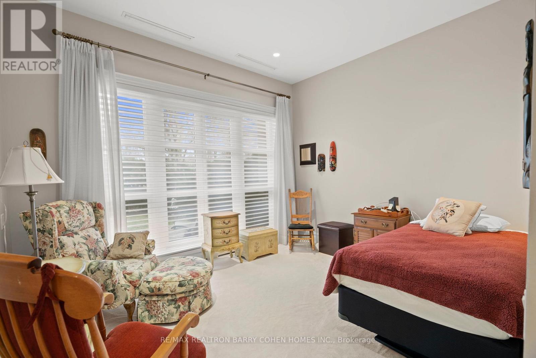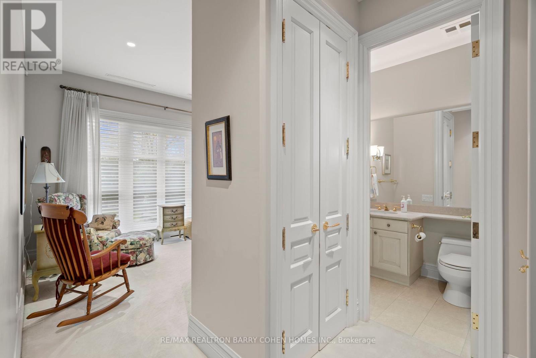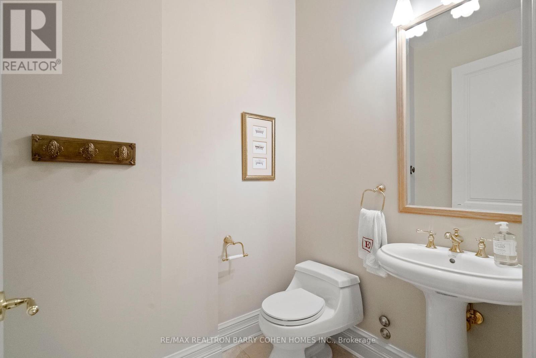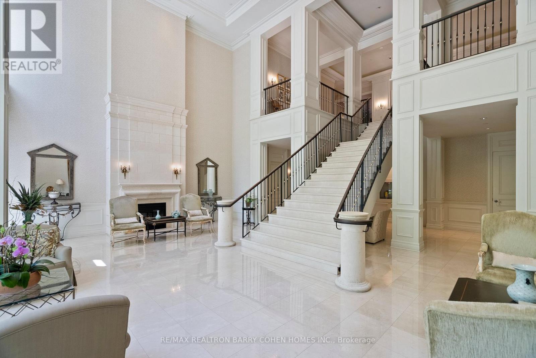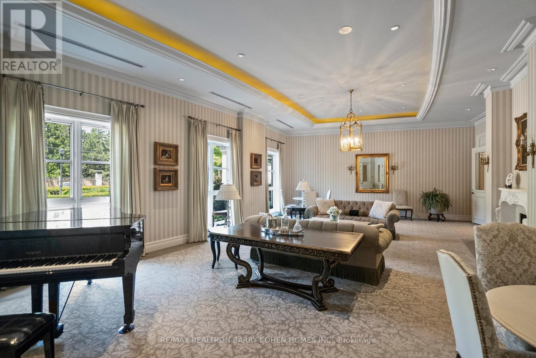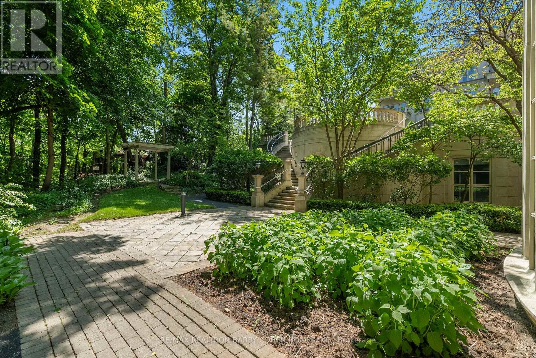2 Bedroom
3 Bathroom
1,600 - 1,799 ft2
Fireplace
Central Air Conditioning
Heat Pump
$2,250,000Maintenance, Parking, Insurance, Common Area Maintenance
$2,686.21 Monthly
Legacy Bridle Path Address. Highly Desired Ground Floor Suite At York Mills Most Prestigious Condominium - 1 Post Rd. Impeccably Maintained W/ High-End Finishes & Meticulous Craftsmanship. Rare Private Backyard W/ Vast Green Space, 4 Elegant Walk-Outs, Flagstone Terrace & Professionally Maintained Gardens. Natural Hardwood, Marble Floors, Crown Moulding, Brass Fixtures, 10 Ft. Ceilings & Timeless Sophistication Throughout. Grand Formal Dining Room & Living Room W/ French Doors To Gardens, Gas Fireplace W/ Marble Surround. Gourmet Eat-In Kitchen W/ Downsview Custom Cabinetry, Integrated Appliances, Granite Finish, Breakfast Area W/ Walk-Out To Private Terrace. Expansive Primary Suite Enjoys Private Backyard Access, Walk-In Closet & 6-Piece Ensuite W/ Whirlpool Tub. Second Bedroom Or Den Featuring French Doors To Yard, Two Double Closets & 4-Piece Ensuite. Access To Unparalleled Service & Extraordinary Amenities, Including 24-Hour Concierge, Elite Security, Library W/ Grand Piano, Music Room, Billiards Room, Indoor Pool & Spa, Fitness Center, Exquisite Formal Gardens & More. (id:50976)
Property Details
|
MLS® Number
|
C12086694 |
|
Property Type
|
Single Family |
|
Community Name
|
Bridle Path-Sunnybrook-York Mills |
|
Community Features
|
Pet Restrictions |
|
Parking Space Total
|
2 |
Building
|
Bathroom Total
|
3 |
|
Bedrooms Above Ground
|
2 |
|
Bedrooms Total
|
2 |
|
Amenities
|
Storage - Locker |
|
Appliances
|
Alarm System, Central Vacuum, Dishwasher, Microwave, Oven, Range |
|
Cooling Type
|
Central Air Conditioning |
|
Exterior Finish
|
Brick |
|
Fireplace Present
|
Yes |
|
Flooring Type
|
Hardwood, Carpeted |
|
Half Bath Total
|
1 |
|
Heating Fuel
|
Natural Gas |
|
Heating Type
|
Heat Pump |
|
Size Interior
|
1,600 - 1,799 Ft2 |
|
Type
|
Apartment |
Parking
Land
Rooms
| Level |
Type |
Length |
Width |
Dimensions |
|
Main Level |
Foyer |
4.29 m |
3.73 m |
4.29 m x 3.73 m |
|
Main Level |
Dining Room |
3.63 m |
3.43 m |
3.63 m x 3.43 m |
|
Main Level |
Living Room |
4.52 m |
4.09 m |
4.52 m x 4.09 m |
|
Main Level |
Kitchen |
3.68 m |
3.3 m |
3.68 m x 3.3 m |
|
Main Level |
Primary Bedroom |
4.65 m |
4.57 m |
4.65 m x 4.57 m |
|
Main Level |
Bedroom 2 |
4.11 m |
3.35 m |
4.11 m x 3.35 m |
https://www.realtor.ca/real-estate/28176549/106-1-post-road-toronto-bridle-path-sunnybrook-york-mills-bridle-path-sunnybrook-york-mills



