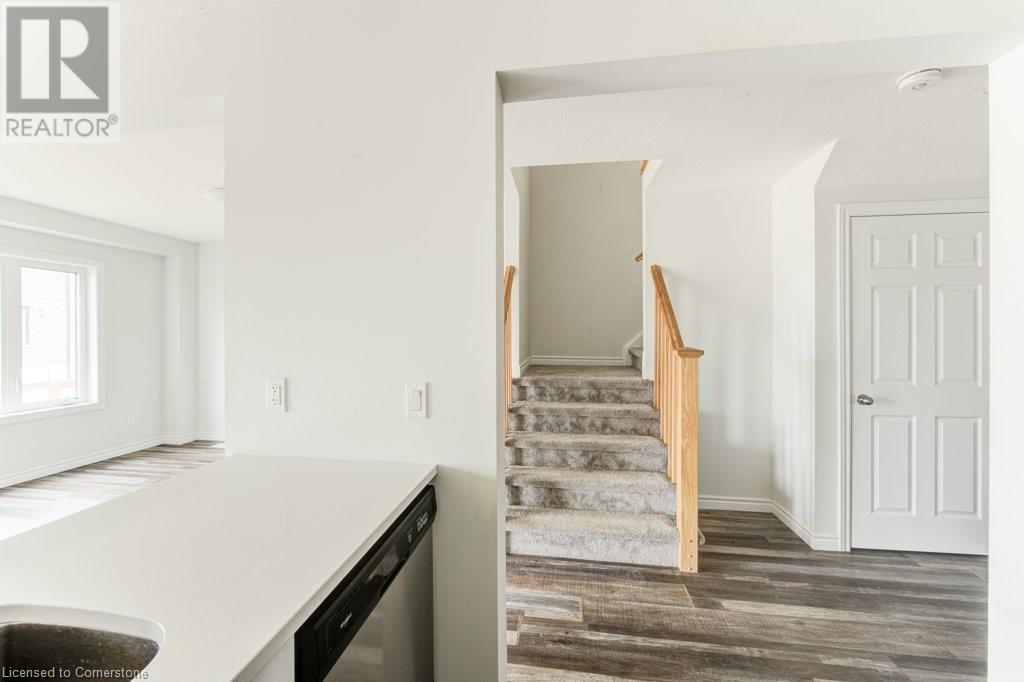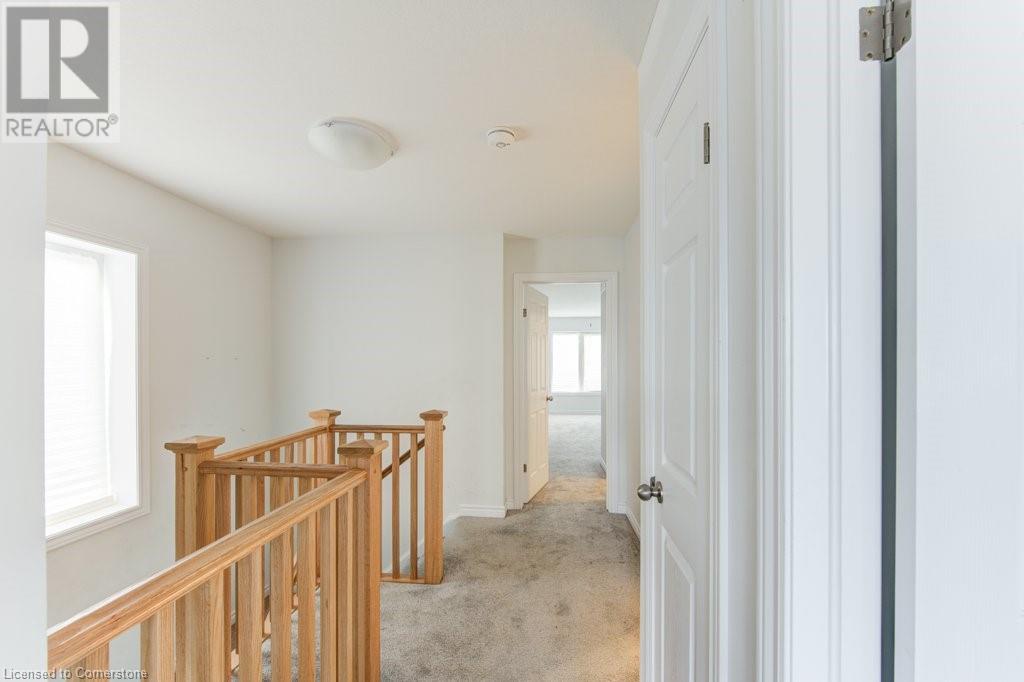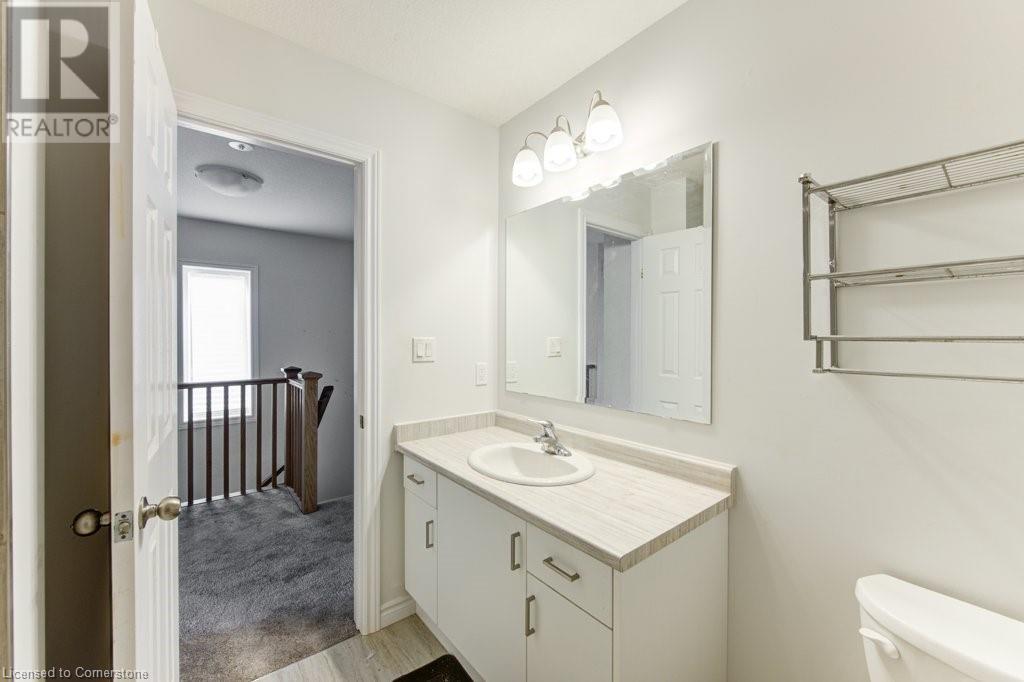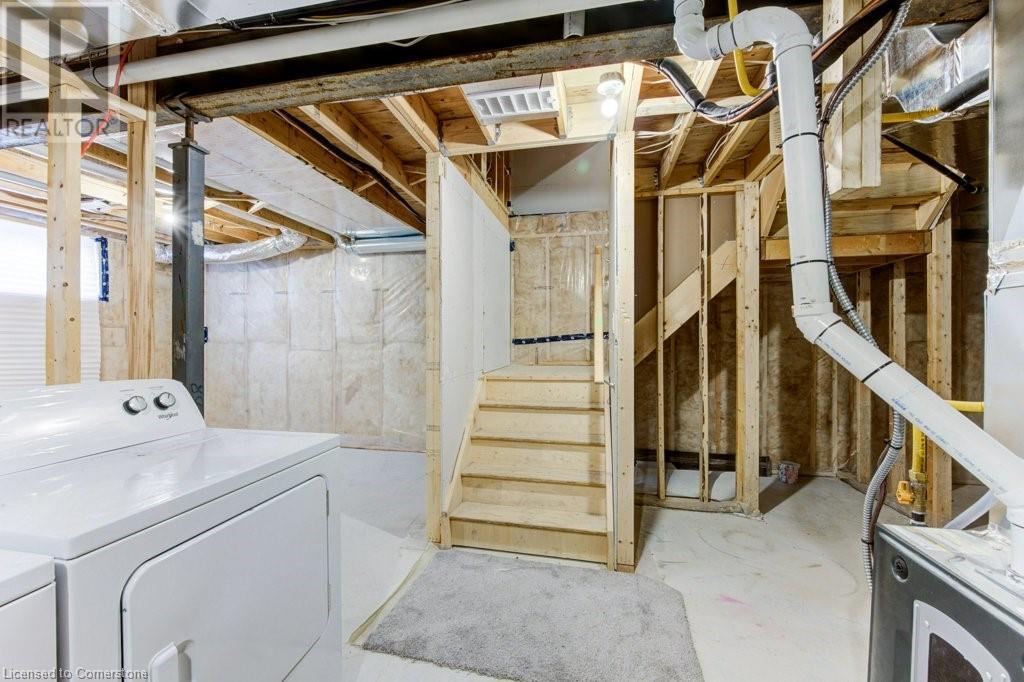3 Bedroom
3 Bathroom
1,661 ft2
2 Level
Central Air Conditioning
Forced Air
$575,000
Step into this beautiful and modern end unit townhome located in the heart of Stratford, a city rich with charm and culture. As you enter the home, you’re greeted by a bright and spacious open-concept main floor that seamlessly blends the living, kitchen, and dining areas—ideal for family dinners and entertaining guests. A convenient 2-piece powder room completes the main level. Upstairs, the primary bedroom offers a peaceful retreat, featuring a massive walk-in closet and a luxurious 4-piece ensuite. Two additional well-appointed bedrooms and another full 4-piece bath provide plenty of space for family or guests. The spacious basement is a blank canvas, ready for your personal touch—perfect for creating a cozy rec room, home gym, or media space. Enjoy all that Stratford has to offer, just minutes from the renowned Stratford Festival Theatre, charming shops, top-rated schools, and a variety of local amenities. This home truly offers the perfect blend of modern living and small-town charm. Don't miss your chance to make 317 Bradshaw Drive your new home! (id:50976)
Property Details
|
MLS® Number
|
40717572 |
|
Property Type
|
Single Family |
|
Amenities Near By
|
Hospital, Place Of Worship, Public Transit, Schools, Shopping |
|
Community Features
|
Community Centre |
|
Equipment Type
|
Rental Water Softener, Water Heater |
|
Features
|
Conservation/green Belt |
|
Parking Space Total
|
3 |
|
Rental Equipment Type
|
Rental Water Softener, Water Heater |
Building
|
Bathroom Total
|
3 |
|
Bedrooms Above Ground
|
3 |
|
Bedrooms Total
|
3 |
|
Appliances
|
Dishwasher, Dryer, Microwave, Refrigerator, Stove, Water Softener, Washer |
|
Architectural Style
|
2 Level |
|
Basement Development
|
Unfinished |
|
Basement Type
|
Full (unfinished) |
|
Constructed Date
|
2022 |
|
Construction Style Attachment
|
Attached |
|
Cooling Type
|
Central Air Conditioning |
|
Exterior Finish
|
Brick, Stucco, Vinyl Siding |
|
Half Bath Total
|
1 |
|
Heating Fuel
|
Natural Gas |
|
Heating Type
|
Forced Air |
|
Stories Total
|
2 |
|
Size Interior
|
1,661 Ft2 |
|
Type
|
Row / Townhouse |
|
Utility Water
|
Municipal Water |
Parking
Land
|
Acreage
|
No |
|
Land Amenities
|
Hospital, Place Of Worship, Public Transit, Schools, Shopping |
|
Sewer
|
Municipal Sewage System |
|
Size Depth
|
99 Ft |
|
Size Frontage
|
28 Ft |
|
Size Total Text
|
Under 1/2 Acre |
|
Zoning Description
|
R4(2)-17(h1) |
Rooms
| Level |
Type |
Length |
Width |
Dimensions |
|
Second Level |
4pc Bathroom |
|
|
Measurements not available |
|
Second Level |
Bedroom |
|
|
12'5'' x 9'2'' |
|
Second Level |
Bedroom |
|
|
15'6'' x 8'7'' |
|
Second Level |
Full Bathroom |
|
|
Measurements not available |
|
Second Level |
Primary Bedroom |
|
|
16'3'' x 12'3'' |
|
Basement |
Laundry Room |
|
|
Measurements not available |
|
Main Level |
2pc Bathroom |
|
|
Measurements not available |
|
Main Level |
Living Room |
|
|
14'1'' x 9'9'' |
|
Main Level |
Kitchen/dining Room |
|
|
22'8'' x 7'3'' |
https://www.realtor.ca/real-estate/28176398/317-bradshaw-drive-stratford

























































