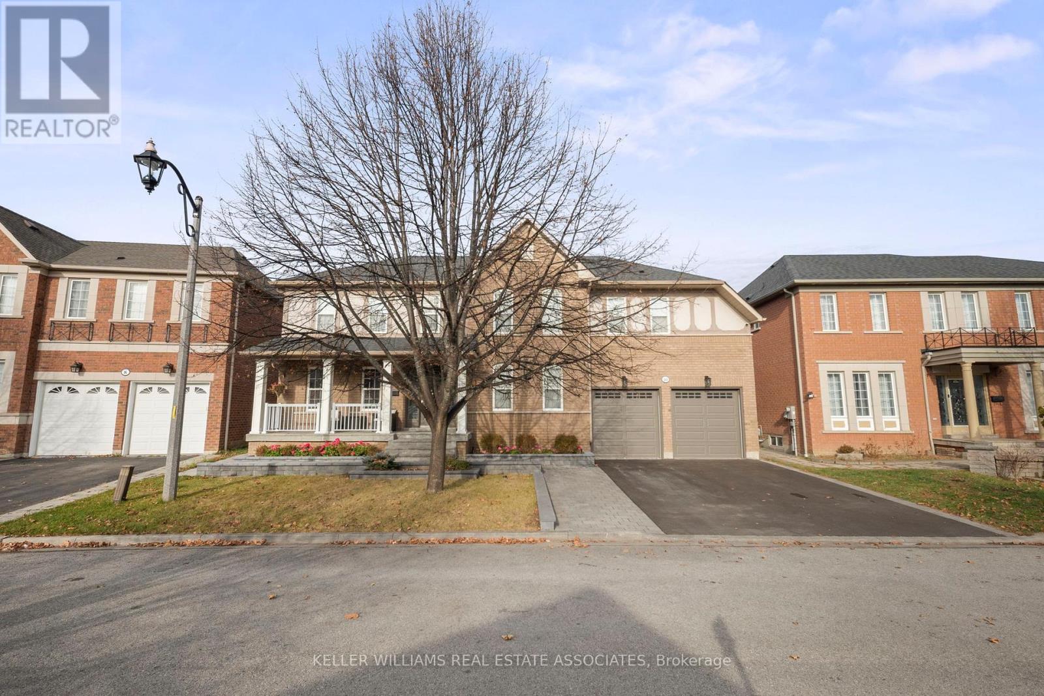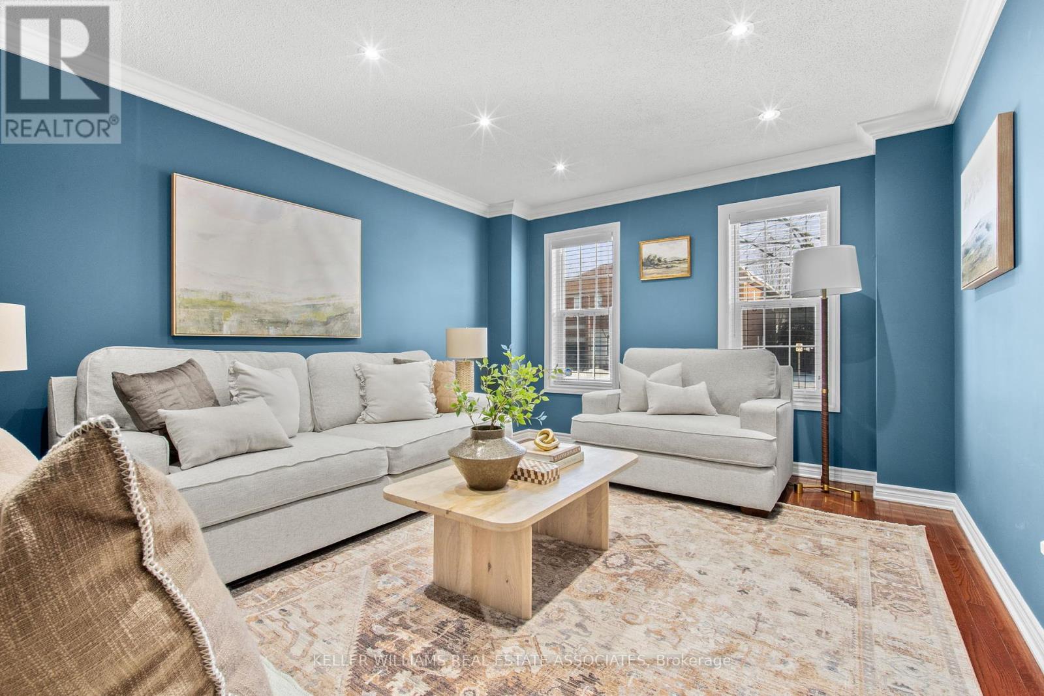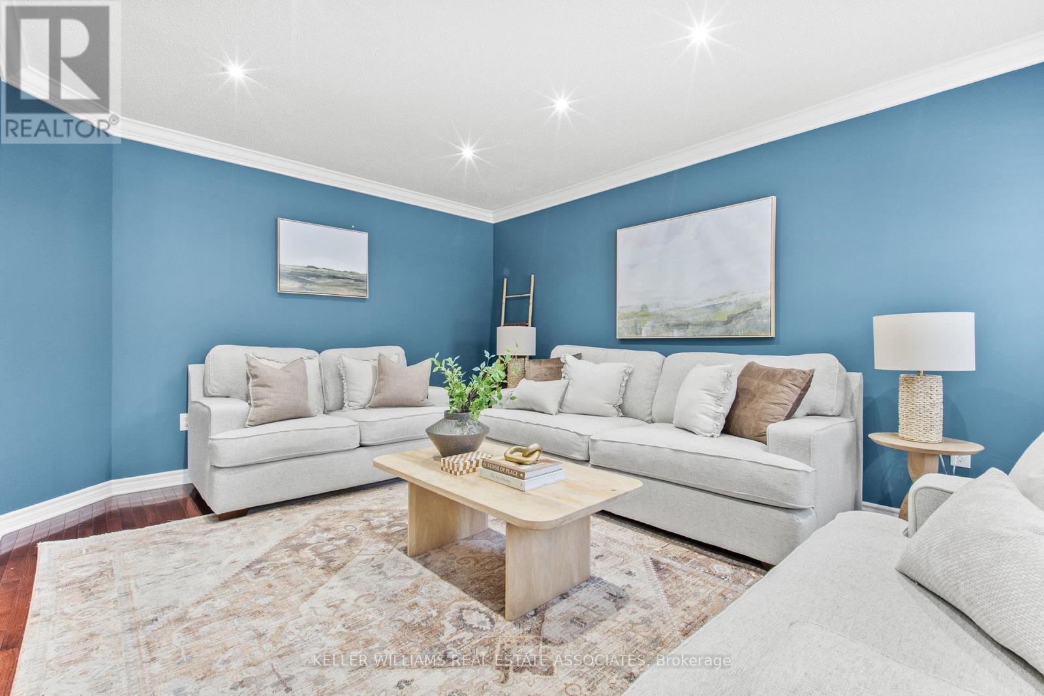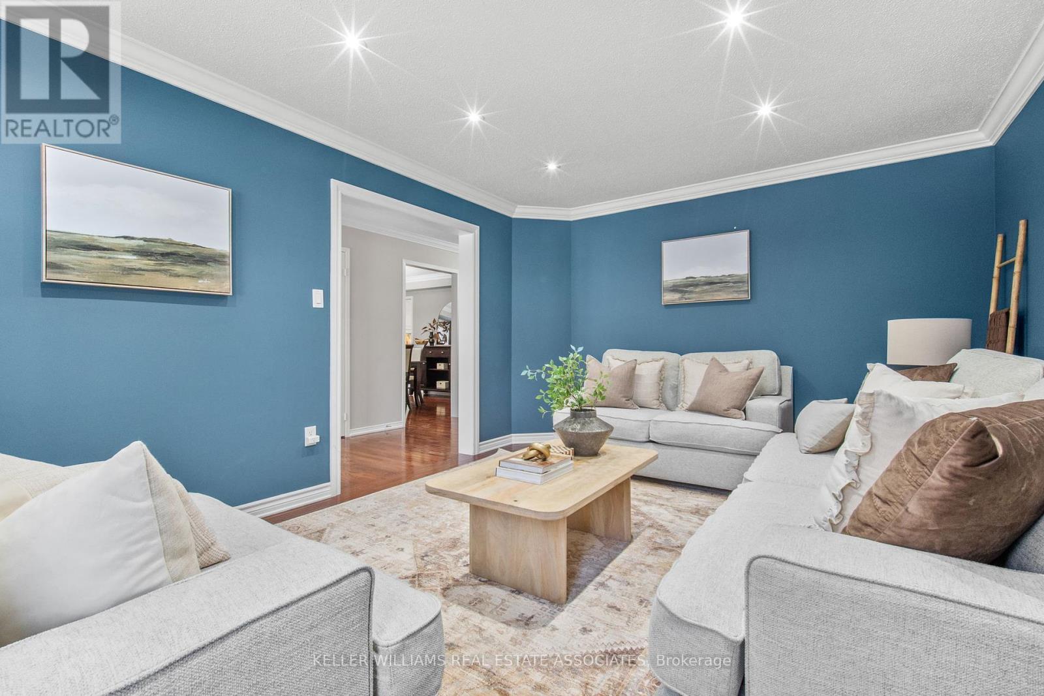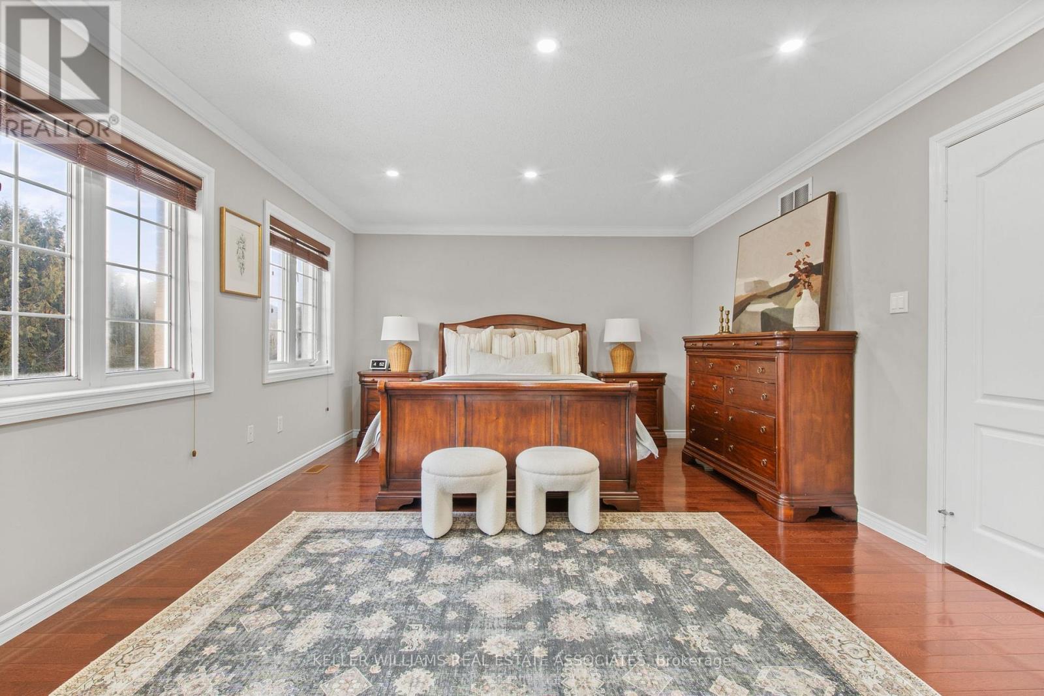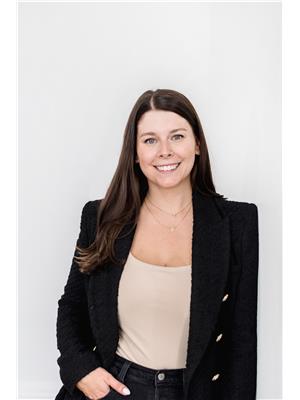5 Bedroom
5 Bathroom
3,000 - 3,500 ft2
Fireplace
Central Air Conditioning
Forced Air
$1,688,800
Welcome to this spacious 5-bedroom, 5-bathroom home, offered for sale for the first time by its original owner. Situated on a 60 x 82 ft lot, this residence offers approximately 5000 sq ft of living space. This includes 3431 sq. ft. above grade PLUS a fully finished basement that is complete with 3 extended egress windows - perfect for a legal basement apartment or in-law suite. As you enter the main floor, you will notice a very large open-concept kitchen that flows into the dining and family rooms - a true entertainer's dream. On the main floor, you'll also find a bright living room and a dedicated home office or study. Upstairs, hardwood floors run through all five generously sized bedrooms. The primary bedroom includes a custom California walk-in closet and a beautiful 5-piece ensuite. Another bedroom also features a walk-in closet and its own 4-piece ensuite, great for guests or in-laws. The laundry room is conveniently located on the second floor just outside the primary bedroom. The finished basement provides plenty of additional living space, including a gym area, rec room, TV area, office space, 3-piece bathroom, and ample storage. The home's stunning curb appeal is complimented by new interlocking in both the front and backyard, along with a new driveway. Located in one of Ajax's desirable neighborhoods, with easy access to the 401, 407, public transit, and all amenities. EXTRAS: Interlocking in front & back (2023), Sprinkler system (2023), quartz countertops in all bathrooms (2021), tile (2021), A/C (2021), Garage Doors (2021), Driveway (2024), Fence (2022), Roof & insulation (2016), basement flooring and stairs (2023). (id:50976)
Property Details
|
MLS® Number
|
E12086570 |
|
Property Type
|
Single Family |
|
Community Name
|
Northwest Ajax |
|
Parking Space Total
|
5 |
Building
|
Bathroom Total
|
5 |
|
Bedrooms Above Ground
|
5 |
|
Bedrooms Total
|
5 |
|
Basement Development
|
Finished |
|
Basement Type
|
N/a (finished) |
|
Construction Status
|
Insulation Upgraded |
|
Construction Style Attachment
|
Detached |
|
Cooling Type
|
Central Air Conditioning |
|
Exterior Finish
|
Brick |
|
Fireplace Present
|
Yes |
|
Flooring Type
|
Tile, Hardwood, Vinyl |
|
Foundation Type
|
Poured Concrete |
|
Half Bath Total
|
1 |
|
Heating Fuel
|
Natural Gas |
|
Heating Type
|
Forced Air |
|
Stories Total
|
2 |
|
Size Interior
|
3,000 - 3,500 Ft2 |
|
Type
|
House |
|
Utility Water
|
Municipal Water |
Parking
Land
|
Acreage
|
No |
|
Sewer
|
Sanitary Sewer |
|
Size Depth
|
82 Ft |
|
Size Frontage
|
59 Ft ,2 In |
|
Size Irregular
|
59.2 X 82 Ft |
|
Size Total Text
|
59.2 X 82 Ft |
Rooms
| Level |
Type |
Length |
Width |
Dimensions |
|
Basement |
Recreational, Games Room |
5.74 m |
7.14 m |
5.74 m x 7.14 m |
|
Basement |
Family Room |
4.21 m |
3.53 m |
4.21 m x 3.53 m |
|
Basement |
Recreational, Games Room |
4.09 m |
4.5 m |
4.09 m x 4.5 m |
|
Main Level |
Kitchen |
3.85 m |
3.85 m |
3.85 m x 3.85 m |
|
Main Level |
Eating Area |
3.47 m |
3.76 m |
3.47 m x 3.76 m |
|
Main Level |
Dining Room |
4.64 m |
3.59 m |
4.64 m x 3.59 m |
|
Main Level |
Living Room |
6.13 m |
3.75 m |
6.13 m x 3.75 m |
|
Main Level |
Family Room |
3.63 m |
4.81 m |
3.63 m x 4.81 m |
|
Main Level |
Office |
3.93 m |
3.31 m |
3.93 m x 3.31 m |
|
Main Level |
Bathroom |
1.94 m |
0.74 m |
1.94 m x 0.74 m |
|
Upper Level |
Bedroom 4 |
4.42 m |
4.41 m |
4.42 m x 4.41 m |
|
Upper Level |
Bedroom 5 |
3.21 m |
4.73 m |
3.21 m x 4.73 m |
|
Upper Level |
Bedroom |
7.53 m |
4.44 m |
7.53 m x 4.44 m |
|
Upper Level |
Bedroom 2 |
4.18 m |
3.92 m |
4.18 m x 3.92 m |
|
Upper Level |
Bedroom 3 |
3.85 m |
4.11 m |
3.85 m x 4.11 m |
Utilities
|
Cable
|
Available |
|
Sewer
|
Installed |
https://www.realtor.ca/real-estate/28176205/10-westacott-crescent-ajax-northwest-ajax-northwest-ajax




