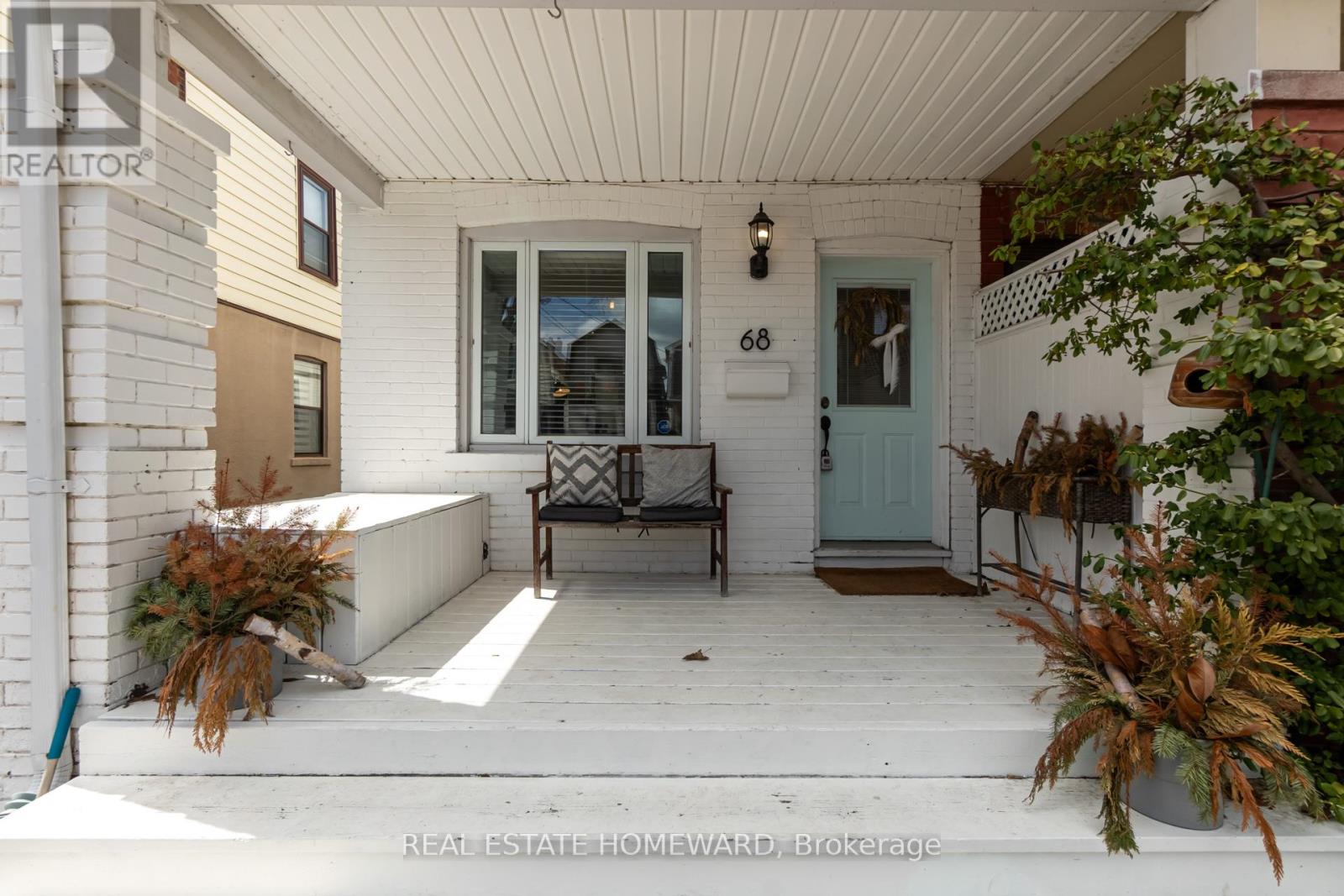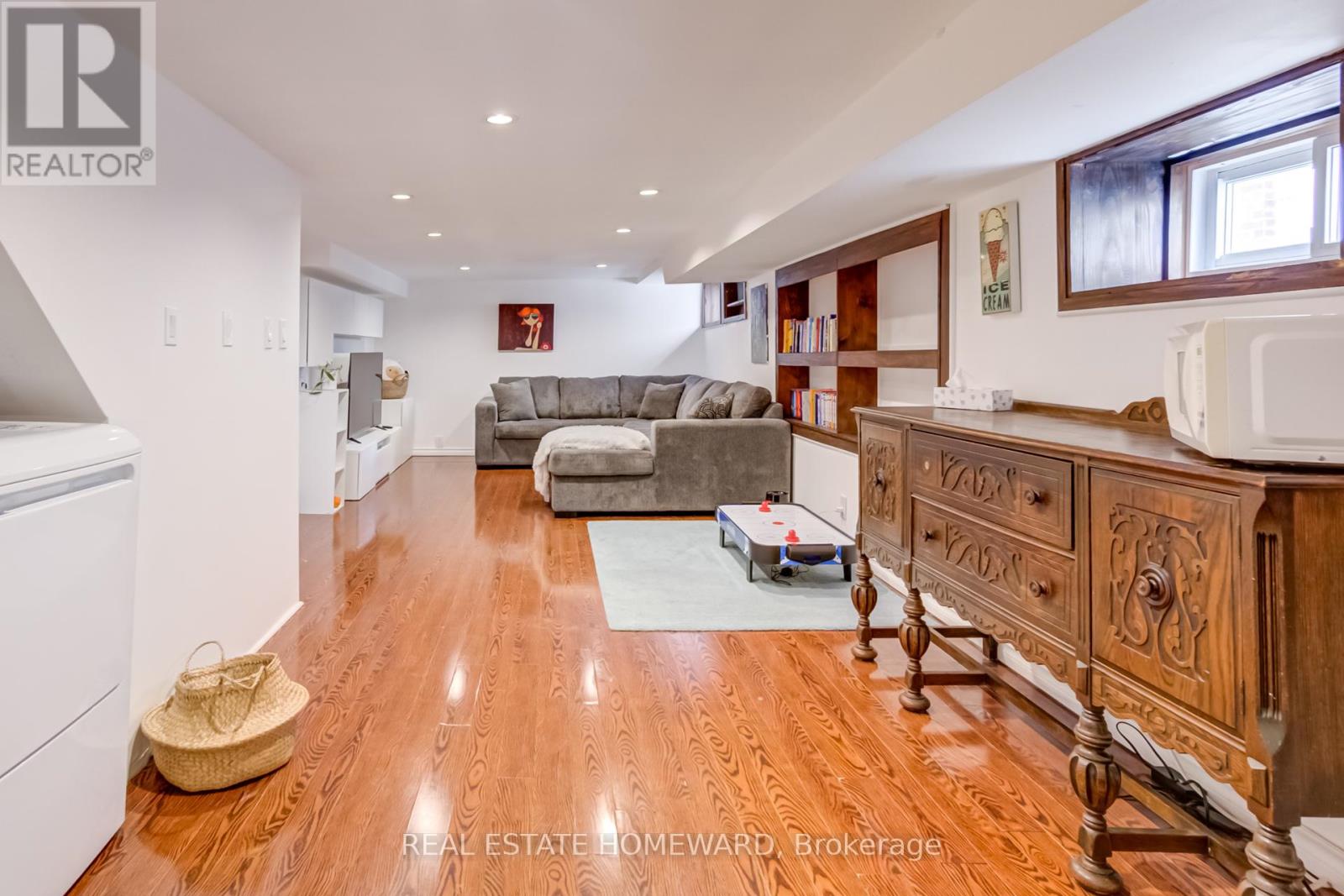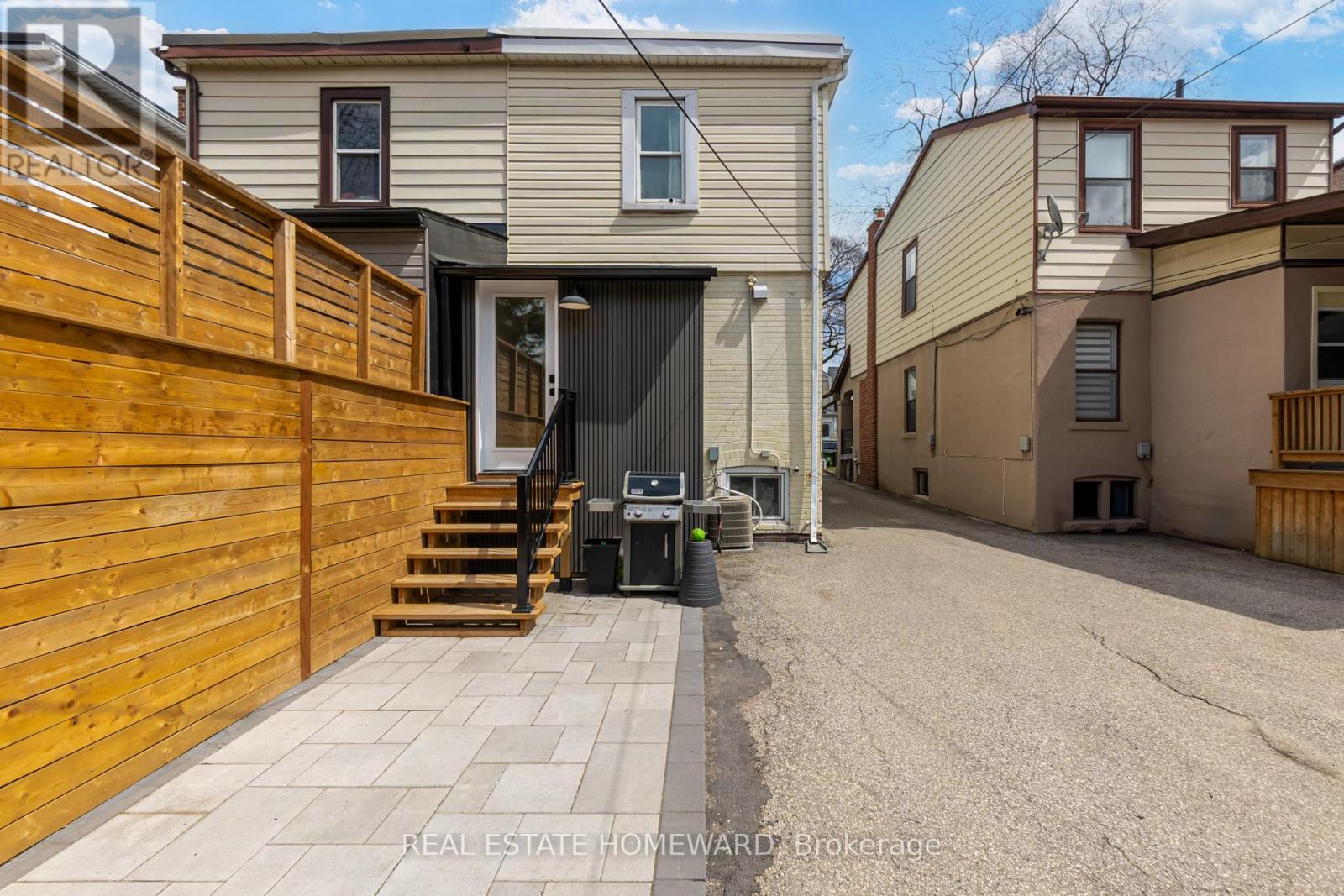3 Bedroom
2 Bathroom
1,100 - 1,500 ft2
Central Air Conditioning
Forced Air
$999,000
Welcome to Wayland! Cute as a button! This sun-filled, open-concept semi checks all the boxes! Featuring 3 bedrooms, 2 full washrooms, fully renovated kitchen and finished basement. Extra wide mutual drive with parking in your carport. Open-concept main floor living with a mudroom off the back. Ample storage space throughout. Private back deck to set up your own backyard oasis. Steps to the GO, TTC, schools, parks, coffee shops, YMCA and the beach! (id:50976)
Open House
This property has open houses!
Starts at:
2:00 pm
Ends at:
4:00 pm
Starts at:
2:00 pm
Ends at:
4:00 pm
Property Details
|
MLS® Number
|
E12086567 |
|
Property Type
|
Single Family |
|
Community Name
|
East End-Danforth |
|
Features
|
Carpet Free |
|
Parking Space Total
|
2 |
Building
|
Bathroom Total
|
2 |
|
Bedrooms Above Ground
|
3 |
|
Bedrooms Total
|
3 |
|
Appliances
|
Dishwasher, Dryer, Oven, Stove, Washer, Window Coverings, Refrigerator |
|
Basement Development
|
Finished |
|
Basement Type
|
Full (finished) |
|
Construction Style Attachment
|
Semi-detached |
|
Cooling Type
|
Central Air Conditioning |
|
Exterior Finish
|
Brick |
|
Flooring Type
|
Hardwood, Ceramic, Laminate |
|
Foundation Type
|
Unknown |
|
Heating Fuel
|
Natural Gas |
|
Heating Type
|
Forced Air |
|
Stories Total
|
2 |
|
Size Interior
|
1,100 - 1,500 Ft2 |
|
Type
|
House |
|
Utility Water
|
Municipal Water |
Parking
Land
|
Acreage
|
No |
|
Sewer
|
Sanitary Sewer |
|
Size Depth
|
136 Ft ,9 In |
|
Size Frontage
|
19 Ft ,7 In |
|
Size Irregular
|
19.6 X 136.8 Ft ; Rear Width 17.42, South Length 136.82 |
|
Size Total Text
|
19.6 X 136.8 Ft ; Rear Width 17.42, South Length 136.82 |
Rooms
| Level |
Type |
Length |
Width |
Dimensions |
|
Second Level |
Bedroom 3 |
3.1 m |
4.2 m |
3.1 m x 4.2 m |
|
Second Level |
Bedroom 2 |
3.88 m |
2.49 m |
3.88 m x 2.49 m |
|
Second Level |
Primary Bedroom |
3.85 m |
3.63 m |
3.85 m x 3.63 m |
|
Basement |
Recreational, Games Room |
5.86 m |
3.98 m |
5.86 m x 3.98 m |
|
Main Level |
Living Room |
4.23 m |
3 m |
4.23 m x 3 m |
|
Main Level |
Dining Room |
3.68 m |
2.83 m |
3.68 m x 2.83 m |
|
Main Level |
Kitchen |
4 m |
3 m |
4 m x 3 m |
https://www.realtor.ca/real-estate/28176203/68-wayland-avenue-toronto-east-end-danforth-east-end-danforth










































