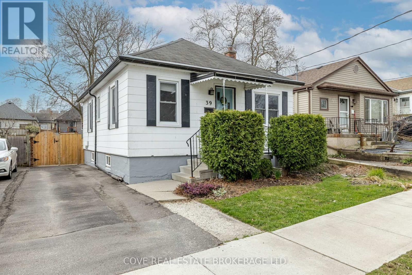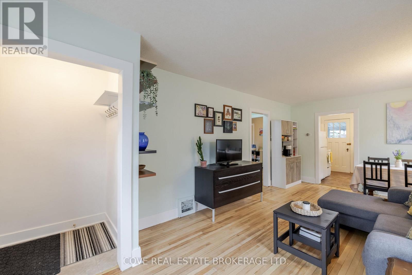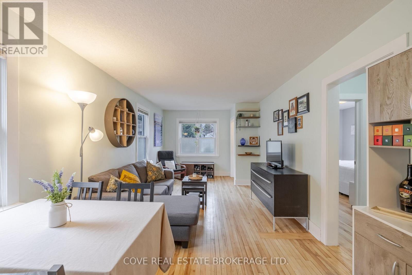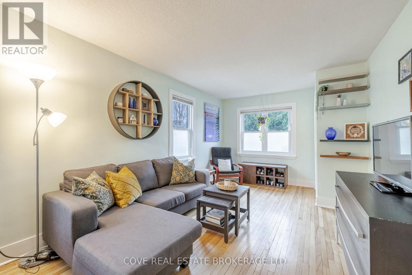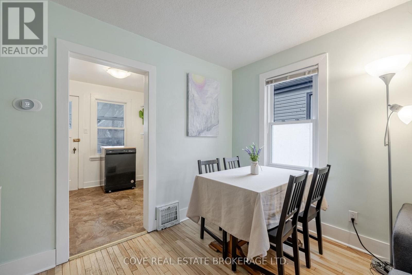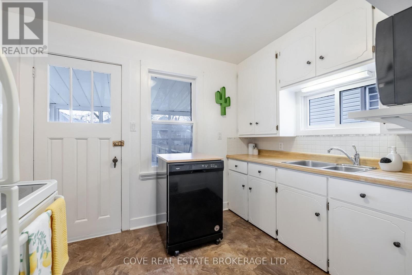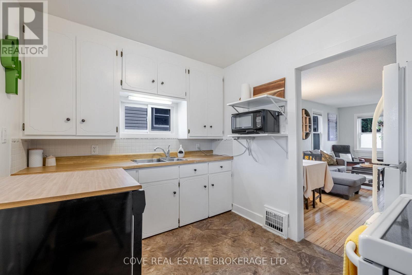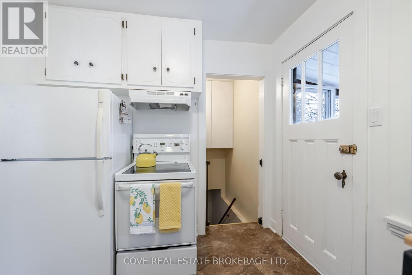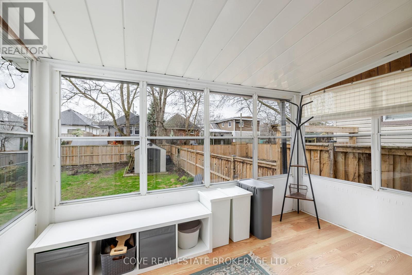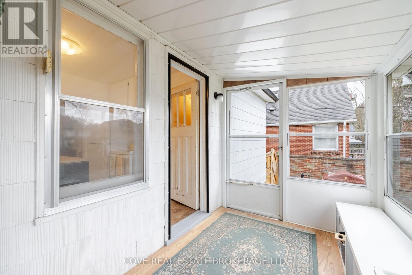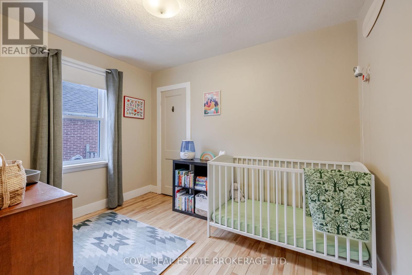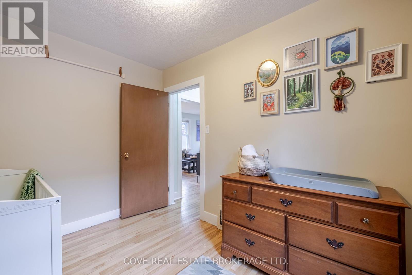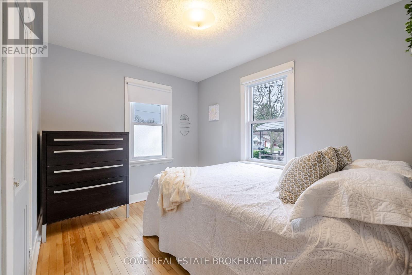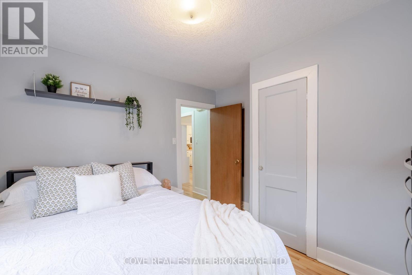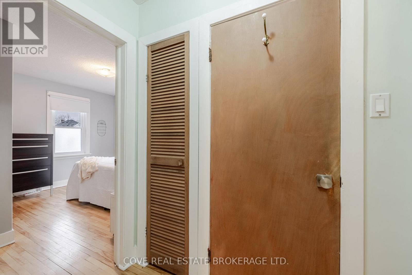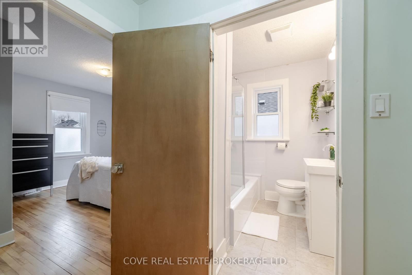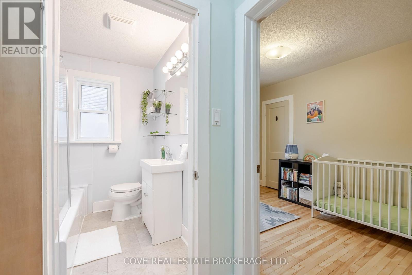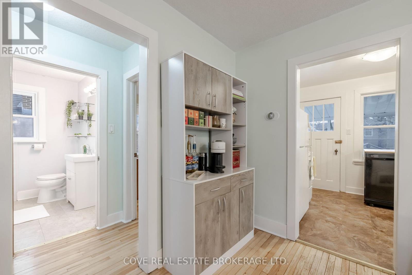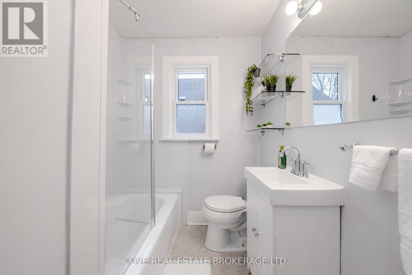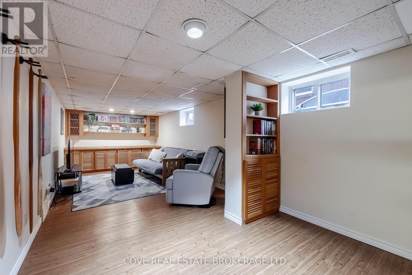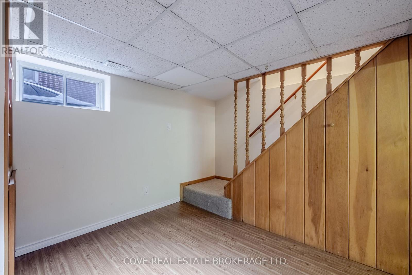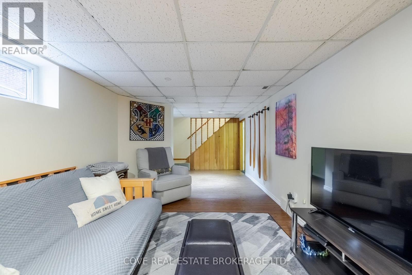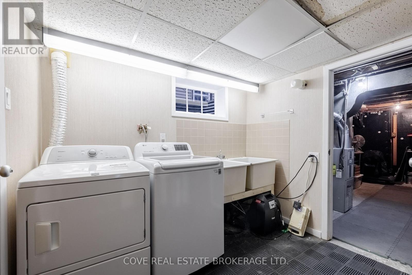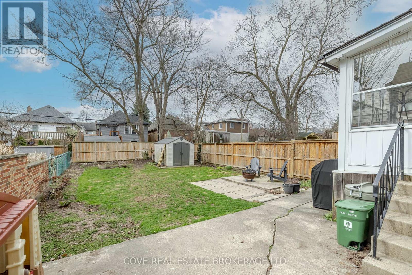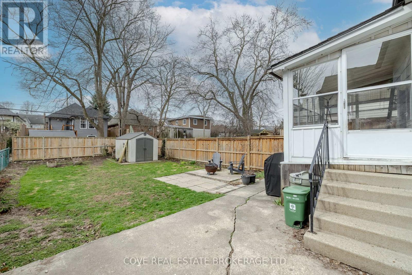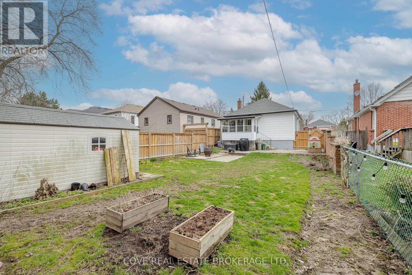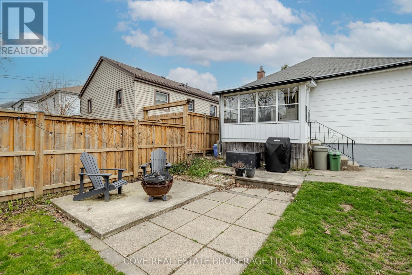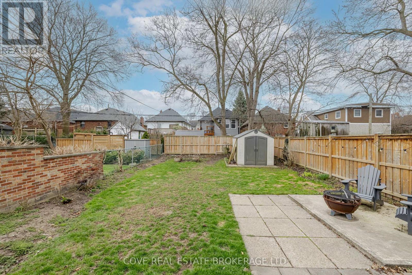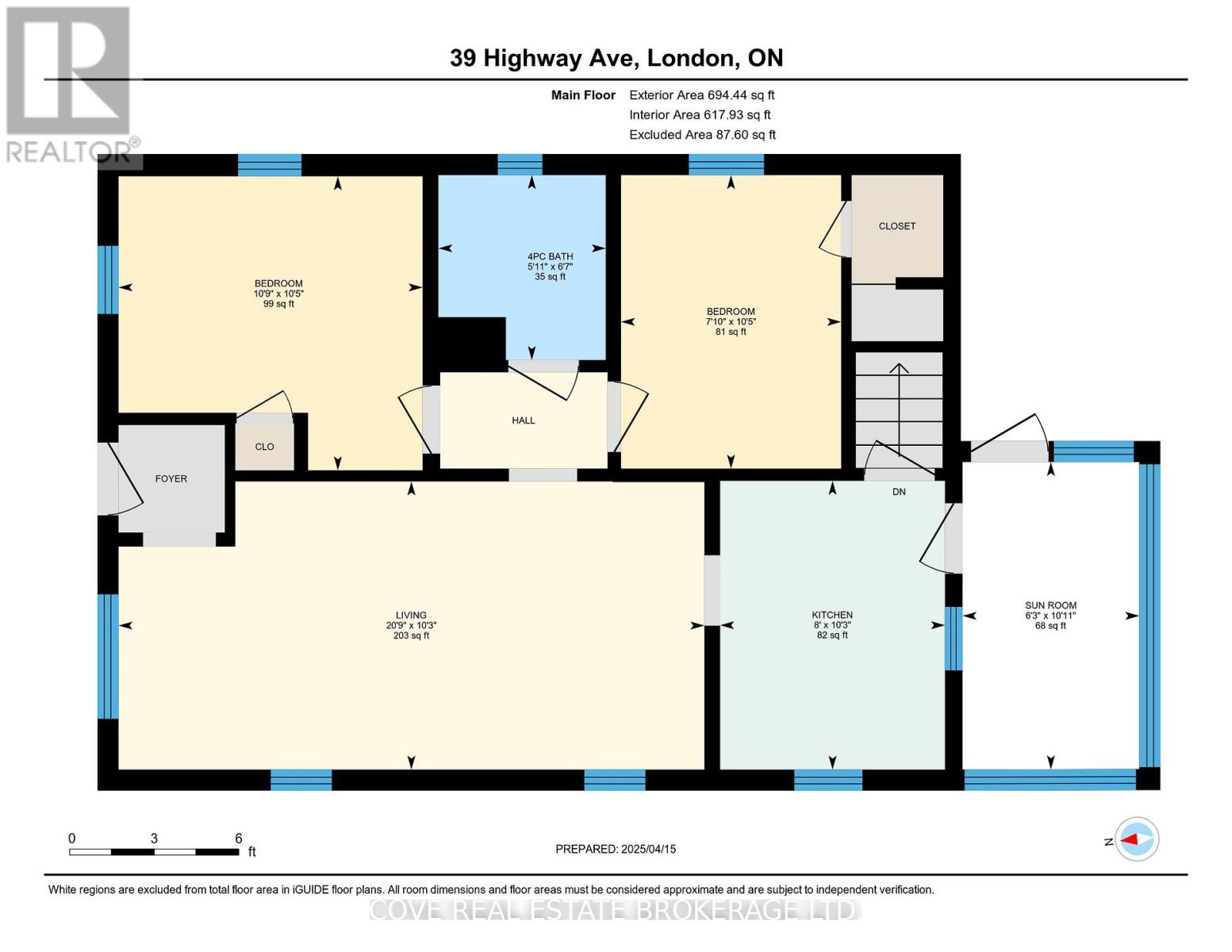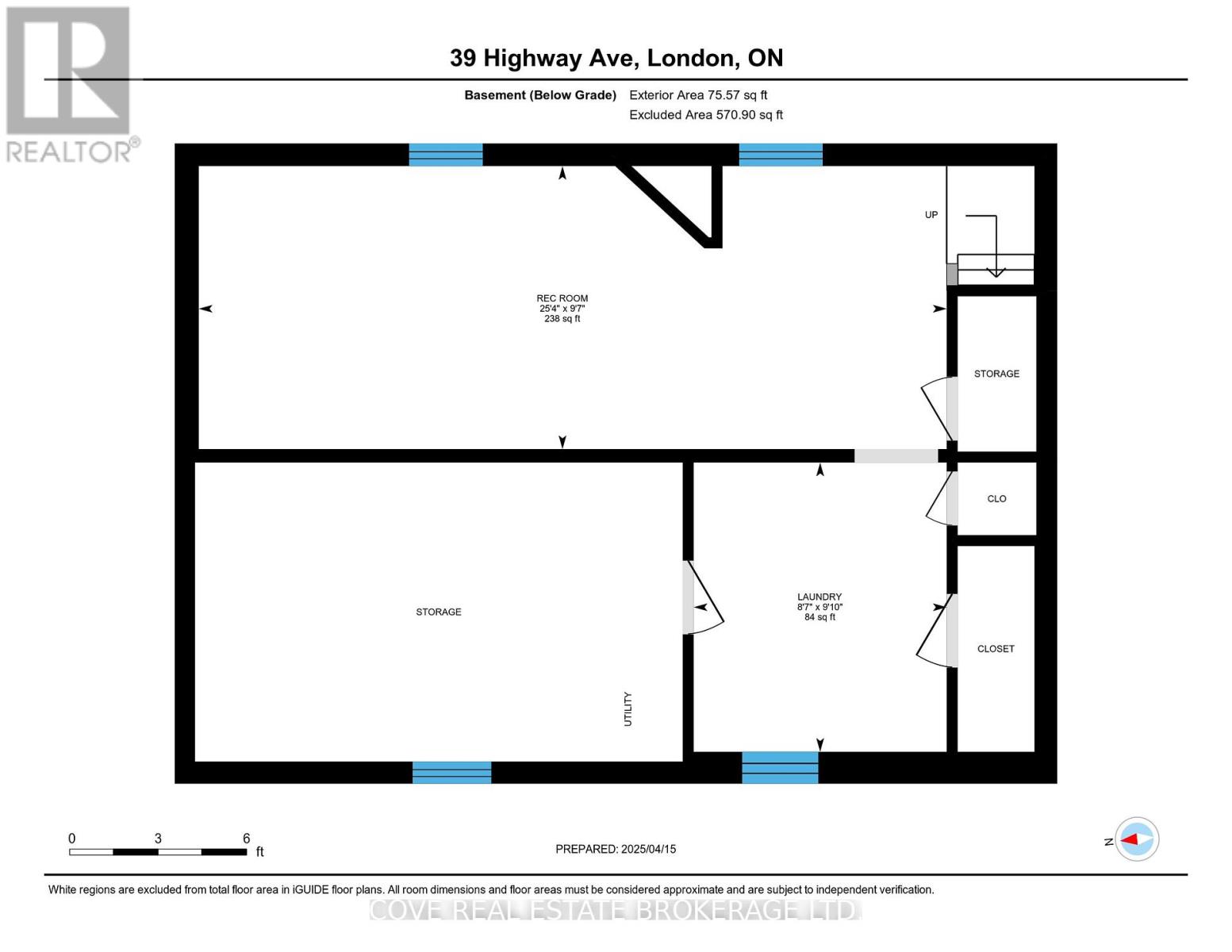2 Bedroom
1 Bathroom
Bungalow
Central Air Conditioning
Forced Air
Landscaped
$439,999
Charming Bungalow with finished Basement located in Old South! This 2 Bedroom, 1 Bathroom home is conveniently located within walking distance to Wortley Village, Shoppers Drug Mart, many amazing restaurants and more. This is a great opportunity to get into the neighbourhood at an affordable price. This move-in ready home has been lovingly maintained with a number of practical updates over the years. Warm hardwood floors throughout the Living/Dining Room and Bedrooms. Theres a 4-piece Bathroom on the Main Level while the Kitchen leads to a cozy SunRoom. The Basement is partially finished and includes a nice sized Recreation Room with built-ins, Laundry Room and Storage/Utility Room. The Back Yard is fully fenced with plenty of green space, a patio and shed. Recent updates include: A/C, driveway repair, gate, some interior/exterior painting and new internal weeping tile system including sump pump maintenance and new battery back up (Wal-Tech Drainage). Includes 5 appliances and shed. See multimedia link for 3D walkthrough tour and floor plans. Don't miss this great opportunity! (id:50976)
Property Details
|
MLS® Number
|
X12087282 |
|
Property Type
|
Single Family |
|
Community Name
|
South G |
|
Amenities Near By
|
Place Of Worship, Schools, Park, Public Transit |
|
Equipment Type
|
Water Heater |
|
Features
|
Flat Site, Sump Pump |
|
Parking Space Total
|
2 |
|
Rental Equipment Type
|
Water Heater |
|
Structure
|
Patio(s), Porch, Shed |
Building
|
Bathroom Total
|
1 |
|
Bedrooms Above Ground
|
2 |
|
Bedrooms Total
|
2 |
|
Age
|
51 To 99 Years |
|
Appliances
|
Water Heater, Dishwasher, Dryer, Stove, Washer, Window Coverings, Refrigerator |
|
Architectural Style
|
Bungalow |
|
Basement Development
|
Partially Finished |
|
Basement Type
|
Full (partially Finished) |
|
Construction Style Attachment
|
Detached |
|
Cooling Type
|
Central Air Conditioning |
|
Flooring Type
|
Hardwood |
|
Foundation Type
|
Block |
|
Heating Fuel
|
Natural Gas |
|
Heating Type
|
Forced Air |
|
Stories Total
|
1 |
|
Type
|
House |
|
Utility Water
|
Municipal Water |
Parking
Land
|
Acreage
|
No |
|
Fence Type
|
Fully Fenced, Fenced Yard |
|
Land Amenities
|
Place Of Worship, Schools, Park, Public Transit |
|
Landscape Features
|
Landscaped |
|
Sewer
|
Sanitary Sewer |
|
Size Depth
|
104 Ft |
|
Size Frontage
|
35 Ft |
|
Size Irregular
|
35 X 104 Ft |
|
Size Total Text
|
35 X 104 Ft |
|
Zoning Description
|
R1-4 |
Rooms
| Level |
Type |
Length |
Width |
Dimensions |
|
Basement |
Recreational, Games Room |
2.93 m |
7.73 m |
2.93 m x 7.73 m |
|
Basement |
Laundry Room |
2.99 m |
2.62 m |
2.99 m x 2.62 m |
|
Basement |
Utility Room |
2.99 m |
5.11 m |
2.99 m x 5.11 m |
|
Main Level |
Living Room |
3.12 m |
6.34 m |
3.12 m x 6.34 m |
|
Main Level |
Kitchen |
3.12 m |
2.43 m |
3.12 m x 2.43 m |
|
Main Level |
Sunroom |
3.32 m |
1.91 m |
3.32 m x 1.91 m |
|
Main Level |
Primary Bedroom |
3.18 m |
3.29 m |
3.18 m x 3.29 m |
|
Main Level |
Bedroom 2 |
3.18 m |
2.38 m |
3.18 m x 2.38 m |
|
Main Level |
Bathroom |
2 m |
1.81 m |
2 m x 1.81 m |
Utilities
|
Cable
|
Installed |
|
Sewer
|
Installed |
https://www.realtor.ca/real-estate/28177917/39-highway-avenue-london-south-south-g-south-g



